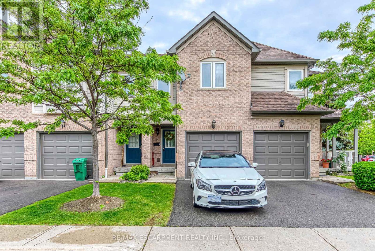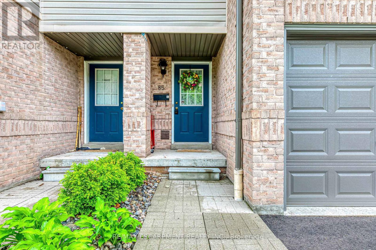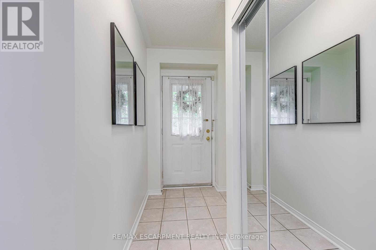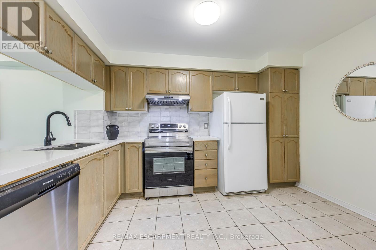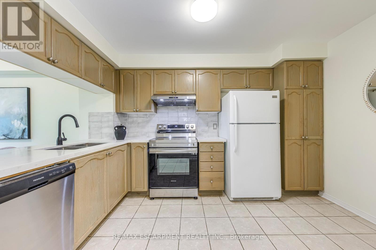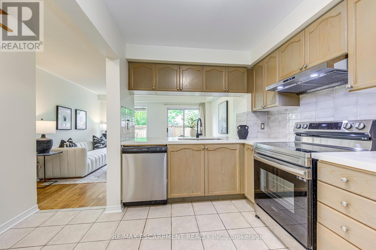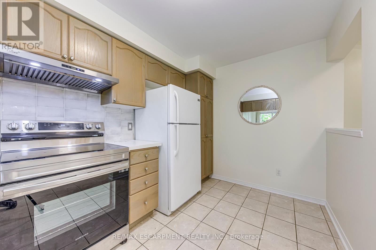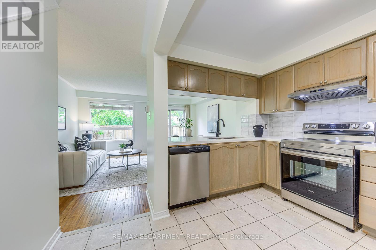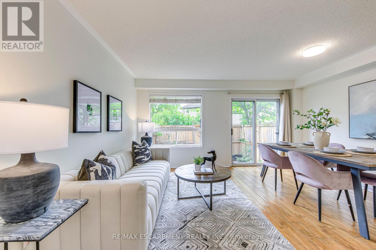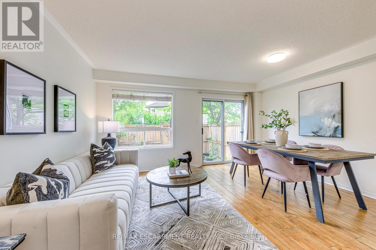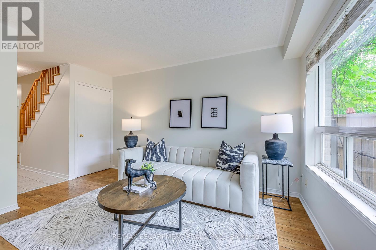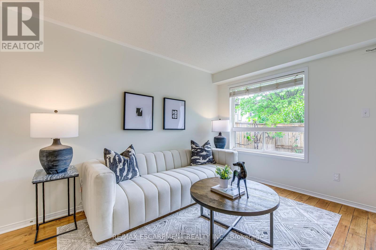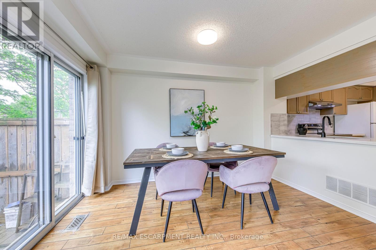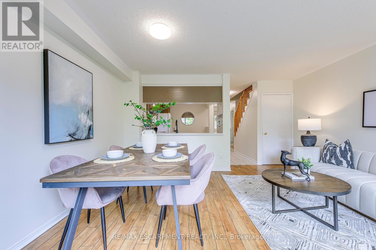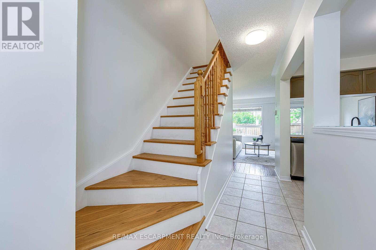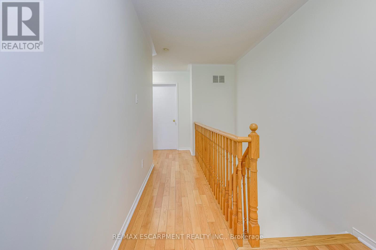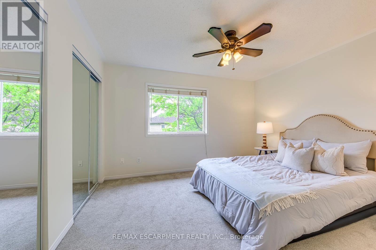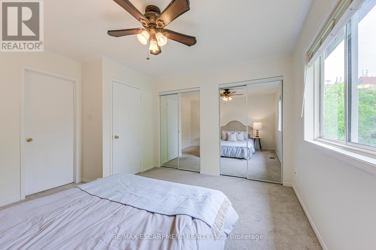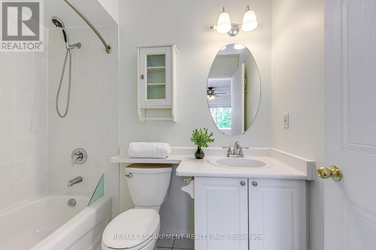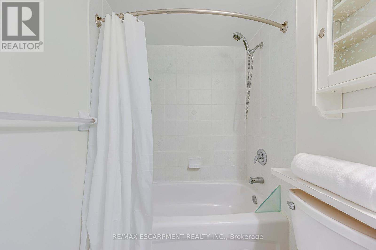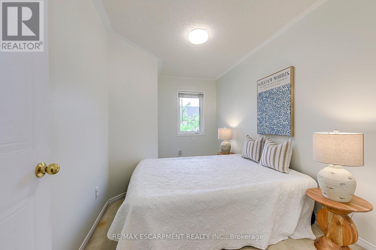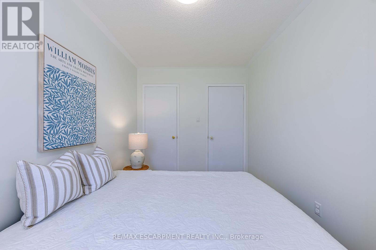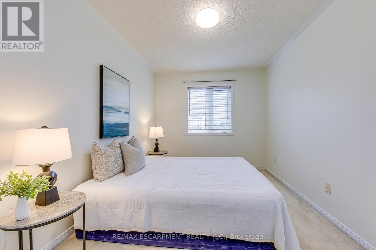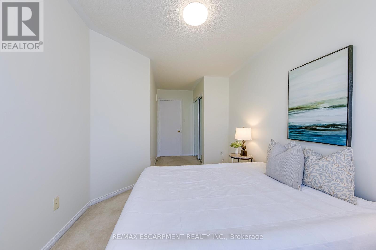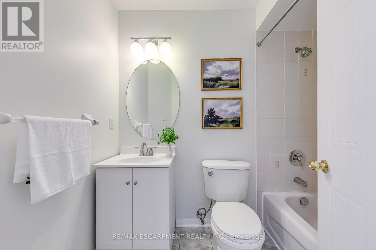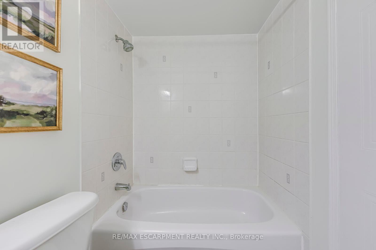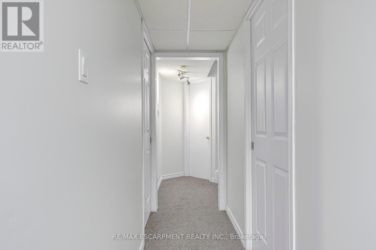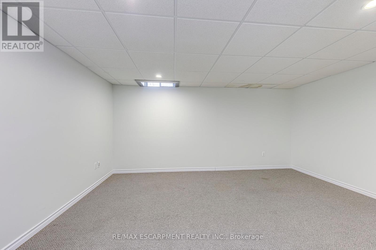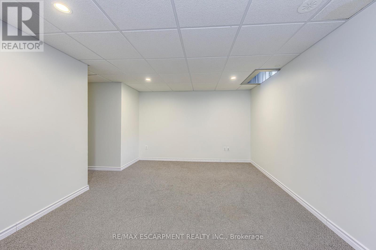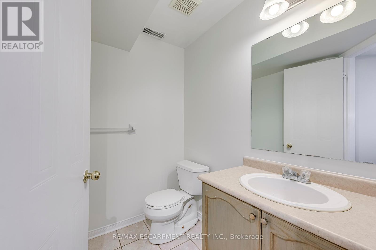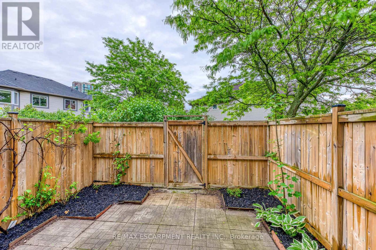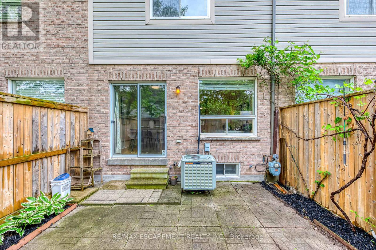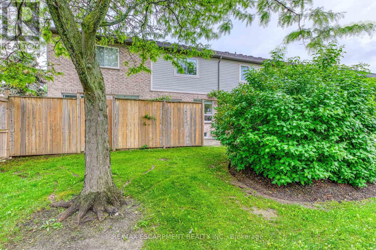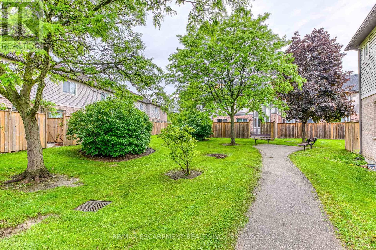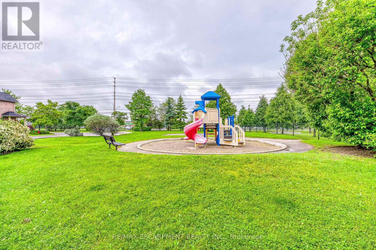85 - 4600 Kimbermount Avenue Mississauga, Ontario L5M 5W7
$775,000Maintenance, Insurance
$340 Monthly
Maintenance, Insurance
$340 MonthlyWelcome to this beautiful 3-bedroom, 3-bathroom townhouse nestled in the heart of Erin Mills! Featuring a bright and functional layout with spacious principal rooms, this home offers comfortable family living in one of Mississaugas most sought-after neighbourhoods. The open-concept main floor boasts a modern kitchen, a cozy living and dining area, and a walk-out to a private patio perfect for relaxing or entertaining. Upstairs, youll find three generously sized bedrooms, including a primary suite with a 4-piece ensuite and ample closet space. Located just minutes on foot from Erin Mills Town Centre, top-rated schools, parks, restaurants, grocery stores, and public transit. Easy access to Hwy 403, Credit Valley Hospital, and more.The perfect blend of convenience, comfort, and community living! (id:60365)
Open House
This property has open houses!
2:00 pm
Ends at:4:00 pm
Property Details
| MLS® Number | W12202859 |
| Property Type | Single Family |
| Community Name | Central Erin Mills |
| AmenitiesNearBy | Hospital, Park, Public Transit, Schools |
| CommunityFeatures | Pet Restrictions |
| ParkingSpaceTotal | 2 |
Building
| BathroomTotal | 3 |
| BedroomsAboveGround | 3 |
| BedroomsTotal | 3 |
| Appliances | Dishwasher, Dryer, Stove, Washer, Refrigerator |
| BasementDevelopment | Finished |
| BasementType | N/a (finished) |
| CoolingType | Central Air Conditioning |
| ExteriorFinish | Brick |
| HalfBathTotal | 1 |
| HeatingFuel | Natural Gas |
| HeatingType | Forced Air |
| StoriesTotal | 2 |
| SizeInterior | 1000 - 1199 Sqft |
| Type | Row / Townhouse |
Parking
| Attached Garage | |
| Garage |
Land
| Acreage | No |
| FenceType | Fenced Yard |
| LandAmenities | Hospital, Park, Public Transit, Schools |
Rooms
| Level | Type | Length | Width | Dimensions |
|---|---|---|---|---|
| Second Level | Primary Bedroom | 3.95 m | 3.89 m | 3.95 m x 3.89 m |
| Second Level | Bedroom 2 | 3.85 m | 2.48 m | 3.85 m x 2.48 m |
| Second Level | Bedroom 3 | 3.95 m | 2.8 m | 3.95 m x 2.8 m |
| Basement | Recreational, Games Room | 4.55 m | 3.29 m | 4.55 m x 3.29 m |
| Main Level | Living Room | 4.65 m | 4.28 m | 4.65 m x 4.28 m |
| Main Level | Dining Room | 4.65 m | 4.28 m | 4.65 m x 4.28 m |
| Main Level | Kitchen | 3.8 m | 2.45 m | 3.8 m x 2.45 m |
Betsy Wang
Broker
2180 Itabashi Way #4b
Burlington, Ontario L7M 5A5

