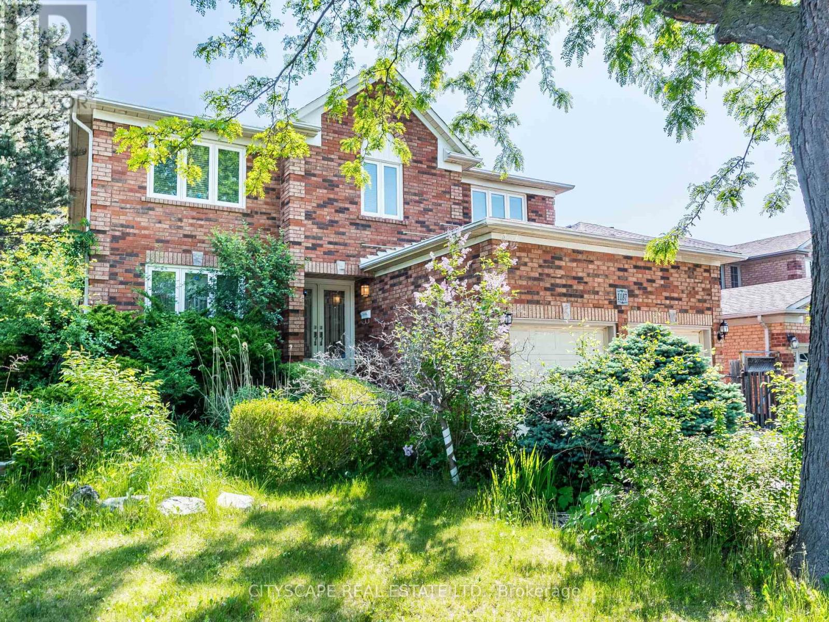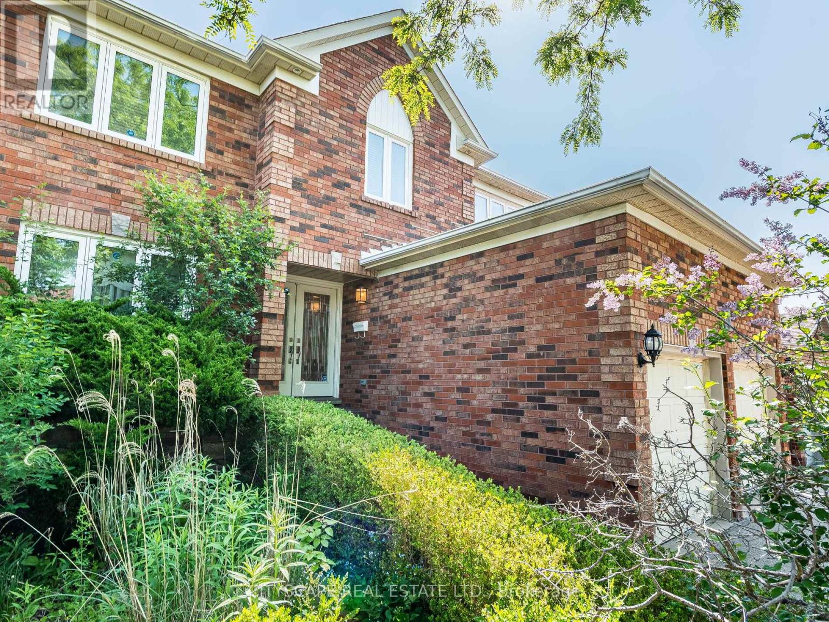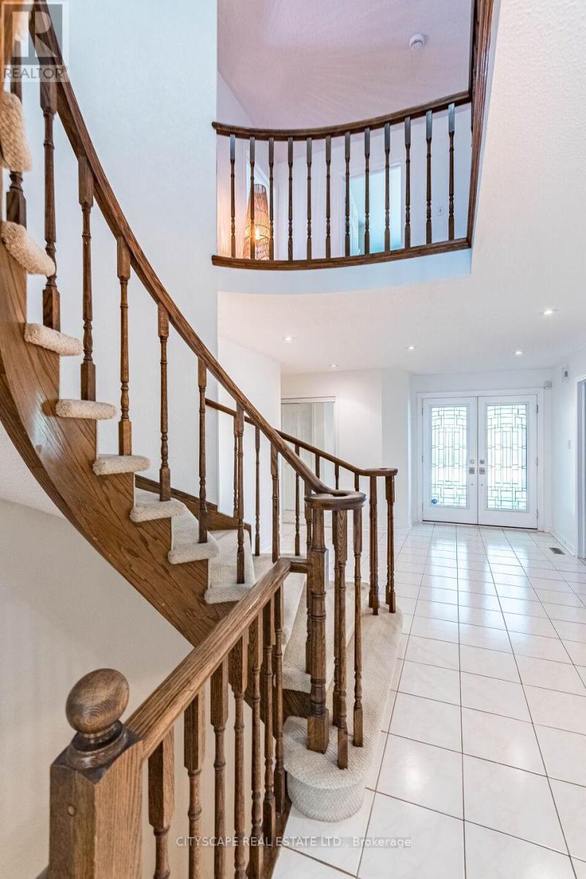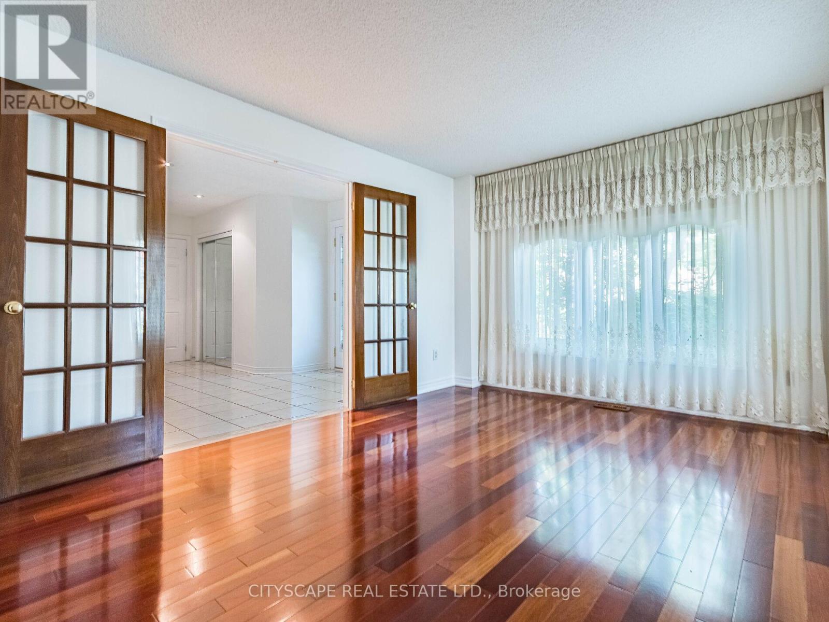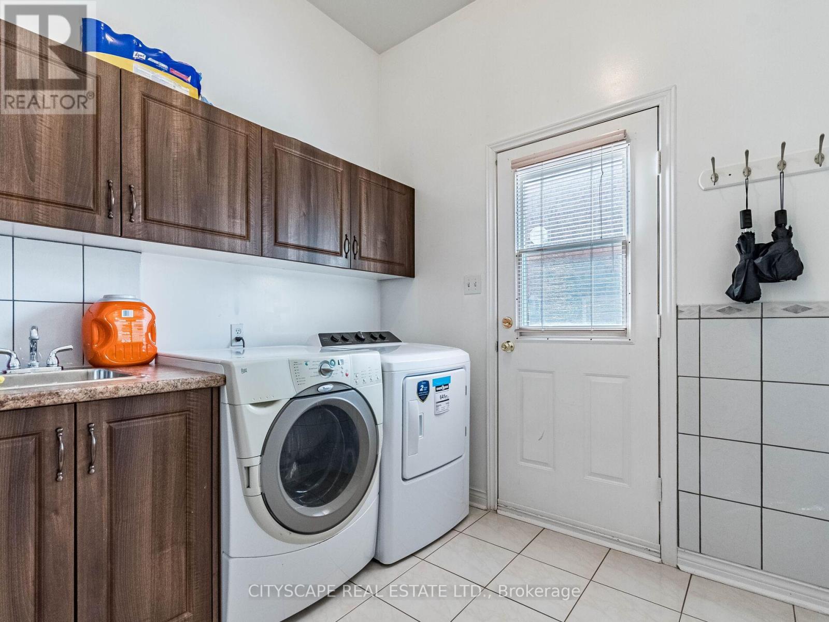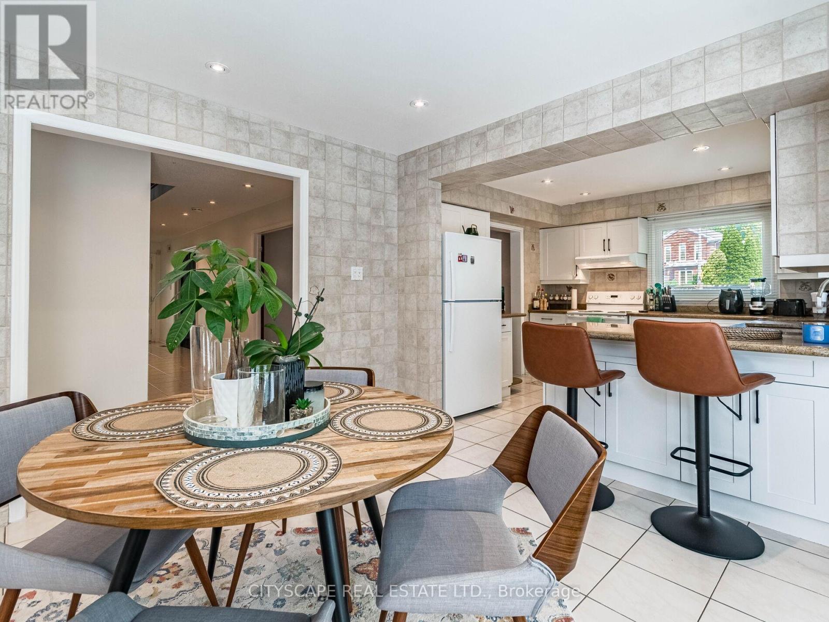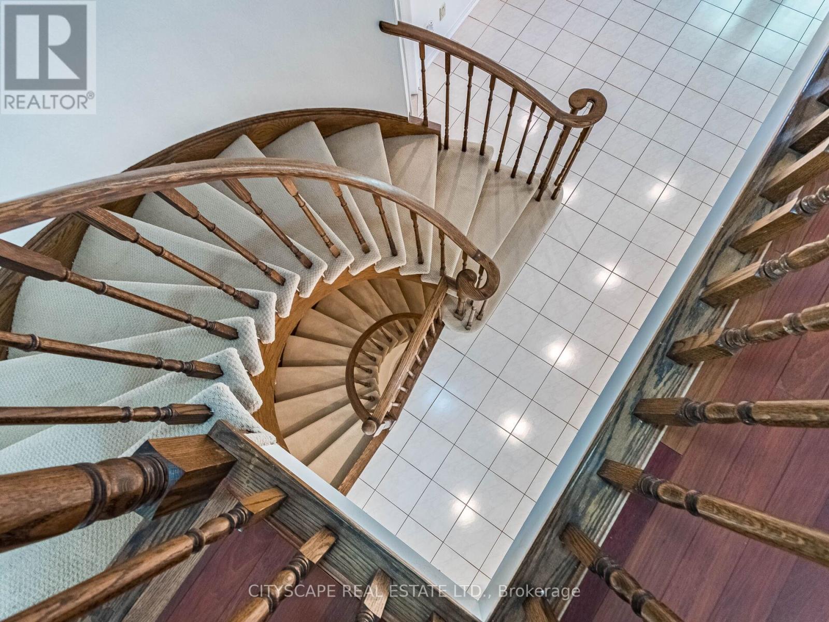1187 Giles Gate Oakville, Ontario L6M 2S4
5 Bedroom
4 Bathroom
3500 - 5000 sqft
Fireplace
Central Air Conditioning
Forced Air
$5,500 Monthly
Spacious 3500+ Ft Detached In Prominent Glen Abbey Neighborhood, 4 + 1 Bed W/I Finished Basement. Landscape W/I Concrete, Stone & Mature Trees. Living, Dining And Family Separate. Rec Room In The Basement. Close To Walking Trails, Schools & Hospital. (id:60365)
Property Details
| MLS® Number | W12203154 |
| Property Type | Single Family |
| Community Name | 1007 - GA Glen Abbey |
| ParkingSpaceTotal | 4 |
Building
| BathroomTotal | 4 |
| BedroomsAboveGround | 4 |
| BedroomsBelowGround | 1 |
| BedroomsTotal | 5 |
| BasementDevelopment | Finished |
| BasementType | Full (finished) |
| ConstructionStyleAttachment | Detached |
| CoolingType | Central Air Conditioning |
| ExteriorFinish | Brick |
| FireplacePresent | Yes |
| FlooringType | Hardwood, Laminate |
| HalfBathTotal | 1 |
| HeatingFuel | Natural Gas |
| HeatingType | Forced Air |
| StoriesTotal | 2 |
| SizeInterior | 3500 - 5000 Sqft |
| Type | House |
| UtilityWater | Municipal Water |
Parking
| Attached Garage | |
| Garage |
Land
| Acreage | No |
| Sewer | Sanitary Sewer |
| SizeDepth | 119 Ft |
| SizeFrontage | 56 Ft |
| SizeIrregular | 56 X 119 Ft |
| SizeTotalText | 56 X 119 Ft |
Rooms
| Level | Type | Length | Width | Dimensions |
|---|---|---|---|---|
| Second Level | Bedroom | 3.96 m | 3.66 m | 3.96 m x 3.66 m |
| Second Level | Primary Bedroom | 7.57 m | 4.27 m | 7.57 m x 4.27 m |
| Second Level | Bedroom | 4.27 m | 3.66 m | 4.27 m x 3.66 m |
| Second Level | Bedroom | 3.96 m | 3.35 m | 3.96 m x 3.35 m |
| Basement | Recreational, Games Room | 6.87 m | 3.47 m | 6.87 m x 3.47 m |
| Basement | Media | 6.29 m | 3.89 m | 6.29 m x 3.89 m |
| Main Level | Living Room | 5.18 m | 3.86 m | 5.18 m x 3.86 m |
| Main Level | Dining Room | 3.86 m | 3.4 m | 3.86 m x 3.4 m |
| Main Level | Kitchen | 3.4 m | 3.35 m | 3.4 m x 3.35 m |
| Main Level | Eating Area | 3.56 m | 3.51 m | 3.56 m x 3.51 m |
| Main Level | Family Room | 5.33 m | 3.96 m | 5.33 m x 3.96 m |
| Main Level | Den | 3.96 m | 2.74 m | 3.96 m x 2.74 m |
Lily Toshev
Salesperson
Cityscape Real Estate Ltd.
885 Plymouth Dr #2
Mississauga, Ontario L5V 0B5
885 Plymouth Dr #2
Mississauga, Ontario L5V 0B5

