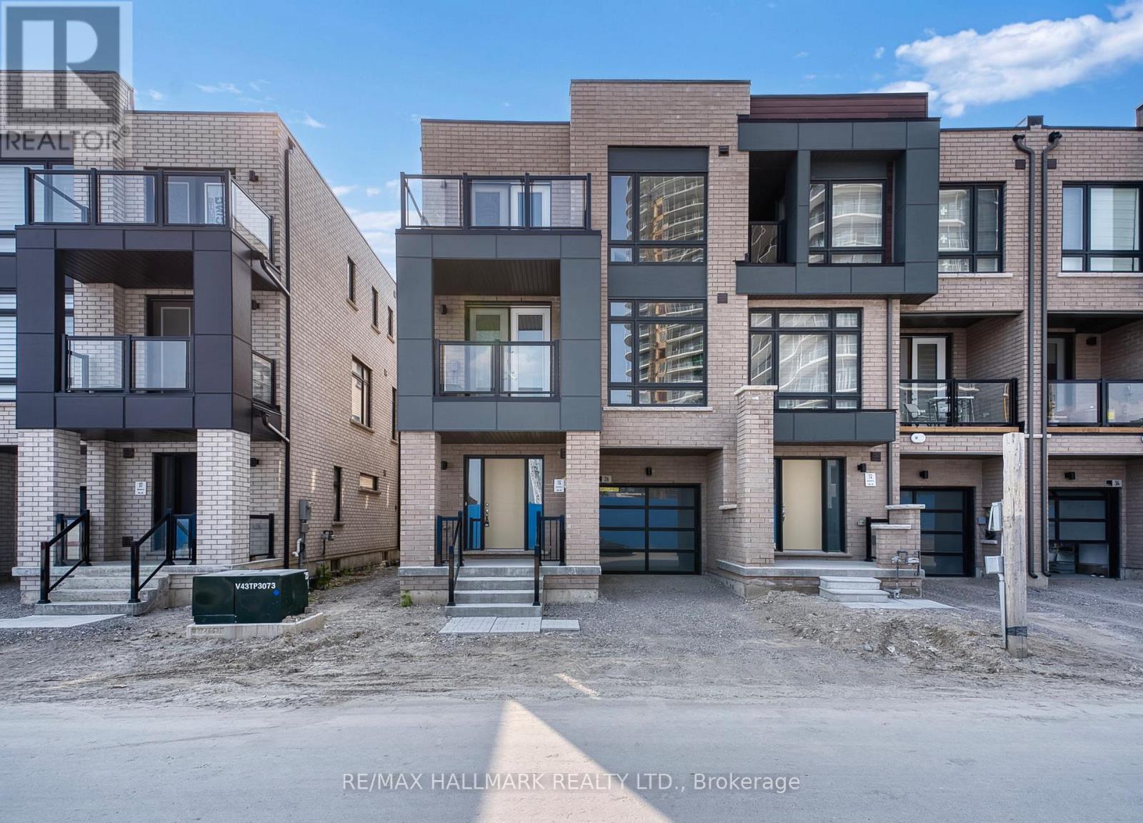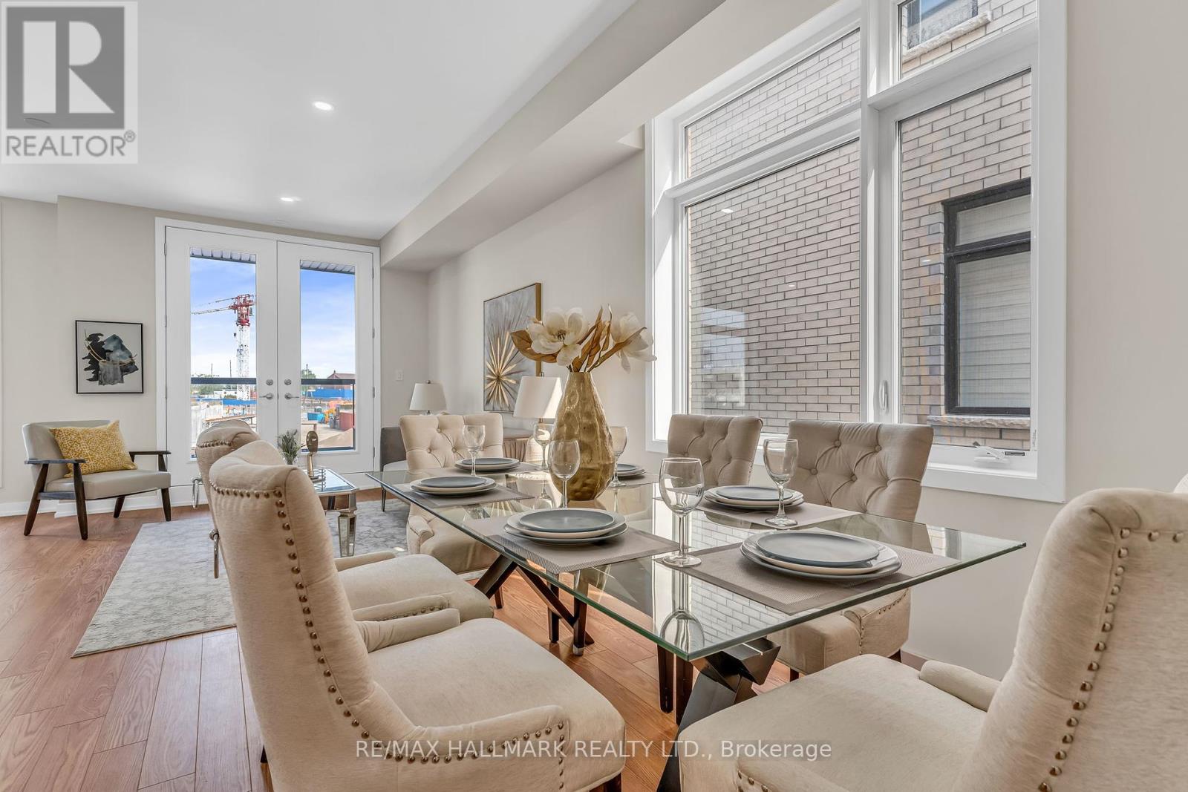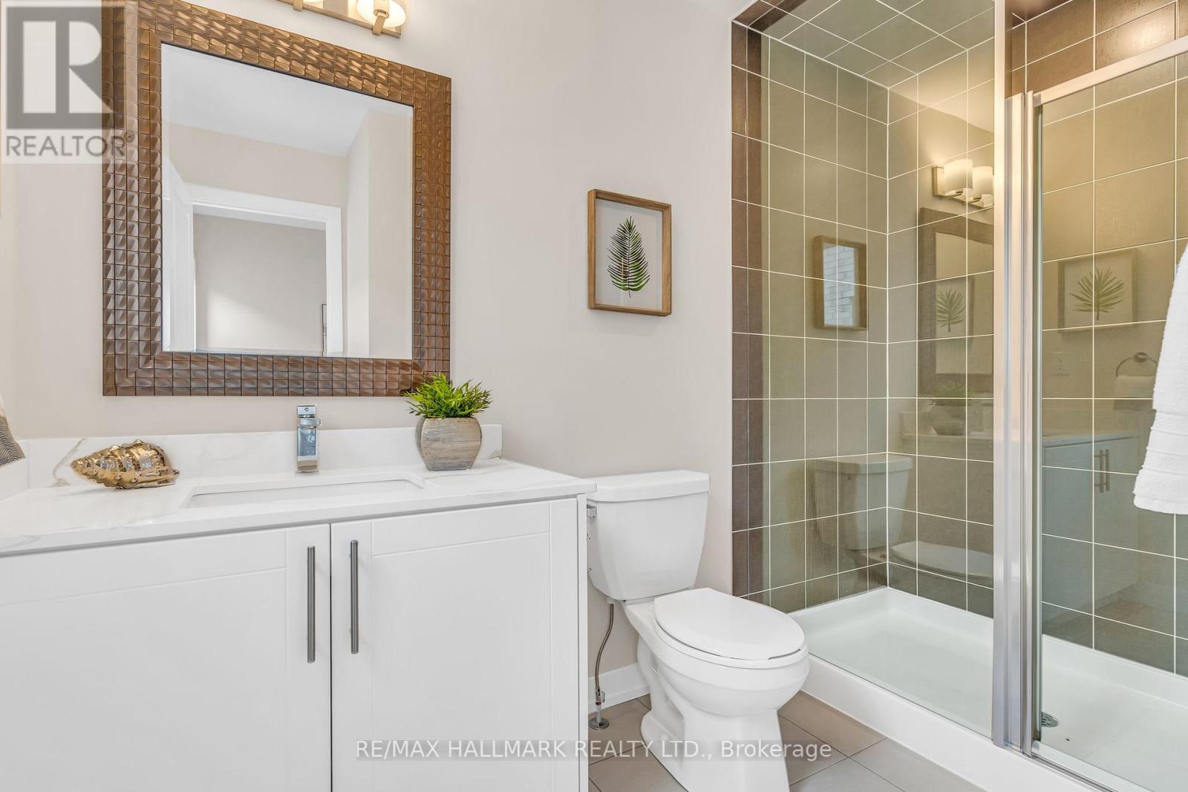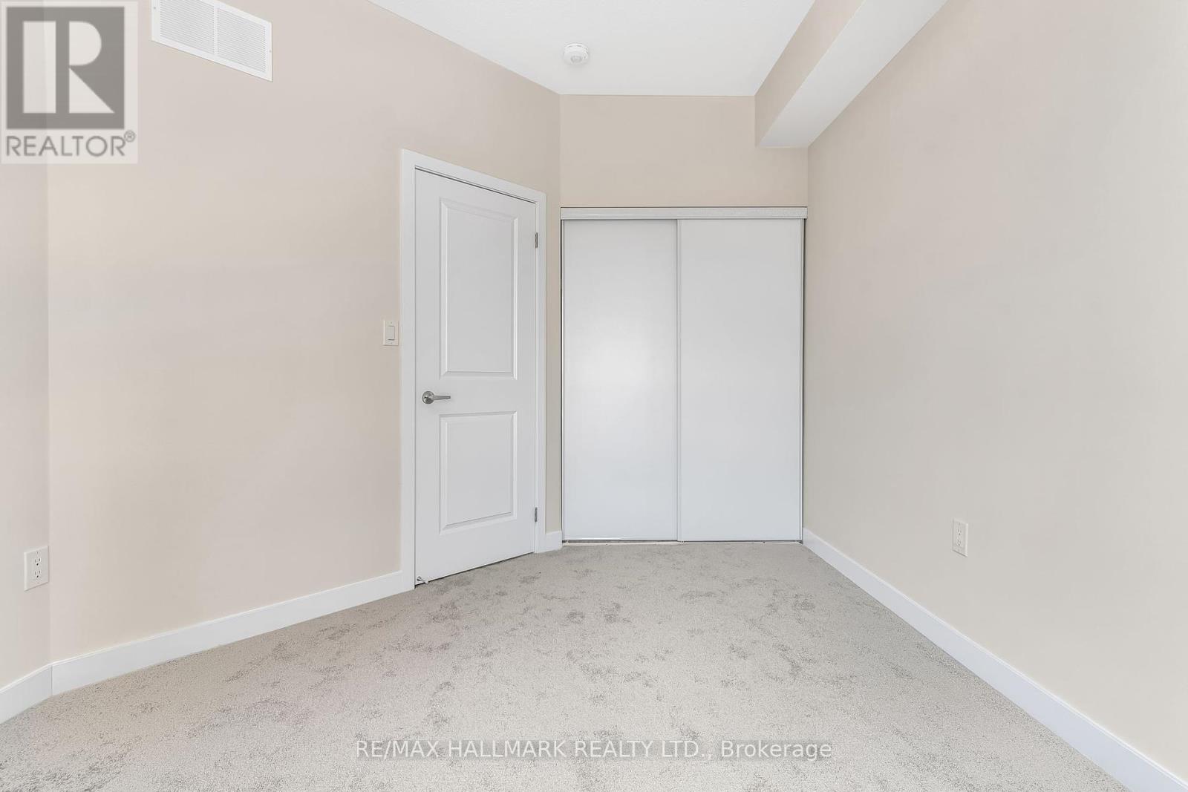26 Dandara Gate Vaughan, Ontario L4L 1V8
$899,900Maintenance, Parcel of Tied Land
$167.65 Monthly
Maintenance, Parcel of Tied Land
$167.65 Monthly*Wow*Absolutely Gorgeous Brand New Modern End-Unit Townhome Built By Primont Homes*Welcome to SXSW, A Stunning New Community Offering Luxury Parkside Living Along The Humber River Where Urban Convenience Meets Natural Tranquility*Exceptional Curb Appeal With Bold Black-Framed Windows, Glass Balcony Railings, Covered Loggia, 2 Car Parking & Direct Garage Access To Mudroom*Fantastic Open Concept Design Boasting 1783 Sq Ft With A Bright & Airy Ambiance Perfect For Entertaining Family & Friends*Gorgeous Gourmet Kitchen Outfitted With Stainless Steel Appliances, Quartz Counters, Custom Backsplash, Centre Island & Breakfast Bar All Flowing Seamlessly Into The Expansive Great Room with Recessed Lighting & Walkout To Private Balcony*Spacious Primary Retreat With Oversized Closet & Upgraded 3 Piece Ensuite Complete with a Quartz Vanity & Glass Shower*Two Additional Generously Sized Bedrooms Offer Large Windows, Ample Closet Space, and Share a Beautiful 4-Piece Guest Bath Including a Second Bedroom With Its Own Private Balcony!*Perfect Spot To Watch The Sunrise With Your Morning Coffee Or Stargaze Under The Sunset With Your Favourite Book or Glass Of Wine!*The Versatile Ground Floor Flex Room Is Ideal For A Work-From-Home Office or Kids Play Area... Let Your Imagination Take The Lead!*Perfect Family Neighbourhood Surrounded by Nature Trails, Parks, and the Humber River, Yet Just Minutes to Highways 400, 407 & 427*Easy Access To TTC Bus Routes and Complimentary Shuttle Service To York University & Seneca @ York For Students to Campus!*Don't Miss This Rare Opportunity to Experience Modern Living in a Nature-Infused Urban Retreat!*Put This Beauty On Your Must-See List Today!* (id:60365)
Property Details
| MLS® Number | N12203625 |
| Property Type | Single Family |
| Community Name | Steeles West Industrial |
| AmenitiesNearBy | Place Of Worship, Public Transit, Park, Schools |
| CommunityFeatures | Community Centre |
| Features | Conservation/green Belt |
| ParkingSpaceTotal | 2 |
| Structure | Porch |
Building
| BathroomTotal | 3 |
| BedroomsAboveGround | 3 |
| BedroomsTotal | 3 |
| Age | New Building |
| Appliances | Dishwasher, Dryer, Stove, Washer, Refrigerator |
| BasementDevelopment | Unfinished |
| BasementType | N/a (unfinished) |
| ConstructionStyleAttachment | Attached |
| CoolingType | Central Air Conditioning |
| ExteriorFinish | Brick |
| FlooringType | Ceramic, Hardwood, Carpeted |
| FoundationType | Poured Concrete |
| HalfBathTotal | 1 |
| HeatingFuel | Natural Gas |
| HeatingType | Forced Air |
| StoriesTotal | 3 |
| SizeInterior | 1500 - 2000 Sqft |
| Type | Row / Townhouse |
| UtilityWater | Municipal Water |
Parking
| Attached Garage | |
| Garage |
Land
| Acreage | No |
| LandAmenities | Place Of Worship, Public Transit, Park, Schools |
| Sewer | Sanitary Sewer |
| SizeDepth | 47 Ft |
| SizeFrontage | 27 Ft ,1 In |
| SizeIrregular | 27.1 X 47 Ft |
| SizeTotalText | 27.1 X 47 Ft |
Rooms
| Level | Type | Length | Width | Dimensions |
|---|---|---|---|---|
| Third Level | Primary Bedroom | 3.38 m | 3.04 m | 3.38 m x 3.04 m |
| Third Level | Bedroom 2 | 3.07 m | 3.81 m | 3.07 m x 3.81 m |
| Third Level | Bedroom 3 | 3.1 m | 2.8 m | 3.1 m x 2.8 m |
| Main Level | Great Room | 6.3 m | 3.77 m | 6.3 m x 3.77 m |
| Main Level | Kitchen | 2.74 m | 3.35 m | 2.74 m x 3.35 m |
| Main Level | Eating Area | 3.87 m | 3.56 m | 3.87 m x 3.56 m |
| Ground Level | Mud Room | Measurements not available | ||
| Ground Level | Den | 3.07 m | 2.74 m | 3.07 m x 2.74 m |
Lino Achille Arci
Salesperson
170 Merton St
Toronto, Ontario M4S 1A1
Italia Arci
Salesperson
170 Merton St
Toronto, Ontario M4S 1A1





















































