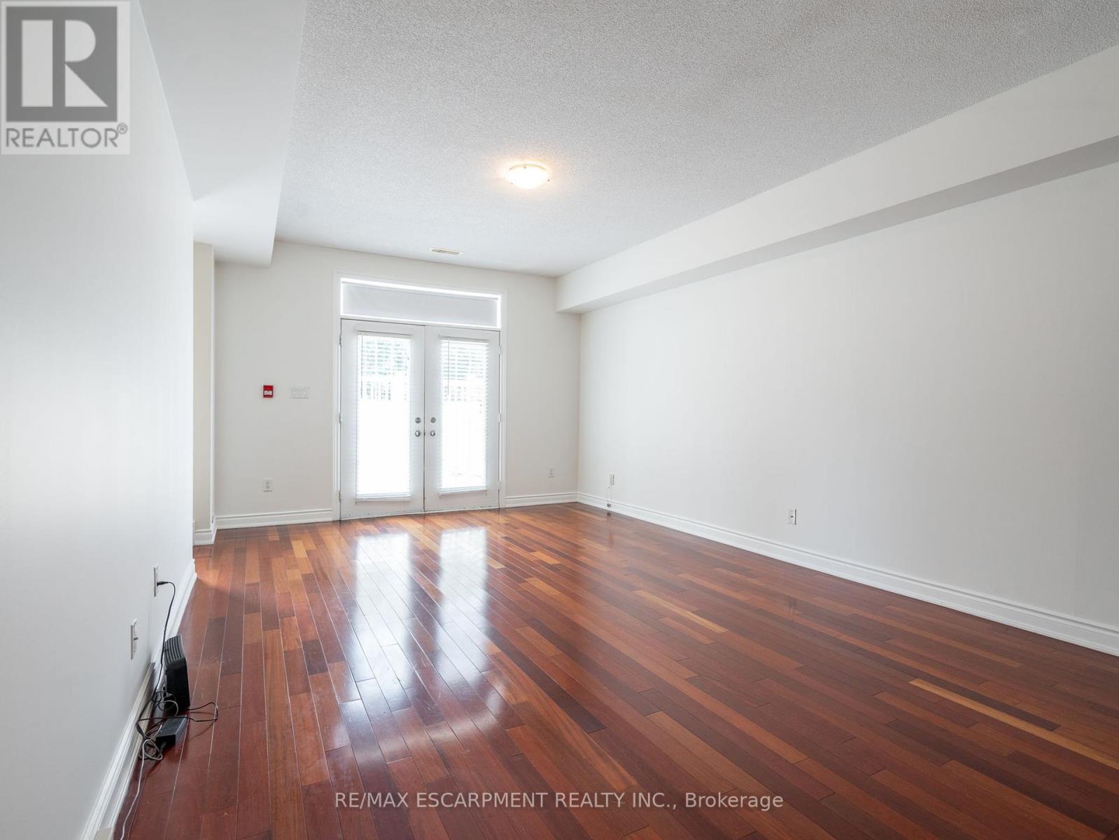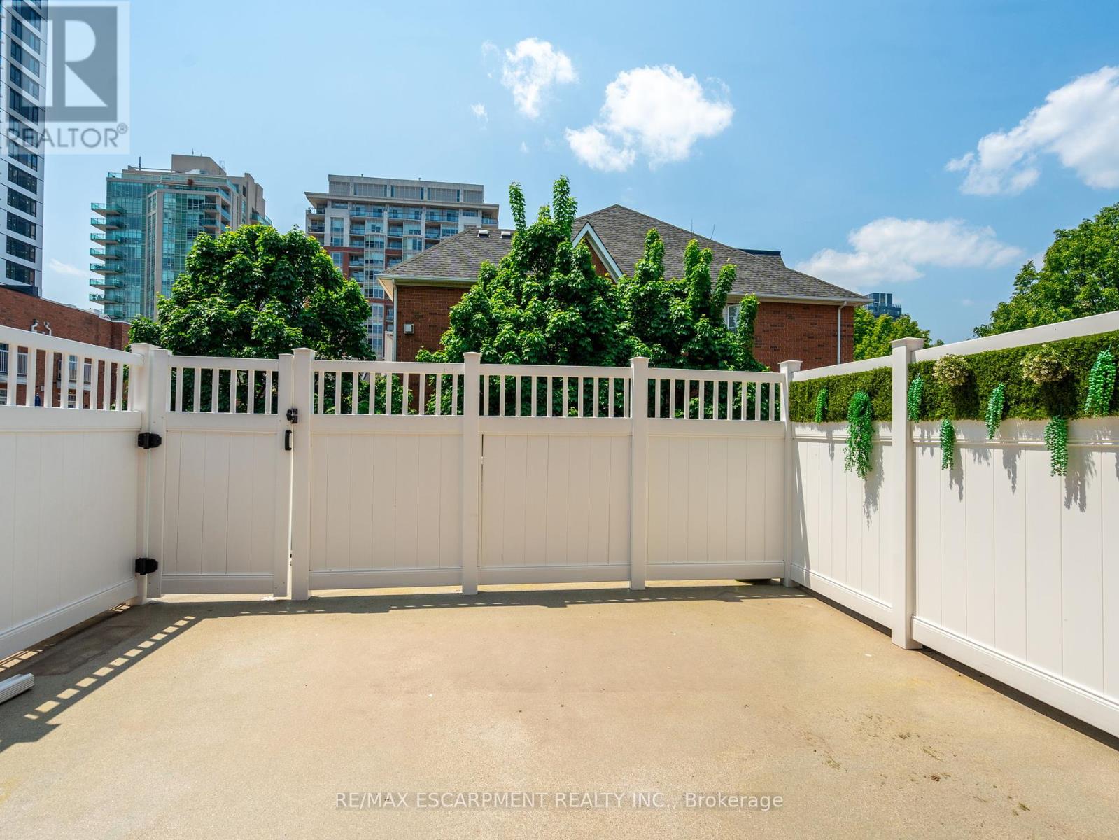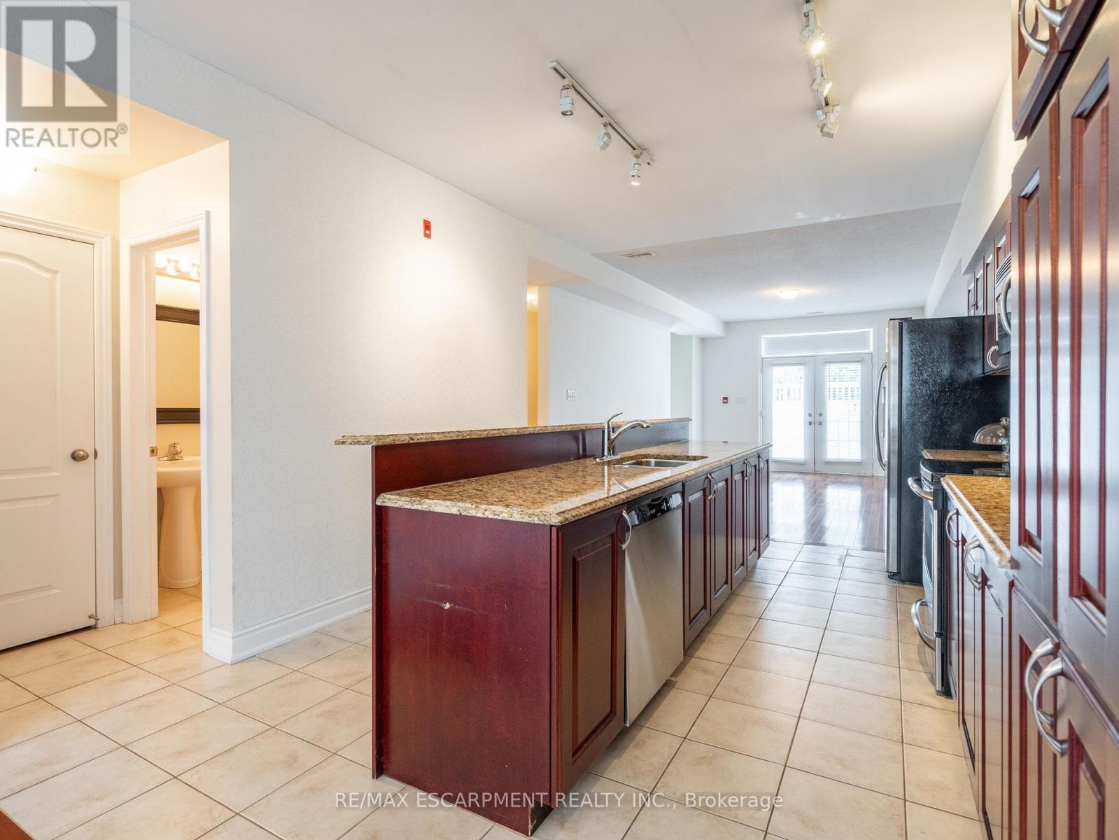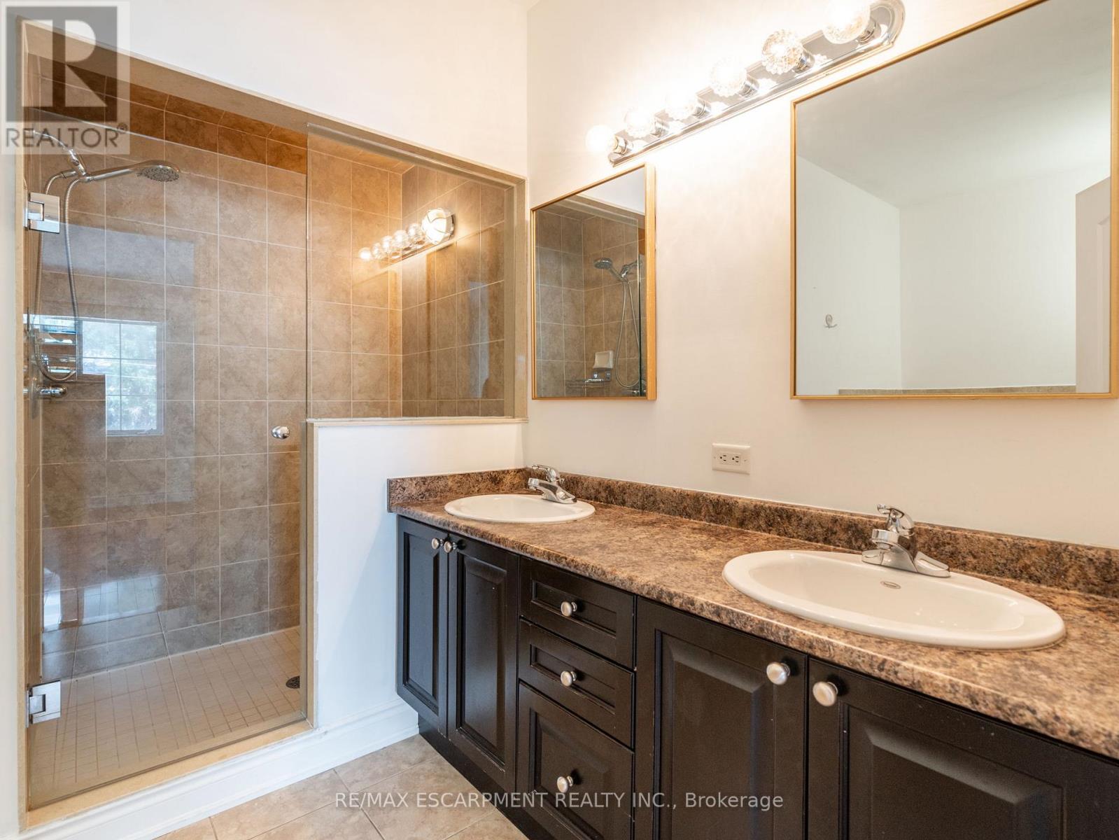399 Detlor Common Burlington, Ontario L7R 0A5
2 Bedroom
3 Bathroom
1500 - 2000 sqft
Central Air Conditioning
Forced Air
$3,400 Monthly
Rare opportunity to live in the downtown Burlington core walking distance to the lake, shopping and restaurants. This 2 storey unit comes with two bedrooms and 2.5 baths with an open concept living space finished with hardwood floors, big bright windows, kitchen with breakfast bar and 3 balconies including the spacious terrace over the covered parking area! The two bedrooms each feature their own ensuite bath which would makes this ideal for roommate living situation! One parking space included. (id:60365)
Property Details
| MLS® Number | W12203610 |
| Property Type | Single Family |
| Community Name | Brant |
| AmenitiesNearBy | Beach, Hospital, Park, Public Transit, Schools |
| Features | Carpet Free |
| ParkingSpaceTotal | 1 |
Building
| BathroomTotal | 3 |
| BedroomsAboveGround | 2 |
| BedroomsTotal | 2 |
| Appliances | Dishwasher, Dryer, Microwave, Stove, Washer, Refrigerator |
| ConstructionStyleAttachment | Attached |
| CoolingType | Central Air Conditioning |
| ExteriorFinish | Brick |
| FoundationType | Poured Concrete |
| HalfBathTotal | 1 |
| HeatingFuel | Natural Gas |
| HeatingType | Forced Air |
| StoriesTotal | 3 |
| SizeInterior | 1500 - 2000 Sqft |
| Type | Row / Townhouse |
| UtilityWater | Municipal Water |
Parking
| Carport | |
| No Garage |
Land
| Acreage | No |
| LandAmenities | Beach, Hospital, Park, Public Transit, Schools |
| Sewer | Sanitary Sewer |
Rooms
| Level | Type | Length | Width | Dimensions |
|---|---|---|---|---|
| Second Level | Kitchen | 4.57 m | 3.48 m | 4.57 m x 3.48 m |
| Second Level | Living Room | 5.56 m | 3.96 m | 5.56 m x 3.96 m |
| Second Level | Dining Room | 4.55 m | 3.48 m | 4.55 m x 3.48 m |
| Third Level | Primary Bedroom | 4.01 m | 5.08 m | 4.01 m x 5.08 m |
| Third Level | Bathroom | Measurements not available | ||
| Third Level | Bedroom 2 | 4.7 m | 3.04 m | 4.7 m x 3.04 m |
| Third Level | Bathroom | Measurements not available | ||
| Third Level | Laundry Room | Measurements not available |
https://www.realtor.ca/real-estate/28432236/399-detlor-common-burlington-brant-brant
Alexandra Borondy
Salesperson
RE/MAX Escarpment Realty Inc.
860 Queenston Rd #4b
Hamilton, Ontario L8G 4A8
860 Queenston Rd #4b
Hamilton, Ontario L8G 4A8











































