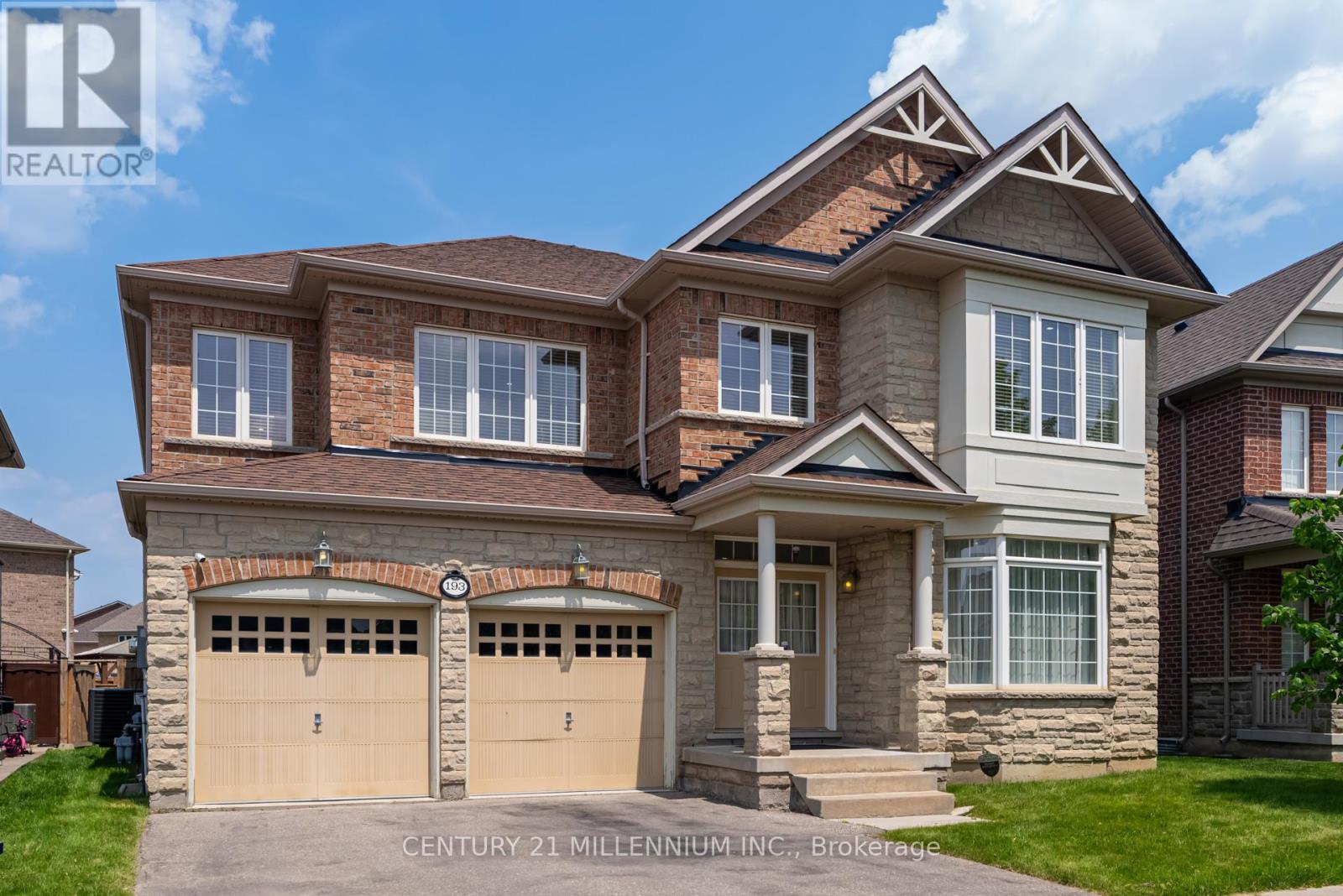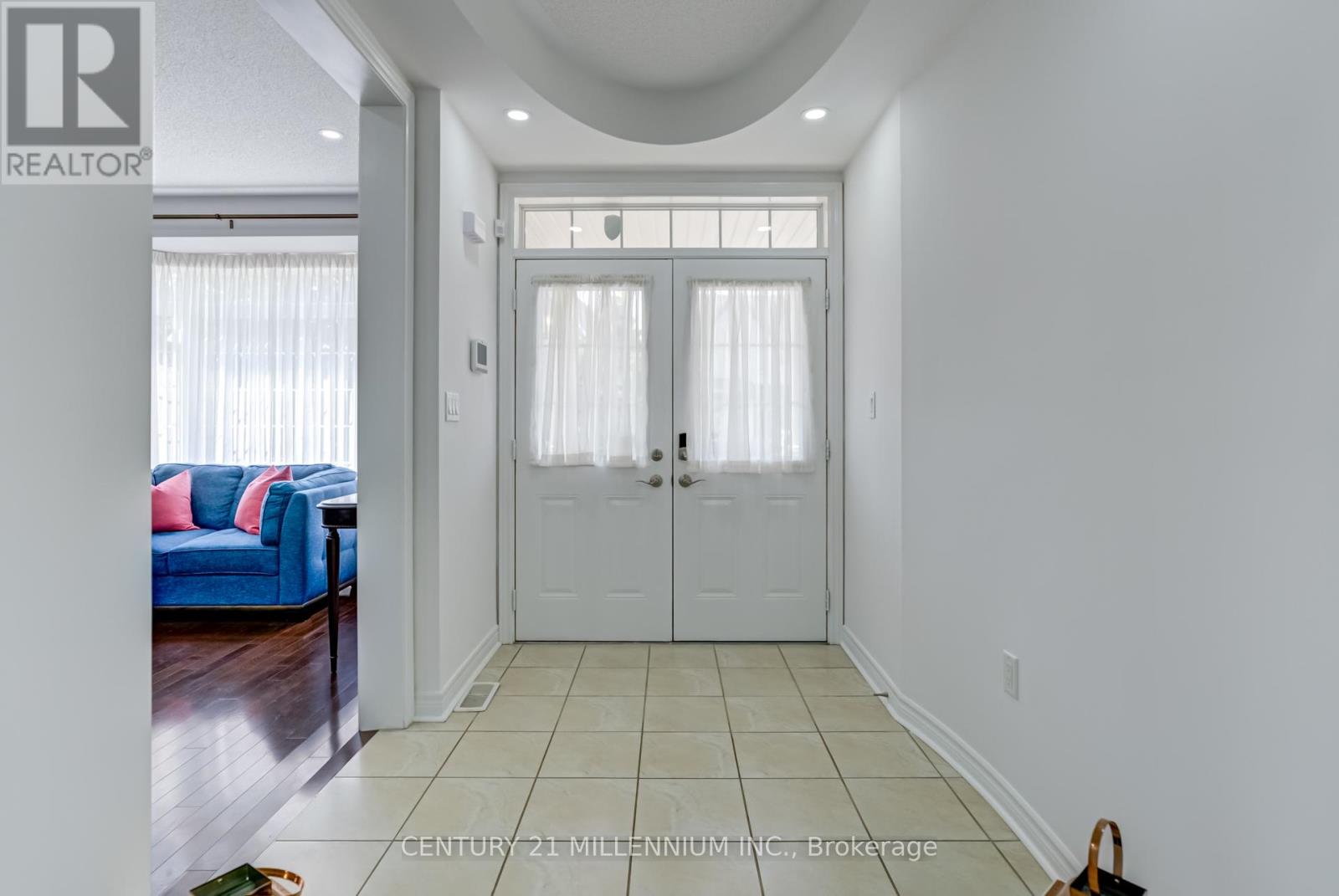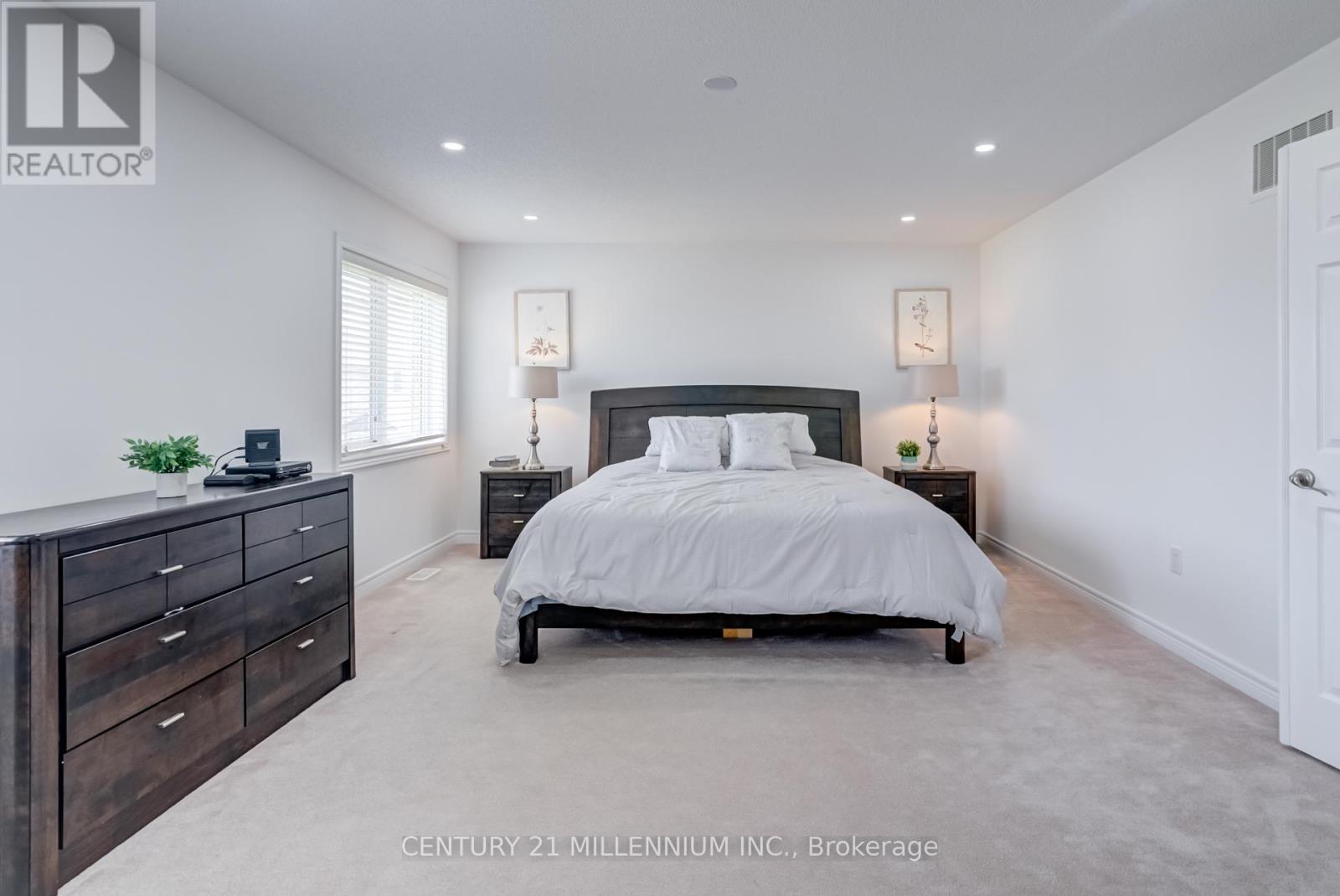193 Learmont Avenue Caledon, Ontario L7C 3N3
$1,575,888
Monarch Built 3,656Sq.Ft. Executive Detached Home. 'Autumn Harvest' Model. Prestigious South Fields Village in Caledon. 4Large Bedrooms + Spacious Den on 2nd Floor. Main Floor Office/Library. Glass Inserted Double Doors Leading to Welcoming Foyer With Coffered Ceiling and Pot Lights. Gleaming Hardwood Floors On Main Floor, 2nd Floor Hallway & Den. 9' Ceilings On Both Main & 2nd Levels. Pot Lights Throughout. Spacious Formal Dining Room, Large family room includes a Gas Fireplace and Two Large Windows overlooking backyard. Absolutely Gorgeous. Quality Material & Workmanship. Functional, Popular Layout, Energy Star Features, Large Gourmet Kitchen W/Granite Counters, Centre Island, Tall Cupboards & Stainless Steel Appliances including Brand New Fridge. Gorgeous Master Bedroom W/Luxury Ensuite & Large Walk-In Wardrobe. Fully Brick and Stone Exterior. **Unfinished Large Basement with bigger Windows gives you options either to make Income Potential "Legal 2nd Dueling" with City Permits or a Rec Room for your Social Gatherings & Entertainment. Must see to Appreciate!!! (id:60365)
Open House
This property has open houses!
2:00 pm
Ends at:4:00 pm
Property Details
| MLS® Number | W12203830 |
| Property Type | Single Family |
| Community Name | Rural Caledon |
| AmenitiesNearBy | Schools, Place Of Worship |
| CommunityFeatures | Community Centre |
| ParkingSpaceTotal | 4 |
| ViewType | View |
Building
| BathroomTotal | 4 |
| BedroomsAboveGround | 4 |
| BedroomsBelowGround | 1 |
| BedroomsTotal | 5 |
| Age | New Building |
| Appliances | Dishwasher, Dryer, Range, Stove, Washer, Refrigerator |
| BasementDevelopment | Unfinished |
| BasementType | Full (unfinished) |
| ConstructionStyleAttachment | Detached |
| CoolingType | Central Air Conditioning |
| ExteriorFinish | Brick, Stone |
| FireplacePresent | Yes |
| FlooringType | Hardwood |
| FoundationType | Concrete |
| HalfBathTotal | 1 |
| HeatingFuel | Natural Gas |
| HeatingType | Forced Air |
| StoriesTotal | 2 |
| SizeInterior | 3500 - 5000 Sqft |
| Type | House |
| UtilityWater | Municipal Water |
Parking
| Attached Garage | |
| Garage |
Land
| Acreage | No |
| FenceType | Fenced Yard |
| LandAmenities | Schools, Place Of Worship |
| Sewer | Sanitary Sewer |
| SizeDepth | 105 Ft ,3 In |
| SizeFrontage | 48 Ft ,8 In |
| SizeIrregular | 48.7 X 105.3 Ft ; Pie Shape 59.71 Feet Wide At The Back |
| SizeTotalText | 48.7 X 105.3 Ft ; Pie Shape 59.71 Feet Wide At The Back|under 1/2 Acre |
| ZoningDescription | Residential A1 |
Rooms
| Level | Type | Length | Width | Dimensions |
|---|---|---|---|---|
| Second Level | Bedroom 4 | 3.61 m | 3.4 m | 3.61 m x 3.4 m |
| Second Level | Den | 2.7 m | 1.9 m | 2.7 m x 1.9 m |
| Second Level | Primary Bedroom | 5.8 m | 4.3 m | 5.8 m x 4.3 m |
| Second Level | Bedroom 2 | 4 m | 3.7 m | 4 m x 3.7 m |
| Second Level | Bedroom 3 | 3.7 m | 3.7 m | 3.7 m x 3.7 m |
| Ground Level | Living Room | 4.6 m | 3.7 m | 4.6 m x 3.7 m |
| Ground Level | Dining Room | 4.6 m | 3.7 m | 4.6 m x 3.7 m |
| Ground Level | Office | 3.3 m | 3.3 m | 3.3 m x 3.3 m |
| Ground Level | Family Room | 5.8 m | 4.3 m | 5.8 m x 4.3 m |
| Ground Level | Kitchen | 5.61 m | 5.61 m | 5.61 m x 5.61 m |
| Ground Level | Eating Area | 5.61 m | 5.61 m | 5.61 m x 5.61 m |
https://www.realtor.ca/real-estate/28432578/193-learmont-avenue-caledon-rural-caledon
Ravi Sirisena
Broker
181 Queen St East
Brampton, Ontario L6W 2B3





















































