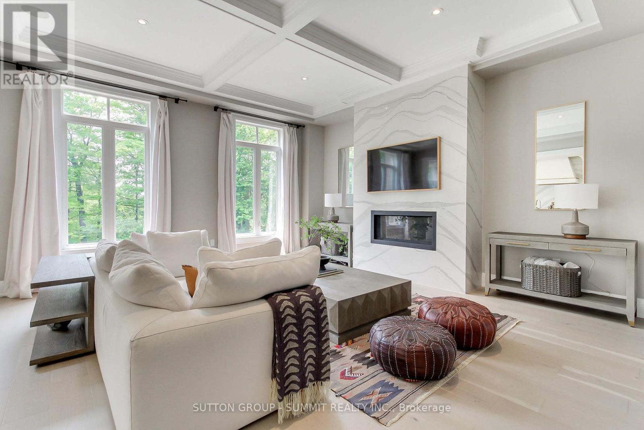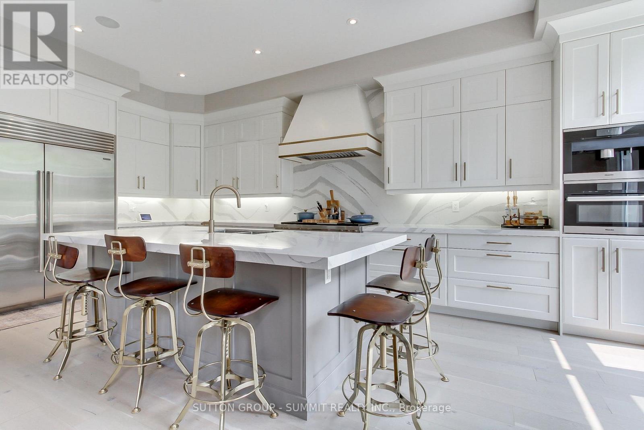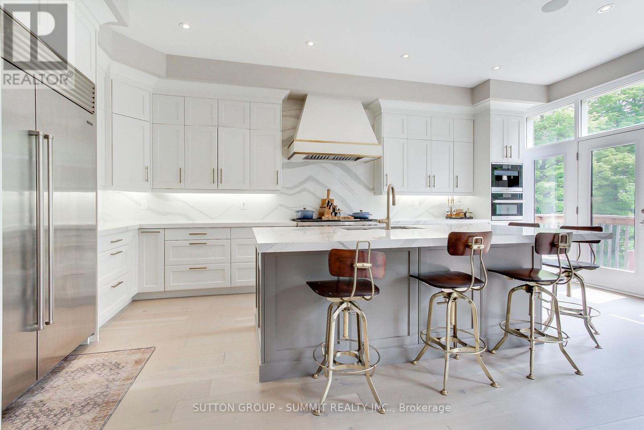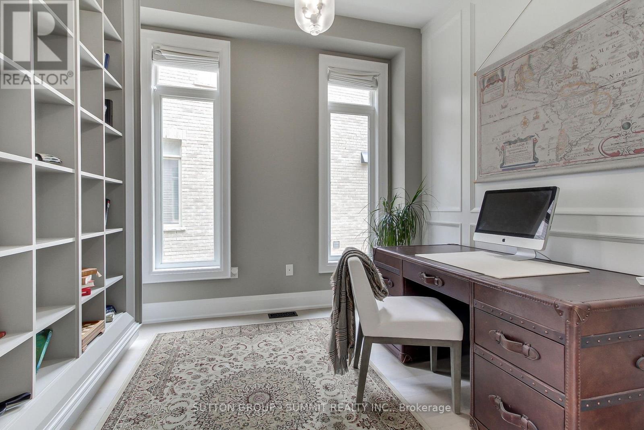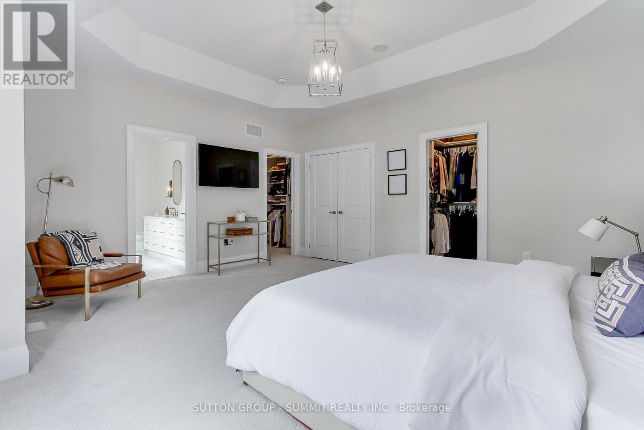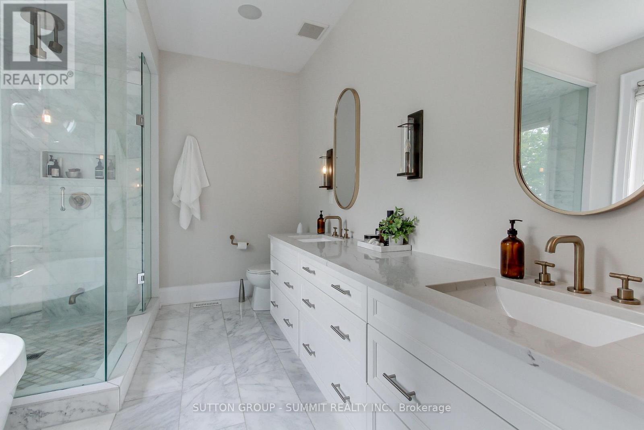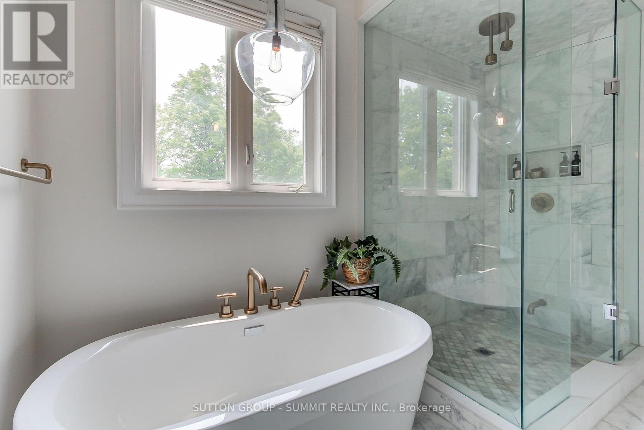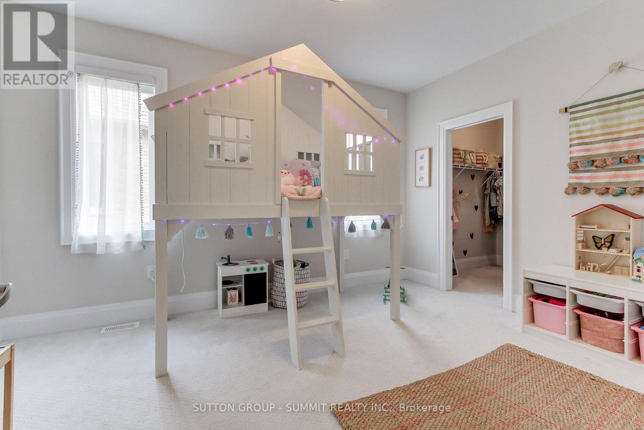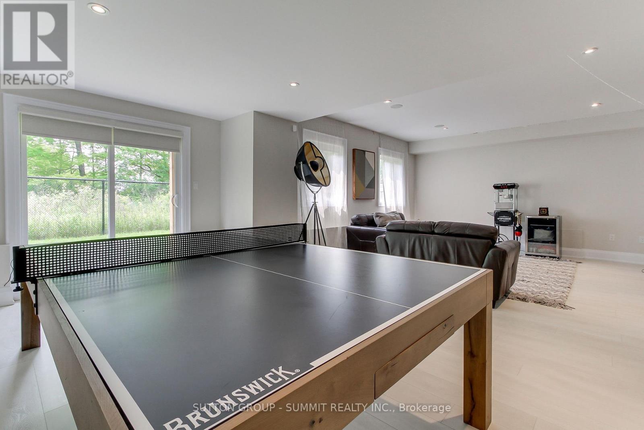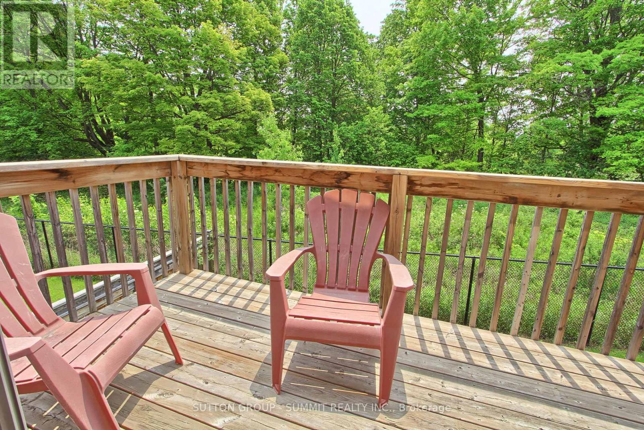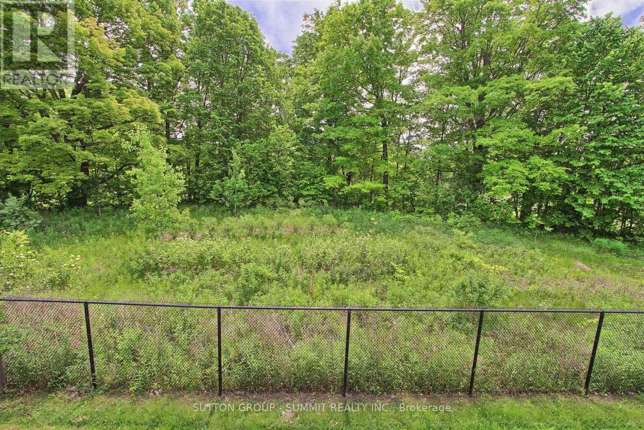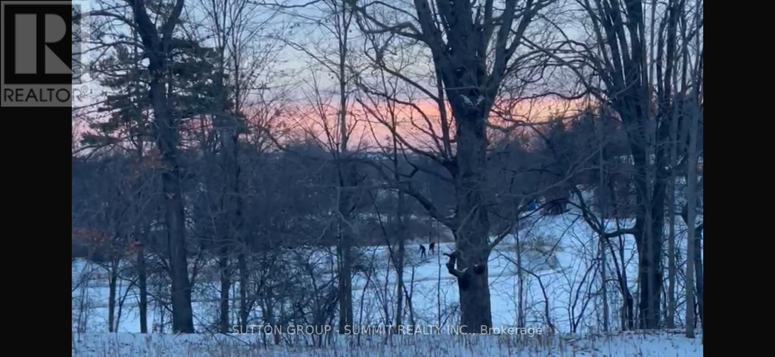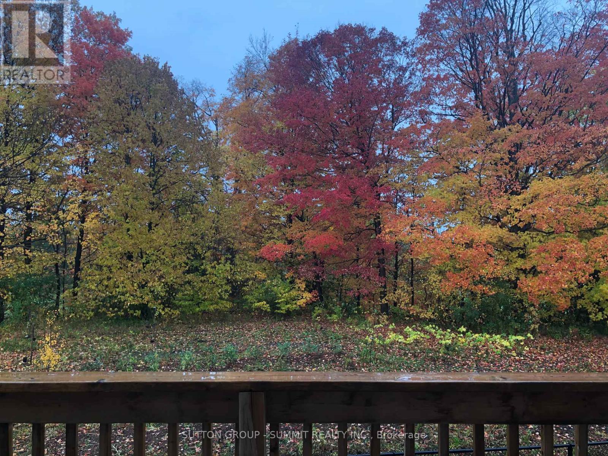11 Foxtrot Lane Ajax, Ontario L1T 3S2
$1,759,000Maintenance, Parcel of Tied Land
$185.01 Monthly
Maintenance, Parcel of Tied Land
$185.01 MonthlyExperience unparalleled luxury at 11 Foxtrot Lane-a designer-upgraded 5 bed, 5 bath masterpiece backing onto Riverside Golf Course. With over 4,200 sq. ft. of refined living space, this home features soaring 10-ft ceilings, wide-plank oak floors, custom millwork, and a walk-out basement with gym and guest suite. The AYA chef's kitchen boasts a Sub-Zero fridge, Wolf 48" range, and Miele built-in appliances. Enjoy spa-inspired ensuites, EV charger rough-in, smart irrigation, and integrated Sonos sound system. Every detail, from Cambria quartz fireplace to Brizo brass fixtures, exudes luxury. Over $350K in upgrades. Arare opportunity. Must See! Shows 10+++ (id:60365)
Property Details
| MLS® Number | E12204033 |
| Property Type | Single Family |
| Community Name | Central West |
| Features | Irregular Lot Size |
| ParkingSpaceTotal | 4 |
Building
| BathroomTotal | 5 |
| BedroomsAboveGround | 5 |
| BedroomsBelowGround | 2 |
| BedroomsTotal | 7 |
| Age | 6 To 15 Years |
| Appliances | Oven - Built-in, Dryer, Microwave, Oven, Range, Stove, Washer, Window Coverings, Refrigerator |
| BasementDevelopment | Finished |
| BasementFeatures | Walk Out |
| BasementType | N/a (finished) |
| ConstructionStyleAttachment | Detached |
| CoolingType | Central Air Conditioning |
| ExteriorFinish | Brick, Stone |
| FireplacePresent | Yes |
| FireplaceTotal | 1 |
| FoundationType | Poured Concrete |
| HalfBathTotal | 1 |
| HeatingFuel | Natural Gas |
| HeatingType | Forced Air |
| StoriesTotal | 2 |
| SizeInterior | 3000 - 3500 Sqft |
| Type | House |
| UtilityWater | Municipal Water |
Parking
| Attached Garage | |
| Garage |
Land
| Acreage | No |
| Sewer | Sanitary Sewer |
| SizeDepth | 101 Ft |
| SizeFrontage | 36 Ft ,4 In |
| SizeIrregular | 36.4 X 101 Ft ; 53' Back, 101' On One Side & 107' Other |
| SizeTotalText | 36.4 X 101 Ft ; 53' Back, 101' On One Side & 107' Other |
Rooms
| Level | Type | Length | Width | Dimensions |
|---|---|---|---|---|
| Second Level | Primary Bedroom | 5.28 m | 4.88 m | 5.28 m x 4.88 m |
| Second Level | Bedroom 2 | 3.71 m | 3.71 m | 3.71 m x 3.71 m |
| Second Level | Bedroom 3 | 3.71 m | 4.42 m | 3.71 m x 4.42 m |
| Second Level | Bedroom 4 | 3.2 m | 3.35 m | 3.2 m x 3.35 m |
| Second Level | Bedroom 5 | Measurements not available | ||
| Basement | Exercise Room | Measurements not available | ||
| Basement | Great Room | Measurements not available | ||
| Main Level | Kitchen | 3.51 m | 3.35 m | 3.51 m x 3.35 m |
| Main Level | Mud Room | Measurements not available | ||
| Main Level | Eating Area | 3.51 m | 3.2 m | 3.51 m x 3.2 m |
| Main Level | Dining Room | 4.95 m | 3.66 m | 4.95 m x 3.66 m |
| Main Level | Family Room | 5.28 m | 5.18 m | 5.28 m x 5.18 m |
| Main Level | Study | 3.05 m | 3.1 m | 3.05 m x 3.1 m |
https://www.realtor.ca/real-estate/28433198/11-foxtrot-lane-ajax-central-west-central-west
Yasir Hussain
Broker
33 Pearl St #300
Mississauga, Ontario L5M 1X1



