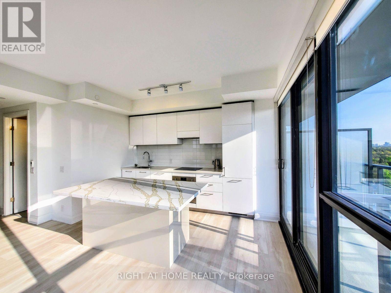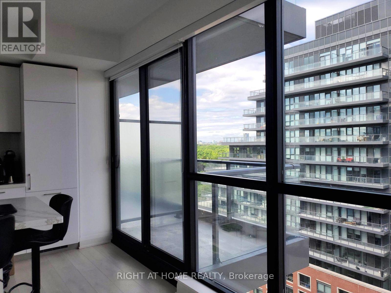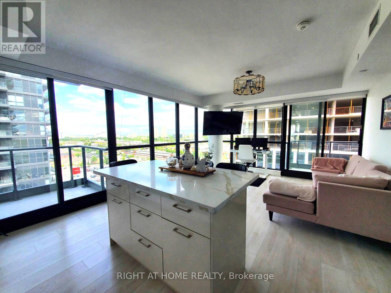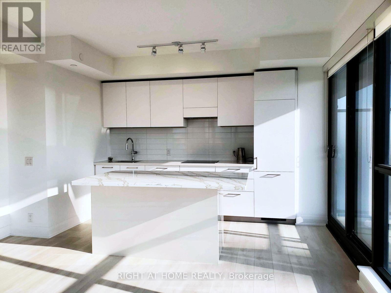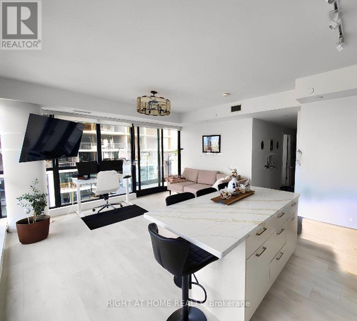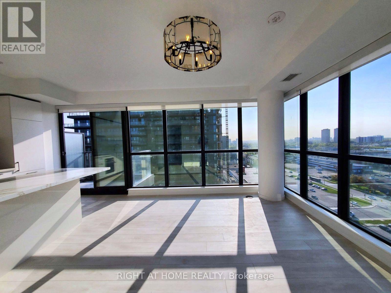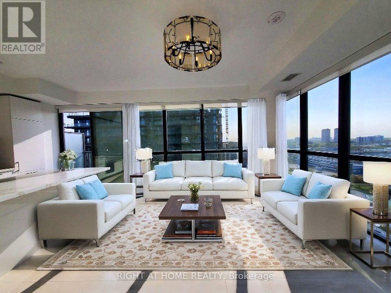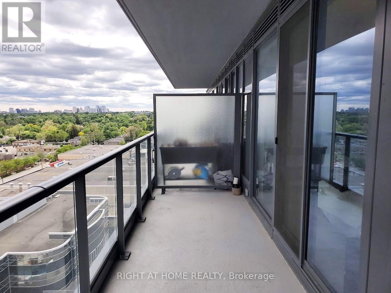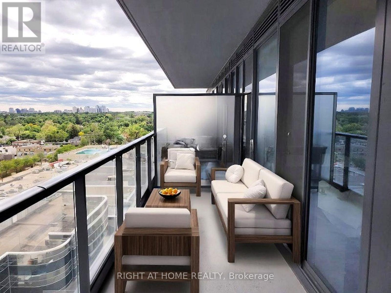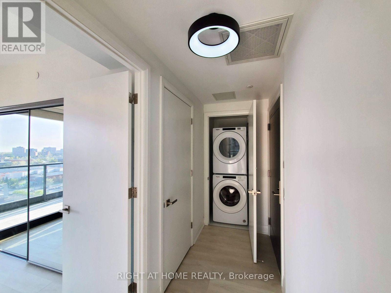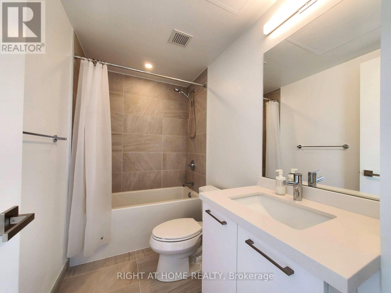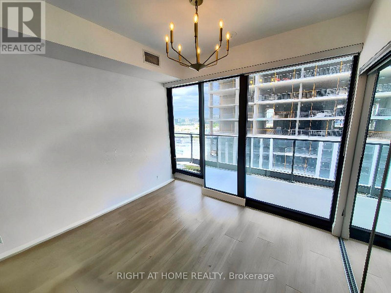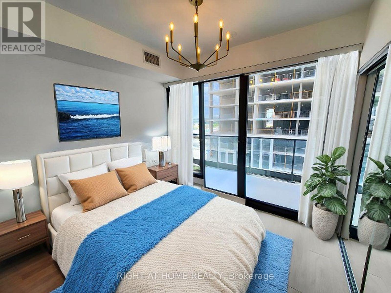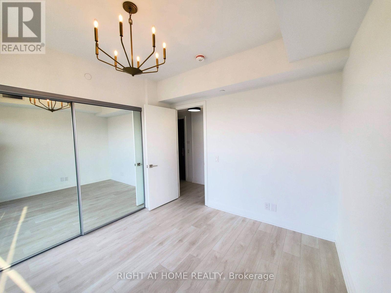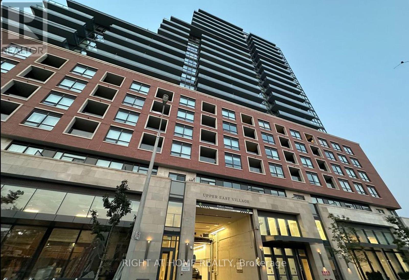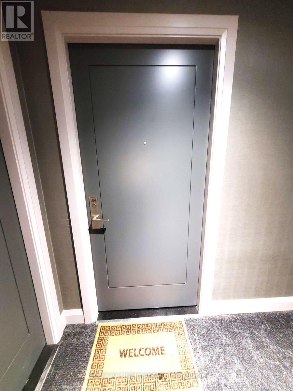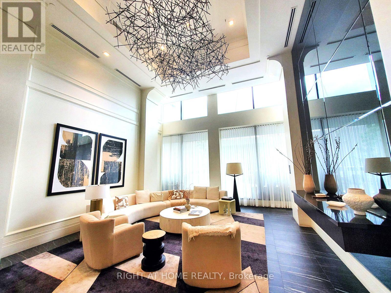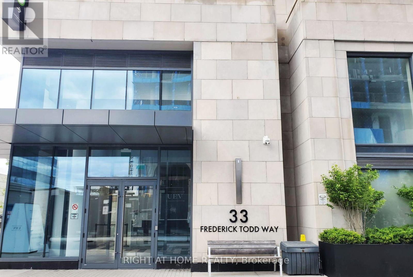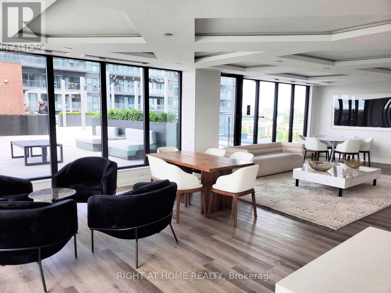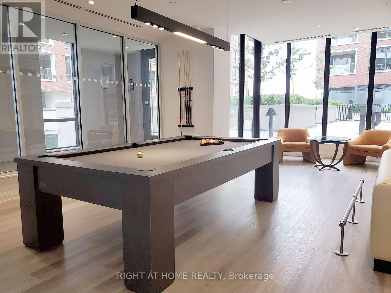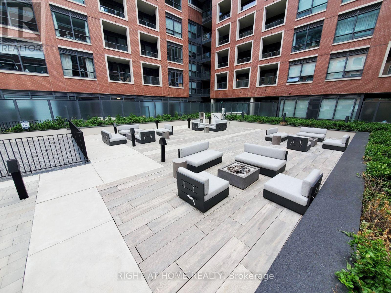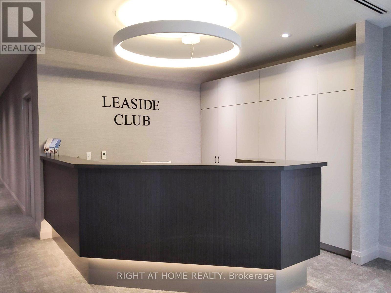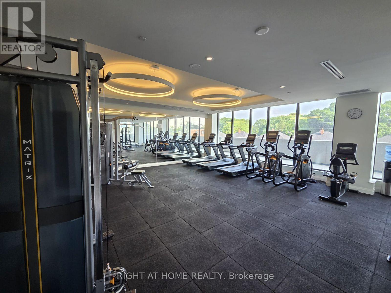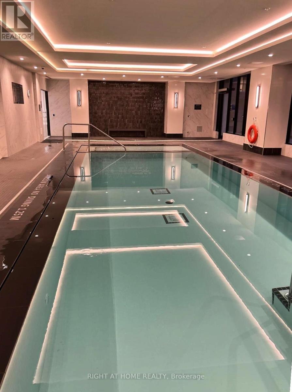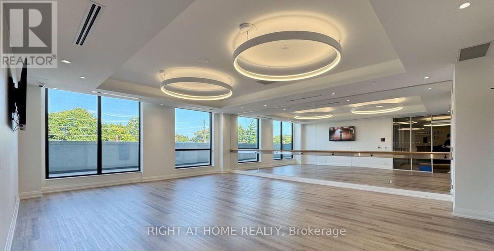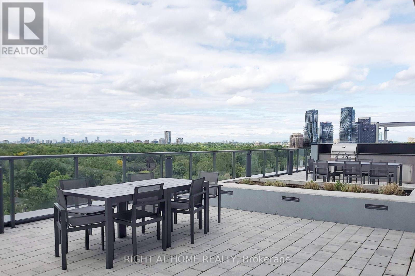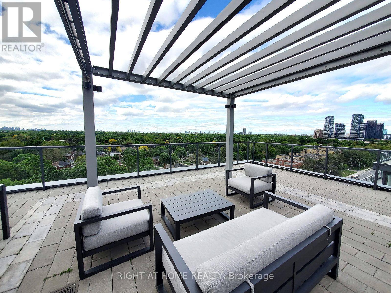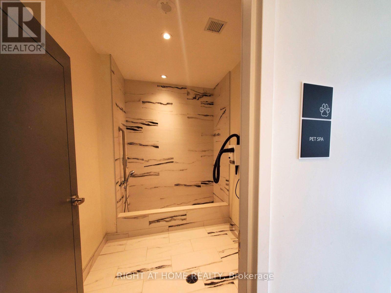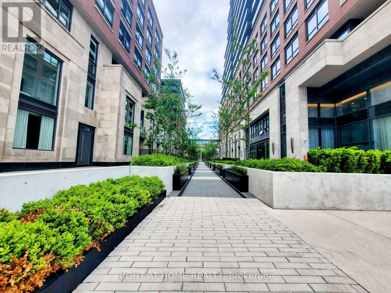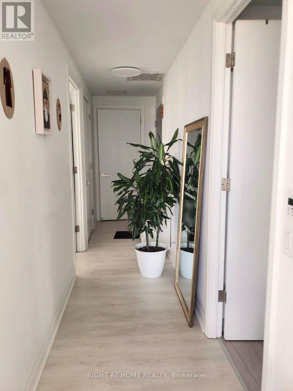1308 - 33 Frederick Todd Way Toronto, Ontario M4G 0C9
$499,000Maintenance, Common Area Maintenance, Insurance
$452.09 Monthly
Maintenance, Common Area Maintenance, Insurance
$452.09 MonthlyWelcome to this rare, sun-filled 1-bed corner suite in prestigious Upper East Village! Featuring 9 ft ceiling, floor-to-ceiling windows, custom window coverings, and an open-concept layout. Stylish kitchen includes quartz counters, tile backsplash, integrated European appliances, upgraded island. Pre-engineered wood floors throughout, full-size stacked washer/dryer. Enjoy two balconies, including a large private one ideal for entertaining! Steps to the upcoming Eglinton Crosstown LRT (Laird Station, expected opening in Fall 2025) and Sunnybrook Park. Close to top schools, dining, shoppings, Costco, Home Sense, Farm Boy, Winners etc. Resort-style amenities: 24-hr concierge, indoor pool, steam room, gym, yoga studio, games room, rooftop terrace w/ BBQ & fire pit, social lounge, visitor parking. Pet-friendly with Pet spa! Whether you're a first-time buyer, downsizer, or investor, this beautifully appointed condo is a rare opportunity to own in one of Toronto's most sought-after communities. Parking at nearby Canadian Tire store approx. $80/month or $271.20/month underground in the building managed by Preciselink Park. (id:60365)
Property Details
| MLS® Number | C12204204 |
| Property Type | Single Family |
| Community Name | Thorncliffe Park |
| AmenitiesNearBy | Hospital, Park, Public Transit, Schools |
| CommunityFeatures | Pet Restrictions |
| Features | Balcony |
| PoolType | Indoor Pool |
| ViewType | View |
Building
| BathroomTotal | 1 |
| BedroomsAboveGround | 1 |
| BedroomsTotal | 1 |
| Age | 0 To 5 Years |
| Amenities | Exercise Centre, Recreation Centre, Visitor Parking, Storage - Locker, Security/concierge |
| Appliances | Oven - Built-in, Range, Cooktop, Dishwasher, Dryer, Oven, Washer, Window Coverings, Refrigerator |
| CoolingType | Central Air Conditioning |
| ExteriorFinish | Brick Veneer, Concrete |
| HeatingFuel | Natural Gas |
| HeatingType | Heat Pump |
| SizeInterior | 500 - 599 Sqft |
| Type | Apartment |
Parking
| Underground | |
| Garage |
Land
| Acreage | No |
| LandAmenities | Hospital, Park, Public Transit, Schools |
| ZoningDescription | Residential |
Cathy He
Salesperson
1396 Don Mills Rd Unit B-121
Toronto, Ontario M3B 0A7

