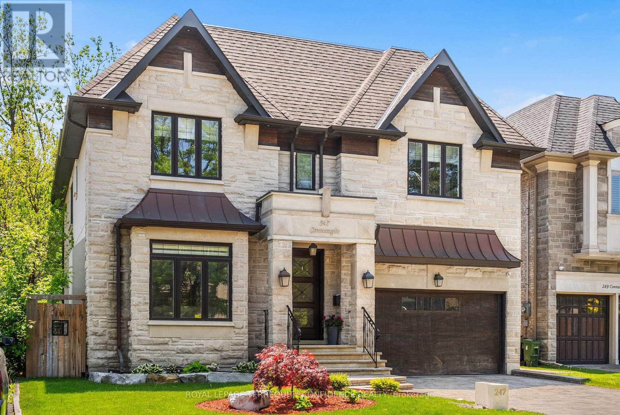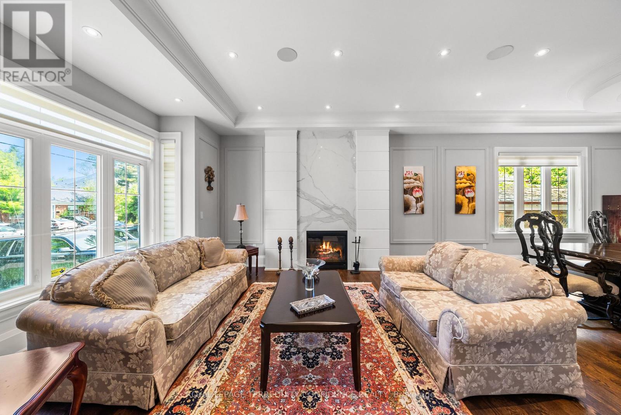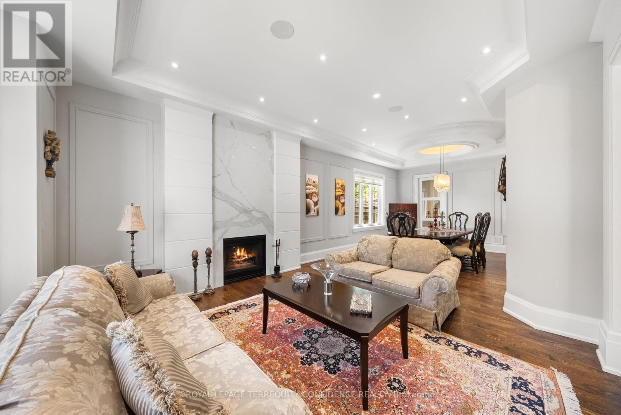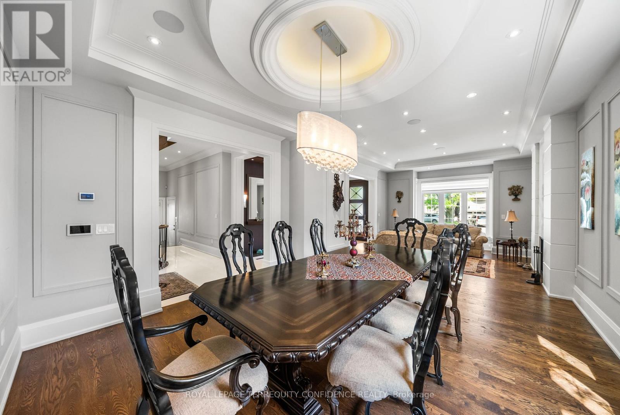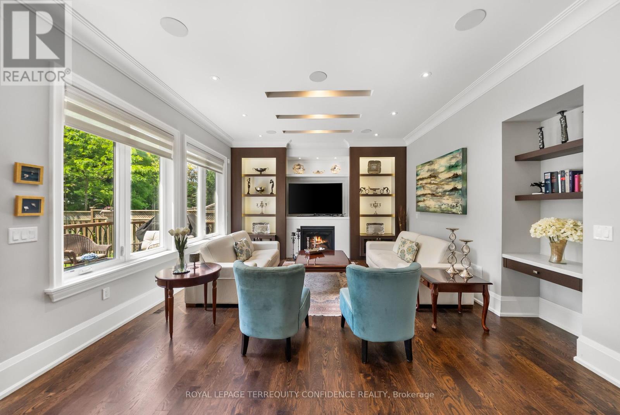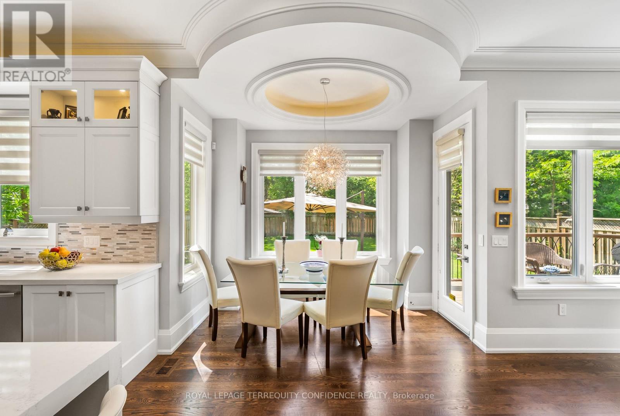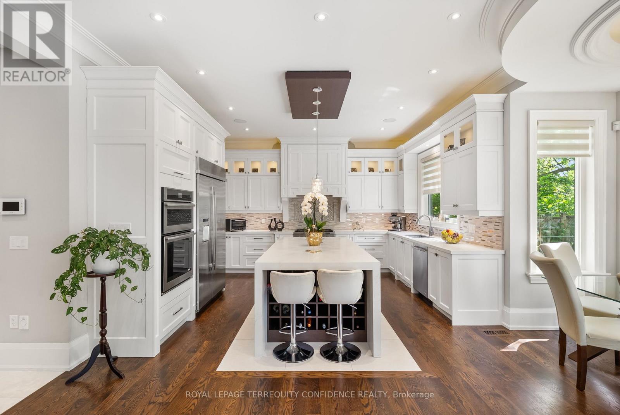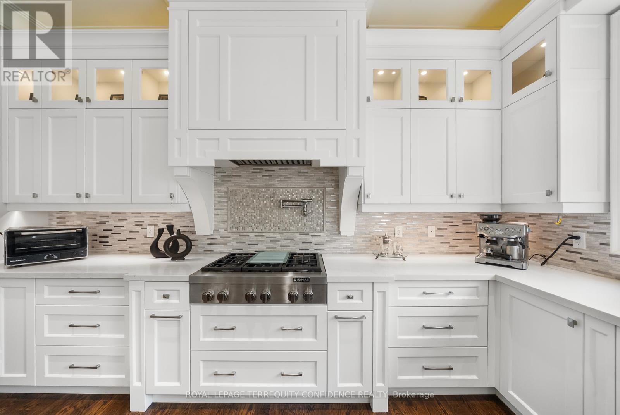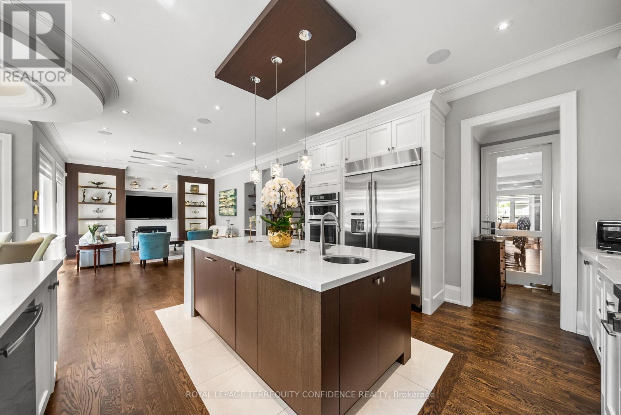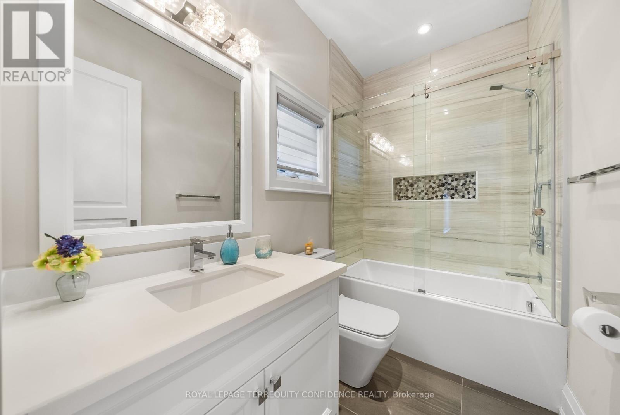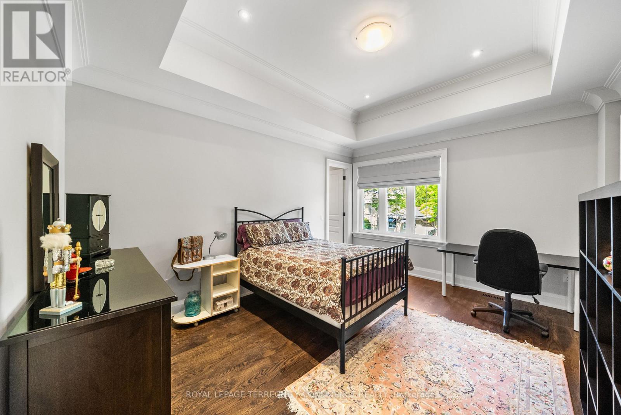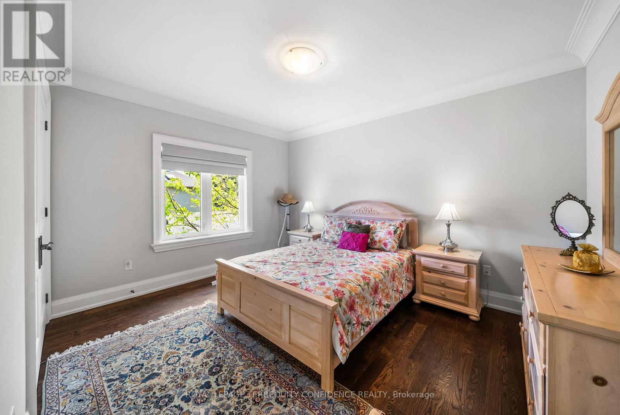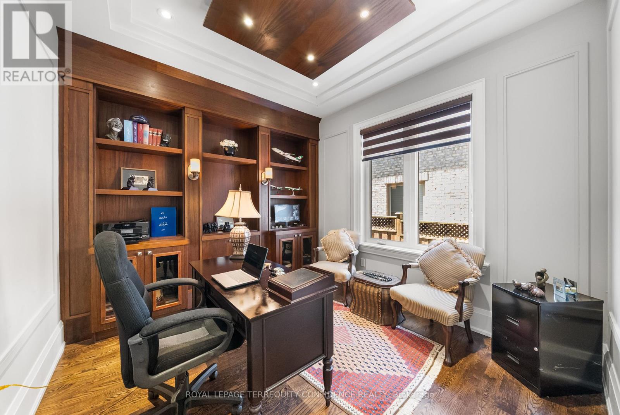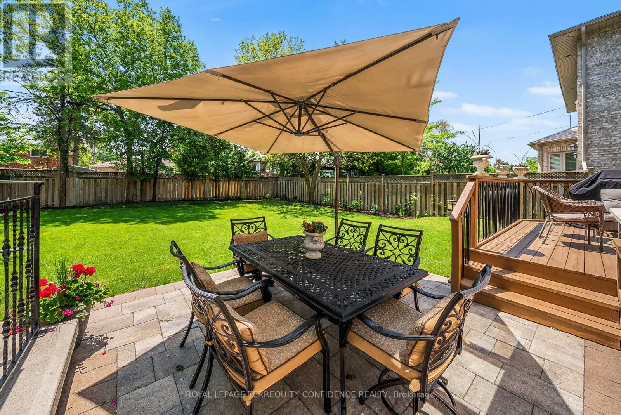247 Connaught Avenue Toronto, Ontario M2M 1H7
7 Bedroom
6 Bathroom
3500 - 5000 sqft
Fireplace
Central Air Conditioning
Forced Air
$3,195,000
This Uniquely Designed Custom Home in Heart of North York Offering over 5700 Sq Ft of Living Space & Gorgeous Custom Architectural Details is a RARE FIND!. 5 Bedrooms, 6 Bathrooms, 10 Ft Ceilings On Main. 4 Fireplaces,Modern Paneling. The Kitchen Features Jenn Air Appliances, Quartz CounterTop W/Large Island, A Built In Desk Area & Spacious Breakfast Area. Basement?! Fully Finished W/Walk Up/Heated Floor Throughout/Wet Bar/Home Theatre Room/Nanny Room/Cedar Sauna Is a Great End to Any Day. W/Professional Lighting Effects & custom finishes throughout the house (id:60365)
Property Details
| MLS® Number | C12201211 |
| Property Type | Single Family |
| Community Name | Newtonbrook West |
| Features | Sump Pump, Sauna |
| ParkingSpaceTotal | 6 |
Building
| BathroomTotal | 6 |
| BedroomsAboveGround | 5 |
| BedroomsBelowGround | 2 |
| BedroomsTotal | 7 |
| Amenities | Fireplace(s) |
| Appliances | Central Vacuum, Alarm System, Dishwasher, Microwave, Oven, Range, Refrigerator |
| BasementDevelopment | Finished |
| BasementFeatures | Walk-up |
| BasementType | N/a (finished) |
| ConstructionStyleAttachment | Detached |
| CoolingType | Central Air Conditioning |
| ExteriorFinish | Stone, Stucco |
| FireplacePresent | Yes |
| FireplaceTotal | 4 |
| FlooringType | Hardwood |
| FoundationType | Concrete |
| HalfBathTotal | 1 |
| HeatingFuel | Natural Gas |
| HeatingType | Forced Air |
| StoriesTotal | 2 |
| SizeInterior | 3500 - 5000 Sqft |
| Type | House |
| UtilityWater | Municipal Water |
Parking
| Attached Garage | |
| Garage |
Land
| Acreage | No |
| Sewer | Sanitary Sewer |
| SizeDepth | 132 Ft |
| SizeFrontage | 50 Ft |
| SizeIrregular | 50 X 132 Ft |
| SizeTotalText | 50 X 132 Ft |
Rooms
| Level | Type | Length | Width | Dimensions |
|---|---|---|---|---|
| Second Level | Primary Bedroom | 6.84 m | 4.71 m | 6.84 m x 4.71 m |
| Second Level | Bedroom 2 | 3.7 m | 3.24 m | 3.7 m x 3.24 m |
| Second Level | Bedroom 3 | 4.74 m | 3.86 m | 4.74 m x 3.86 m |
| Second Level | Bedroom 4 | 4.57 m | 4.01 m | 4.57 m x 4.01 m |
| Second Level | Bedroom 5 | 4.32 m | 3.53 m | 4.32 m x 3.53 m |
| Lower Level | Recreational, Games Room | 9.13 m | 6.73 m | 9.13 m x 6.73 m |
| Lower Level | Media | 4.67 m | 4.65 m | 4.67 m x 4.65 m |
| Main Level | Office | 3.21 m | 3.51 m | 3.21 m x 3.51 m |
| Main Level | Living Room | 4.6 m | 4.33 m | 4.6 m x 4.33 m |
| Main Level | Dining Room | 4.37 m | 4.33 m | 4.37 m x 4.33 m |
| Main Level | Kitchen | 4.8 m | 4.55 m | 4.8 m x 4.55 m |
| Main Level | Family Room | 5.5 m | 4.55 m | 5.5 m x 4.55 m |
Homeyra Azizi
Salesperson
Royal LePage Terrequity Confidence Realty
1 Sparks Ave #11
Toronto, Ontario M2H 2W1
1 Sparks Ave #11
Toronto, Ontario M2H 2W1

