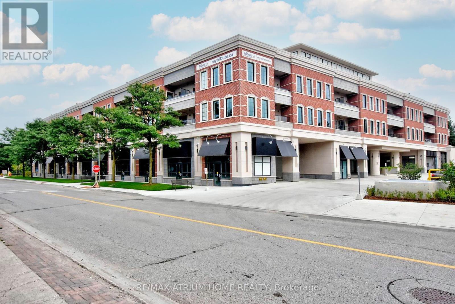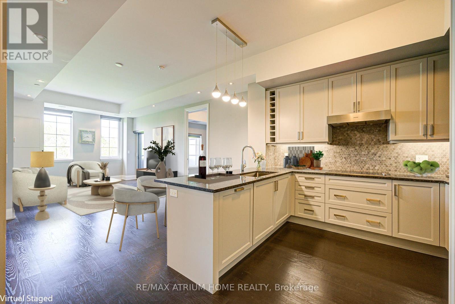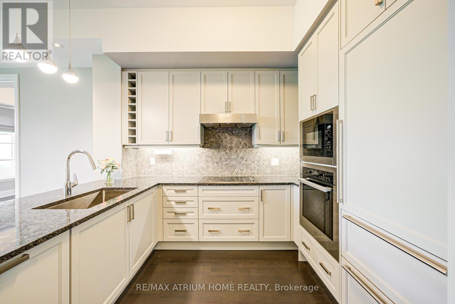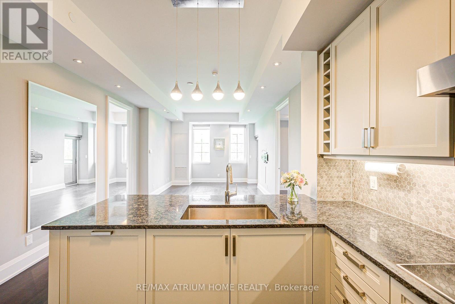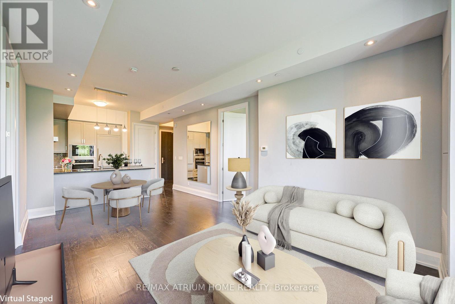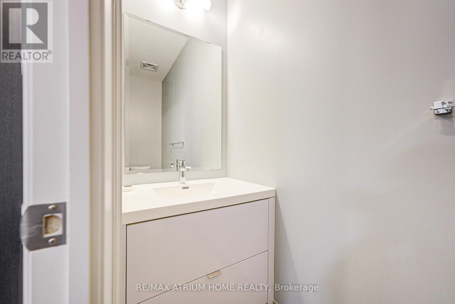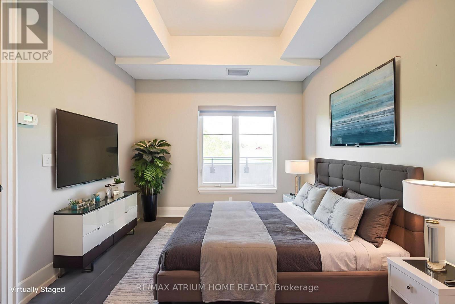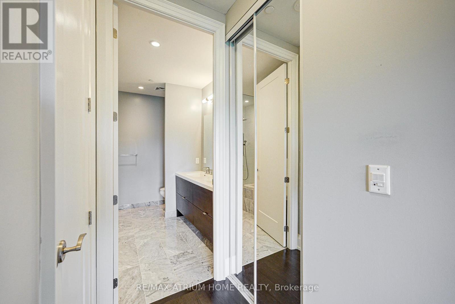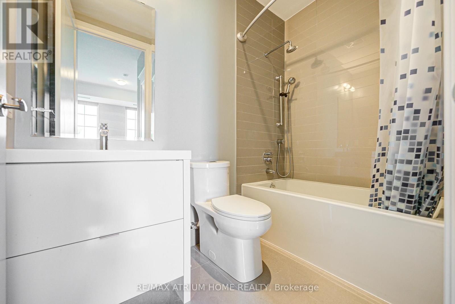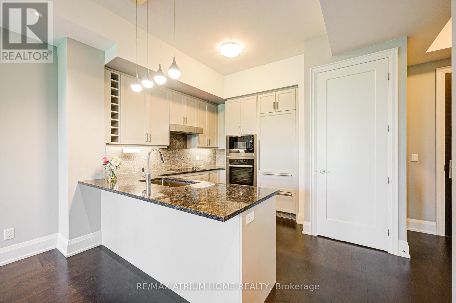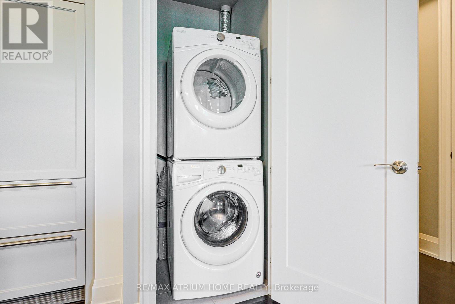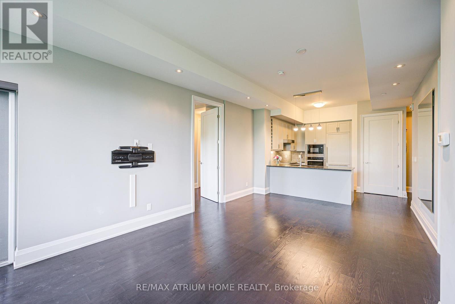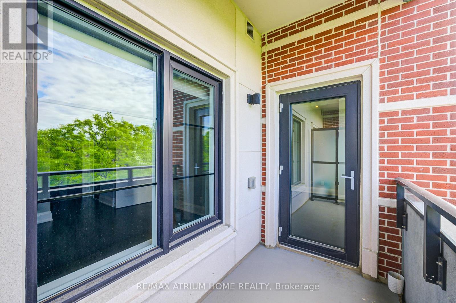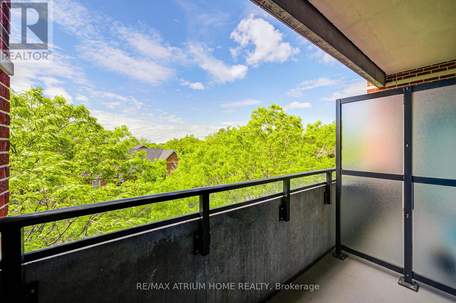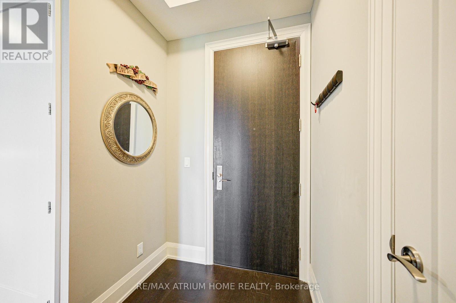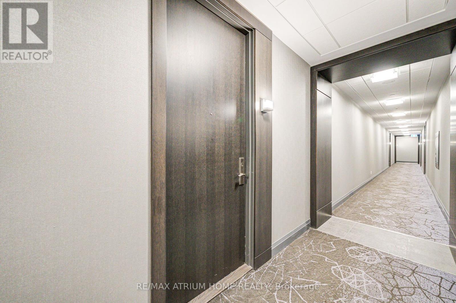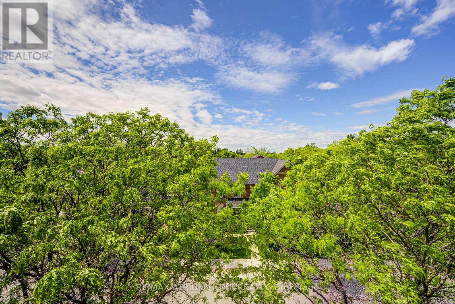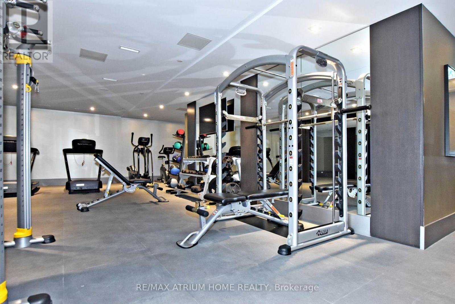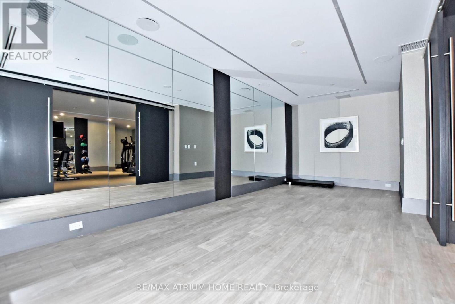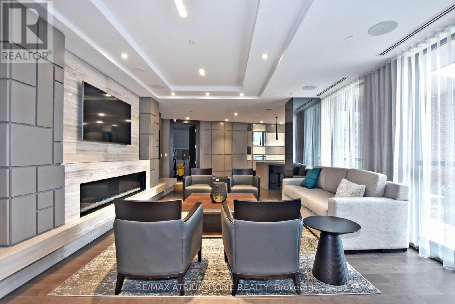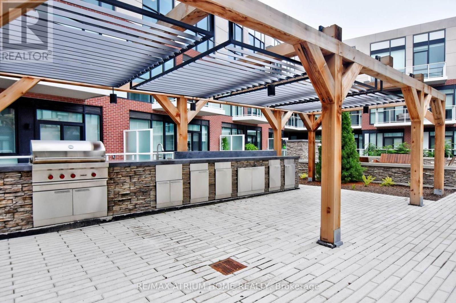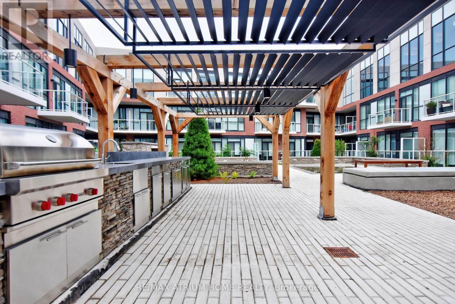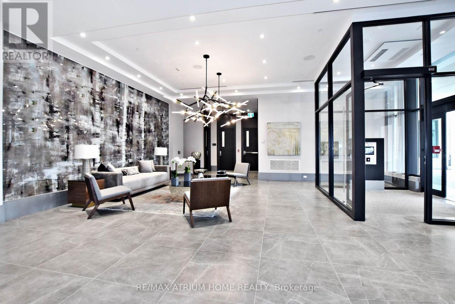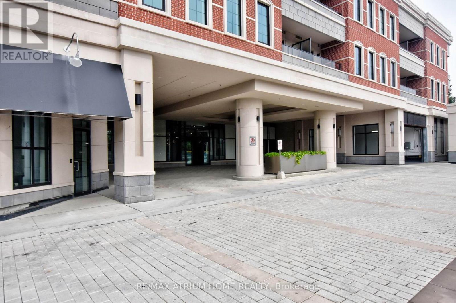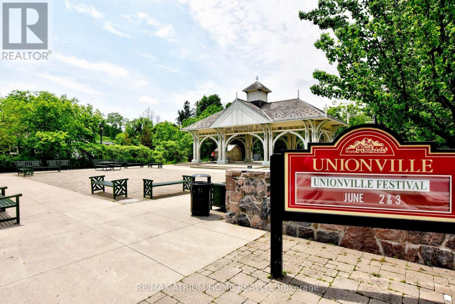324 - 20 Fred Varley Drive Markham, Ontario L3R 1S4
$1,079,000Maintenance, Common Area Maintenance, Insurance
$1,001.46 Monthly
Maintenance, Common Area Maintenance, Insurance
$1,001.46 MonthlyWelcome to The Varley-- a boutique luxurious low-rise residence just steps from historic Main Street Unionville. This rare 2-bedroom, 3-bath suite includes two parking spots and a locker, offering 10ft ceilings, hardwood floors throughout, and a private balcony. The chefs kitchen features granite countertops, built-in Miele appliances, and a built-in wine rack. The spacious primary bedroom is a true retreat, with both a walk-in and double closet, plus a spa-inspired 5-piece ensuite with double sinks, glass shower, and soaker tub. The second bedroom also includes an ensuite and walk-in closet. Enjoy top-tier amenities: 24-hour concierge, a beautifully landscaped courtyard, fitness centre, party room, media room, guest suite, and visitor parking all in a pet-friendly community just steps to Main Streets cafés, boutiques, restaurants, scenic Toogood Pond, and top ranking schools like Unionville High School, Parkview Public School. (id:60365)
Property Details
| MLS® Number | N12201423 |
| Property Type | Single Family |
| Community Name | Unionville |
| AmenitiesNearBy | Public Transit, Schools, Park |
| CommunityFeatures | Pet Restrictions, Community Centre |
| Features | Balcony, In Suite Laundry |
| ParkingSpaceTotal | 2 |
Building
| BathroomTotal | 3 |
| BedroomsAboveGround | 2 |
| BedroomsTotal | 2 |
| Amenities | Security/concierge, Exercise Centre, Party Room, Visitor Parking, Storage - Locker |
| Appliances | Cooktop, Dishwasher, Dryer, Hood Fan, Microwave, Oven, Washer, Window Coverings, Refrigerator |
| CoolingType | Central Air Conditioning |
| ExteriorFinish | Concrete, Brick |
| FlooringType | Hardwood |
| HalfBathTotal | 1 |
| HeatingFuel | Natural Gas |
| HeatingType | Forced Air |
| SizeInterior | 1000 - 1199 Sqft |
| Type | Apartment |
Parking
| Underground | |
| Garage |
Land
| Acreage | No |
| LandAmenities | Public Transit, Schools, Park |
| SurfaceWater | Lake/pond |
Rooms
| Level | Type | Length | Width | Dimensions |
|---|---|---|---|---|
| Main Level | Foyer | Measurements not available | ||
| Main Level | Living Room | 6.71 m | 3.53 m | 6.71 m x 3.53 m |
| Main Level | Dining Room | 6.71 m | 3.53 m | 6.71 m x 3.53 m |
| Main Level | Kitchen | 3 m | 2.59 m | 3 m x 2.59 m |
| Main Level | Primary Bedroom | 3.25 m | 3.15 m | 3.25 m x 3.15 m |
| Main Level | Bedroom 2 | 3.2 m | 2.75 m | 3.2 m x 2.75 m |
https://www.realtor.ca/real-estate/28427670/324-20-fred-varley-drive-markham-unionville-unionville
Renee He
Salesperson
7100 Warden Ave #1a
Markham, Ontario L3R 8B5
Yaqi Zeng
Broker
7100 Warden Ave #1a
Markham, Ontario L3R 8B5

