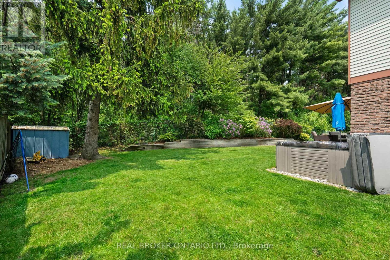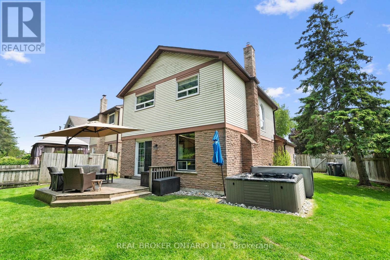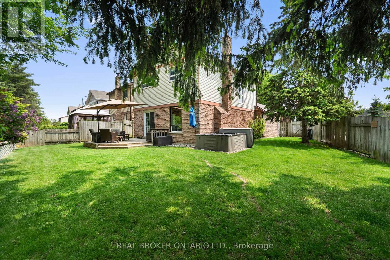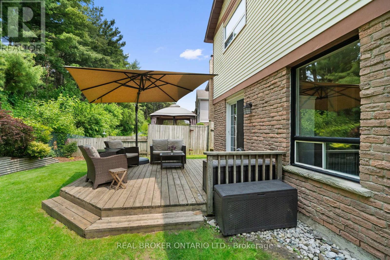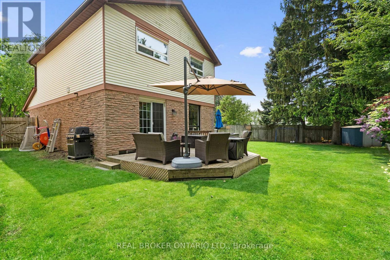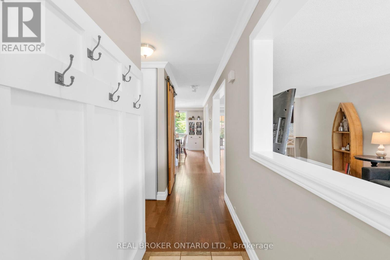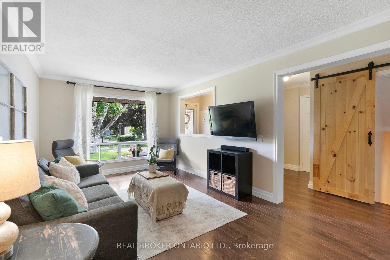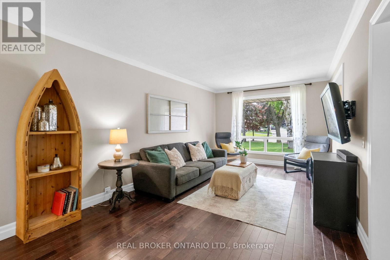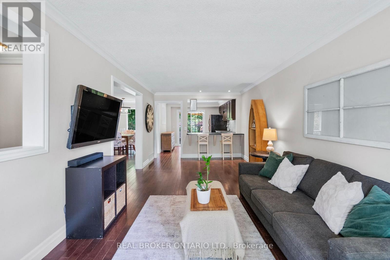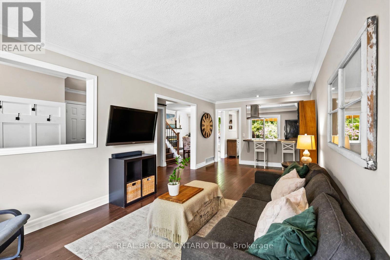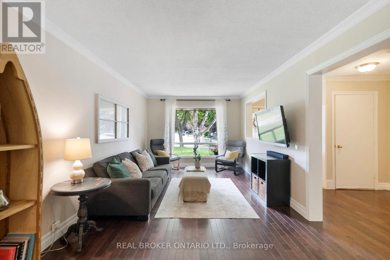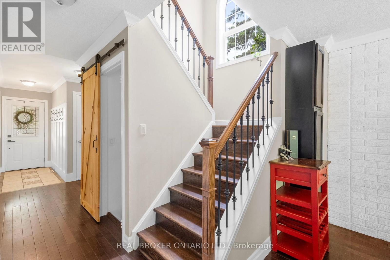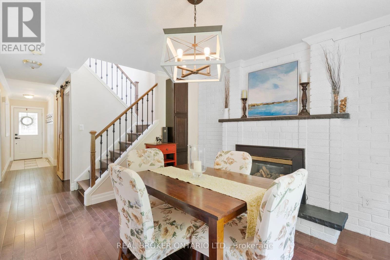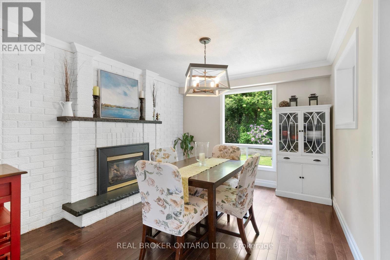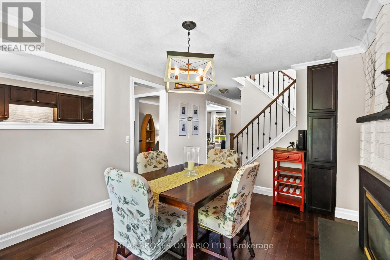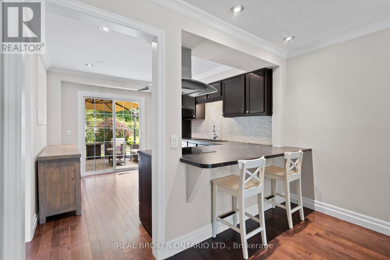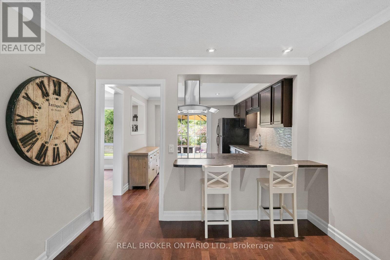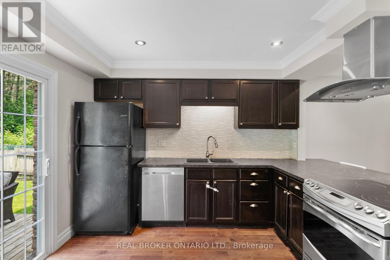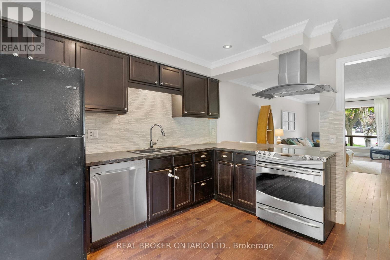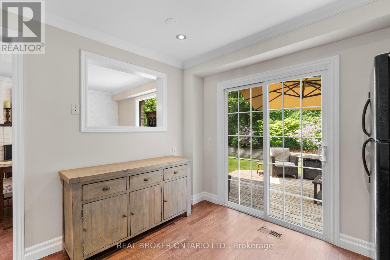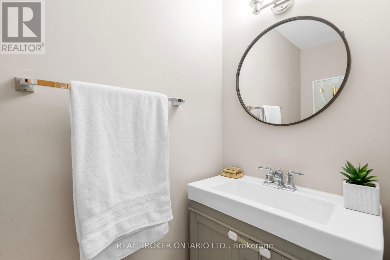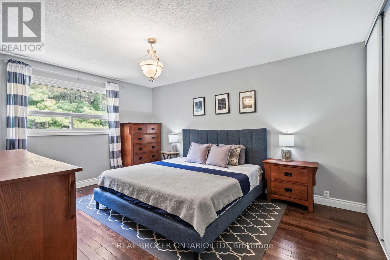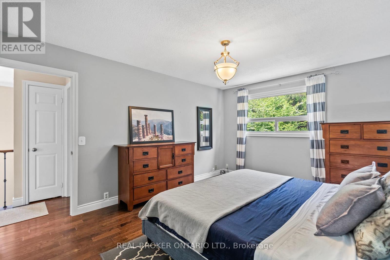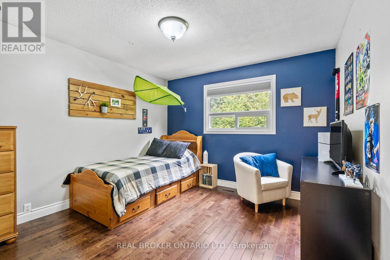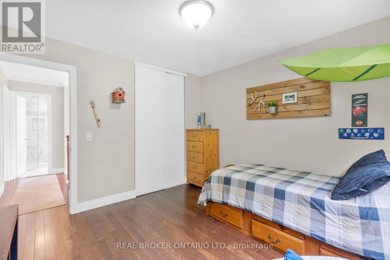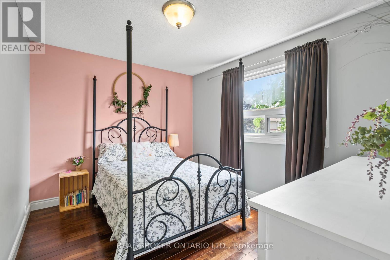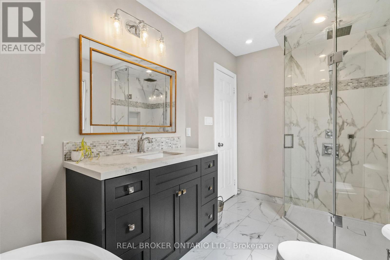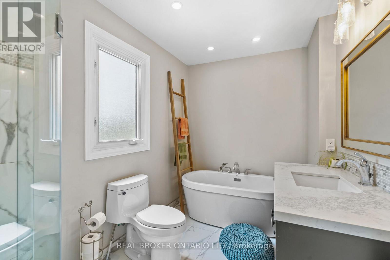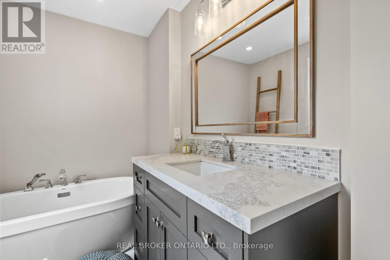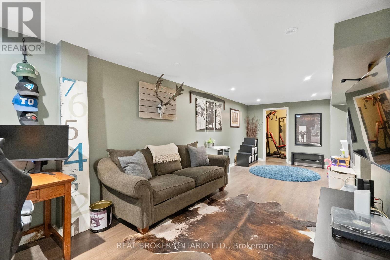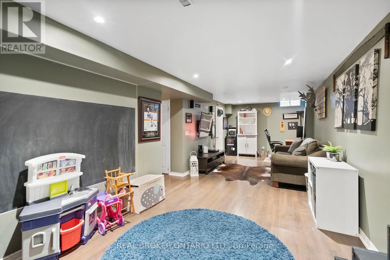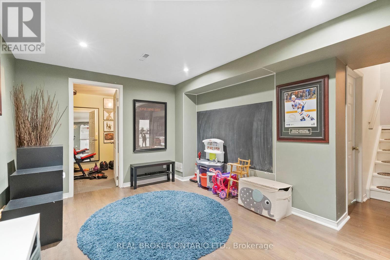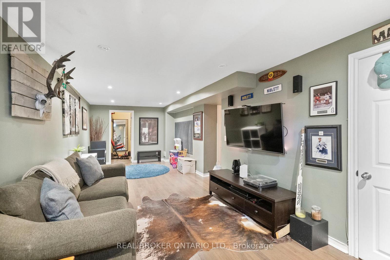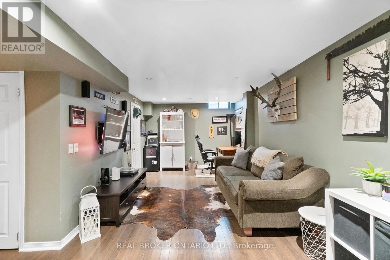92 Rawling Crescent Brampton, Ontario L6Z 1N8
$889,000
Welcome to this beautifully renovated 3-bedroom detached home backing onto the scenic Heart Lake Conservation Area no homes behind! Situated on a massive, irregularly shaped lot, this property offers the perfect combination of privacy, nature, and modern living. Featuring a bright open-concept layout with no carpet throughout, this home boasts both family and living rooms, ideal for entertaining and everyday comfort. The spacious bedrooms provide ample space for rest and relaxation, while the finished basement adds versatile living space for a home office, gym, or media room. Step outside to your private backyard oasis with a hot tub and enjoy peaceful views of nature year-round. Pride of ownership is evident throughout with tasteful updates and well-maintained interiors. Offering 4-car parking and nestled in a desirable, family-friendly neighborhood, this home is a rare find that combines location, lifestyle, and luxury. Don't miss your chance to live steps from trails, parks, schools, and all that Heart Lake has to offer! (id:60365)
Property Details
| MLS® Number | W12201253 |
| Property Type | Single Family |
| Community Name | Heart Lake East |
| Features | Irregular Lot Size |
| ParkingSpaceTotal | 4 |
Building
| BathroomTotal | 2 |
| BedroomsAboveGround | 3 |
| BedroomsTotal | 3 |
| Appliances | All, Dryer, Garage Door Opener, Washer |
| BasementDevelopment | Finished |
| BasementType | N/a (finished) |
| ConstructionStyleAttachment | Detached |
| CoolingType | Central Air Conditioning |
| ExteriorFinish | Aluminum Siding, Brick |
| FireplacePresent | Yes |
| FlooringType | Hardwood |
| FoundationType | Poured Concrete |
| HalfBathTotal | 1 |
| HeatingFuel | Natural Gas |
| HeatingType | Forced Air |
| StoriesTotal | 2 |
| SizeInterior | 1100 - 1500 Sqft |
| Type | House |
| UtilityWater | Municipal Water |
Parking
| Attached Garage | |
| Garage |
Land
| Acreage | No |
| Sewer | Sanitary Sewer |
| SizeDepth | 93 Ft ,3 In |
| SizeFrontage | 25 Ft ,8 In |
| SizeIrregular | 25.7 X 93.3 Ft ; 100.12 Ft X 80.10 Ft |
| SizeTotalText | 25.7 X 93.3 Ft ; 100.12 Ft X 80.10 Ft |
Rooms
| Level | Type | Length | Width | Dimensions |
|---|---|---|---|---|
| Second Level | Primary Bedroom | 4.5 m | 3.6 m | 4.5 m x 3.6 m |
| Second Level | Bedroom 2 | 3 m | 3.3 m | 3 m x 3.3 m |
| Second Level | Bedroom 3 | 3.5 m | 3.5 m | 3.5 m x 3.5 m |
| Main Level | Living Room | 3.3 m | 5.5 m | 3.3 m x 5.5 m |
| Main Level | Dining Room | 3.3 m | 2 m | 3.3 m x 2 m |
| Main Level | Kitchen | 3.5 m | 3.3 m | 3.5 m x 3.3 m |
| Main Level | Family Room | 4.2 m | 3.3 m | 4.2 m x 3.3 m |
Kam Dhaliwal
Salesperson
130 King St W Unit 1900b
Toronto, Ontario M5X 1E3
Anthony Di Chiazza
Salesperson
130 King St W Unit 1900b
Toronto, Ontario M5X 1E3
Cindy Dhaliwal
Salesperson
130 King St W Unit 1900b
Toronto, Ontario M5X 1E3





