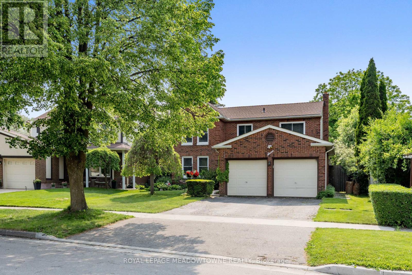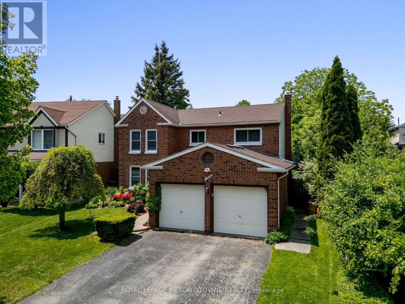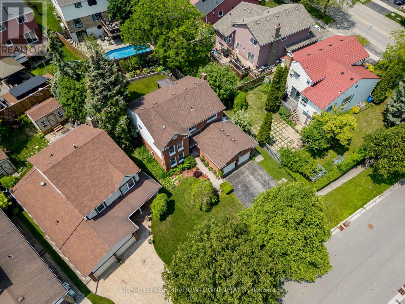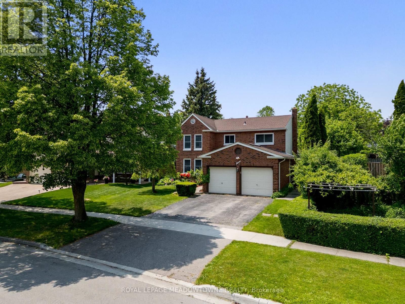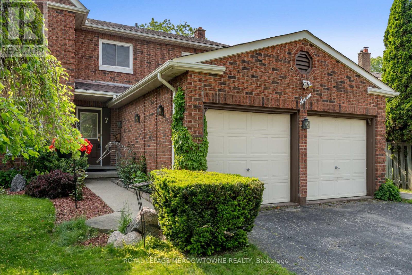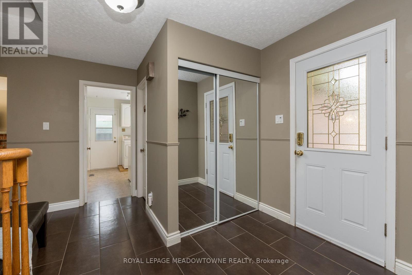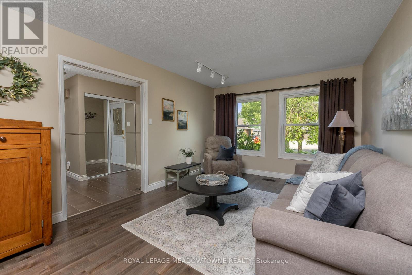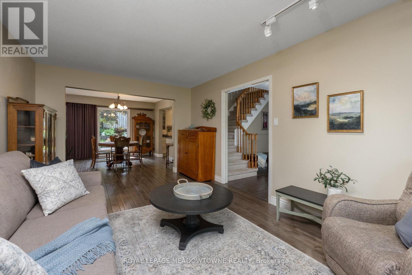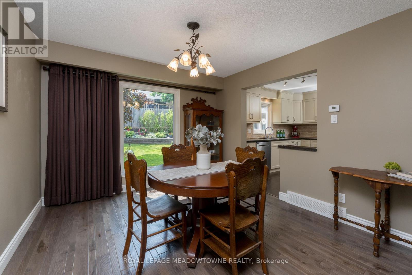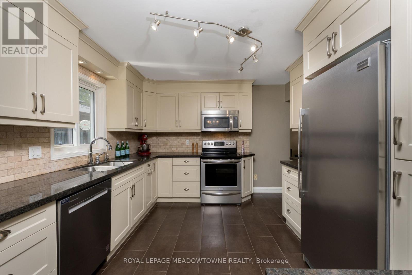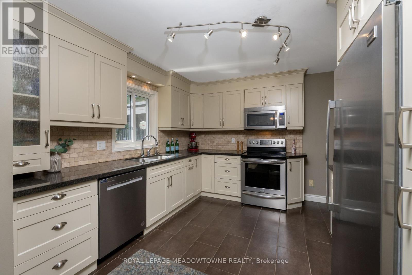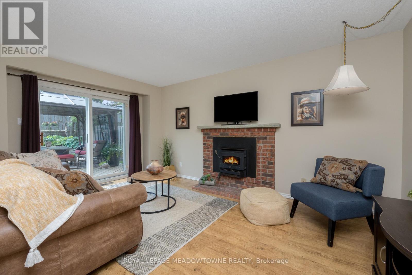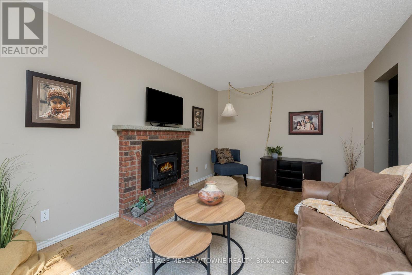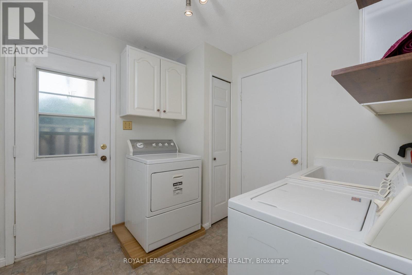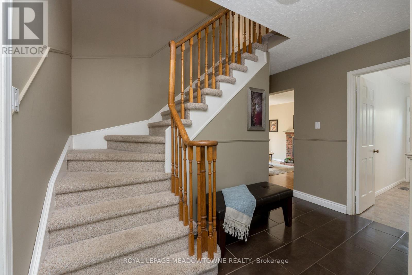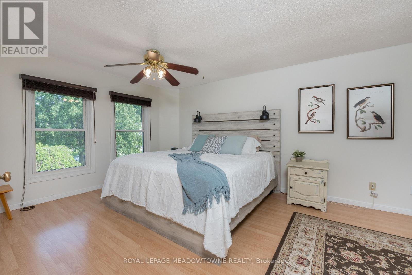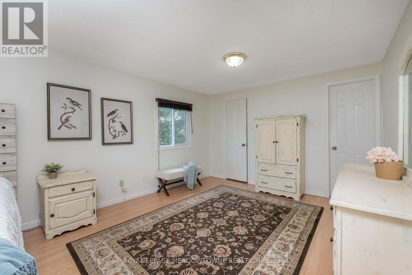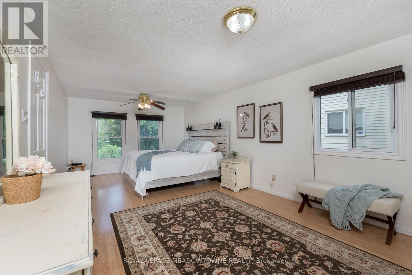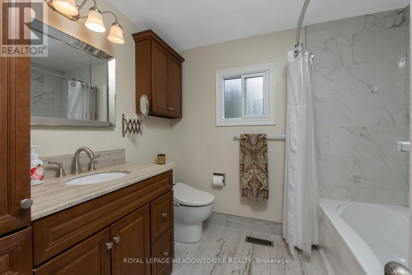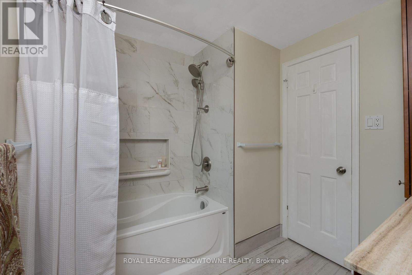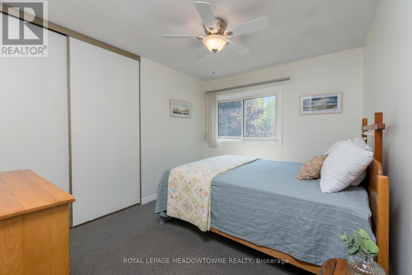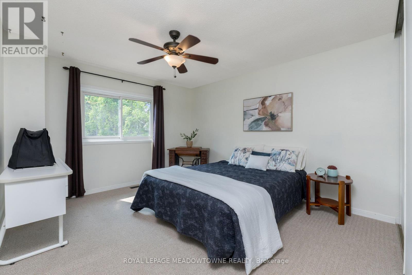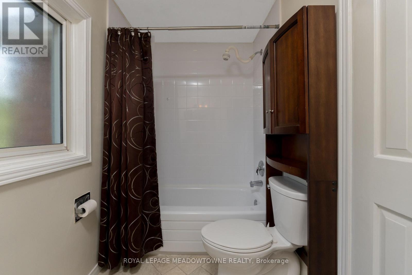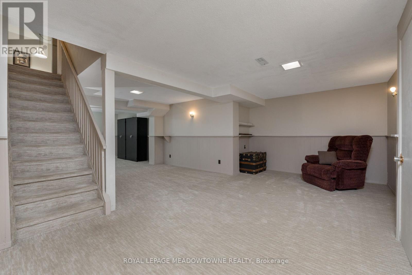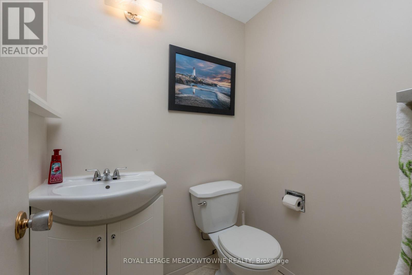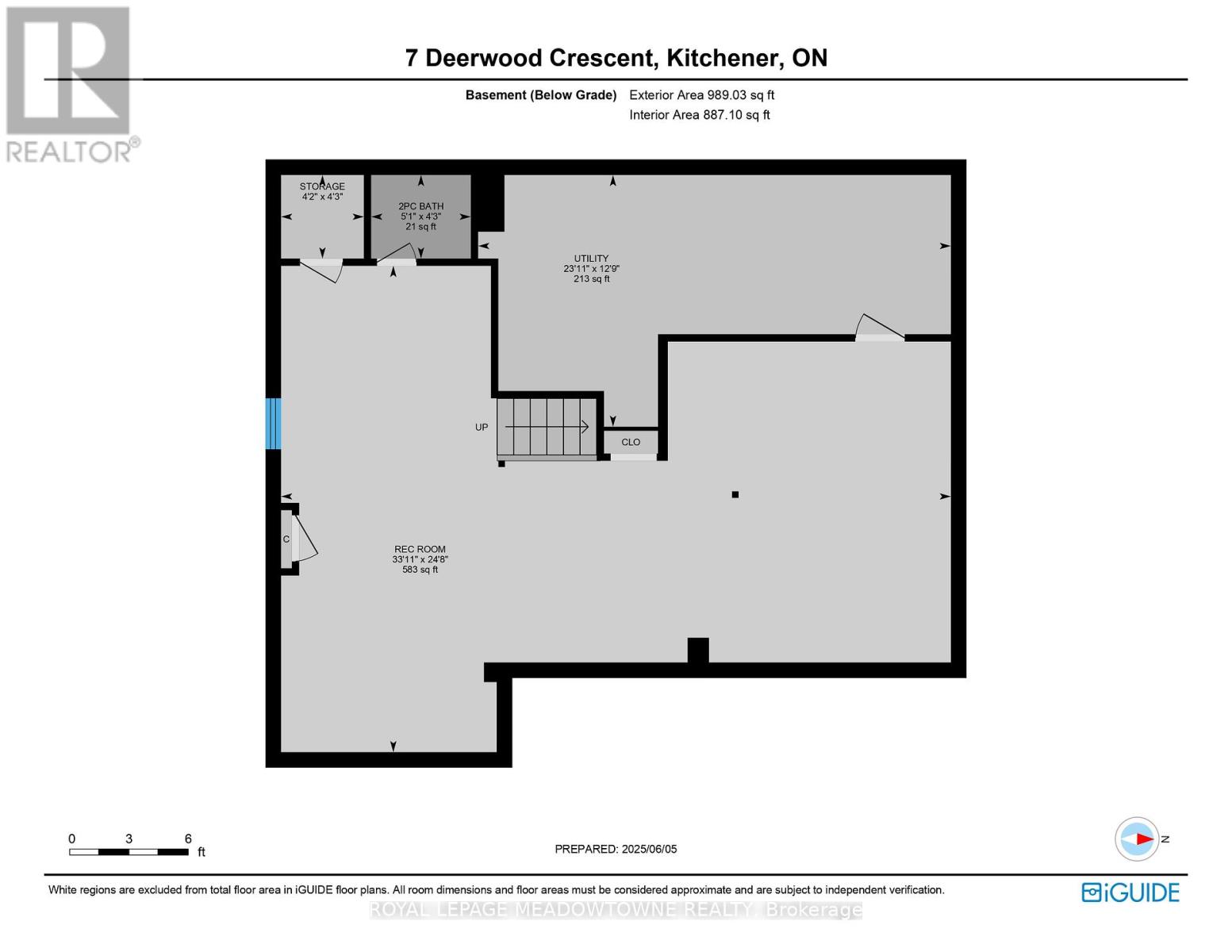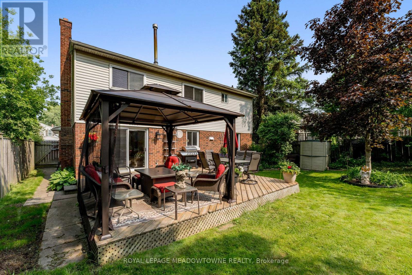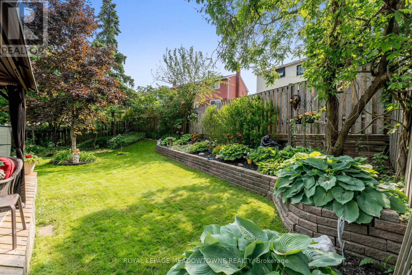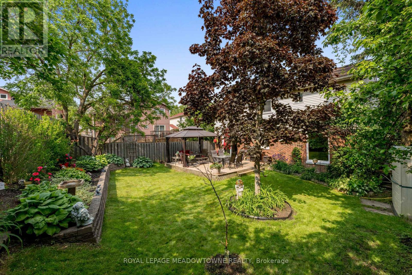7 Deerwood Crescent Kitchener, Ontario N2N 1R4
$934,900
Rarely offered on Deerwood Crescent in Forest Heights, this beautifully updated 4-bedroom, 4-bathroom family home is nestled on a quiet street in a mature neighbourhood known for its beautiful trees and strong sense of community. Just a short walk to multiple top-rated schools, this home combines location, space, and thoughtful upgrades for modern family living. Inside, the main floor features a large formal living and dining room with an expansive picture window that overlooks the stunning rear gardens. The updated kitchen boasts granite countertops, ample cabinetry, and flows effortlessly into the family room with views of the large deck and landscaped backyard. A convenient main floor laundry room adds everyday functionality. Upstairs, the home offers four generously sized bedrooms, including a very large primary bedroom with plenty of space to unwind, walk in closet and an ensuite. The other three ample sized bedrooms are complimented by an updated bathroom. The fully finished basement includes a bathroom and multiple living areas, making it ideal for guests, a home office, a recreation area and more. The private backyard is a showstopper, featuring lush gardens, mature trees, and a spacious deck with new pergola perfect for entertaining or relaxing outdoors! Immaculately maintained and move-in ready, this home is a rare find in one of the city's most desirable communities. Additional highlights include double-hung windows, plenty of storage throughout, and a double car garage! (id:60365)
Property Details
| MLS® Number | X12201411 |
| Property Type | Single Family |
| AmenitiesNearBy | Park, Public Transit, Schools |
| EquipmentType | Water Heater |
| ParkingSpaceTotal | 4 |
| RentalEquipmentType | Water Heater |
Building
| BathroomTotal | 4 |
| BedroomsAboveGround | 4 |
| BedroomsTotal | 4 |
| Appliances | Central Vacuum, Dishwasher, Dryer, Microwave, Stove, Washer, Water Softener, Window Coverings, Refrigerator |
| BasementDevelopment | Finished |
| BasementType | N/a (finished) |
| ConstructionStyleAttachment | Detached |
| CoolingType | Central Air Conditioning |
| ExteriorFinish | Brick |
| FireplacePresent | Yes |
| FlooringType | Hardwood, Porcelain Tile, Laminate, Carpeted |
| FoundationType | Poured Concrete |
| HalfBathTotal | 2 |
| HeatingFuel | Natural Gas |
| HeatingType | Forced Air |
| StoriesTotal | 2 |
| SizeInterior | 2000 - 2500 Sqft |
| Type | House |
| UtilityWater | Municipal Water |
Parking
| Attached Garage | |
| Garage |
Land
| Acreage | No |
| LandAmenities | Park, Public Transit, Schools |
| Sewer | Sanitary Sewer |
| SizeDepth | 112 Ft |
| SizeFrontage | 39 Ft ,10 In |
| SizeIrregular | 39.9 X 112 Ft ; Irregular |
| SizeTotalText | 39.9 X 112 Ft ; Irregular |
Rooms
| Level | Type | Length | Width | Dimensions |
|---|---|---|---|---|
| Lower Level | Recreational, Games Room | 10.34 m | 7.51 m | 10.34 m x 7.51 m |
| Main Level | Living Room | 5.24 m | 3.41 m | 5.24 m x 3.41 m |
| Main Level | Dining Room | 3.65 m | 3.35 m | 3.65 m x 3.35 m |
| Main Level | Family Room | 5.03 m | 3.27 m | 5.03 m x 3.27 m |
| Main Level | Kitchen | 3.47 m | 3.34 m | 3.47 m x 3.34 m |
| Main Level | Bedroom 2 | 4.07 m | 3.11 m | 4.07 m x 3.11 m |
| Main Level | Bedroom 3 | 4.52 m | 3.35 m | 4.52 m x 3.35 m |
| Main Level | Bedroom 4 | 3.47 m | 2.77 m | 3.47 m x 2.77 m |
| Upper Level | Primary Bedroom | 6.75 m | 3.52 m | 6.75 m x 3.52 m |
https://www.realtor.ca/real-estate/28427583/7-deerwood-crescent-kitchener
Matthew Hill
Salesperson
324 Guelph Street Suite 12
Georgetown, Ontario L7G 4B5
Kyle Stewart
Salesperson
324 Guelph Street Suite 12
Georgetown, Ontario L7G 4B5

