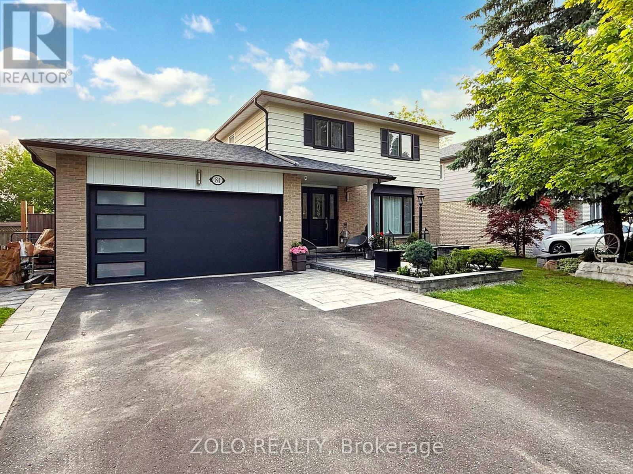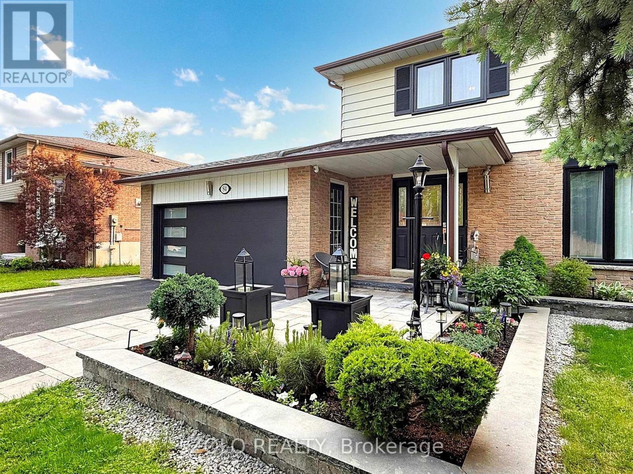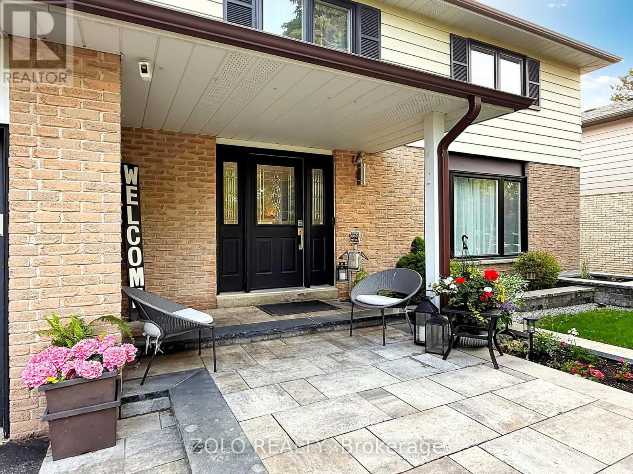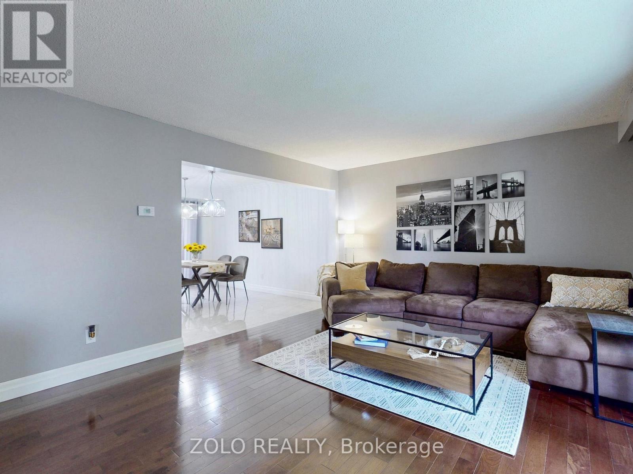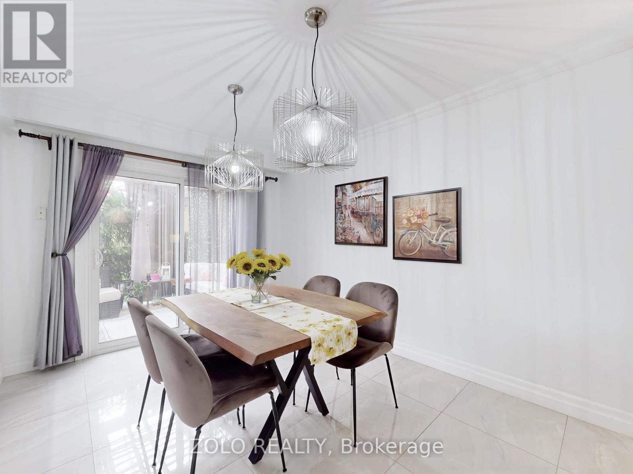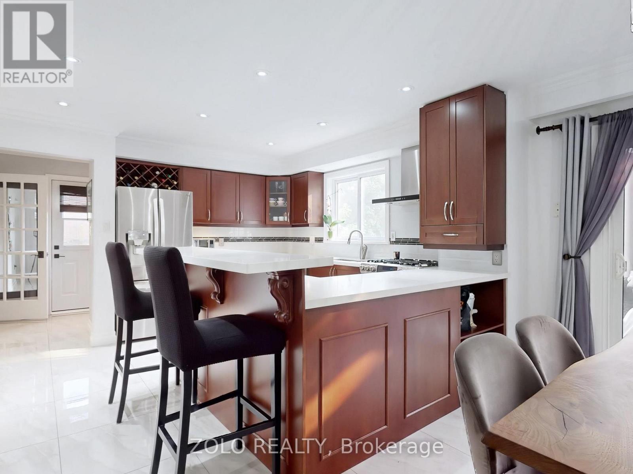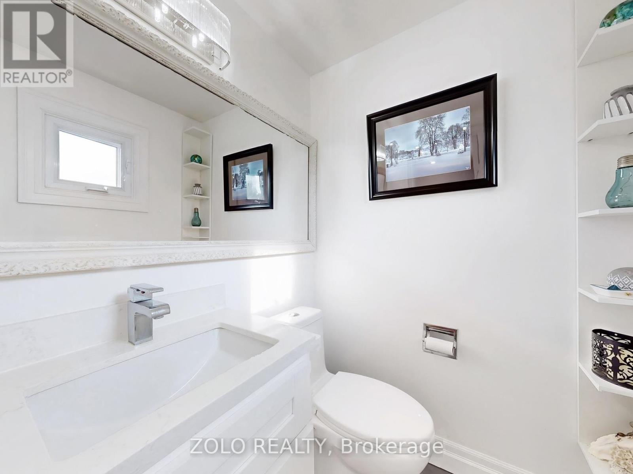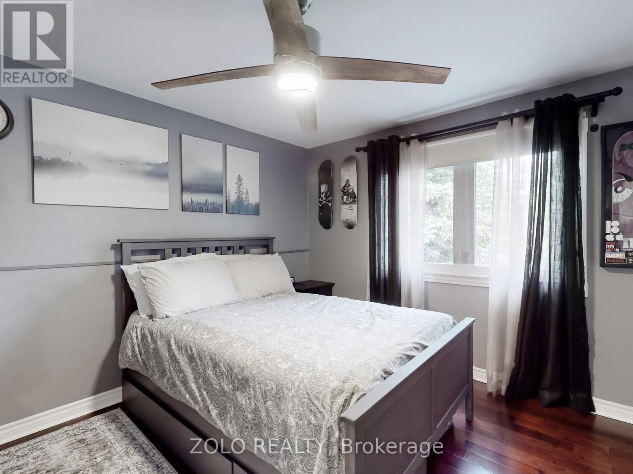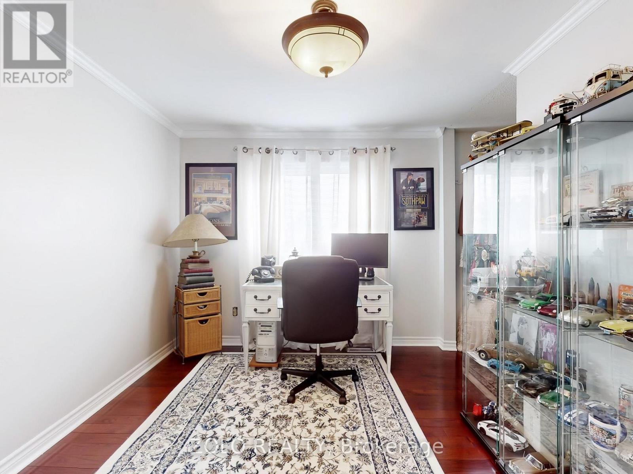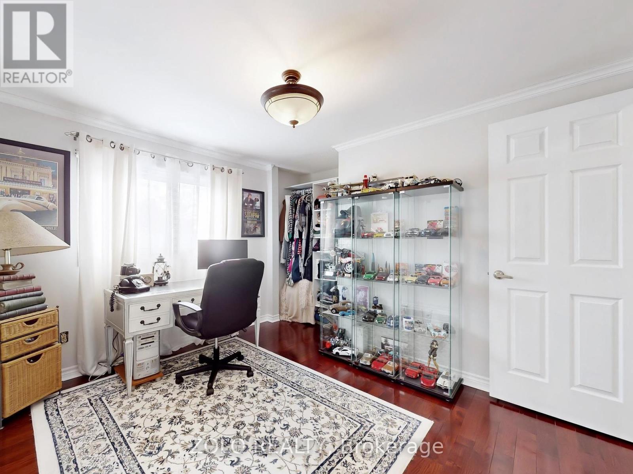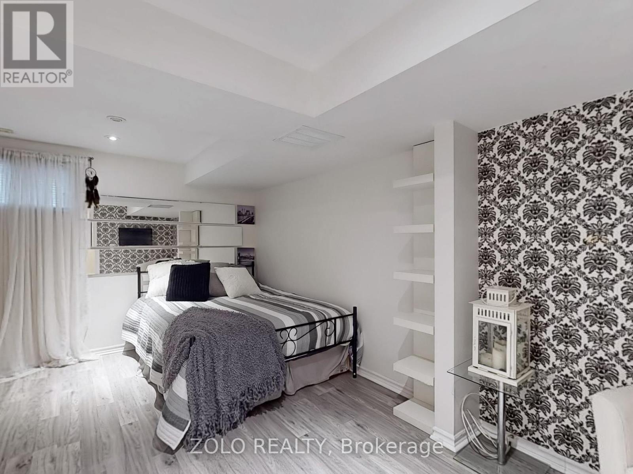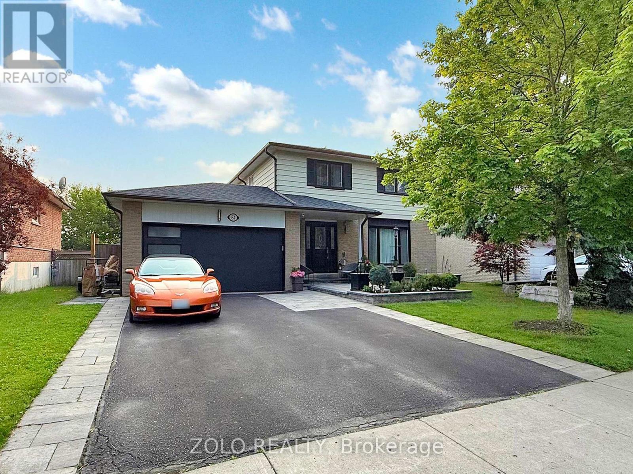84 Thicketwood Boulevard Whitchurch-Stouffville, Ontario L4A 4K6
$1,150,000
Come live on one of Stouffville's best streets! Welcome to 84 Thicketwood Blvd! This meticulously well kept, renovated 3+1 bedroom, 4 bathroom detached home offers an excellent blend of space, comfort, relaxation, activity, fun & endless possibilities. Formerly a 4-bedroom house which has been renovated to an XL primary bedroom with two walk-in closets. Two additional well-sized bedrooms complement the second floor. The beautifully renovated kitchen has abundant counter space along with a breakfast bar and is perfect for hosting family & friends. The large combined family & living room is great for relaxing and entertaining. The basement adds additional living space along with an additional bedroom and full bathroom. This property boasts 60' of frontage and features a generous yard alongside the inground pool. While all the amenities of Memorial Park (tennis, pickleball, skate park, outdoor rink, playground, basketball court, baseball diamonds) and the Stouffville Leisure Centre (gymnasium, workout facilities, swimming pool, etc.) are just beyond your backyard, you don't have to go anywhere in order to have a front row seat during the spectacular fireworks. You can enjoy it in your yard, patio or while floating in your pool! Close to shopping, schools and recreation! No backyard neighbours! All bedrooms have walk-in closets! Roof was replaced in 2018. Pool liner, heater & filters were all replace in 2022. Park a total of 6 cars in the garage and driveway! (id:60365)
Open House
This property has open houses!
2:00 pm
Ends at:4:00 pm
2:00 pm
Ends at:4:00 pm
Property Details
| MLS® Number | N12202008 |
| Property Type | Single Family |
| Community Name | Stouffville |
| ParkingSpaceTotal | 6 |
| PoolType | Inground Pool |
Building
| BathroomTotal | 4 |
| BedroomsAboveGround | 3 |
| BedroomsBelowGround | 1 |
| BedroomsTotal | 4 |
| Age | 31 To 50 Years |
| Appliances | Garage Door Opener Remote(s), All, Garage Door Opener, Window Coverings |
| BasementDevelopment | Finished |
| BasementType | N/a (finished) |
| ConstructionStyleAttachment | Detached |
| CoolingType | Central Air Conditioning |
| ExteriorFinish | Brick, Steel |
| FireplacePresent | Yes |
| FireplaceTotal | 1 |
| FireplaceType | Woodstove |
| FlooringType | Ceramic, Hardwood, Laminate |
| FoundationType | Concrete |
| HalfBathTotal | 2 |
| HeatingFuel | Natural Gas |
| HeatingType | Forced Air |
| StoriesTotal | 2 |
| SizeInterior | 1500 - 2000 Sqft |
| Type | House |
| UtilityWater | Municipal Water |
Parking
| Attached Garage | |
| Garage |
Land
| Acreage | No |
| Sewer | Sanitary Sewer |
| SizeDepth | 100 Ft |
| SizeFrontage | 60 Ft |
| SizeIrregular | 60 X 100 Ft |
| SizeTotalText | 60 X 100 Ft|under 1/2 Acre |
Rooms
| Level | Type | Length | Width | Dimensions |
|---|---|---|---|---|
| Second Level | Primary Bedroom | 3.27 m | 8.23 m | 3.27 m x 8.23 m |
| Second Level | Bedroom | 3 m | 3.54 m | 3 m x 3.54 m |
| Second Level | Bedroom | 2.77 m | 3.57 m | 2.77 m x 3.57 m |
| Basement | Recreational, Games Room | 8.29 m | 3.65 m | 8.29 m x 3.65 m |
| Basement | Bedroom | 4.54 m | 2.48 m | 4.54 m x 2.48 m |
| Basement | Laundry Room | 4.98 m | 1.68 m | 4.98 m x 1.68 m |
| Main Level | Kitchen | 3.99 m | 4 m | 3.99 m x 4 m |
| Main Level | Dining Room | 3.99 m | 2.89 m | 3.99 m x 2.89 m |
| Main Level | Family Room | 5.46 m | 3.91 m | 5.46 m x 3.91 m |
Arthur Wong
Salesperson
5700 Yonge St #1900, 106458
Toronto, Ontario M2M 4K2

