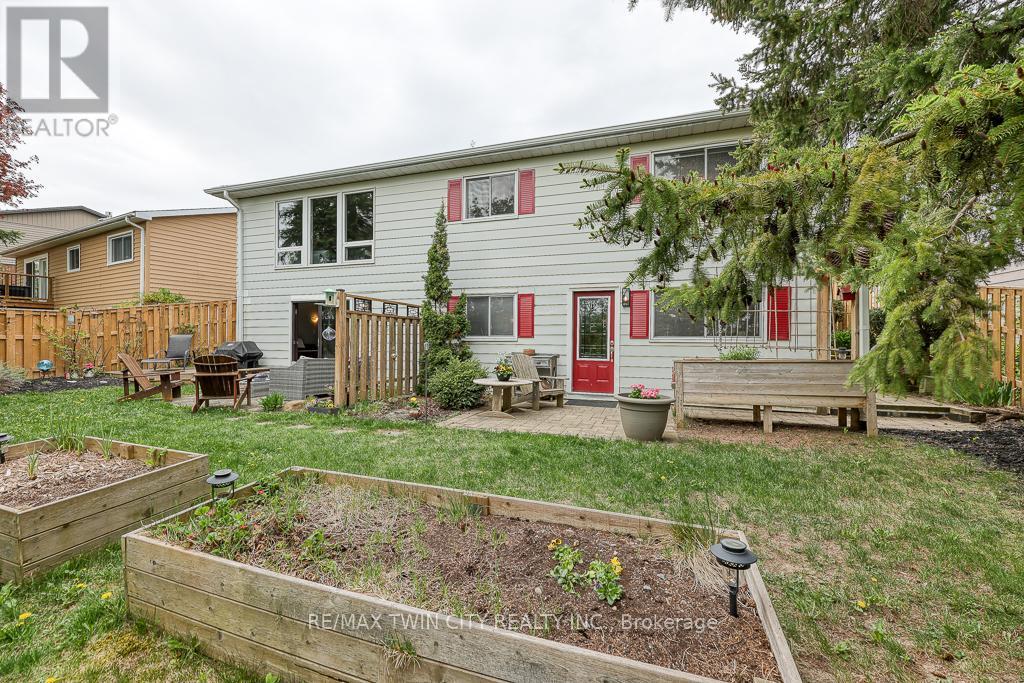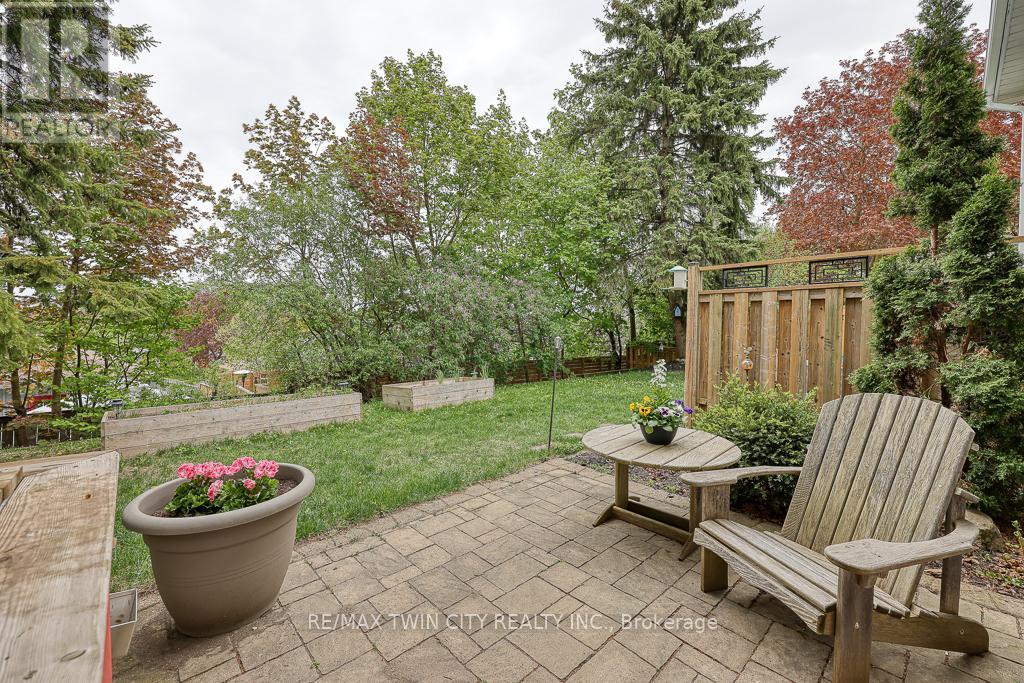18 Charnwood Court Kitchener, Ontario N2N 1L3
$969,000
Single family home or duplex - the decision is all yours! Located in the family friendly Forest Heights neighbourhood this unique home offers a beautifully finished main level with custom kitchen, new porcelain floor, and stainless appliances (fridge 23, dishwasher24). Open concept living/dining with wood floors and a large inviting window overlooking the yard. Contemporary primary bedroom with ensuite plus updated main bath. Downstairs enjoy a large familyroom complete with gas fireplace and walkout to the patio. The lower floor accessory apartment has its own entrance and offers an open concept living area, kitchen with stainless appliances, primary bedroom, 3pc bath and in-suite laundry. The backyard is landscaped with beautiful perennial beds and private patio areas. This legal bungalow duplex makes a perfect mortgage helper or in-law suite! Ideal for first-time buyers, multi-generational families, this property offers driveway parking for at three vehicles. Located in a prime area close to shopping, top-rated schools, parks, and major highways. This is a gem! (id:60365)
Property Details
| MLS® Number | X12202134 |
| Property Type | Single Family |
| AmenitiesNearBy | Schools, Place Of Worship, Hospital, Public Transit |
| EquipmentType | Water Heater - Gas |
| Features | Cul-de-sac, In-law Suite |
| ParkingSpaceTotal | 5 |
| RentalEquipmentType | Water Heater - Gas |
| Structure | Porch, Patio(s) |
Building
| BathroomTotal | 3 |
| BedroomsAboveGround | 3 |
| BedroomsTotal | 3 |
| Age | 31 To 50 Years |
| Amenities | Fireplace(s) |
| Appliances | Garage Door Opener Remote(s), Water Purifier, Water Softener, Dishwasher, Dryer, Microwave, Two Stoves, Two Washers, Two Refrigerators |
| ArchitecturalStyle | Bungalow |
| BasementDevelopment | Finished |
| BasementFeatures | Separate Entrance, Walk Out |
| BasementType | N/a (finished) |
| ConstructionStyleAttachment | Detached |
| CoolingType | Central Air Conditioning |
| ExteriorFinish | Vinyl Siding, Brick |
| FireplacePresent | Yes |
| FireplaceTotal | 1 |
| FoundationType | Poured Concrete |
| HeatingFuel | Natural Gas |
| HeatingType | Forced Air |
| StoriesTotal | 1 |
| SizeInterior | 1100 - 1500 Sqft |
| Type | House |
| UtilityWater | Municipal Water |
Parking
| Attached Garage | |
| Garage |
Land
| Acreage | No |
| FenceType | Fenced Yard |
| LandAmenities | Schools, Place Of Worship, Hospital, Public Transit |
| LandscapeFeatures | Landscaped |
| Sewer | Sanitary Sewer |
| SizeDepth | 104 Ft ,1 In |
| SizeFrontage | 46 Ft ,8 In |
| SizeIrregular | 46.7 X 104.1 Ft |
| SizeTotalText | 46.7 X 104.1 Ft |
| ZoningDescription | R2a |
Rooms
| Level | Type | Length | Width | Dimensions |
|---|---|---|---|---|
| Basement | Cold Room | 2.57 m | 2.72 m | 2.57 m x 2.72 m |
| Basement | Living Room | 3.61 m | 3.93 m | 3.61 m x 3.93 m |
| Basement | Kitchen | 2.5 m | 2.61 m | 2.5 m x 2.61 m |
| Basement | Bedroom | 3.4 m | 3.3 m | 3.4 m x 3.3 m |
| Basement | Bathroom | 1.07 m | 2.41 m | 1.07 m x 2.41 m |
| Basement | Family Room | 7.05 m | 5.35 m | 7.05 m x 5.35 m |
| Basement | Utility Room | 4.26 m | 6.53 m | 4.26 m x 6.53 m |
| Main Level | Foyer | 1.56 m | 2.93 m | 1.56 m x 2.93 m |
| Main Level | Kitchen | 4.32 m | 3.72 m | 4.32 m x 3.72 m |
| Main Level | Living Room | 3.88 m | 5.17 m | 3.88 m x 5.17 m |
| Main Level | Dining Room | 3.07 m | 3 m | 3.07 m x 3 m |
| Main Level | Primary Bedroom | 4.91 m | 3.39 m | 4.91 m x 3.39 m |
| Main Level | Bathroom | 1.51 m | 2.81 m | 1.51 m x 2.81 m |
| Main Level | Bedroom 2 | 3.85 m | 3.05 m | 3.85 m x 3.05 m |
| Main Level | Bathroom | 1.51 m | 2.82 m | 1.51 m x 2.82 m |
https://www.realtor.ca/real-estate/28429160/18-charnwood-court-kitchener
Jim Miller
Broker
83 Erb Street W Unit B
Waterloo, Ontario N2L 6C2


















































