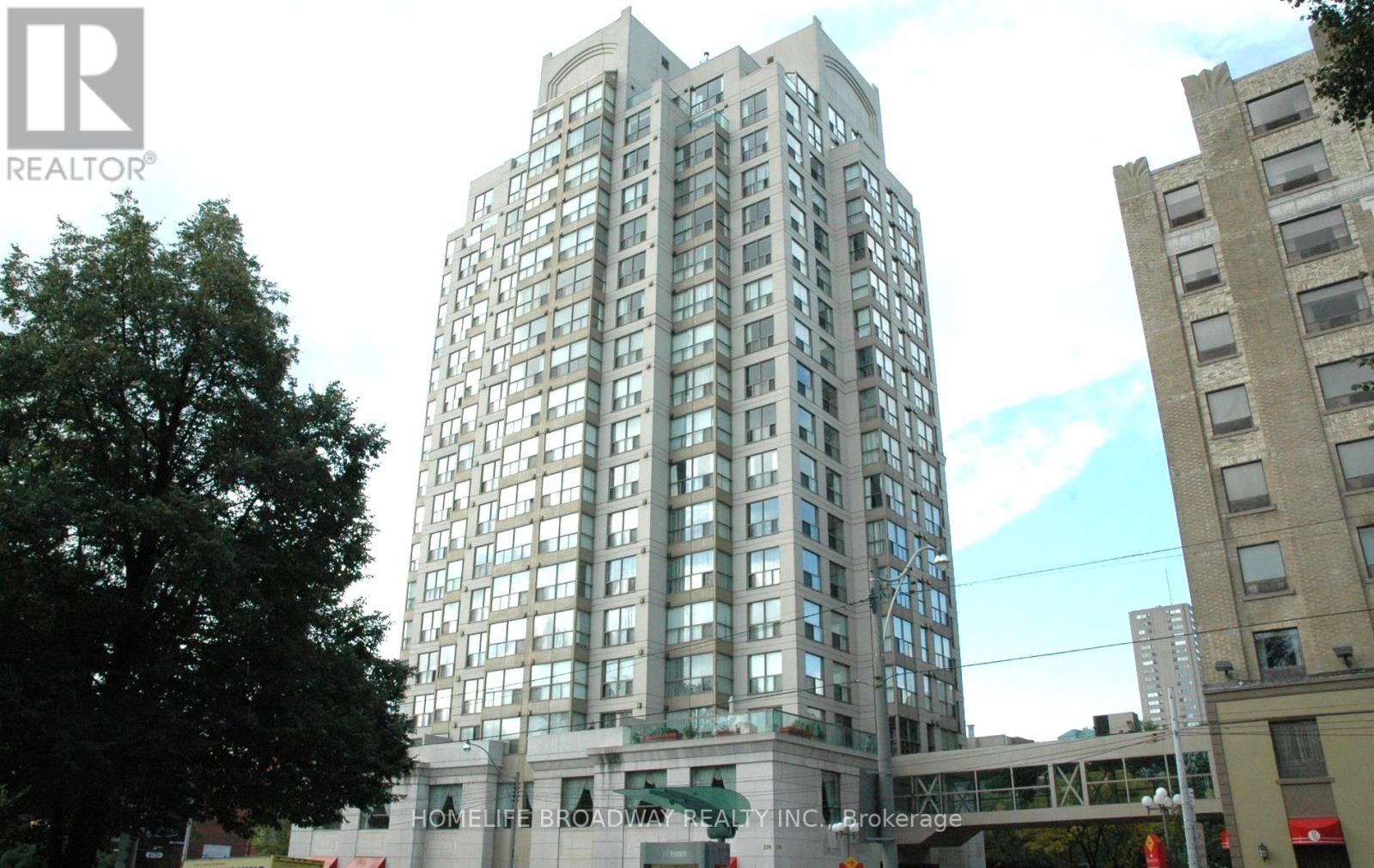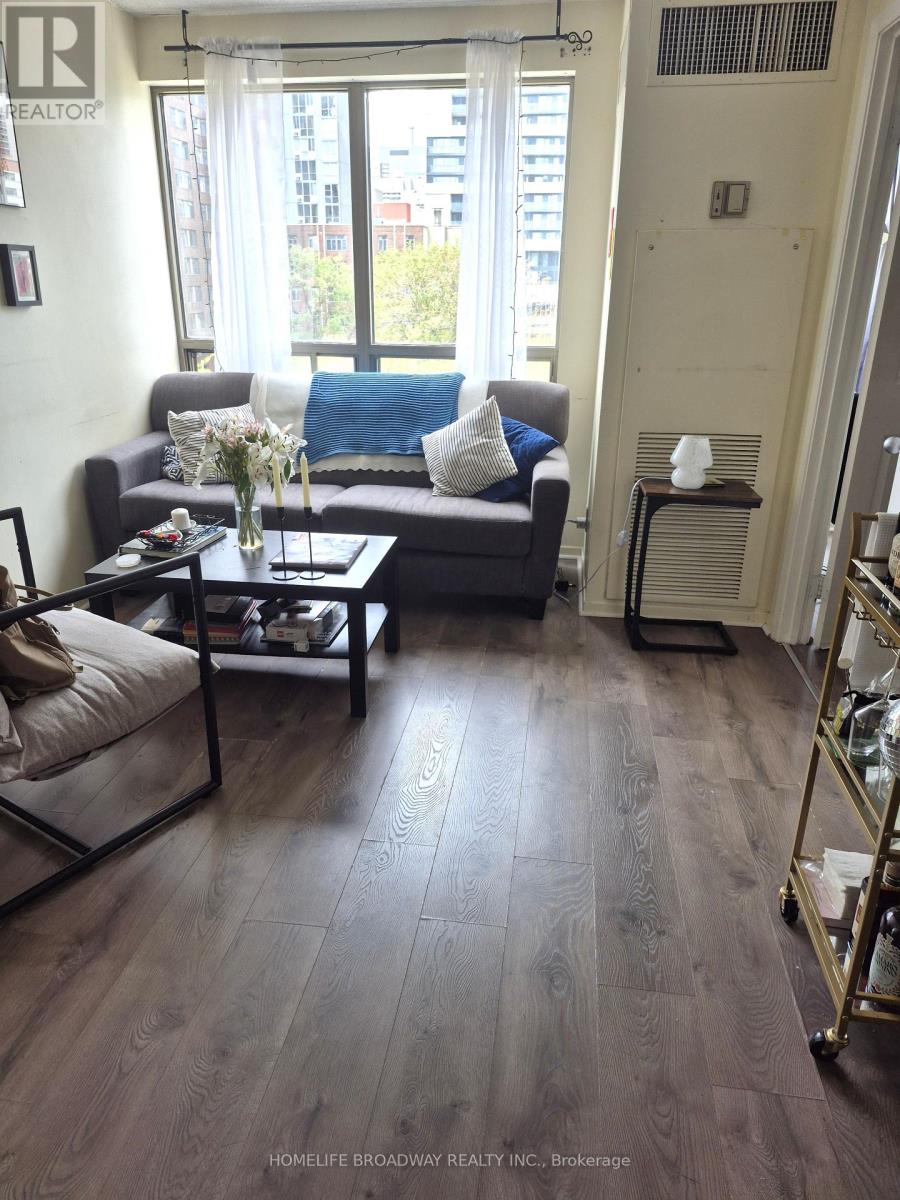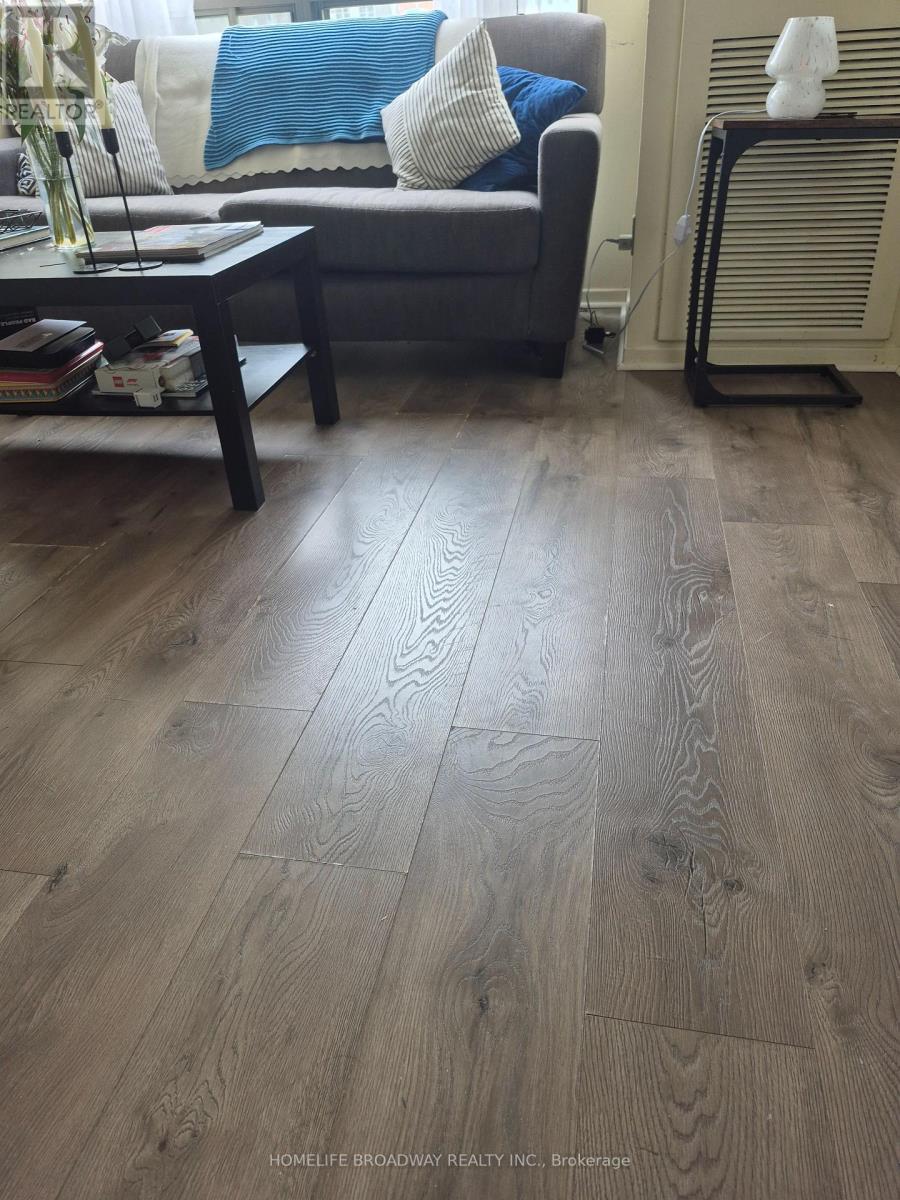707 - 298 Jarvis Street Toronto, Ontario M5B 2M4
$638,000Maintenance, Heat, Electricity, Water, Common Area Maintenance, Insurance, Parking
$1,643.04 Monthly
Maintenance, Heat, Electricity, Water, Common Area Maintenance, Insurance, Parking
$1,643.04 MonthlyRarely available spacious 2 Bdrm + 2 Dens unit (dens currently used as bedrooms), flexible living space ideal for families and investors for rental income. Newly upgraded with stylish flooring. Primary bedroom boasts a 4-piece ensuite, his/her closets. Modern kitchen with backsplash tiles. Includes parking and locker. Building amenities: Indoor pool, steam room, sauna, squash court, fully equipped gym. Steps to Ryerson University (now Toronto Metropolitan University), York University downtown campus, Yonge-Dundas Square, Eaton Centre, and TTC access. Across from historic Allan Gardens, with stunning views of downtown Toronto. *Some pictures are from pervious listing. New laminate floor, fridge is S.S. (id:60365)
Property Details
| MLS® Number | C12200706 |
| Property Type | Single Family |
| Community Name | Church-Yonge Corridor |
| CommunityFeatures | Pets Not Allowed |
| Features | Carpet Free, In Suite Laundry |
| ParkingSpaceTotal | 1 |
Building
| BathroomTotal | 2 |
| BedroomsAboveGround | 2 |
| BedroomsBelowGround | 2 |
| BedroomsTotal | 4 |
| Amenities | Storage - Locker |
| Appliances | Dishwasher, Dryer, Stove, Washer, Window Coverings, Refrigerator |
| CoolingType | Central Air Conditioning |
| ExteriorFinish | Concrete |
| HeatingFuel | Natural Gas |
| HeatingType | Forced Air |
| SizeInterior | 1000 - 1199 Sqft |
| Type | Apartment |
Parking
| Underground | |
| Garage |
Land
| Acreage | No |
Rooms
| Level | Type | Length | Width | Dimensions |
|---|---|---|---|---|
| Flat | Kitchen | 3.021 m | 2.158 m | 3.021 m x 2.158 m |
| Flat | Den | 3.021 m | 3.347 m | 3.021 m x 3.347 m |
| Flat | Primary Bedroom | 4.478 m | 3.3802 m | 4.478 m x 3.3802 m |
| Flat | Bedroom 2 | 3.539 m | 2.469 m | 3.539 m x 2.469 m |
| Flat | Living Room | 5.579 m | 3.84 m | 5.579 m x 3.84 m |
Lai Ping Fok
Salesperson
1455 16th Avenue, Suite 201
Richmond Hill, Ontario L4B 4W5






















