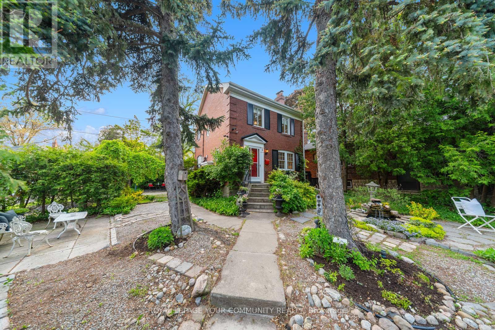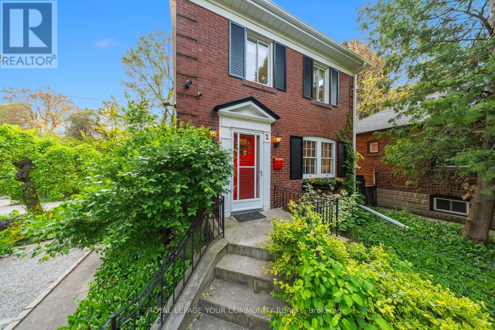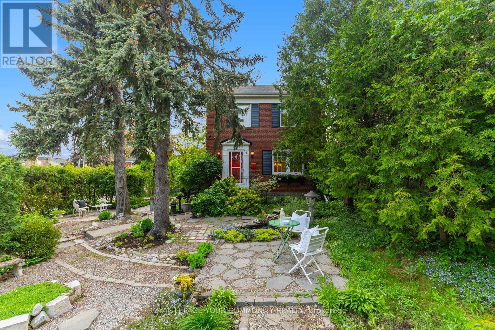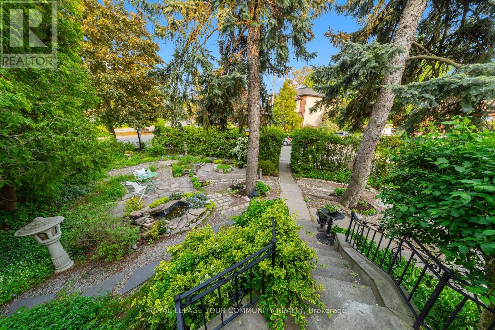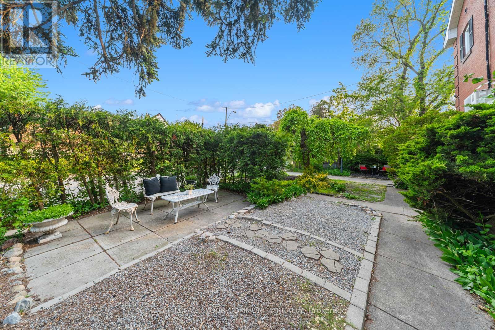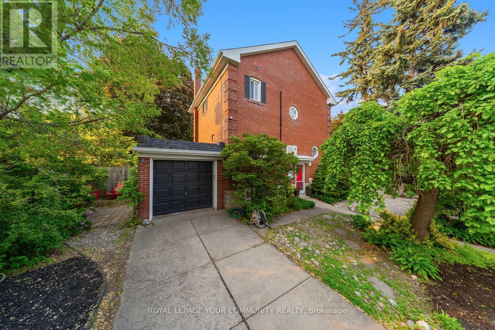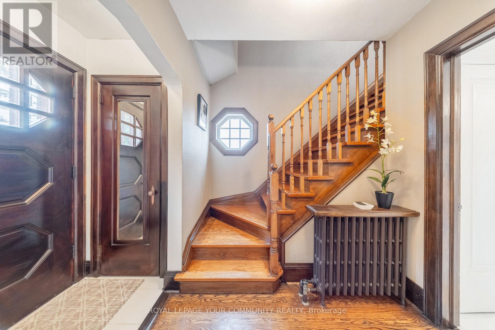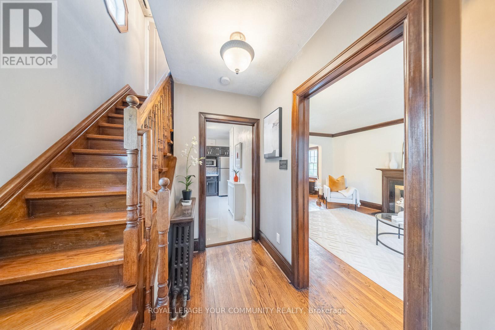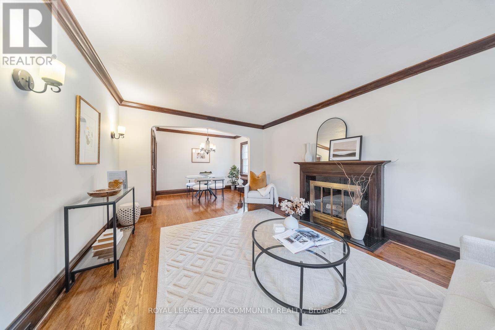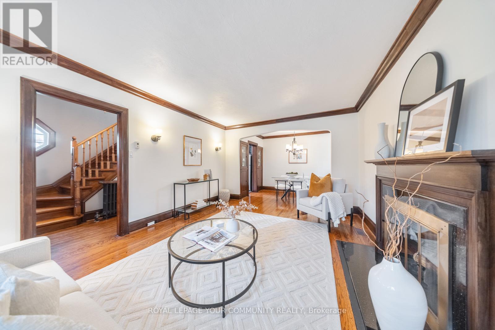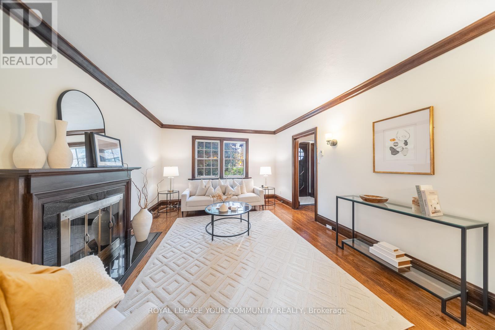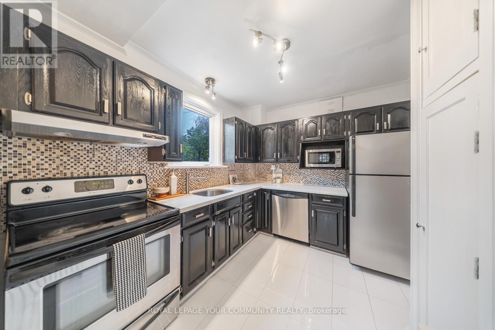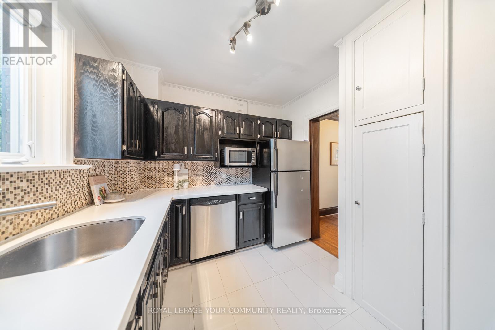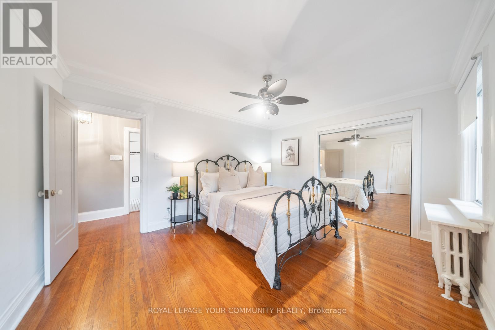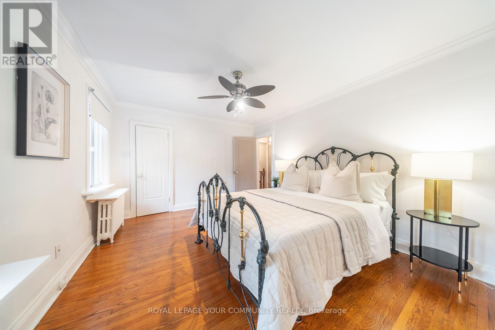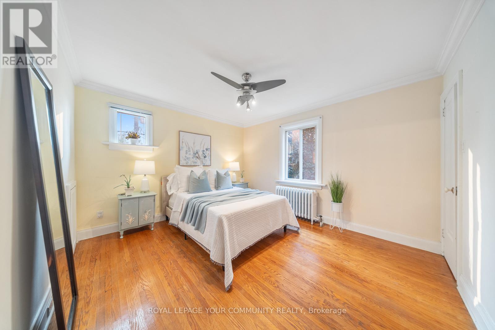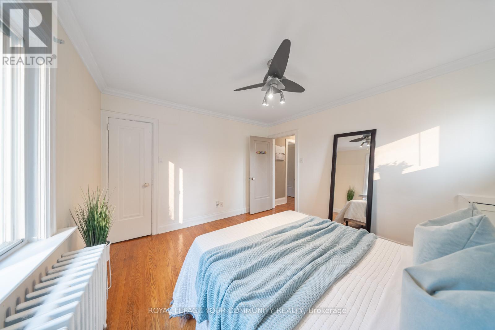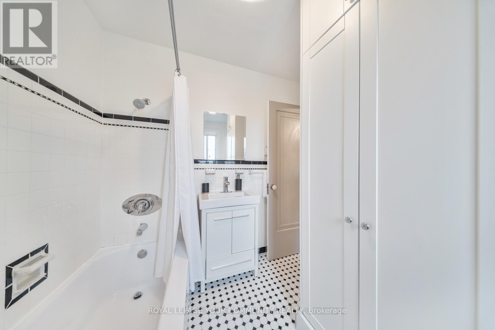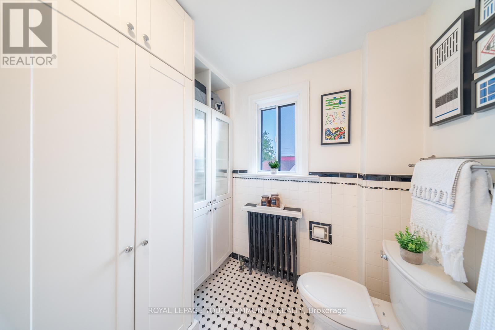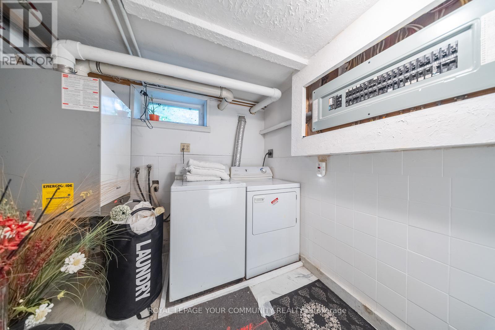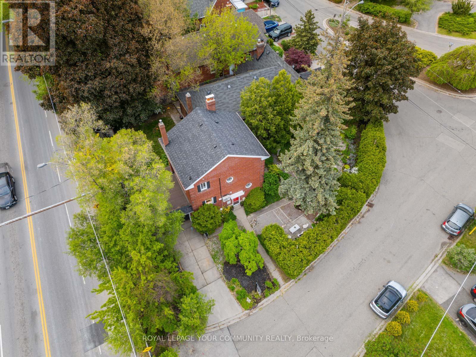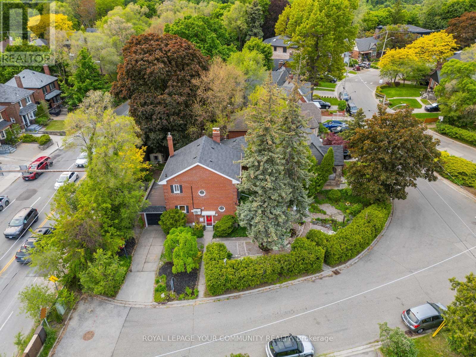2 Four Oaks Gate Toronto, Ontario M4J 2X2
$1,099,000
Rare opportunity for families to own on a nestled quiet corner cul-de-suc lot on one of East Yorks most sought after, multi million dollar streets. This beautifully preserved 2-storey double-brick home effortlessly blends timeless stately character with thoughtful modern upgrades. Surrounded by mature cedars, this rare gem offers exceptional privacy and curb appeal. Inside, you'll find original hardwood floors, solid wood doors, an elegant oak staircase, crown moulding, and 7 inch baseboards throughout, adding to the homes classic charm. The spacious living and dining rooms flow seamlessly into a refreshed kitchen featuring quartz countertops and porcelain tile flooring. Perfect for both everyday living and entertaining. Upstairs, enjoy two generously sized bedrooms with an option to extend the home over the garage for a third bedroom. Ample closet space and a fully renovated bathroom complete with brand new bose stacked laundry for your convenience. A separate side entrance leads to a fully finished lower level, ideal for in-laws, guests, or income potential. It includes a sleek kitchen with quartz counters, porcelain tile flooring, a large bedroom, 3-piece bath, and private laundry. Step outside to your peaceful front-side yard oasis, featuring perennial gardens, a tranquil fish pond, and a stone patio prepped with electrical and water hook-ups for a hot tub. Additional highlights include a private driveway, built-in garage that can be turned into another indoor living space or garden suite and it has been equipped with ample electricity and water connection. Unbeatable location steps to Four Oaks Gate Park, seconds to the DVP, and close to downtown. Located within the top-rated schools including Diefenbaker (French Immersion) and Leaside High. Move-in and enjoy! (id:60365)
Property Details
| MLS® Number | E12199865 |
| Property Type | Single Family |
| Community Name | East York |
| AmenitiesNearBy | Park, Public Transit, Schools |
| CommunityFeatures | School Bus |
| EquipmentType | Water Heater |
| Features | Cul-de-sac, Irregular Lot Size, Carpet Free, In-law Suite |
| ParkingSpaceTotal | 3 |
| RentalEquipmentType | Water Heater |
Building
| BathroomTotal | 2 |
| BedroomsAboveGround | 2 |
| BedroomsBelowGround | 1 |
| BedroomsTotal | 3 |
| Age | 51 To 99 Years |
| Appliances | Dishwasher, Dryer, Microwave, Hood Fan, Stove, Washer, Refrigerator |
| BasementFeatures | Apartment In Basement, Separate Entrance |
| BasementType | N/a |
| ConstructionStyleAttachment | Detached |
| CoolingType | Wall Unit |
| ExteriorFinish | Shingles, Brick |
| FireProtection | Monitored Alarm |
| FireplacePresent | Yes |
| FlooringType | Hardwood, Porcelain Tile, Tile, Concrete |
| FoundationType | Concrete |
| HeatingFuel | Natural Gas |
| HeatingType | Radiant Heat |
| StoriesTotal | 2 |
| SizeInterior | 1100 - 1500 Sqft |
| Type | House |
| UtilityWater | Municipal Water |
Parking
| Attached Garage | |
| Garage |
Land
| Acreage | No |
| LandAmenities | Park, Public Transit, Schools |
| LandscapeFeatures | Landscaped |
| Sewer | Sanitary Sewer |
| SizeDepth | 110 Ft ,2 In |
| SizeFrontage | 120 Ft ,8 In |
| SizeIrregular | 120.7 X 110.2 Ft ; 120.71 Ft X 110.17 Ft X 44.07 Ft |
| SizeTotalText | 120.7 X 110.2 Ft ; 120.71 Ft X 110.17 Ft X 44.07 Ft|under 1/2 Acre |
Rooms
| Level | Type | Length | Width | Dimensions |
|---|---|---|---|---|
| Second Level | Primary Bedroom | 4.29 m | 3.52 m | 4.29 m x 3.52 m |
| Second Level | Bedroom 2 | 3.51 m | 3.82 m | 3.51 m x 3.82 m |
| Second Level | Bathroom | 2.63 m | 2.44 m | 2.63 m x 2.44 m |
| Basement | Primary Bedroom | 3.2 m | 4.64 m | 3.2 m x 4.64 m |
| Basement | Kitchen | 2.39 m | 2.67 m | 2.39 m x 2.67 m |
| Basement | Bathroom | 2.32 m | 1.44 m | 2.32 m x 1.44 m |
| Basement | Laundry Room | 3.33 m | 2.16 m | 3.33 m x 2.16 m |
| Main Level | Living Room | 3.85 m | 5.2 m | 3.85 m x 5.2 m |
| Main Level | Dining Room | 3.85 m | 2.28 m | 3.85 m x 2.28 m |
| Main Level | Kitchen | 2.75 m | 3.1 m | 2.75 m x 3.1 m |
https://www.realtor.ca/real-estate/28424308/2-four-oaks-gate-toronto-east-york-east-york
Tyler Mclay
Salesperson
187 King Street East
Toronto, Ontario M5A 1J5
Daniel Cheatley
Salesperson
187 King Street East
Toronto, Ontario M5A 1J5
Jordan Medeiros
Salesperson
187 King Street East
Toronto, Ontario M5A 1J5

