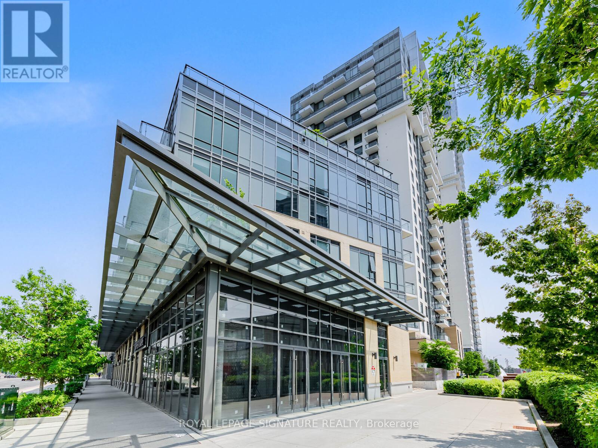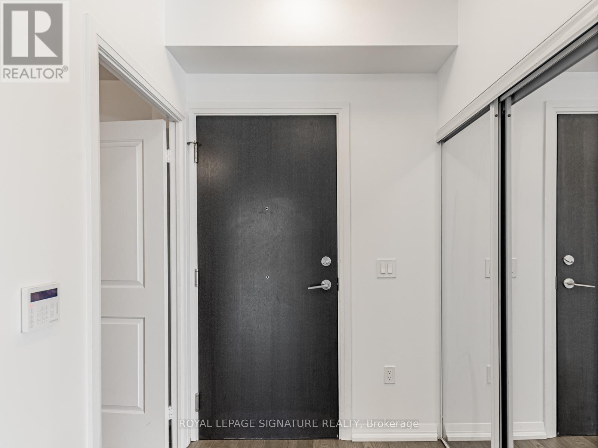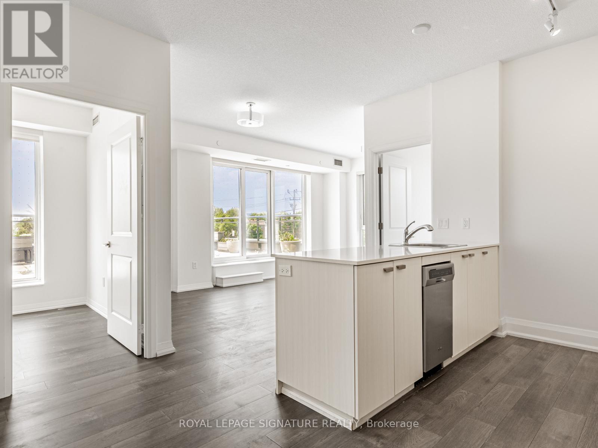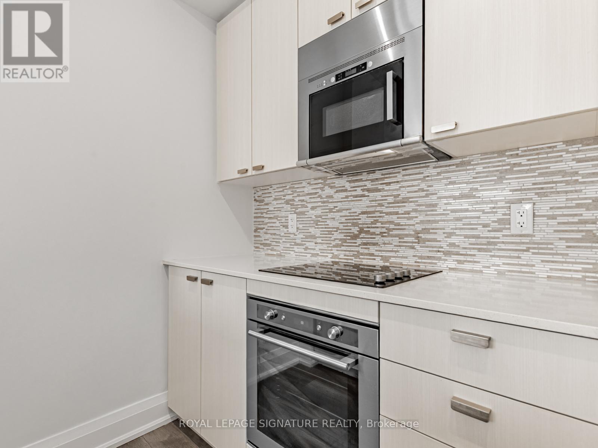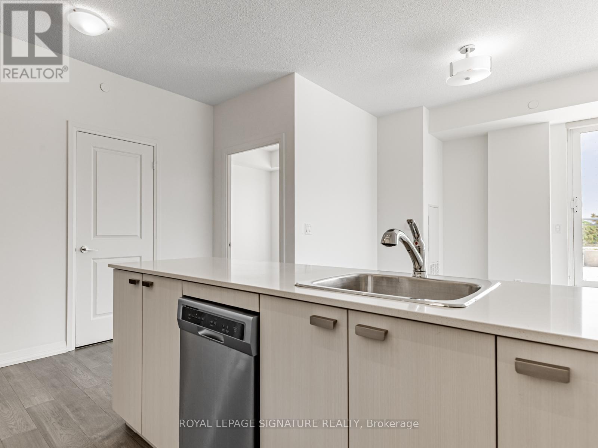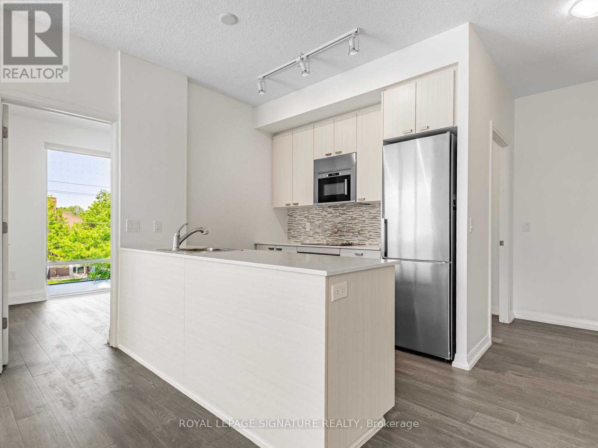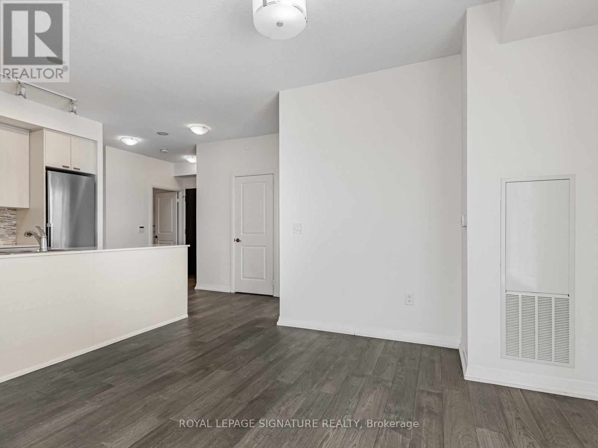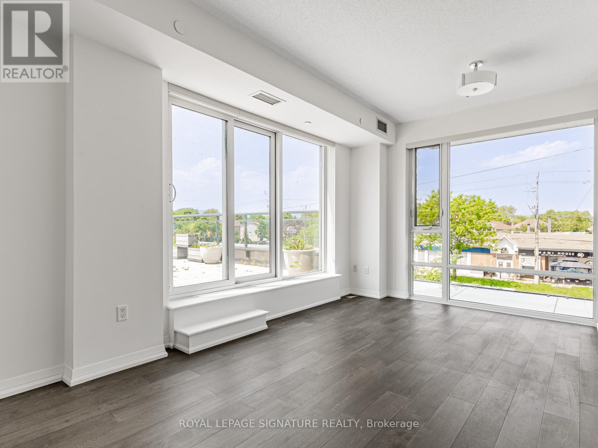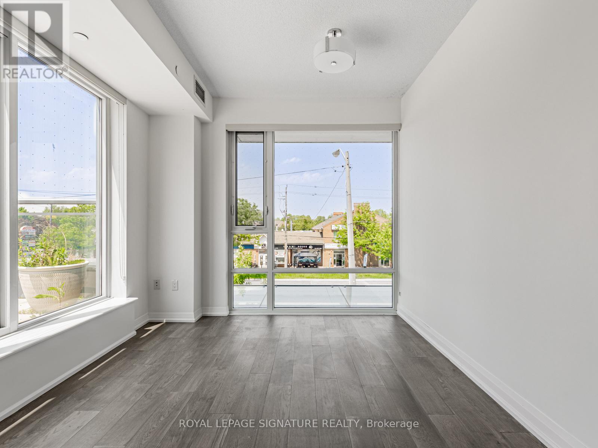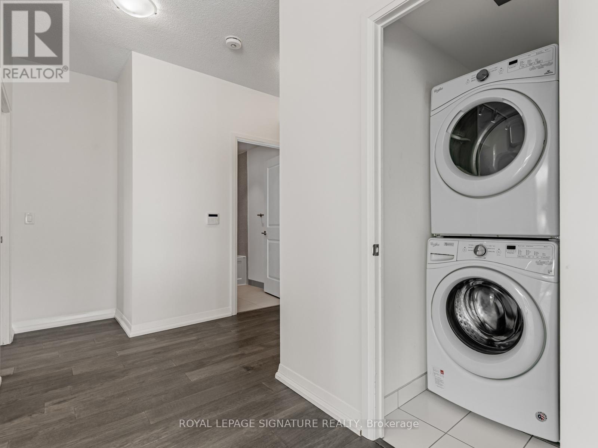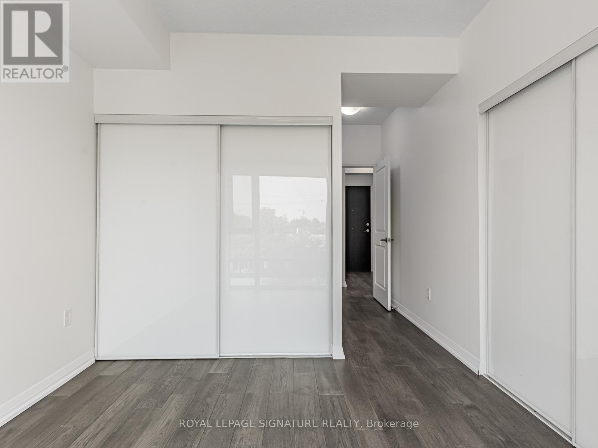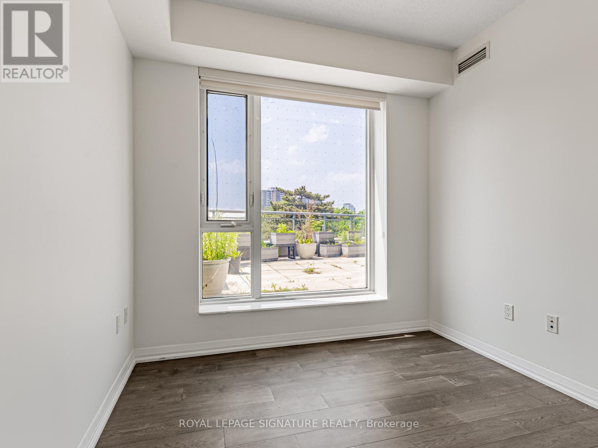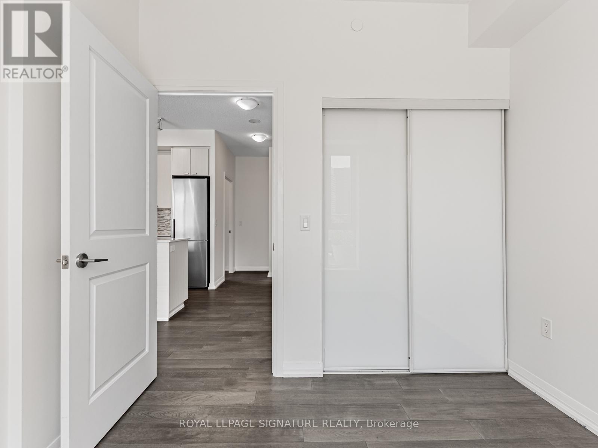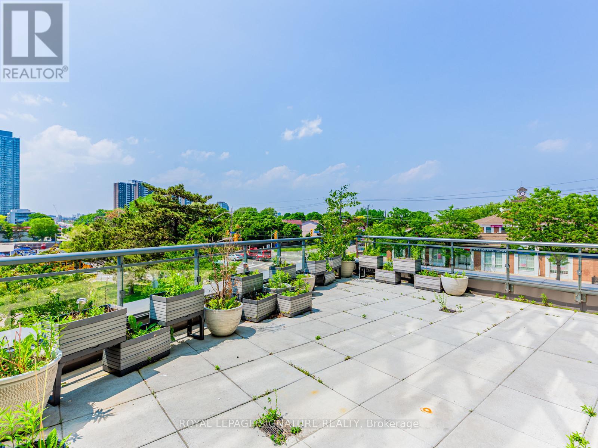224 - 50 Ann O'reilly Road Toronto, Ontario M2J 0C9
$3,600 Monthly
Welcome to this rare and spacious 3-bedroom corner unit at 50 Ann OReilly Road, offering exceptional indoor and outdoor living. Enjoy a massive private terrace approx. 400 sq ft perfect for relaxing, entertaining, or gardening, with planters and garden included - A true garden oasis! Inside, you'll find a bright, open-concept layout with floor-to-ceiling windows, freshly painted walls, and a clean, modern feel. The sleek kitchen features stainless steel appliances, while the bedrooms offer ample closet space and two full bathrooms. Move-In Ready With Stylish Finishes & Tons Of Natural Light. Ideal For Families Or Professionals Seeking Space, Comfort & Convenience. Minutes To DVP, Fairview Mall, TTC, & More! (id:60365)
Property Details
| MLS® Number | C12200005 |
| Property Type | Single Family |
| Community Name | Henry Farm |
| CommunityFeatures | Pet Restrictions |
| ParkingSpaceTotal | 1 |
Building
| BathroomTotal | 2 |
| BedroomsAboveGround | 3 |
| BedroomsTotal | 3 |
| Amenities | Storage - Locker |
| CoolingType | Central Air Conditioning |
| ExteriorFinish | Concrete |
| FlooringType | Hardwood |
| HeatingFuel | Natural Gas |
| HeatingType | Forced Air |
| SizeInterior | 900 - 999 Sqft |
| Type | Apartment |
Parking
| Underground | |
| Garage |
Land
| Acreage | No |
Rooms
| Level | Type | Length | Width | Dimensions |
|---|---|---|---|---|
| Flat | Living Room | 5.42 m | 3.06 m | 5.42 m x 3.06 m |
| Flat | Dining Room | 5.42 m | 3.06 m | 5.42 m x 3.06 m |
| Flat | Kitchen | 3.33 m | 2.65 m | 3.33 m x 2.65 m |
| Flat | Primary Bedroom | 3.06 m | 2.96 m | 3.06 m x 2.96 m |
| Flat | Bedroom 2 | 2.75 m | 2.64 m | 2.75 m x 2.64 m |
| Flat | Bedroom 3 | 2.68 m | 2.57 m | 2.68 m x 2.57 m |
https://www.realtor.ca/real-estate/28424644/224-50-ann-oreilly-road-toronto-henry-farm-henry-farm
Jennifer Reyes
Salesperson
8 Sampson Mews Suite 201 The Shops At Don Mills
Toronto, Ontario M3C 0H5

