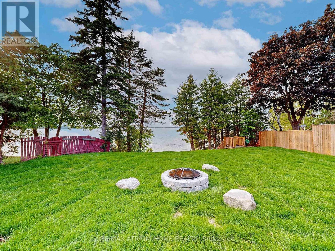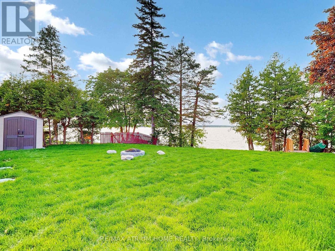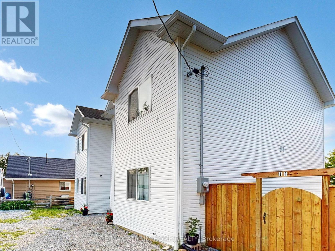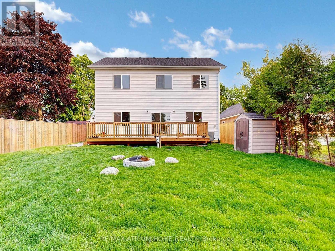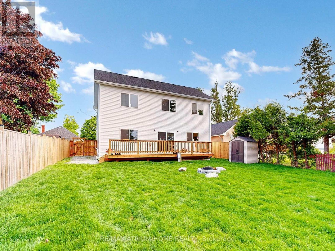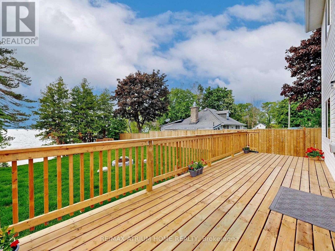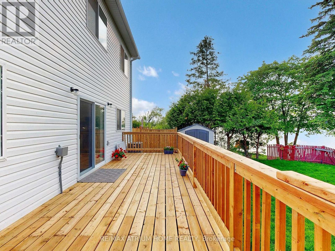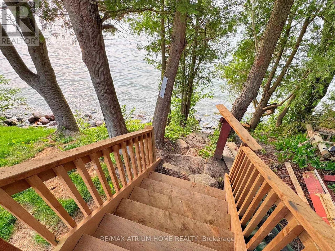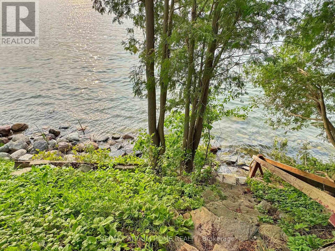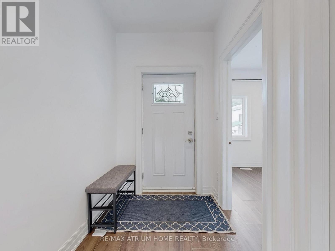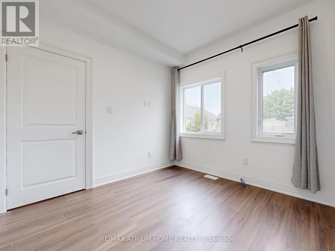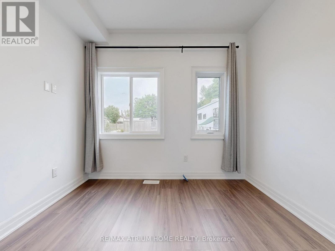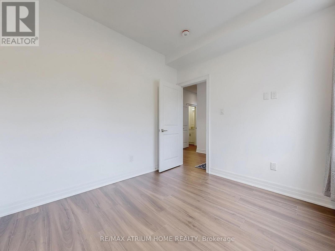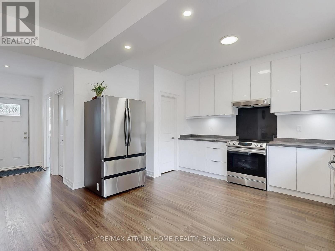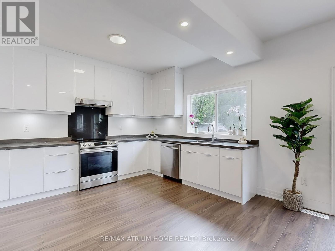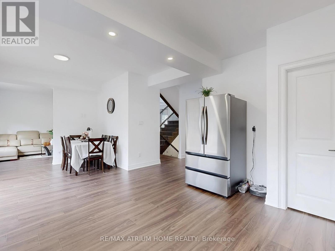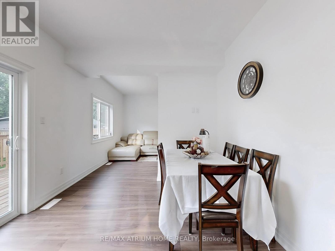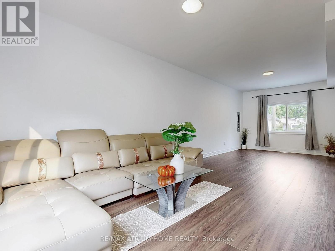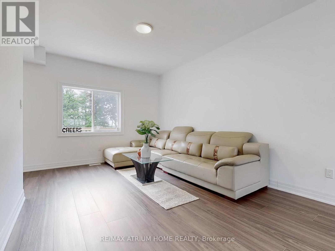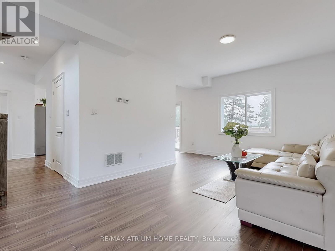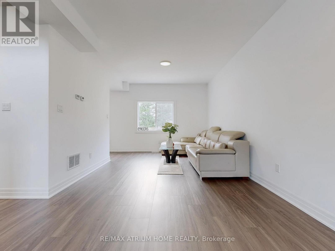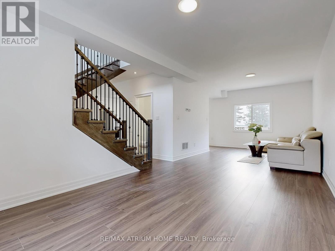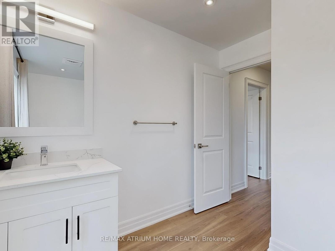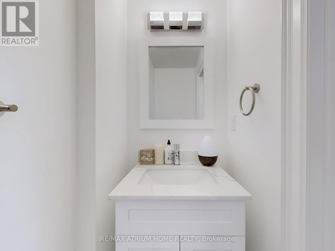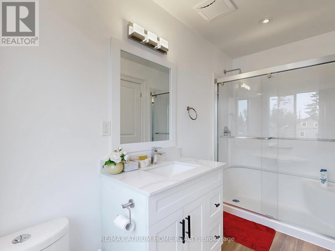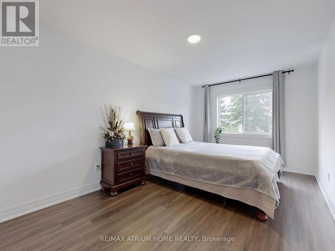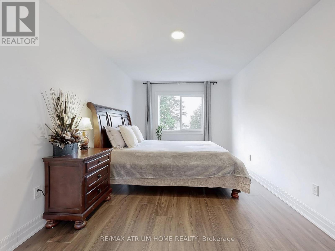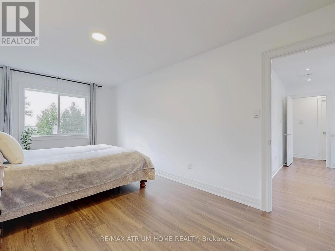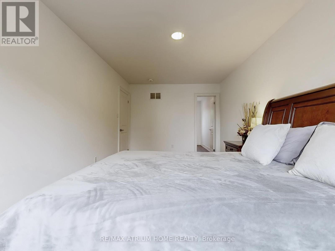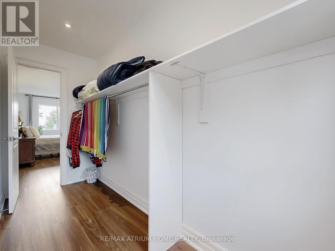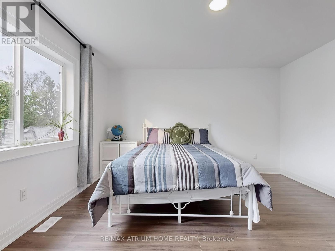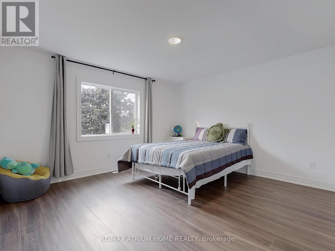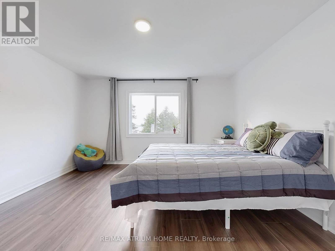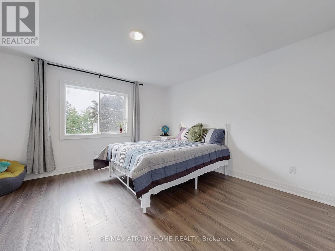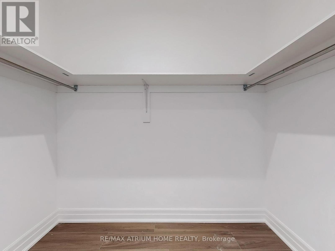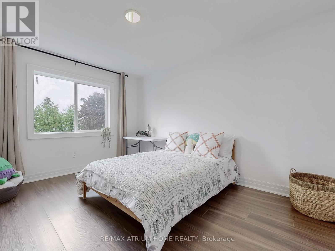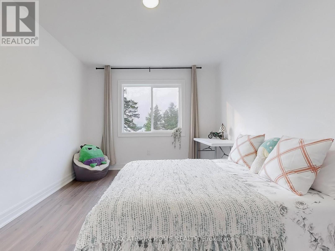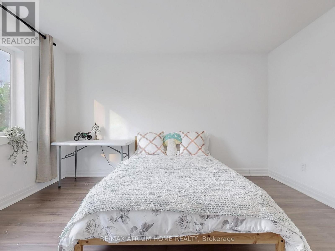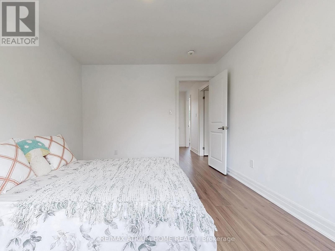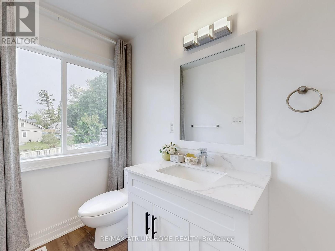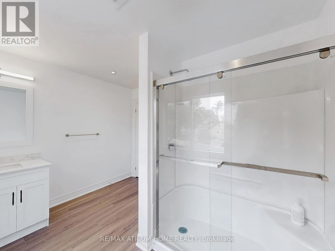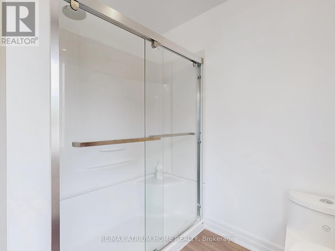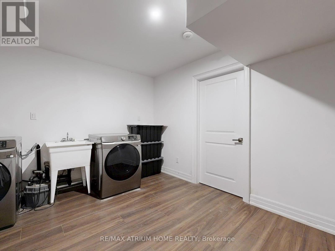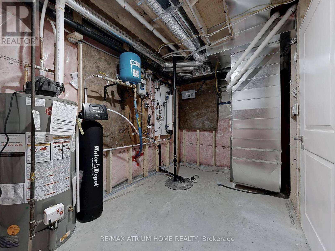11 Angle Street Scugog, Ontario L0B 1L0
$1,499,000
WATERFRONT PROPERTY!!! LOCATION, LOCATION, LOCATION! Enjoy this newly constructed 2-story detached lakefront Home&Cottage combined in One, easy access to Highway 407/ 401, just around1 hour drive East from Scarborough, Toronto. It is an unparalleled resort and gateway. If you are looking for the perfect four season property to relax and unwind... look no further. It is the perfect getaway for family and friends, with a beautiful hard bottom stone beach, stunning lake views, and steps from the marina and shops. Only 15 minutes from Port Perry and 45 minutes from Markham. Direct access to the Lake Scogug, water is clean and swimmable.The home features an in-law bedroom/office on the main floor, with an adjacent walk-in closet and an additional 4 piece bathroom. Enter the open-layout kitchen with lakefront windows to enjoy the stunning views, dining room and living room. The windows on the second floor overlook the lake; ascend to the second floor where you will find three bedrooms, each room with lake views. The master bedroom features a 6 piece ensuite and a large walk-in closet with built-in shelving. A newly constructed deck and freshly planted backyard lawn offer views of Lake Scogug, plenty of boulders extending to the hard bottom beach, and extreme erosion protection add to the appeal of this incredible property. (id:60365)
Property Details
| MLS® Number | E12200095 |
| Property Type | Single Family |
| Community Name | Rural Scugog |
| Easement | Unknown |
| Features | Carpet Free |
| ParkingSpaceTotal | 4 |
| Structure | Dock |
| ViewType | Lake View, Direct Water View, Unobstructed Water View |
| WaterFrontType | Waterfront |
Building
| BathroomTotal | 3 |
| BedroomsAboveGround | 4 |
| BedroomsTotal | 4 |
| Appliances | Central Vacuum, Range, Water Purifier, Water Treatment, Dishwasher, Dryer, Hood Fan, Stove, Washer, Refrigerator |
| BasementType | Partial |
| ConstructionStyleAttachment | Detached |
| CoolingType | Central Air Conditioning, Ventilation System |
| ExteriorFinish | Aluminum Siding, Concrete |
| FoundationType | Brick, Concrete, Poured Concrete |
| HeatingFuel | Natural Gas |
| HeatingType | Forced Air |
| StoriesTotal | 2 |
| SizeInterior | 2000 - 2500 Sqft |
| Type | House |
Parking
| No Garage |
Land
| AccessType | Public Road, Year-round Access, Private Docking |
| Acreage | No |
| Sewer | Holding Tank |
| SizeDepth | 100 Ft |
| SizeFrontage | 57 Ft ,3 In |
| SizeIrregular | 57.3 X 100 Ft |
| SizeTotalText | 57.3 X 100 Ft |
Rooms
| Level | Type | Length | Width | Dimensions |
|---|---|---|---|---|
| Second Level | Bedroom 2 | 4.119 m | 4.052 m | 4.119 m x 4.052 m |
| Second Level | Bedroom 3 | 4.119 m | 4.052 m | 4.119 m x 4.052 m |
| Second Level | Bedroom 4 | 5.303 m | 3.014 m | 5.303 m x 3.014 m |
| Basement | Laundry Room | 4.438 m | 3.711 m | 4.438 m x 3.711 m |
| Ground Level | Bedroom | 3 m | 2.836 m | 3 m x 2.836 m |
| Ground Level | Kitchen | 4.351 m | 4.351 m | 4.351 m x 4.351 m |
| Ground Level | Dining Room | 3.858 m | 3.171 m | 3.858 m x 3.171 m |
| Ground Level | Living Room | 4.399 m | 3.311 m | 4.399 m x 3.311 m |
| Ground Level | Family Room | 4.399 m | 3.311 m | 4.399 m x 3.311 m |
| Ground Level | Bathroom | 1.864 m | 1.42 m | 1.864 m x 1.42 m |
Utilities
| Electricity | Installed |
| Sewer | Installed |
https://www.realtor.ca/real-estate/28424683/11-angle-street-scugog-rural-scugog
Katie Zhang
Salesperson
7100 Warden Ave #1a
Markham, Ontario L3R 8B5

