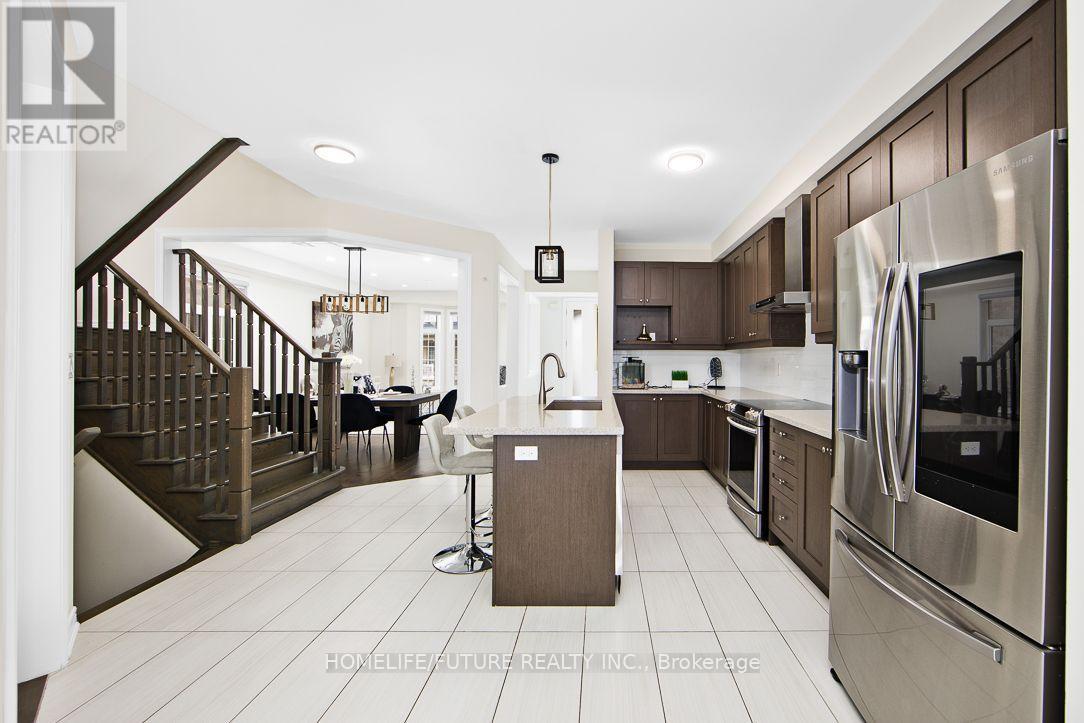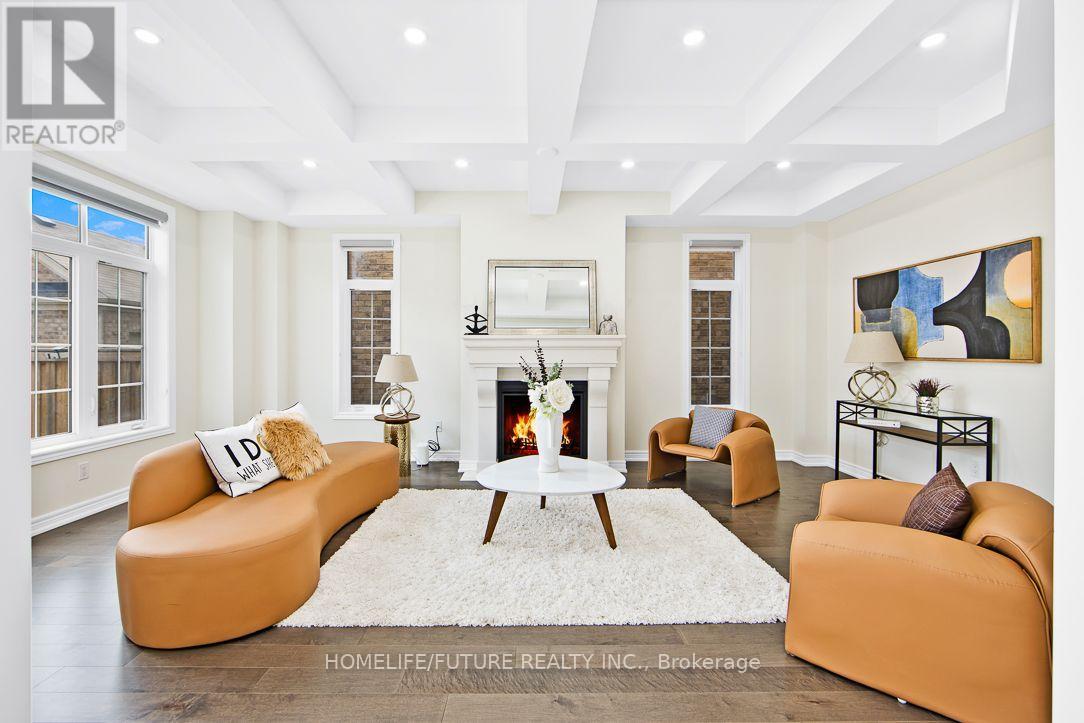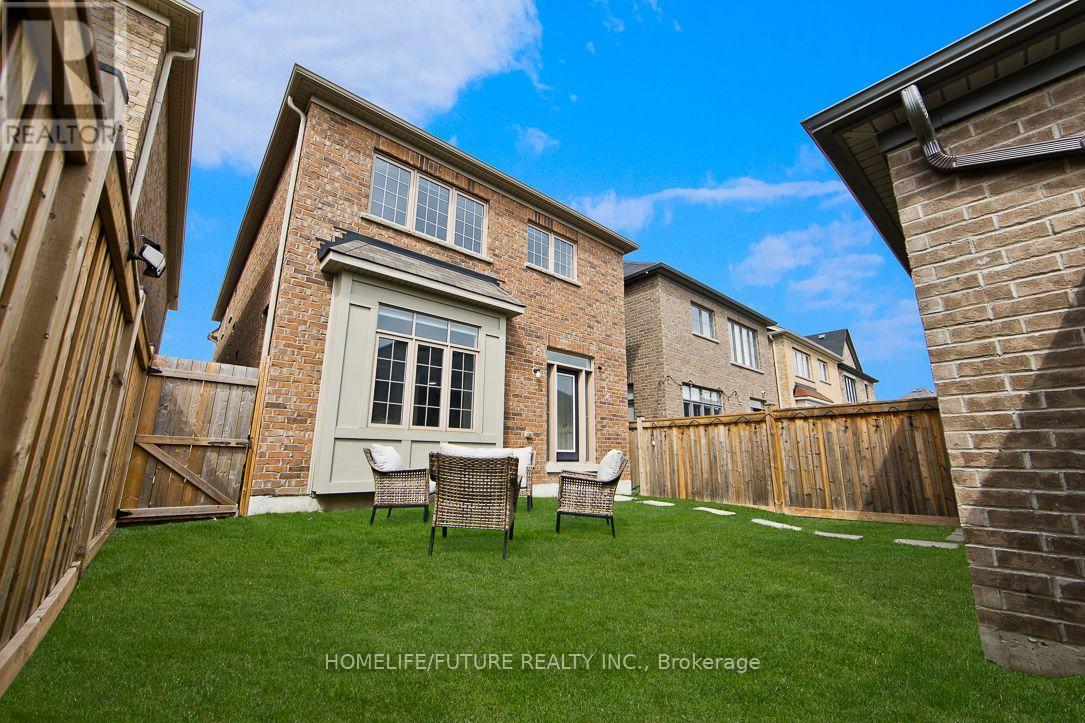35 Gordon Landon Drive Markham, Ontario L6B 0X9
$1,369,000
***Must See*** Location. Stunning 4 Bedrooms House In A Highly Demand Area In Markham. This Beautiful Upgraded Home Features High Ceiling And An Excellent Layout, With Separate Family Room, Kitchen With A Breakfast Area, S/S Fridge & S/S Stove, Granite Countertops And Luxurious 5 Pc Ensuite Master Bedroom. Amazing Nature View With W/Closet And 2nd Floor Laundry. Hardwood Staircase With Elegant Finishing. Enjoy The Serene Beauty Of A Scenic Farm View Right In Your Backyard, Perfect For Peaceful Mornings And Evenings. Close To Schools, Parks, Community Centre, Hospital, 407 And Much More. (id:60365)
Property Details
| MLS® Number | N12200705 |
| Property Type | Single Family |
| Community Name | Cornell |
| AmenitiesNearBy | Hospital, Park, Place Of Worship |
| Features | Carpet Free |
| ParkingSpaceTotal | 3 |
Building
| BathroomTotal | 4 |
| BedroomsAboveGround | 4 |
| BedroomsTotal | 4 |
| Amenities | Fireplace(s) |
| Appliances | Dishwasher, Dryer, Hood Fan, Stove, Washer, Refrigerator |
| BasementType | Full |
| ConstructionStyleAttachment | Detached |
| CoolingType | Central Air Conditioning |
| ExteriorFinish | Brick, Stone |
| FireplacePresent | Yes |
| FlooringType | Hardwood, Ceramic |
| FoundationType | Unknown |
| HalfBathTotal | 1 |
| HeatingFuel | Natural Gas |
| HeatingType | Forced Air |
| StoriesTotal | 2 |
| SizeInterior | 2000 - 2500 Sqft |
| Type | House |
| UtilityWater | Municipal Water |
Parking
| Detached Garage | |
| Garage |
Land
| Acreage | No |
| FenceType | Fenced Yard |
| LandAmenities | Hospital, Park, Place Of Worship |
| Sewer | Sanitary Sewer |
| SizeDepth | 99 Ft ,9 In |
| SizeFrontage | 29 Ft ,10 In |
| SizeIrregular | 29.9 X 99.8 Ft |
| SizeTotalText | 29.9 X 99.8 Ft |
Rooms
| Level | Type | Length | Width | Dimensions |
|---|---|---|---|---|
| Second Level | Primary Bedroom | 5.97 m | 3.67 m | 5.97 m x 3.67 m |
| Second Level | Bedroom 2 | 3.78 m | 3.07 m | 3.78 m x 3.07 m |
| Second Level | Bedroom 3 | 2.78 m | 3.07 m | 2.78 m x 3.07 m |
| Second Level | Bedroom 4 | 2.46 m | 3.39 m | 2.46 m x 3.39 m |
| Second Level | Laundry Room | 2.14 m | 1.8 m | 2.14 m x 1.8 m |
| Lower Level | Recreational, Games Room | 14.72 m | 6.9 m | 14.72 m x 6.9 m |
| Main Level | Living Room | 3.38 m | 3.68 m | 3.38 m x 3.68 m |
| Main Level | Foyer | 2.32 m | 1.84 m | 2.32 m x 1.84 m |
| Main Level | Dining Room | 3.38 m | 3.68 m | 3.38 m x 3.68 m |
| Main Level | Family Room | 6.23 m | 3.67 m | 6.23 m x 3.67 m |
| Main Level | Kitchen | 4.87 m | 4.23 m | 4.87 m x 4.23 m |
| Main Level | Eating Area | 4.85 m | 3.14 m | 4.85 m x 3.14 m |
https://www.realtor.ca/real-estate/28425992/35-gordon-landon-drive-markham-cornell-cornell
Sukumar Selvaratnam
Broker
7 Eastvale Drive Unit 205
Markham, Ontario L3S 4N8





























