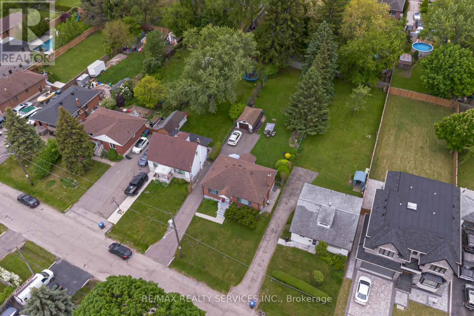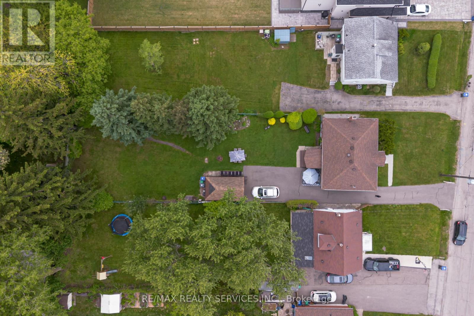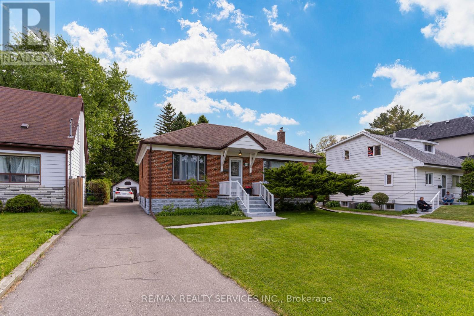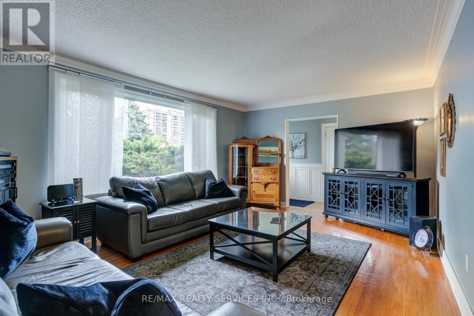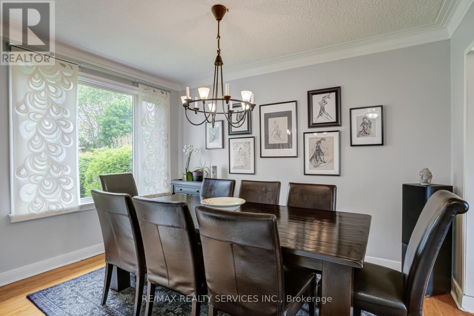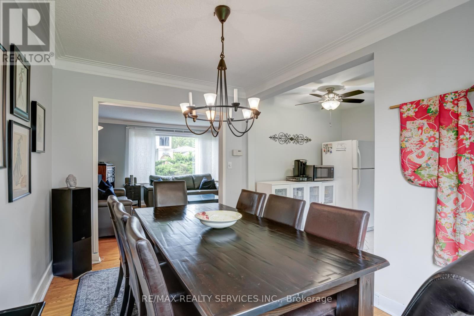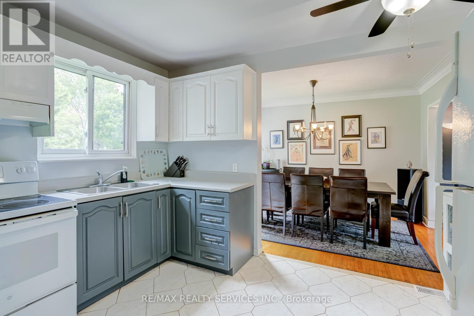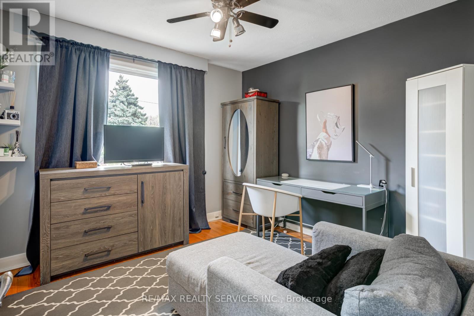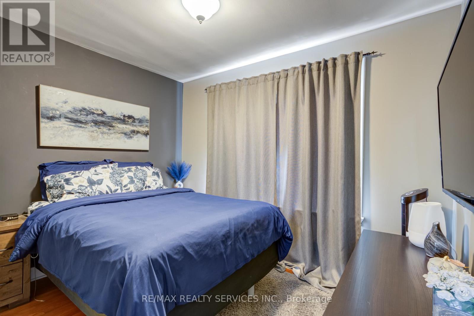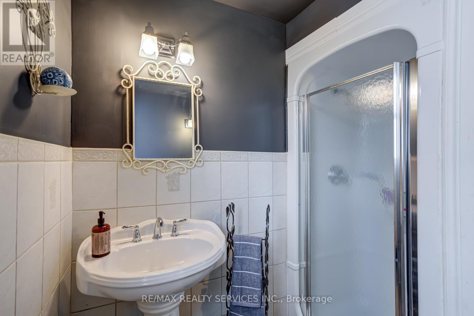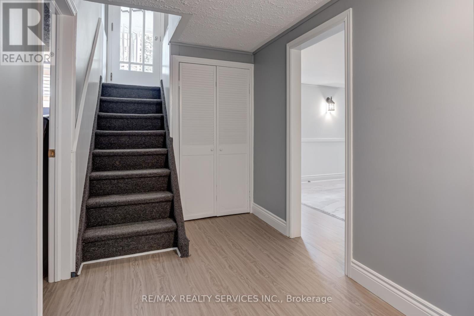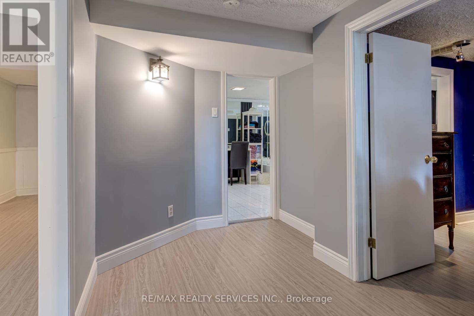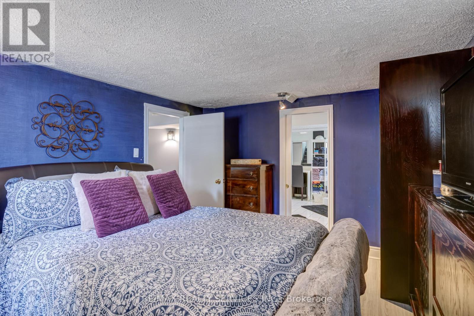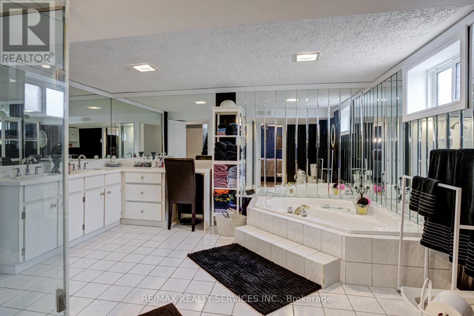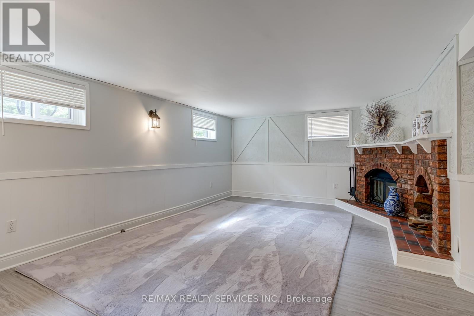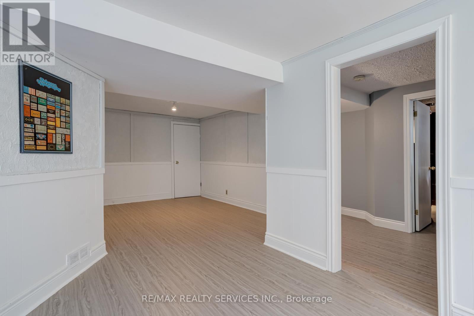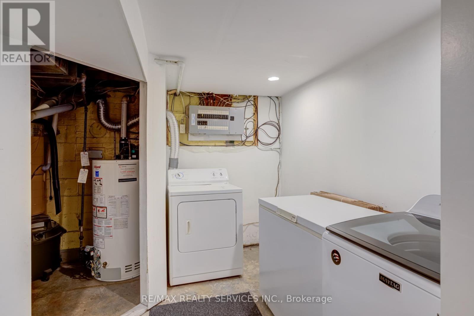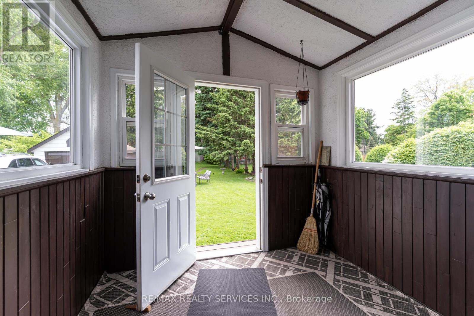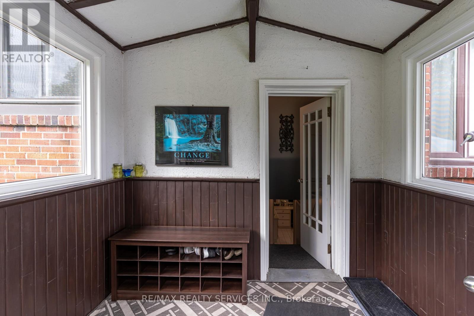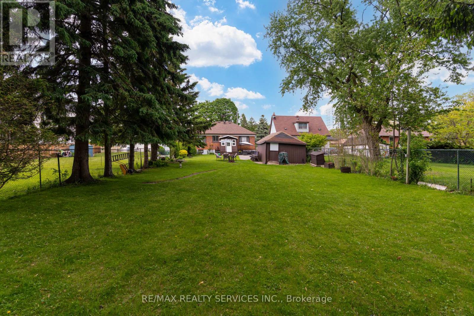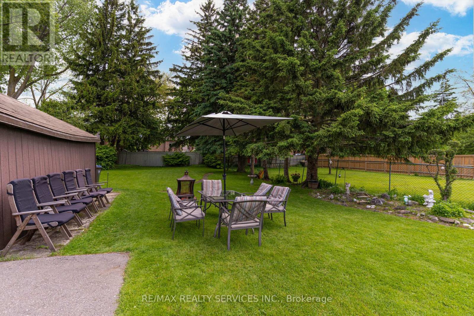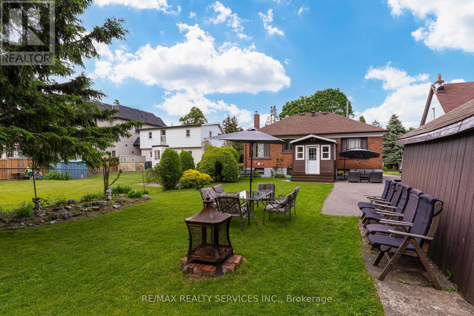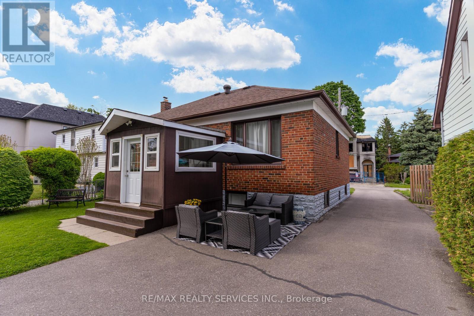1076 Orchard Road Mississauga, Ontario L5E 2N9
$1,185,000
Prime Lakeview Location! Ideal starter home or build your Mississauga Lakeview Dream Home on this Fabulous 50 x 200 lot! This family home is nestled on cozy side street above Lakeshore Blvd. 2 Bedroom 2 Washroom floorplan with a finished basement which includes a spacious recreation / living area with a fireplace and a large separate room (currently used as a bedroom) with a 5 piece semi en-suite washroom and has a split entrance. Good fit for investor, renovators, professional single, young couple, growing family or empty nester. Minutes to the lakefront, nature filled parks, bike trails and golf courses near by. Shopping, transit, services & schools in the area. Short drive to Downtown Toronto, Airport, Lake Prom & Port Credit. (id:60365)
Property Details
| MLS® Number | W12197715 |
| Property Type | Single Family |
| Community Name | Lakeview |
| AmenitiesNearBy | Golf Nearby, Hospital, Marina, Park, Schools, Public Transit |
| EquipmentType | Water Heater |
| ParkingSpaceTotal | 5 |
| RentalEquipmentType | Water Heater |
Building
| BathroomTotal | 2 |
| BedroomsAboveGround | 2 |
| BedroomsBelowGround | 1 |
| BedroomsTotal | 3 |
| Age | 51 To 99 Years |
| Appliances | Water Heater |
| ArchitecturalStyle | Raised Bungalow |
| BasementDevelopment | Finished |
| BasementType | N/a (finished) |
| ConstructionStyleAttachment | Detached |
| CoolingType | Central Air Conditioning |
| ExteriorFinish | Brick |
| FireProtection | Smoke Detectors |
| FireplacePresent | Yes |
| FlooringType | Hardwood, Ceramic, Concrete |
| FoundationType | Block, Concrete |
| HeatingFuel | Natural Gas |
| HeatingType | Forced Air |
| StoriesTotal | 1 |
| SizeInterior | 700 - 1100 Sqft |
| Type | House |
| UtilityWater | Municipal Water |
Parking
| Detached Garage | |
| Garage |
Land
| Acreage | No |
| LandAmenities | Golf Nearby, Hospital, Marina, Park, Schools, Public Transit |
| Sewer | Sanitary Sewer |
| SizeDepth | 200 Ft |
| SizeFrontage | 50 Ft |
| SizeIrregular | 50 X 200 Ft |
| SizeTotalText | 50 X 200 Ft |
Rooms
| Level | Type | Length | Width | Dimensions |
|---|---|---|---|---|
| Basement | Family Room | 5.48 m | 3.95 m | 5.48 m x 3.95 m |
| Basement | Recreational, Games Room | 2.78 m | 4.13 m | 2.78 m x 4.13 m |
| Basement | Laundry Room | 3.69 m | 2.72 m | 3.69 m x 2.72 m |
| Basement | Bathroom | 4.21 m | 4.04 m | 4.21 m x 4.04 m |
| Basement | Bedroom | 3.25 m | 3.9 m | 3.25 m x 3.9 m |
| Ground Level | Dining Room | 2.66 m | 3.79 m | 2.66 m x 3.79 m |
| Ground Level | Living Room | 5.28 m | 4.07 m | 5.28 m x 4.07 m |
| Ground Level | Kitchen | 2.47 m | 3.79 m | 2.47 m x 3.79 m |
| Ground Level | Primary Bedroom | 3.31 m | 3.21 m | 3.31 m x 3.21 m |
| Ground Level | Bedroom 2 | 3.31 m | 2.5 m | 3.31 m x 2.5 m |
| Ground Level | Mud Room | 2.79 m | 2.76 m | 2.79 m x 2.76 m |
| Ground Level | Bathroom | 2.29 m | 1.95 m | 2.29 m x 1.95 m |
https://www.realtor.ca/real-estate/28420019/1076-orchard-road-mississauga-lakeview-lakeview
Albert Charles
Salesperson
10 Kingsbridge Gdn Cir #200
Mississauga, Ontario L5R 3K7


