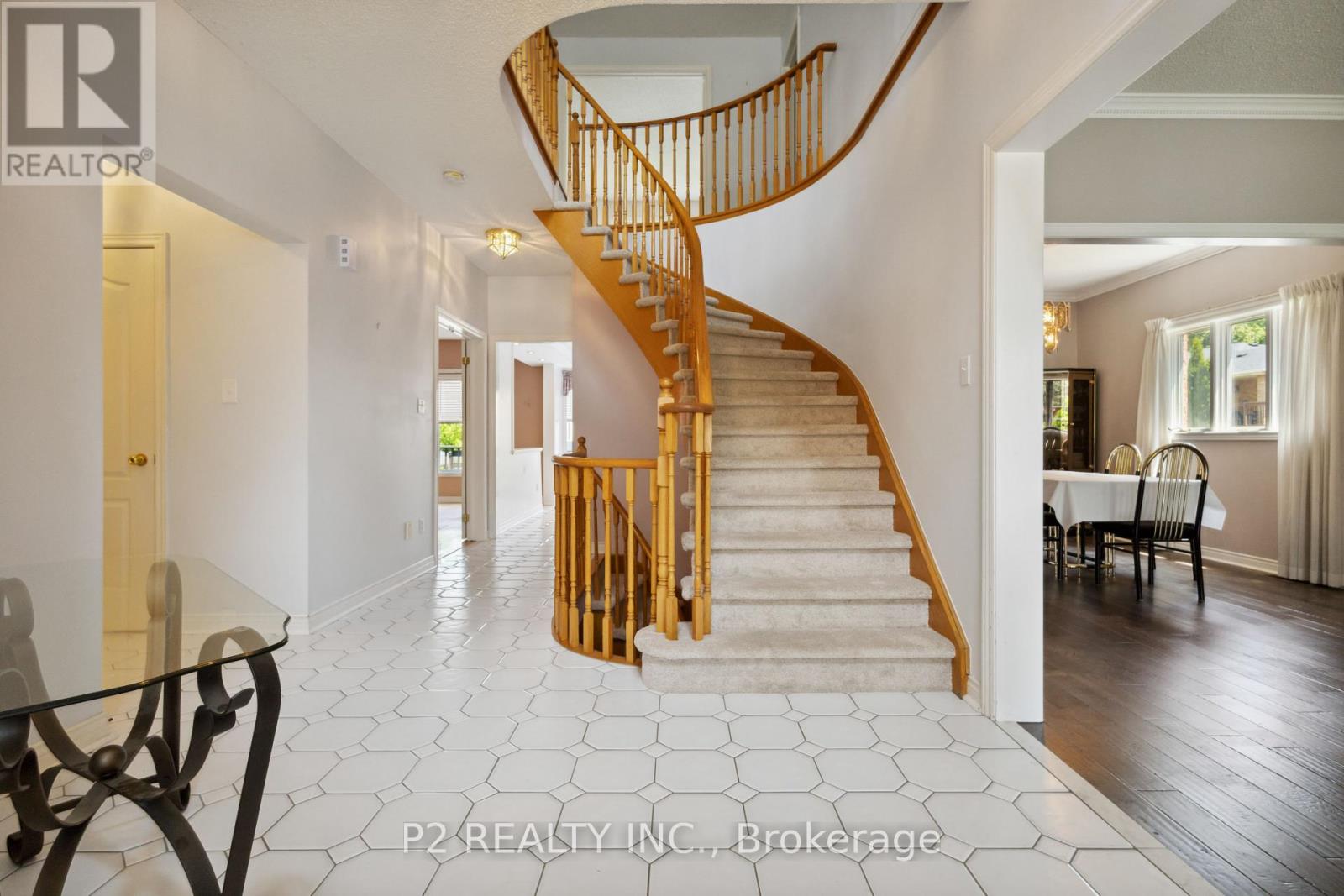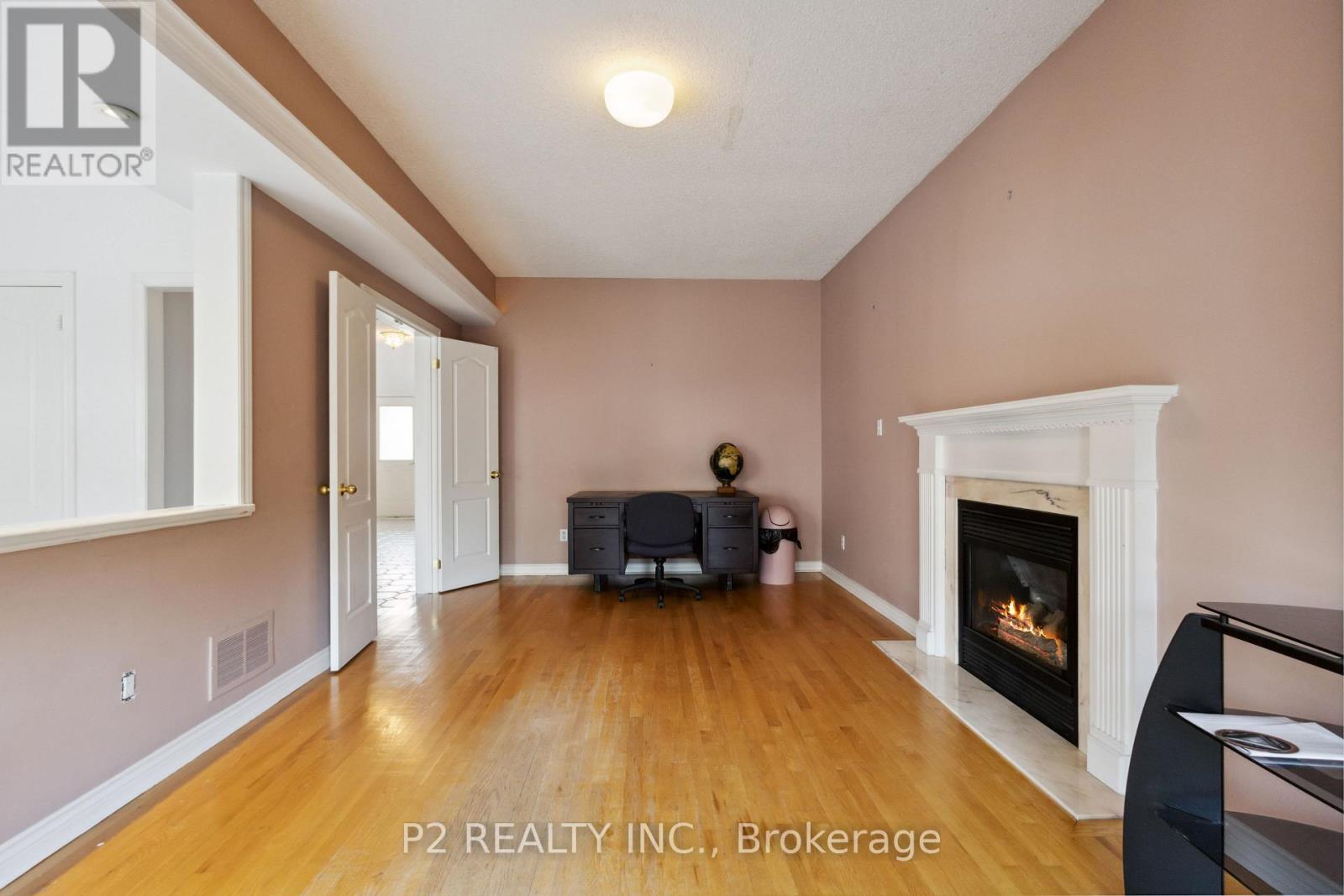1007 Lytton Court Pickering, Ontario L1W 3Z2
$1,379,899
Welcome to this charming detached home in the sought-after Rosebank neighborhood! Set on a spacious lot with a large front yard and no sidewalk, this property boasts exceptional curb appeal and room to grow. Step inside to discover a well-designed layout with endless potential for customization, allowing you to create the perfect space that suits your style. The finished basement offers even more possibilities. With a craft room that can be converted into a kitchen and a wet bar in the basement, this home is ready for your personal touch. Enjoy outdoor living with a double deck in the backyard, complete with a shed for extra storage. Proudly maintained by the original owner, this is your chance to make this home your own! Don't miss out. Schedule a showing today! (id:60365)
Open House
This property has open houses!
2:00 pm
Ends at:4:00 pm
Property Details
| MLS® Number | E12197956 |
| Property Type | Single Family |
| Community Name | Rosebank |
| Features | Irregular Lot Size |
| ParkingSpaceTotal | 6 |
Building
| BathroomTotal | 4 |
| BedroomsAboveGround | 5 |
| BedroomsBelowGround | 1 |
| BedroomsTotal | 6 |
| Appliances | Dishwasher, Dryer, Microwave, Stove, Washer, Refrigerator |
| BasementDevelopment | Finished |
| BasementType | N/a (finished) |
| ConstructionStyleAttachment | Detached |
| CoolingType | Central Air Conditioning |
| ExteriorFinish | Brick |
| FireplacePresent | Yes |
| FlooringType | Hardwood, Vinyl |
| FoundationType | Poured Concrete |
| HalfBathTotal | 1 |
| HeatingFuel | Natural Gas |
| HeatingType | Forced Air |
| StoriesTotal | 2 |
| SizeInterior | 3000 - 3500 Sqft |
| Type | House |
| UtilityWater | Municipal Water |
Parking
| Attached Garage | |
| Garage |
Land
| Acreage | No |
| Sewer | Sanitary Sewer |
| SizeDepth | 102 Ft ,3 In |
| SizeFrontage | 45 Ft ,2 In |
| SizeIrregular | 45.2 X 102.3 Ft |
| SizeTotalText | 45.2 X 102.3 Ft |
Rooms
| Level | Type | Length | Width | Dimensions |
|---|---|---|---|---|
| Second Level | Primary Bedroom | 20.6 m | 15 m | 20.6 m x 15 m |
| Second Level | Bedroom 2 | 11 m | 14 m | 11 m x 14 m |
| Second Level | Bedroom 3 | 11 m | 12 m | 11 m x 12 m |
| Second Level | Bedroom 4 | 11 m | 12 m | 11 m x 12 m |
| Second Level | Bedroom | 18 m | 12.6 m | 18 m x 12.6 m |
| Main Level | Kitchen | 10 m | 10 m | 10 m x 10 m |
| Main Level | Eating Area | 11 m | 15.6 m | 11 m x 15.6 m |
| Main Level | Dining Room | 11 m | 13 m | 11 m x 13 m |
| Main Level | Living Room | 11 m | 17 m | 11 m x 17 m |
| Main Level | Family Room | 11 m | 20 m | 11 m x 20 m |
https://www.realtor.ca/real-estate/28420325/1007-lytton-court-pickering-rosebank-rosebank
Fadi Eid
Broker
30 Wertheim Crt Bldg A #4
Richmond Hill, Ontario L4B 1B9


































