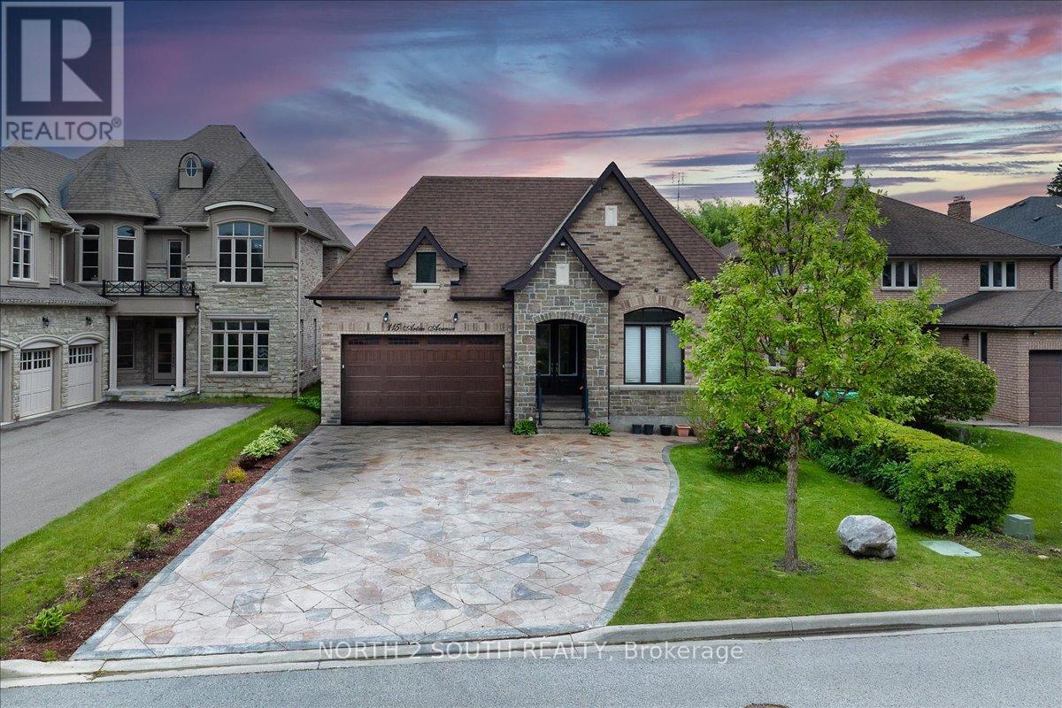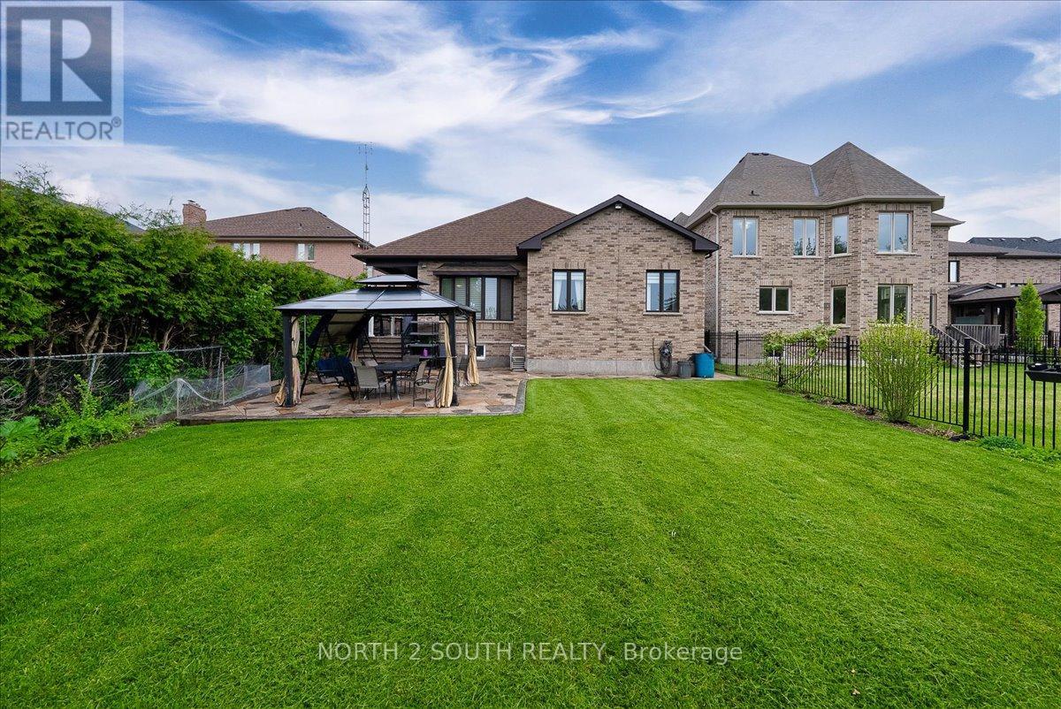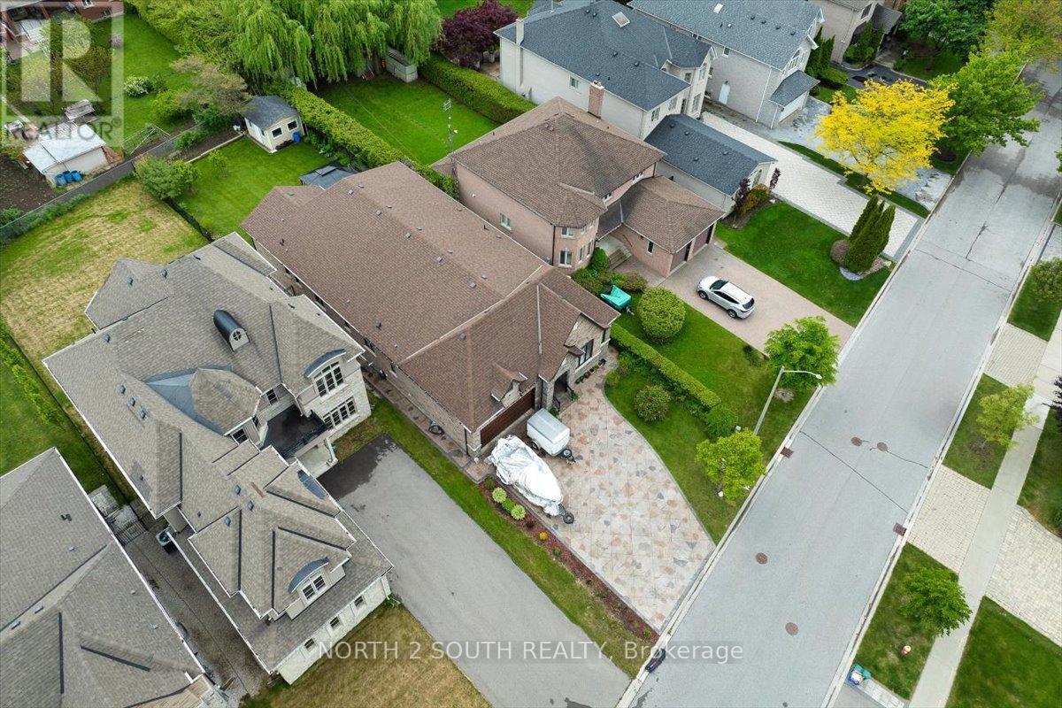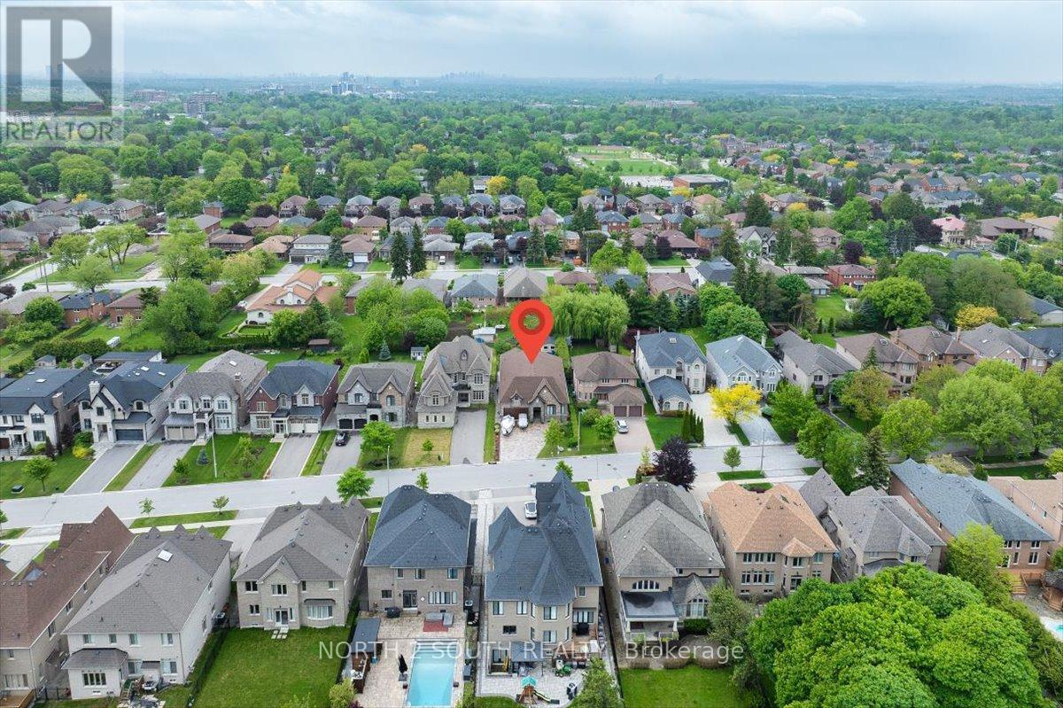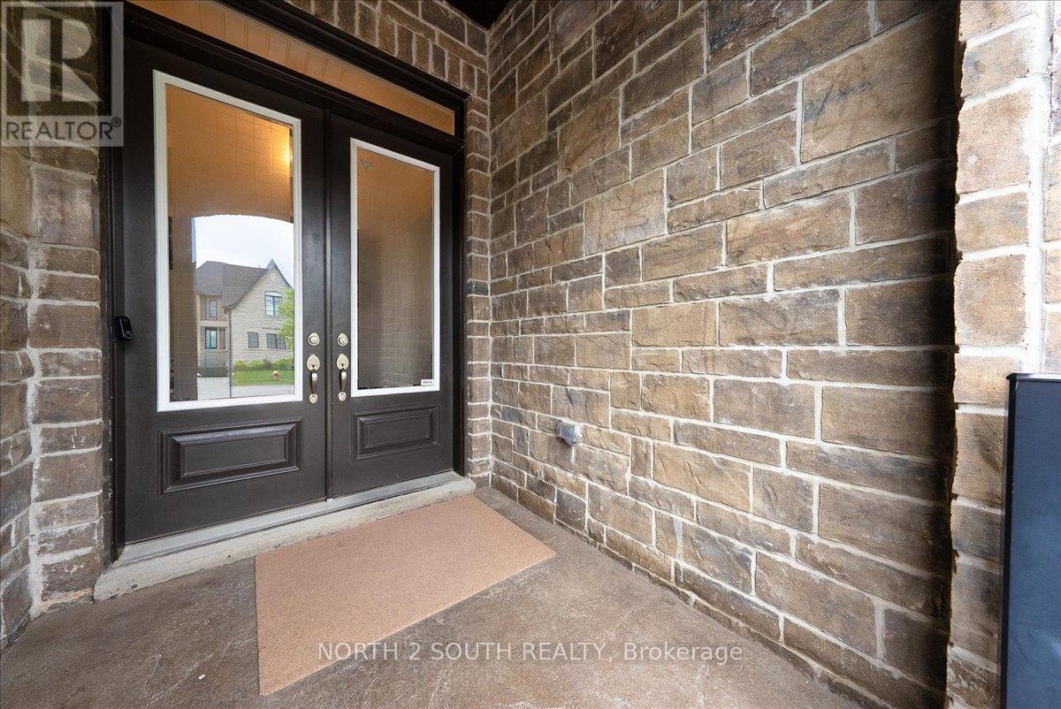115 Arten Avenue Richmond Hill, Ontario L4C 9Y3
$3,499,000
Welcome to 115 Arten Ave, a beautifully upgraded luxury bungalow offering over 3,300 sq. ft. of finished living space on a premium 51.54 ft x 179.92 ft lot (approx. 6,880 sq. ft.), ideal for multi-generational families, professionals, or investors. This spacious 6-room, 4-bath home sits on a professionally landscaped property featuring $60K in interlock, mature cherry trees, and an organic garden. The main floor boasts 10-ft ceilings, crown molding, tall doors, and an open concept layout. The chefs kitchen showcases quartz and granite countertops, waterfall backsplash, 2022 appliances, and a large island. The luxurious primary suite includes a walk-in closet and a 5-piece ensuite. Two additional bedrooms share a Jack & Jill bathroom, with a powder room for guests. The finished basement features 2 large bedrooms, a 4-piece bath, hair salon setup, and two private entrances (garage + side), making it perfect for income or in-law use. Additional features: Wood garage doors, Gas BBQ line on covered porch, Stone fireplace, Crawlspace with ample storage, Custom built-in closets, Double car garage with shelving. (id:60365)
Property Details
| MLS® Number | N12197849 |
| Property Type | Single Family |
| Community Name | Mill Pond |
| ParkingSpaceTotal | 8 |
Building
| BathroomTotal | 4 |
| BedroomsAboveGround | 3 |
| BedroomsBelowGround | 3 |
| BedroomsTotal | 6 |
| ArchitecturalStyle | Bungalow |
| BasementDevelopment | Finished |
| BasementFeatures | Separate Entrance |
| BasementType | N/a (finished) |
| ConstructionStyleAttachment | Detached |
| CoolingType | Central Air Conditioning |
| ExteriorFinish | Brick |
| FireplacePresent | Yes |
| FlooringType | Hardwood, Ceramic |
| FoundationType | Concrete |
| HalfBathTotal | 1 |
| HeatingFuel | Natural Gas |
| HeatingType | Forced Air |
| StoriesTotal | 1 |
| SizeInterior | 2500 - 3000 Sqft |
| Type | House |
| UtilityWater | Municipal Water |
Parking
| Attached Garage | |
| Garage |
Land
| Acreage | No |
| Sewer | Sanitary Sewer |
| SizeDepth | 179 Ft ,10 In |
| SizeFrontage | 51 Ft ,6 In |
| SizeIrregular | 51.5 X 179.9 Ft |
| SizeTotalText | 51.5 X 179.9 Ft |
| ZoningDescription | R3 |
Rooms
| Level | Type | Length | Width | Dimensions |
|---|---|---|---|---|
| Lower Level | Recreational, Games Room | 13.56 m | 9.48 m | 13.56 m x 9.48 m |
| Lower Level | Other | 4.27 m | 2.13 m | 4.27 m x 2.13 m |
| Lower Level | Other | 2.38 m | 1.86 m | 2.38 m x 1.86 m |
| Lower Level | Bedroom | 3.17 m | 3.99 m | 3.17 m x 3.99 m |
| Lower Level | Office | 5.27 m | 3.99 m | 5.27 m x 3.99 m |
| Main Level | Living Room | 4.75 m | 4.39 m | 4.75 m x 4.39 m |
| Main Level | Dining Room | 4.11 m | 6.13 m | 4.11 m x 6.13 m |
| Main Level | Kitchen | 3.75 m | 4.91 m | 3.75 m x 4.91 m |
| Main Level | Eating Area | 3.99 m | 4.36 m | 3.99 m x 4.36 m |
| Main Level | Family Room | 5.15 m | 4.36 m | 5.15 m x 4.36 m |
| Main Level | Primary Bedroom | 3.93 m | 6.25 m | 3.93 m x 6.25 m |
| Main Level | Bedroom 2 | 3.93 m | 3.29 m | 3.93 m x 3.29 m |
| Main Level | Bedroom 3 | 3.69 m | 4.02 m | 3.69 m x 4.02 m |
https://www.realtor.ca/real-estate/28420359/115-arten-avenue-richmond-hill-mill-pond-mill-pond
Irina Yoffe
Salesperson
3560 Rutherford Rd #43
Vaughan, Ontario L4H 3T8

