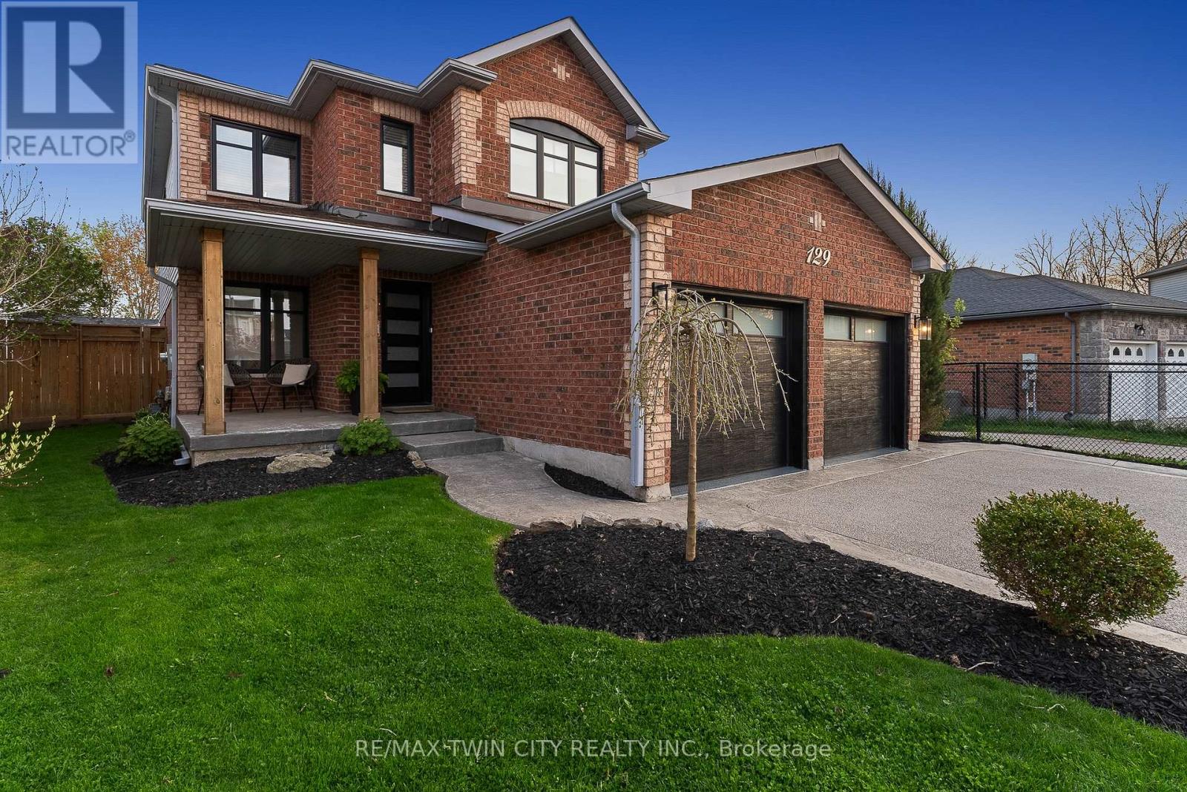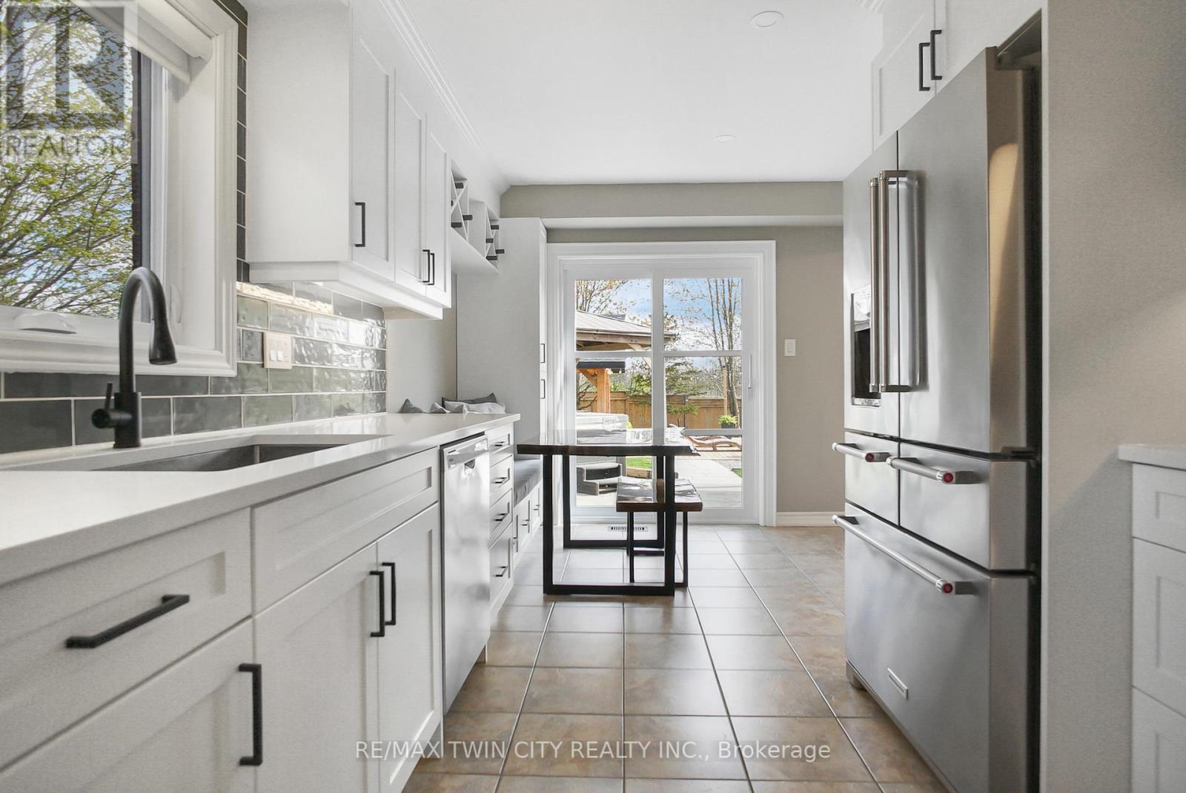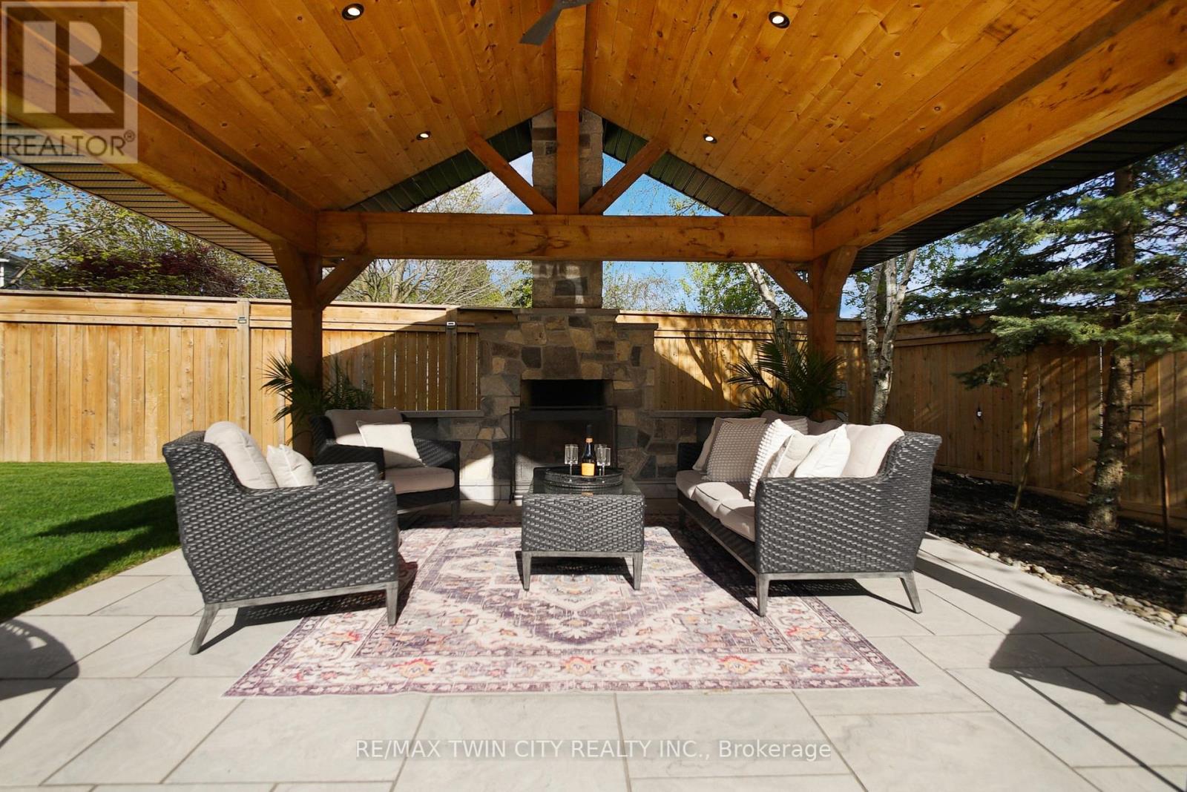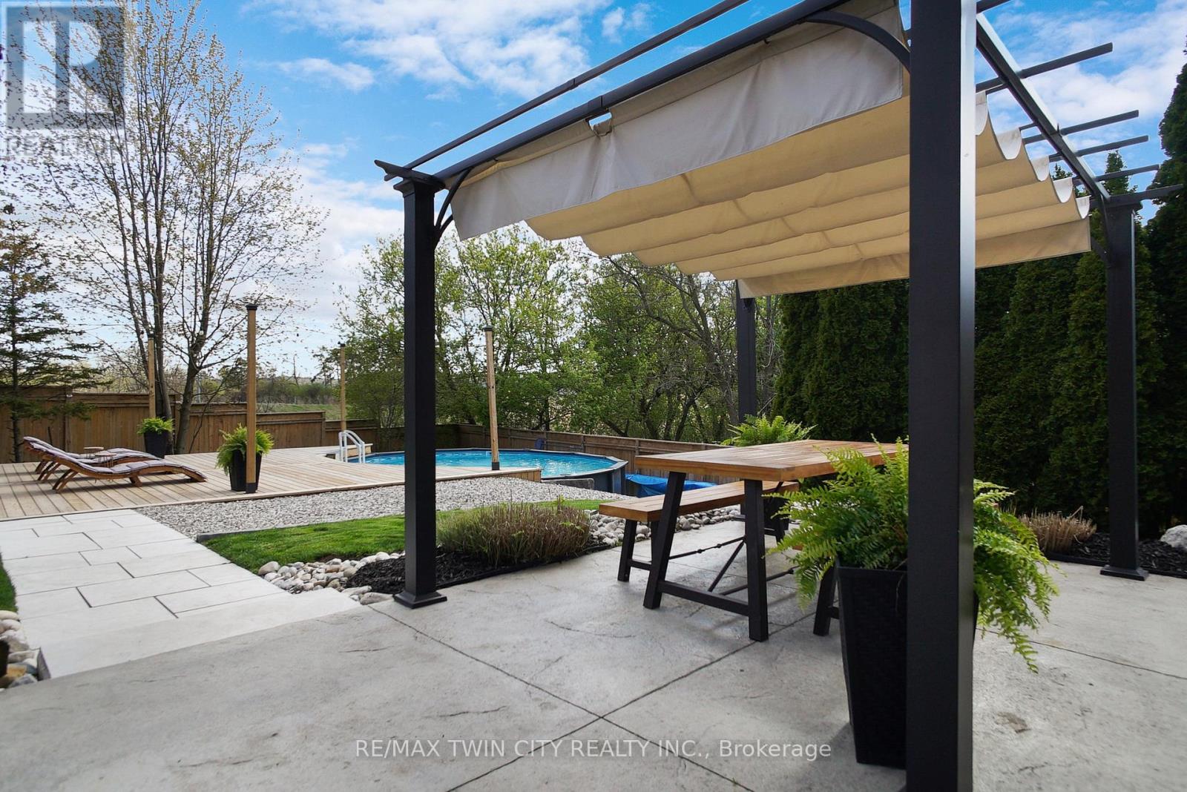129 Langlaw Drive Cambridge, Ontario N1P 1H9
$1,074,000
Your Dream Summer Retreat! Absolutely Stunning, Fully Renovated Home!Why drive to the cottage when your own private escape is waiting in your backyard! This immaculate 4-bedroom, 3-bathroom home is more than just move-in ready . It is your personal resort, designed for summer living at its finest.Tucked away on a quiet street beside scenic walking trails, this property offers rare Muskoka-like tranquility just minutes from city conveniences. Step outside and be wowed by a fully redesigned outdoor paradise (2023) featuring a heated saltwater above-ground pool, newer hot tub, and professionally landscaped gardens with ambient lighting. The showstopper - A custom-built covered pavilion with a stone fireplace, ceiling fan, with full electrical capabilities - perfect for lounging on hot summer days or entertaining under the stars.Inside, the luxury continues with high-end flooring, a beautifully finished basement, and a custom kitchen outfitted with 2023 appliances. Triple-pane windows, custom doors, and quality finishes throughout ensure comfort and style year-round. Major upgrades include new garage doors, a 200-amp panel (2023), newer furnace and A/C, and re-insulated attic (2022).This home checks every boxand then some. Whether you are hosting a backyard party, enjoying a quiet morning coffee by the pool, or relaxing in the hot tub after a long day, this is the ultimate summer sanctuary (id:60365)
Open House
This property has open houses!
2:00 pm
Ends at:4:00 pm
Property Details
| MLS® Number | X12197943 |
| Property Type | Single Family |
| AmenitiesNearBy | Public Transit, Place Of Worship, Schools |
| ParkingSpaceTotal | 2 |
| PoolType | Above Ground Pool |
| Structure | Deck, Shed |
Building
| BathroomTotal | 3 |
| BedroomsAboveGround | 4 |
| BedroomsTotal | 4 |
| Age | 16 To 30 Years |
| Amenities | Fireplace(s) |
| Appliances | Hot Tub, Garage Door Opener Remote(s), Water Softener, All, Dishwasher, Dryer, Microwave, Stove, Washer, Refrigerator |
| BasementDevelopment | Finished |
| BasementType | Full (finished) |
| ConstructionStyleAttachment | Detached |
| CoolingType | Central Air Conditioning |
| ExteriorFinish | Brick Facing |
| FireplacePresent | Yes |
| FireplaceTotal | 1 |
| FoundationType | Poured Concrete |
| HalfBathTotal | 3 |
| HeatingFuel | Natural Gas |
| HeatingType | Forced Air |
| StoriesTotal | 2 |
| SizeInterior | 1500 - 2000 Sqft |
| Type | House |
| UtilityWater | Municipal Water |
Parking
| Attached Garage | |
| Garage |
Land
| Acreage | No |
| LandAmenities | Public Transit, Place Of Worship, Schools |
| LandscapeFeatures | Landscaped |
| Sewer | Sanitary Sewer |
| SizeDepth | 166 Ft ,3 In |
| SizeFrontage | 32 Ft ,10 In |
| SizeIrregular | 32.9 X 166.3 Ft |
| SizeTotalText | 32.9 X 166.3 Ft|under 1/2 Acre |
| SurfaceWater | River/stream |
| ZoningDescription | R5 |
Rooms
| Level | Type | Length | Width | Dimensions |
|---|---|---|---|---|
| Second Level | Bathroom | 3.07 m | 2.9 m | 3.07 m x 2.9 m |
| Second Level | Primary Bedroom | 3.71 m | 4.88 m | 3.71 m x 4.88 m |
| Second Level | Bedroom 2 | 3.07 m | 3.05 m | 3.07 m x 3.05 m |
| Second Level | Bedroom 3 | 4.85 m | 3.66 m | 4.85 m x 3.66 m |
| Second Level | Bathroom | 2.11 m | 2.29 m | 2.11 m x 2.29 m |
| Basement | Recreational, Games Room | 6.5 m | 7.11 m | 6.5 m x 7.11 m |
| Main Level | Kitchen | 2.82 m | 3.48 m | 2.82 m x 3.48 m |
| Main Level | Bathroom | 1.52 m | 1.45 m | 1.52 m x 1.45 m |
| Main Level | Bedroom 4 | 3.28 m | 3.02 m | 3.28 m x 3.02 m |
| Main Level | Dining Room | 3.84 m | 3.07 m | 3.84 m x 3.07 m |
| Main Level | Living Room | 3.76 m | 5.05 m | 3.76 m x 5.05 m |
https://www.realtor.ca/real-estate/28420536/129-langlaw-drive-cambridge
Kathy Long
Salesperson
1400 Bishop St N Unit B
Cambridge, Ontario N1R 6W8















































