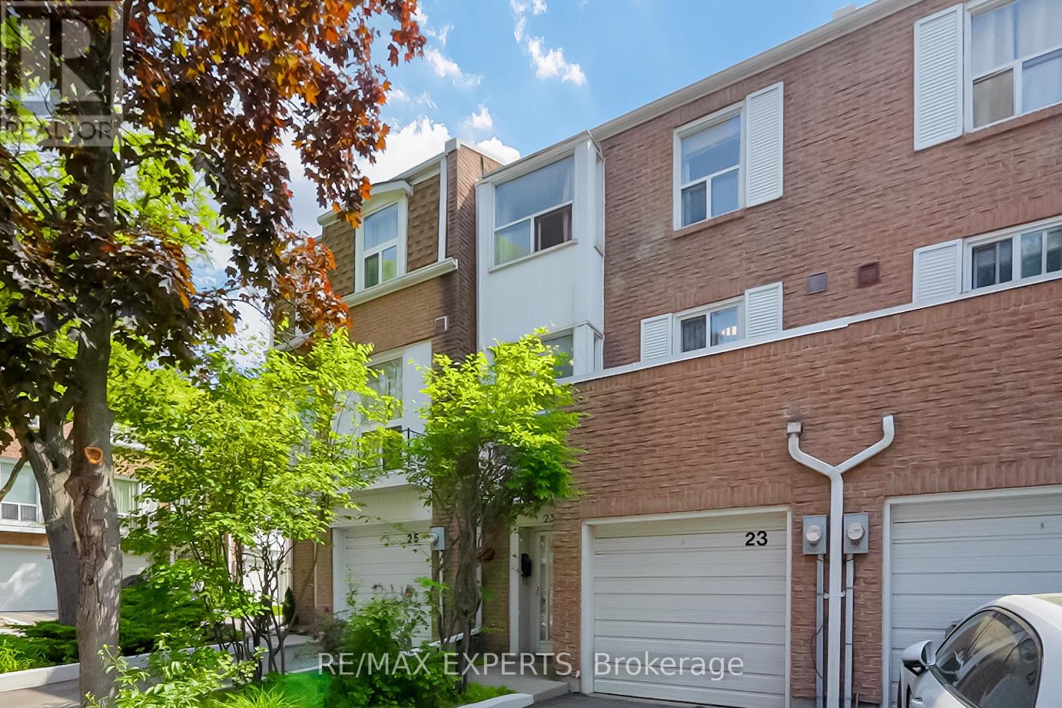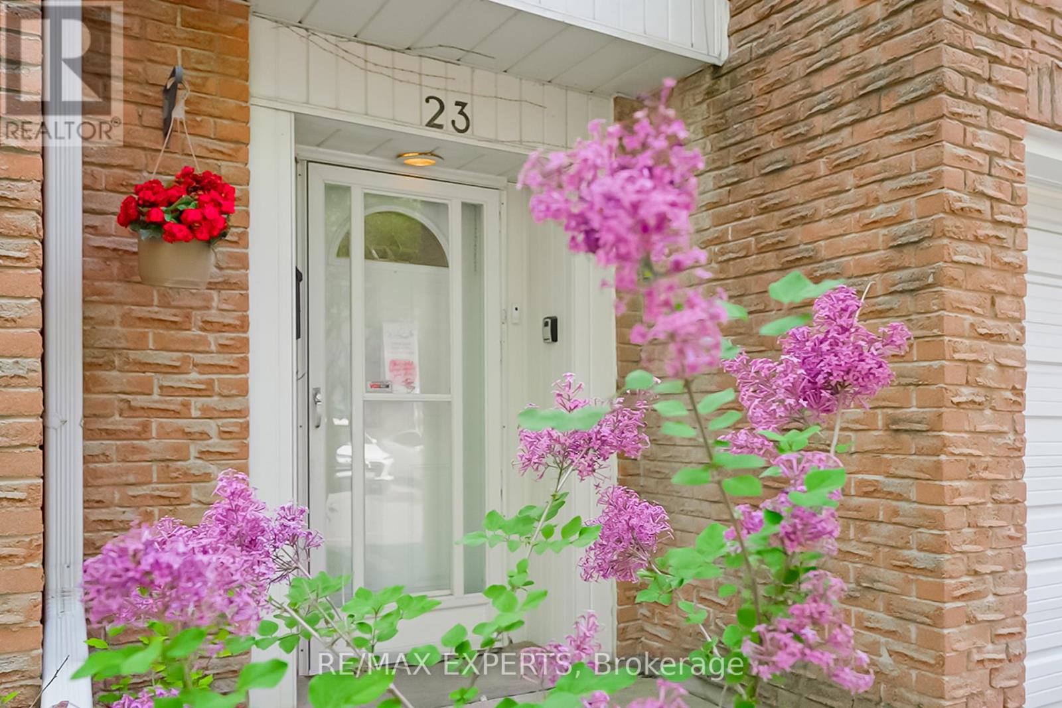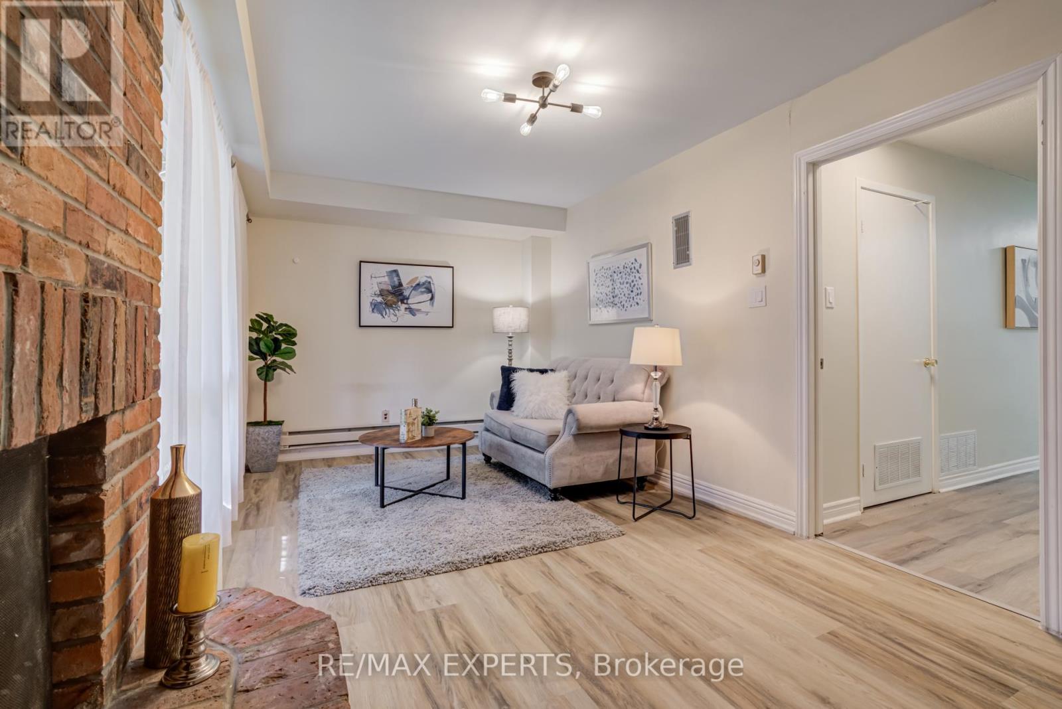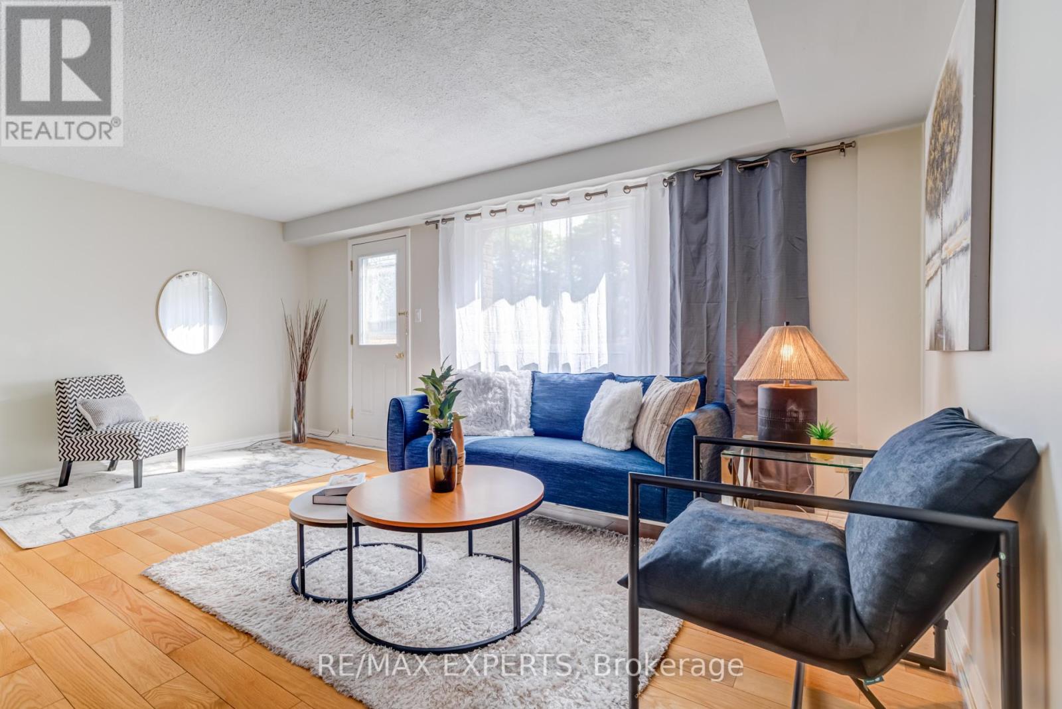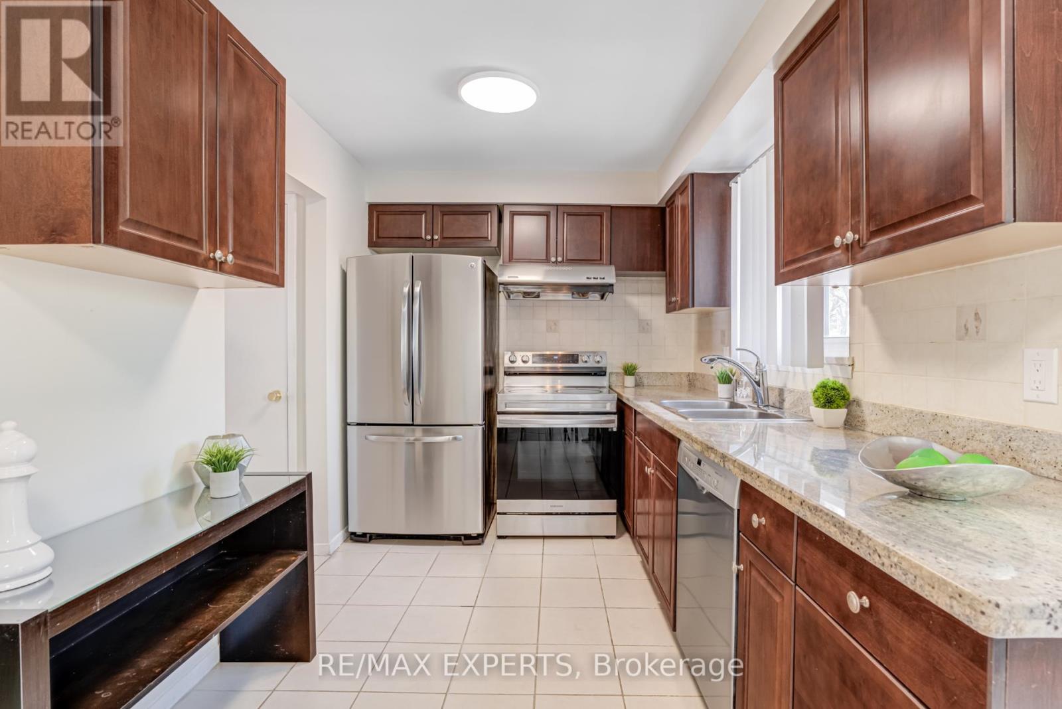23 Thimble Berry Way Toronto, Ontario M2H 3K6
$799,000Maintenance, Water, Insurance, Common Area Maintenance
$577.29 Monthly
Maintenance, Water, Insurance, Common Area Maintenance
$577.29 MonthlyLocation! Location! Location! Situated in one of Toronto's most desirable school districts -A.Y. Jackson, French Immersion, St. Joseph, and minutes to Seneca College! This beautifully renovated home offers hardwood floors, hardwood stairs, modern bathrooms, a sleek European-style kitchen with granite countertops, custom sink, extra pantry, and premium stainless steel appliances. Upgraded HVAC system, custom closet organizers, and quality finishes throughout. Conveniently located close to Hwy 404, public transit, grocery stores, restaurants, parks, and shopping. Just move in and enjoy! (id:60365)
Property Details
| MLS® Number | C12198148 |
| Property Type | Single Family |
| Community Name | Hillcrest Village |
| CommunityFeatures | Pet Restrictions |
| Features | Irregular Lot Size, Balcony, Carpet Free |
| ParkingSpaceTotal | 2 |
Building
| BathroomTotal | 3 |
| BedroomsAboveGround | 3 |
| BedroomsBelowGround | 1 |
| BedroomsTotal | 4 |
| Amenities | Visitor Parking, Separate Electricity Meters |
| Appliances | Garage Door Opener Remote(s), Water Heater, Dishwasher, Dryer, Stove, Washer, Refrigerator |
| BasementDevelopment | Finished |
| BasementFeatures | Walk Out |
| BasementType | N/a (finished) |
| CoolingType | Central Air Conditioning |
| ExteriorFinish | Brick |
| FireProtection | Smoke Detectors |
| FlooringType | Hardwood, Ceramic |
| HalfBathTotal | 1 |
| HeatingFuel | Natural Gas |
| HeatingType | Forced Air |
| StoriesTotal | 3 |
| SizeInterior | 1800 - 1999 Sqft |
| Type | Row / Townhouse |
Parking
| Garage |
Land
| Acreage | No |
Rooms
| Level | Type | Length | Width | Dimensions |
|---|---|---|---|---|
| Second Level | Living Room | 5.5 m | 3.1 m | 5.5 m x 3.1 m |
| Second Level | Dining Room | 3.5 m | 3 m | 3.5 m x 3 m |
| Second Level | Kitchen | 3.5 m | 3.3 m | 3.5 m x 3.3 m |
| Second Level | Eating Area | 3.7 m | 2.2 m | 3.7 m x 2.2 m |
| Third Level | Primary Bedroom | 3.9 m | 3.7 m | 3.9 m x 3.7 m |
| Third Level | Bedroom 2 | 2.7 m | 3.3 m | 2.7 m x 3.3 m |
| Third Level | Bedroom 3 | 2.9 m | 2.7 m | 2.9 m x 2.7 m |
| Main Level | Family Room | 5.5 m | 3 m | 5.5 m x 3 m |
| Main Level | Foyer | 6.4 m | 2.4 m | 6.4 m x 2.4 m |
| Main Level | Laundry Room | 3 m | 2 m | 3 m x 2 m |
Levon Gyulinyan
Broker
277 Cityview Blvd Unit: 16
Vaughan, Ontario L4H 5A4
Christian Yeung
Salesperson
277 Cityview Blvd Unit: 16
Vaughan, Ontario L4H 5A4

