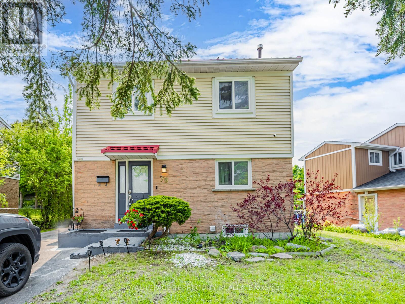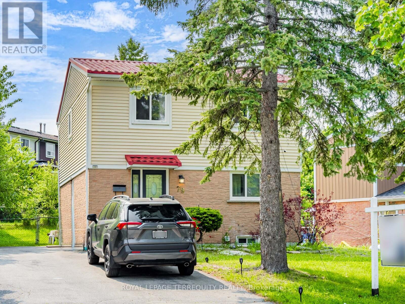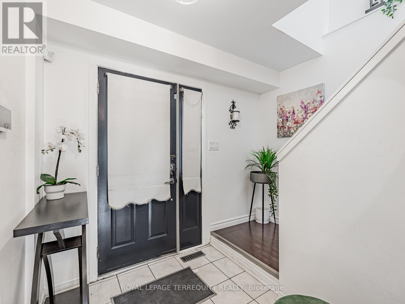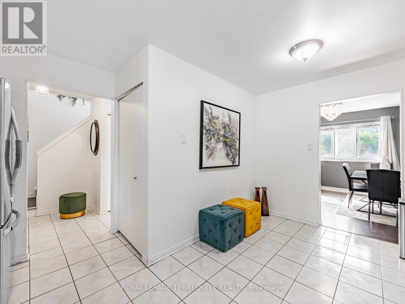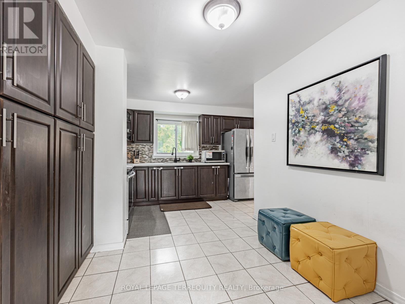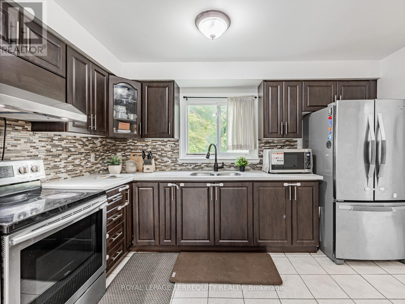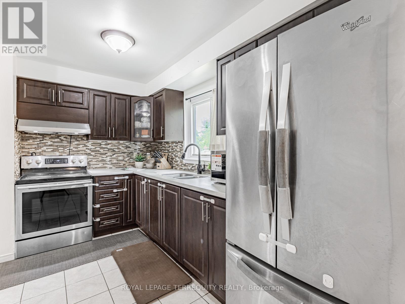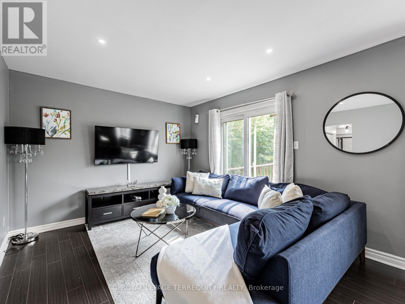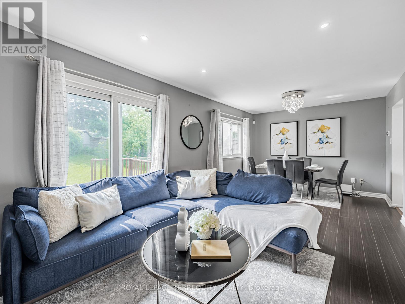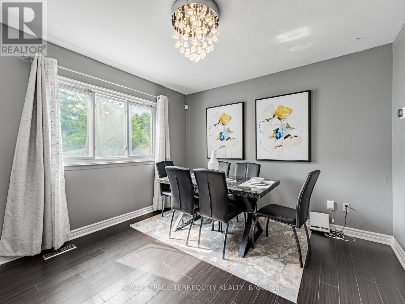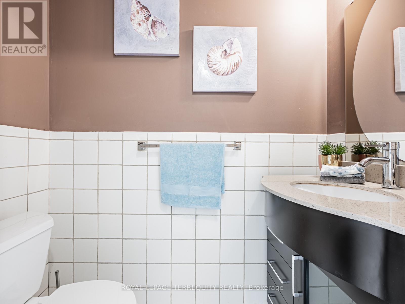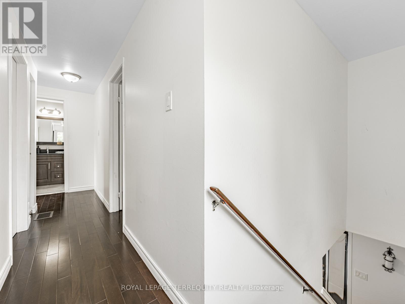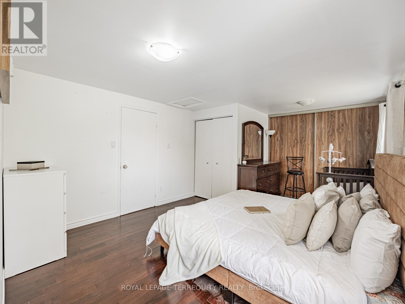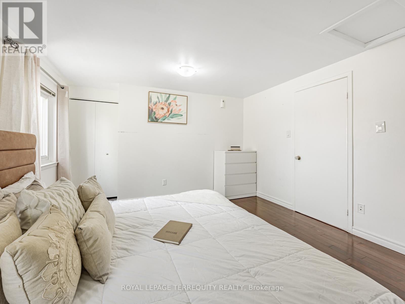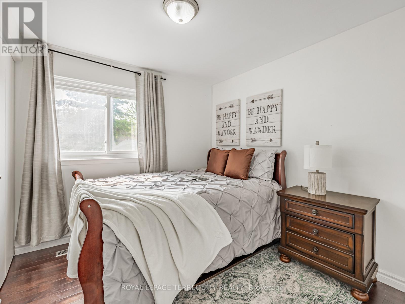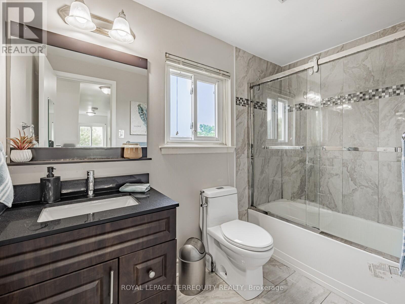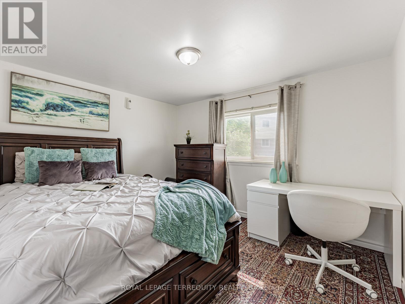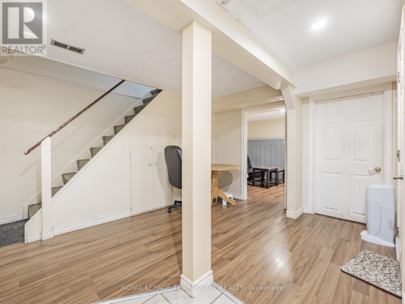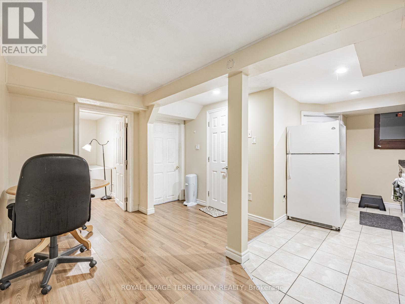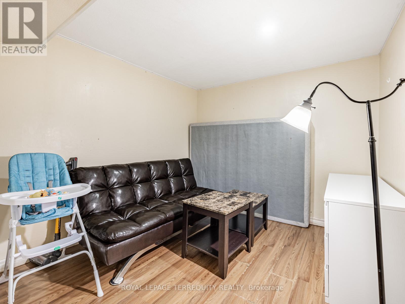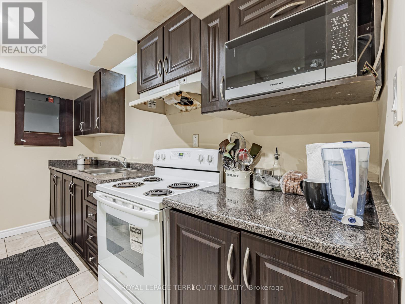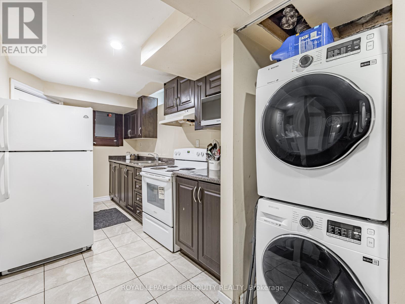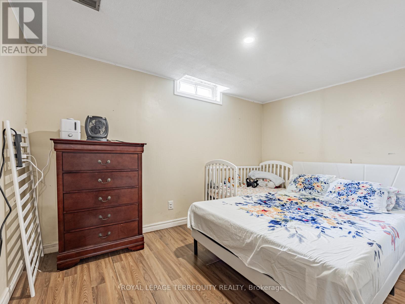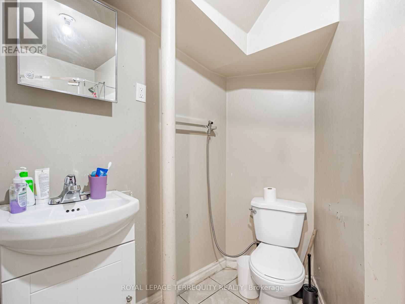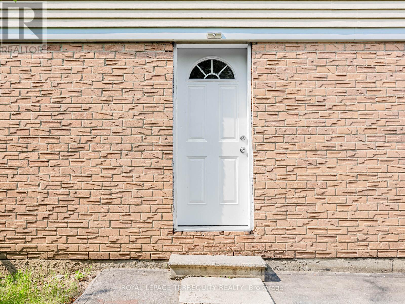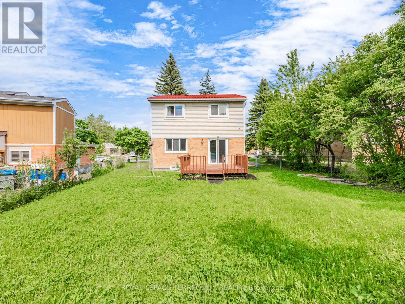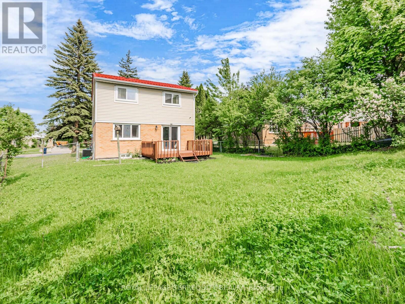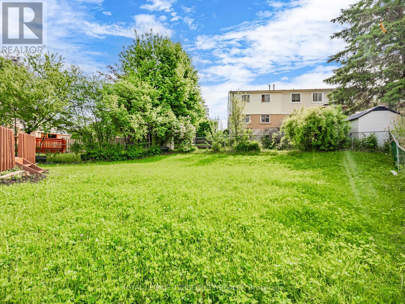79 John Tabor Trail Toronto, Ontario M1B 2P5
$899,999
Welcome to this well-maintained detached home situated on a large private lot in a quiet, family-friendly neighbourhood. This home offers 3+2 bedrooms and 3 full bathrooms, including a basement apartment with a separate entrance perfect for rental income or extended family living. The updated kitchen features dark cabinetry, quartz countertops, and stainless steel appliances. Enjoy a cozy family room with modern pot lights (2020) and a beautiful bathroom. Includes a fully paid-off tankless hot water system. Conveniently located steps to schools, TTC, shopping, community centres, and close to UofT Scarborough, Centennial & Seneca Colleges, plus easy access to Hwy 401. A fantastic opportunity in a high-demand area! Metal Roof with Lifetime Warranty (id:60365)
Property Details
| MLS® Number | E12195560 |
| Property Type | Single Family |
| Community Name | Malvern |
| ParkingSpaceTotal | 3 |
Building
| BathroomTotal | 3 |
| BedroomsAboveGround | 3 |
| BedroomsBelowGround | 2 |
| BedroomsTotal | 5 |
| Age | 31 To 50 Years |
| Appliances | Water Heater, Dryer, Hood Fan, Stove, Water Heater - Tankless, Washer, Refrigerator |
| BasementFeatures | Apartment In Basement, Separate Entrance |
| BasementType | N/a |
| ConstructionStyleAttachment | Detached |
| CoolingType | Central Air Conditioning |
| ExteriorFinish | Aluminum Siding, Brick |
| FlooringType | Laminate, Tile, Hardwood |
| FoundationType | Brick |
| HalfBathTotal | 1 |
| HeatingFuel | Natural Gas |
| HeatingType | Forced Air |
| StoriesTotal | 2 |
| SizeInterior | 1100 - 1500 Sqft |
| Type | House |
| UtilityWater | Municipal Water |
Parking
| No Garage |
Land
| Acreage | No |
| Sewer | Sanitary Sewer |
| SizeDepth | 118 Ft |
| SizeFrontage | 64 Ft ,3 In |
| SizeIrregular | 64.3 X 118 Ft |
| SizeTotalText | 64.3 X 118 Ft |
Rooms
| Level | Type | Length | Width | Dimensions |
|---|---|---|---|---|
| Second Level | Primary Bedroom | 5.08 m | 3.76 m | 5.08 m x 3.76 m |
| Second Level | Bedroom 2 | 3.55 m | 3.2 m | 3.55 m x 3.2 m |
| Second Level | Bedroom 3 | 2.75 m | 2.65 m | 2.75 m x 2.65 m |
| Basement | Living Room | 3.2 m | 2 m | 3.2 m x 2 m |
| Basement | Bedroom 4 | 2.8 m | 2.5 m | 2.8 m x 2.5 m |
| Basement | Bedroom 5 | 2.5 m | 2.5 m | 2.5 m x 2.5 m |
| Main Level | Living Room | 6.6 m | 3.3 m | 6.6 m x 3.3 m |
| Main Level | Dining Room | 6.6 m | 3.3 m | 6.6 m x 3.3 m |
| Main Level | Kitchen | 4.4 m | 3.8 m | 4.4 m x 3.8 m |
Utilities
| Cable | Installed |
| Electricity | Installed |
| Sewer | Installed |
https://www.realtor.ca/real-estate/28415117/79-john-tabor-trail-toronto-malvern-malvern
Noor Touhed
Broker
200 Consumers Rd Ste 100
Toronto, Ontario M2J 4R4

