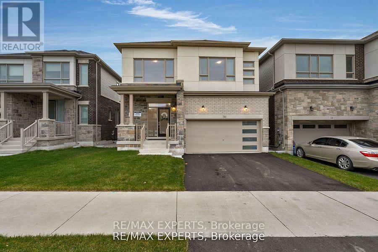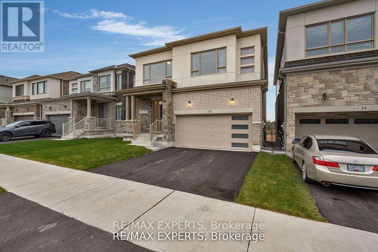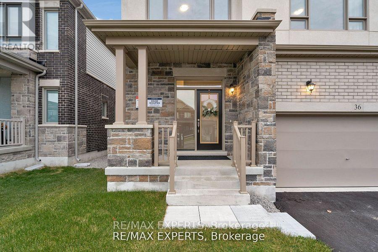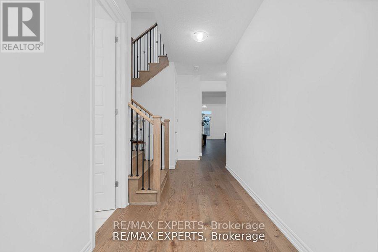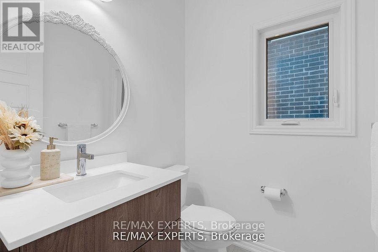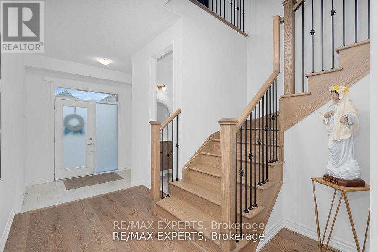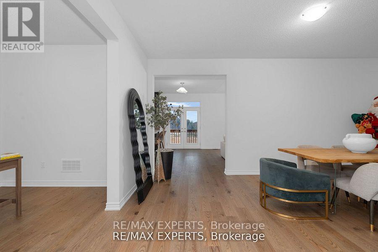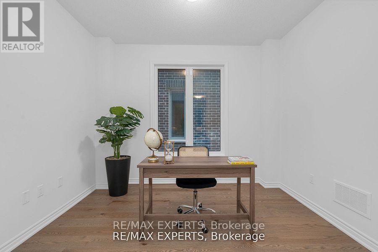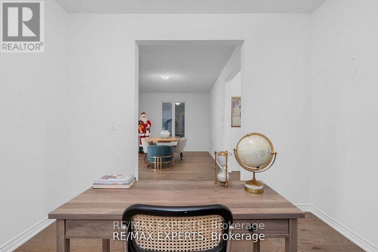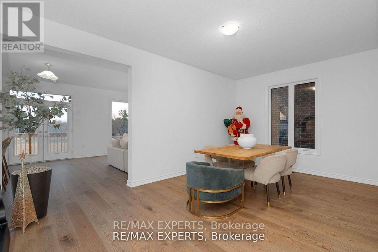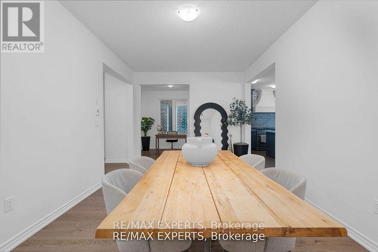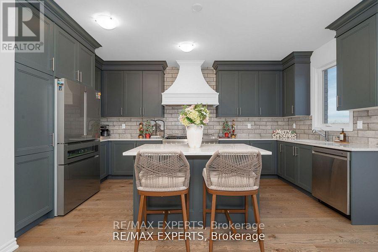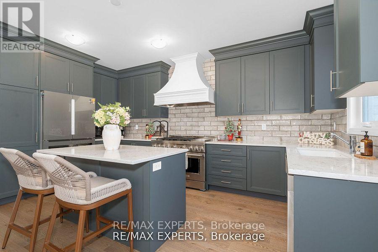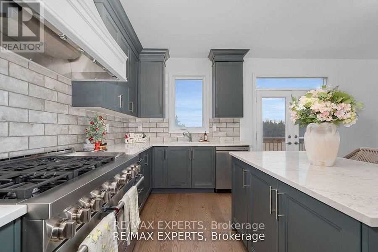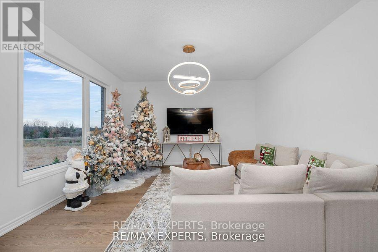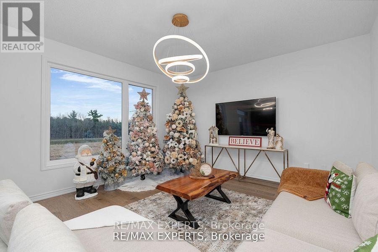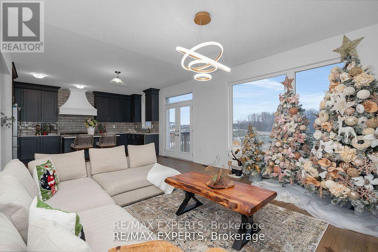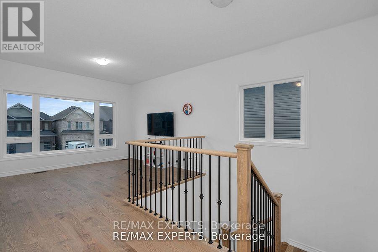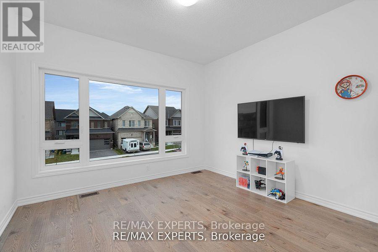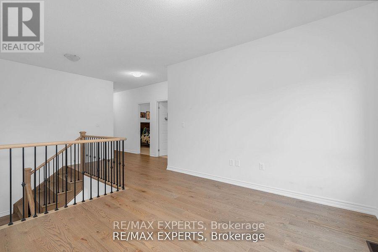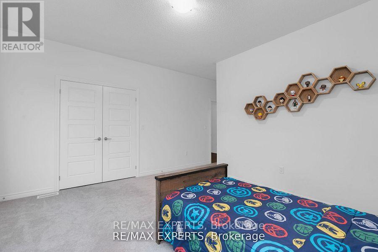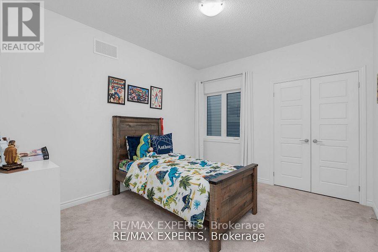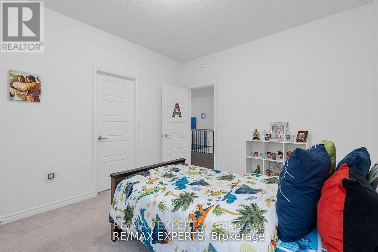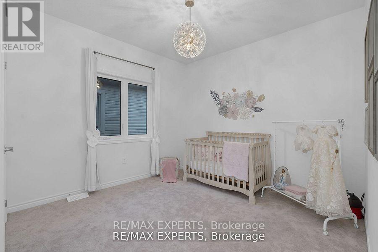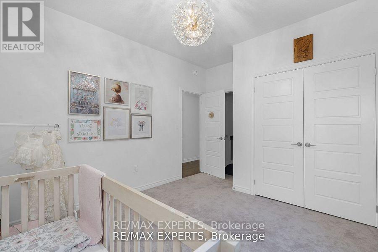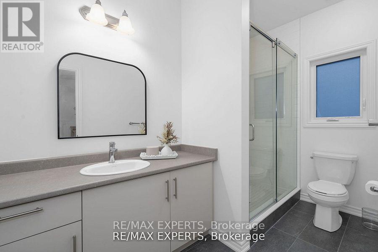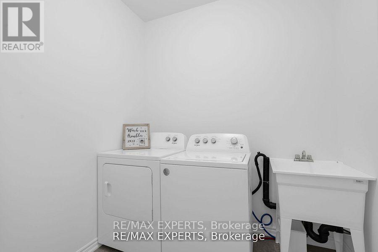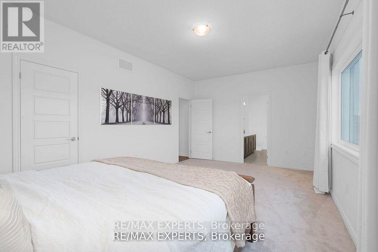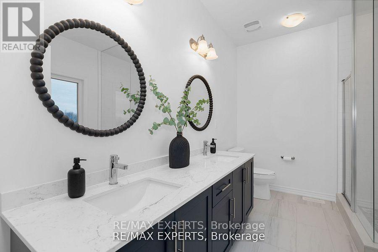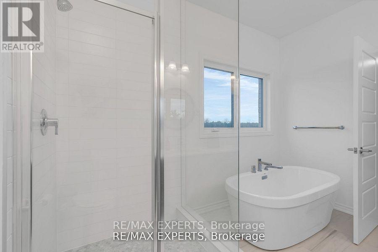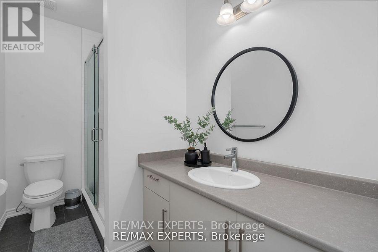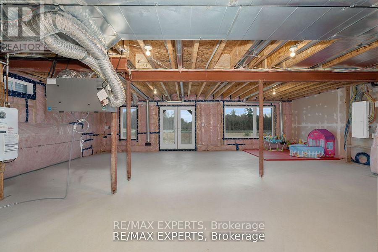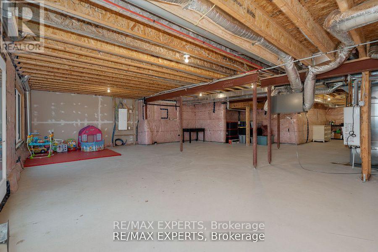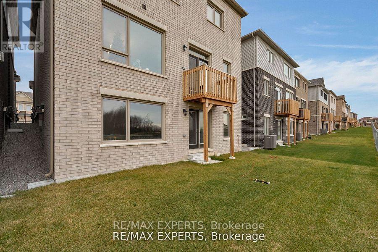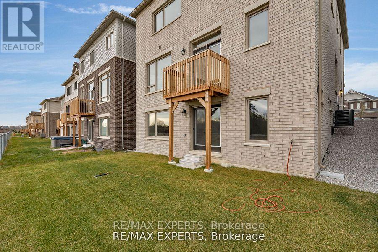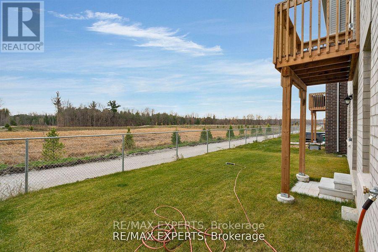36 Shepherd Drive Barrie, Ontario L9J 0P3
$999,999
Step into modern elegance with this nearly-new built home by an award-winning builder, offering over 2700sqft of thoughtfully designed living space. This stunning property features 4 generously sized bedrooms and 4 stylish bathrooms, there's plenty of space for the whole family! You'll love the rich hardwood floors and the 9' ceilings on both the main and second floor. The gourmet kitchen is a standout, showcasing a designer backsplash, premium stainless steel appliances, and a layout that blends functionality with flair. Backing onto tranquil green space, the home provides both privacy and picturesque views. The walkout basement remains unfinished, offering a blank canvas for your personal touch. Ideally situated just minutes from top-rated schools, shopping and everyday conveniences, this home delivers the perfect balance of luxury, comfort, and location. (id:60365)
Property Details
| MLS® Number | S12195759 |
| Property Type | Single Family |
| Community Name | Rural Barrie Southeast |
| AmenitiesNearBy | Park, Public Transit |
| CommunityFeatures | Community Centre, School Bus |
| Features | Ravine, Sump Pump |
| ParkingSpaceTotal | 5 |
Building
| BathroomTotal | 4 |
| BedroomsAboveGround | 4 |
| BedroomsTotal | 4 |
| Age | 0 To 5 Years |
| Appliances | Garage Door Opener Remote(s), Range, Water Heater - Tankless, Water Heater, All, Dryer, Garage Door Opener, Washer, Window Coverings |
| BasementDevelopment | Unfinished |
| BasementFeatures | Walk Out |
| BasementType | N/a (unfinished) |
| ConstructionStyleAttachment | Detached |
| CoolingType | Central Air Conditioning |
| ExteriorFinish | Brick, Stone |
| FireProtection | Monitored Alarm, Smoke Detectors |
| FlooringType | Hardwood |
| FoundationType | Poured Concrete |
| HalfBathTotal | 1 |
| HeatingFuel | Natural Gas |
| HeatingType | Forced Air |
| StoriesTotal | 2 |
| SizeInterior | 2500 - 3000 Sqft |
| Type | House |
| UtilityWater | Municipal Water |
Parking
| Garage |
Land
| Acreage | No |
| LandAmenities | Park, Public Transit |
| Sewer | Sanitary Sewer |
| SizeDepth | 91 Ft ,10 In |
| SizeFrontage | 38 Ft |
| SizeIrregular | 38 X 91.9 Ft |
| SizeTotalText | 38 X 91.9 Ft |
Rooms
| Level | Type | Length | Width | Dimensions |
|---|---|---|---|---|
| Second Level | Loft | 3.4 m | 3.56 m | 3.4 m x 3.56 m |
| Second Level | Primary Bedroom | 3.66 m | 5.69 m | 3.66 m x 5.69 m |
| Second Level | Bedroom 2 | 3.3 m | 3.73 m | 3.3 m x 3.73 m |
| Second Level | Bedroom 3 | 4.06 m | 4.47 m | 4.06 m x 4.47 m |
| Second Level | Bedroom 4 | 3.33 m | 3.35 m | 3.33 m x 3.35 m |
| Basement | Recreational, Games Room | Measurements not available | ||
| Ground Level | Kitchen | 5.03 m | 2.86 m | 5.03 m x 2.86 m |
| Ground Level | Eating Area | 4.27 m | 2.62 m | 4.27 m x 2.62 m |
| Ground Level | Great Room | 4.27 m | 4.27 m | 4.27 m x 4.27 m |
| Ground Level | Dining Room | 3.3 m | 4.54 m | 3.3 m x 4.54 m |
| Ground Level | Den | 3.33 m | 2.74 m | 3.33 m x 2.74 m |
Utilities
| Electricity | Installed |
| Sewer | Installed |
https://www.realtor.ca/real-estate/28415684/36-shepherd-drive-barrie-rural-barrie-southeast
Silvester Barkho
Broker
277 Cityview Blvd Unit: 16
Vaughan, Ontario L4H 5A4
Andrea Diaz
Salesperson
277 Cityview Blvd Unit: 16
Vaughan, Ontario L4H 5A4

