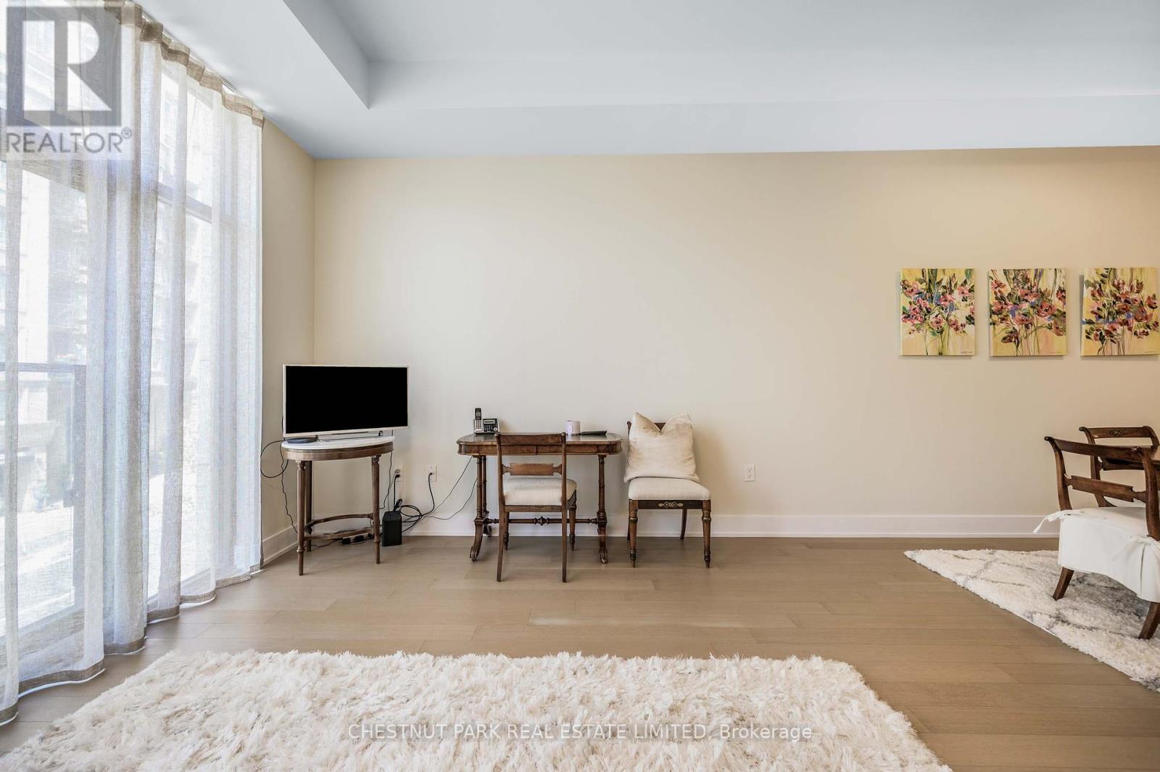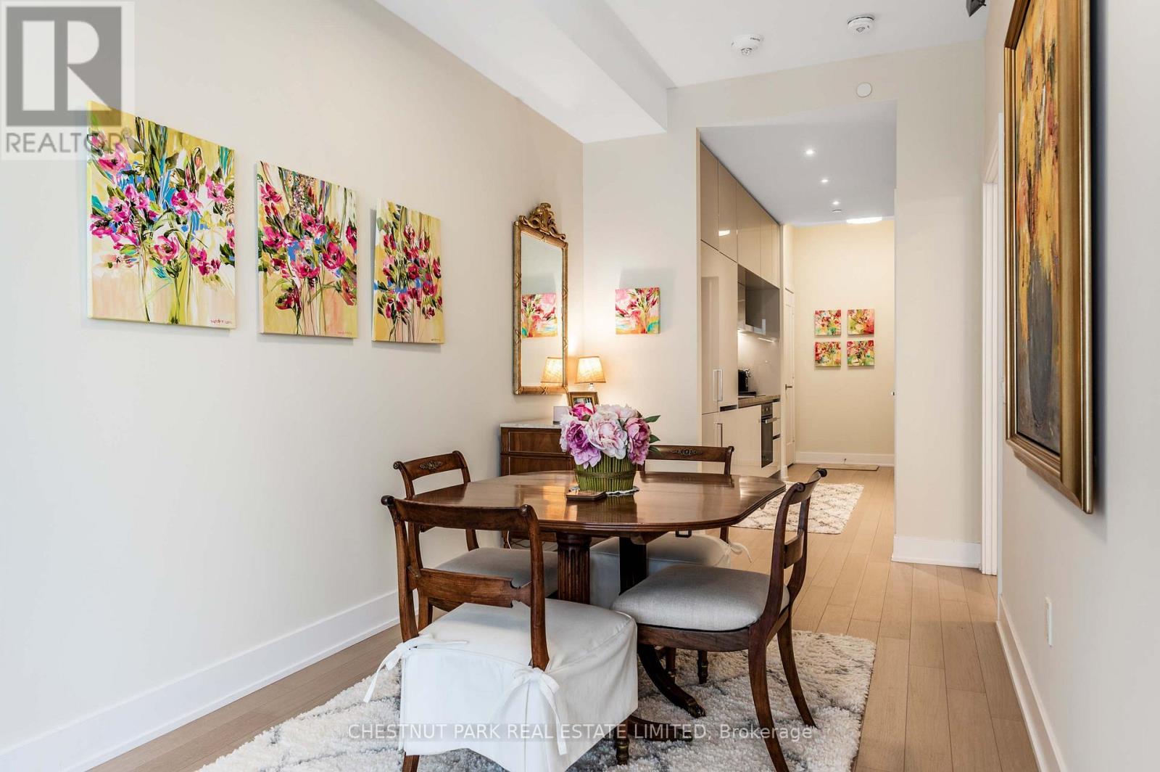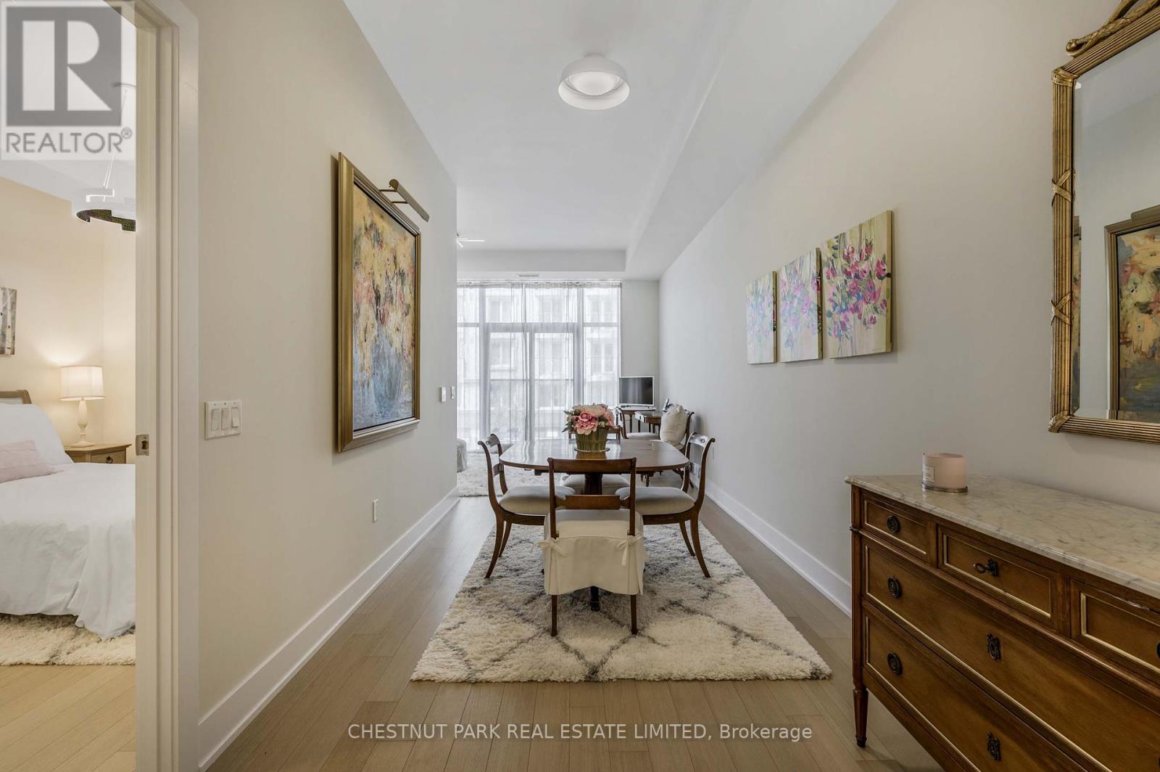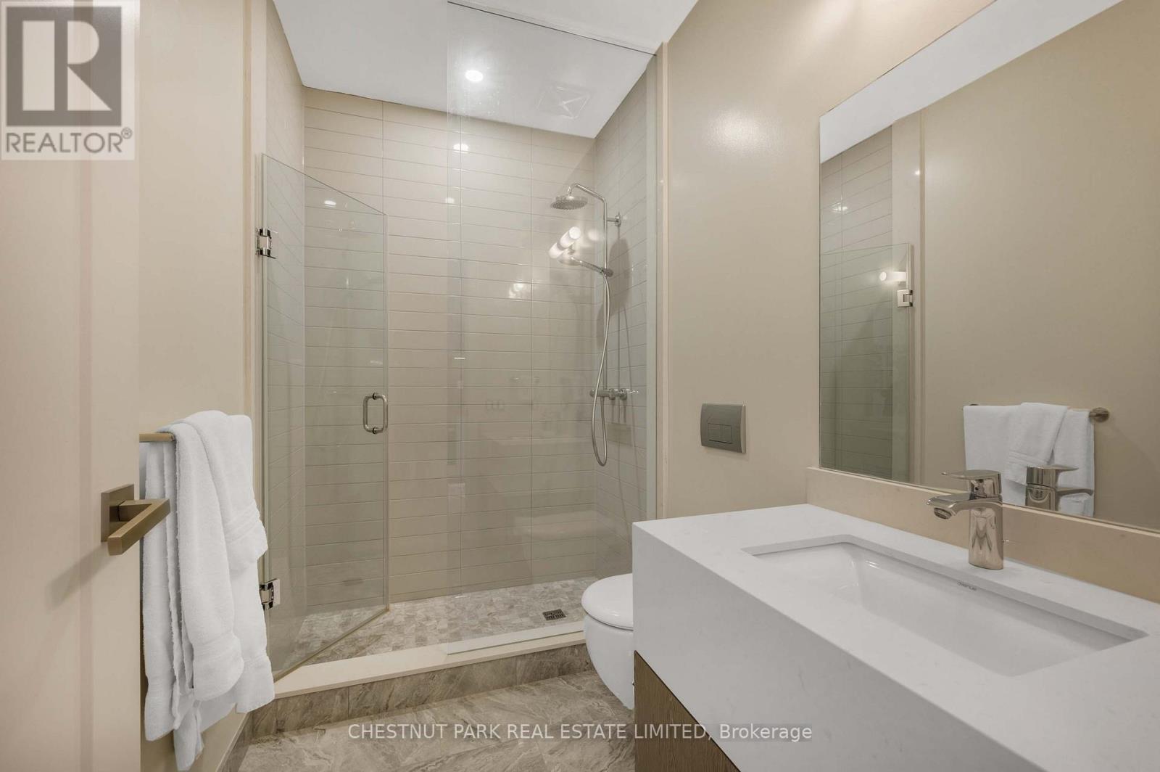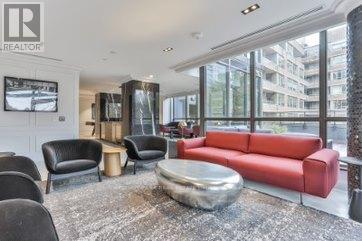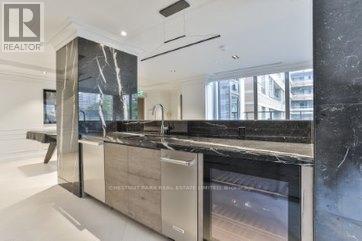205 - 6 Jackes Avenue Toronto, Ontario M4T 1X9
$1,050,000Maintenance, Insurance, Common Area Maintenance, Parking
$1,153.30 Monthly
Maintenance, Insurance, Common Area Maintenance, Parking
$1,153.30 MonthlyImagine 10' clgs in exquisite 1 BR plus den (or 2 BR) suite at the vibrant hub of Yonge & St Clair! Also imagine 1 parking space wide enought to accomodate 2 full sized cars side by side, a rare luxury in the city! Here you will have an exciting, elevated lifestyle in a beautifully appointed, bewitchingly versatile residence with a smart open concept layout - superbly comfortable & elegant. The den easily functions as an ofc or guest suite, as there are 2 full baths. Quality built by Aspen Ridge Homes, this fantastic condo features wonderfully sized rooms, sparkling flr-to-clg windows, expansive living space with smooth ceilings & premium 5 inch plank flrs. Prized extras are: individual control htg & a/c, an Irpinia kitchen with showpiece European style cabinetry, soft close doors & integrated Miele apps. Designer marble & stone finishes along with a heated ens flr add a touch of sophistication. Exceptional amenities include deeply appreciated VALET CAR PARKING, 24-hour conc, guest suites, the fabulous gym, spectacular party/mtg rm with FP, billiards, DR for 10, prep kitchen, outside BBQ dining, iconic TO skyline view from the rooftop deck/gdn, visitor pkg & thoughtful touches like dog & pet wash. As the newest condo bldg in this demand midtown area, 6 Jackes offers a prestigious address, timeless style, contemporary refinement & spirited warmth. Enjoy lovely, bright s/w open views & quick access to 2 subways (St Clair & Summerhill), favored shops & fine dining. This is an absolute must-see for anyone seeking effortless urban living & a welcoming home in a prime TO neighborhood. The stunning statement glass-walled exterior, along with the magnificent lobby & striking halls inside, set the tone for luxe living. Nature lovers will reap the benefits of the lush parkland, hiking & biking trails of the adjoining David Balfour Park & ravine, leading all the way to the lake. (id:60365)
Property Details
| MLS® Number | C12195957 |
| Property Type | Single Family |
| Community Name | Rosedale-Moore Park |
| AmenitiesNearBy | Place Of Worship, Public Transit, Schools, Park |
| CommunityFeatures | Pet Restrictions, Community Centre |
| Features | Balcony |
| ParkingSpaceTotal | 1 |
Building
| BathroomTotal | 2 |
| BedroomsAboveGround | 2 |
| BedroomsTotal | 2 |
| Age | 6 To 10 Years |
| Amenities | Exercise Centre, Party Room, Visitor Parking, Security/concierge, Storage - Locker |
| Appliances | Cooktop, Dryer, Oven, Washer, Window Coverings, Refrigerator |
| CoolingType | Central Air Conditioning |
| ExteriorFinish | Concrete, Stone |
| FlooringType | Hardwood |
| HeatingFuel | Natural Gas |
| HeatingType | Heat Pump |
| SizeInterior | 900 - 999 Sqft |
| Type | Apartment |
Parking
| Underground | |
| Garage |
Land
| Acreage | No |
| LandAmenities | Place Of Worship, Public Transit, Schools, Park |
| ZoningDescription | Residential |
Rooms
| Level | Type | Length | Width | Dimensions |
|---|---|---|---|---|
| Main Level | Foyer | 2.13 m | 1.6 m | 2.13 m x 1.6 m |
| Main Level | Living Room | 5.79 m | 3.28 m | 5.79 m x 3.28 m |
| Main Level | Dining Room | 4.57 m | 2.49 m | 4.57 m x 2.49 m |
| Main Level | Kitchen | 3.38 m | 1.88 m | 3.38 m x 1.88 m |
| Main Level | Primary Bedroom | 3.23 m | 3.1 m | 3.23 m x 3.1 m |
| Main Level | Bedroom 2 | 3.63 m | 2.85 m | 3.63 m x 2.85 m |
| Main Level | Laundry Room | 0.91 m | 0.61 m | 0.91 m x 0.61 m |
Janet Marlene Lindsay
Salesperson
1300 Yonge St Ground Flr
Toronto, Ontario M4T 1X3




