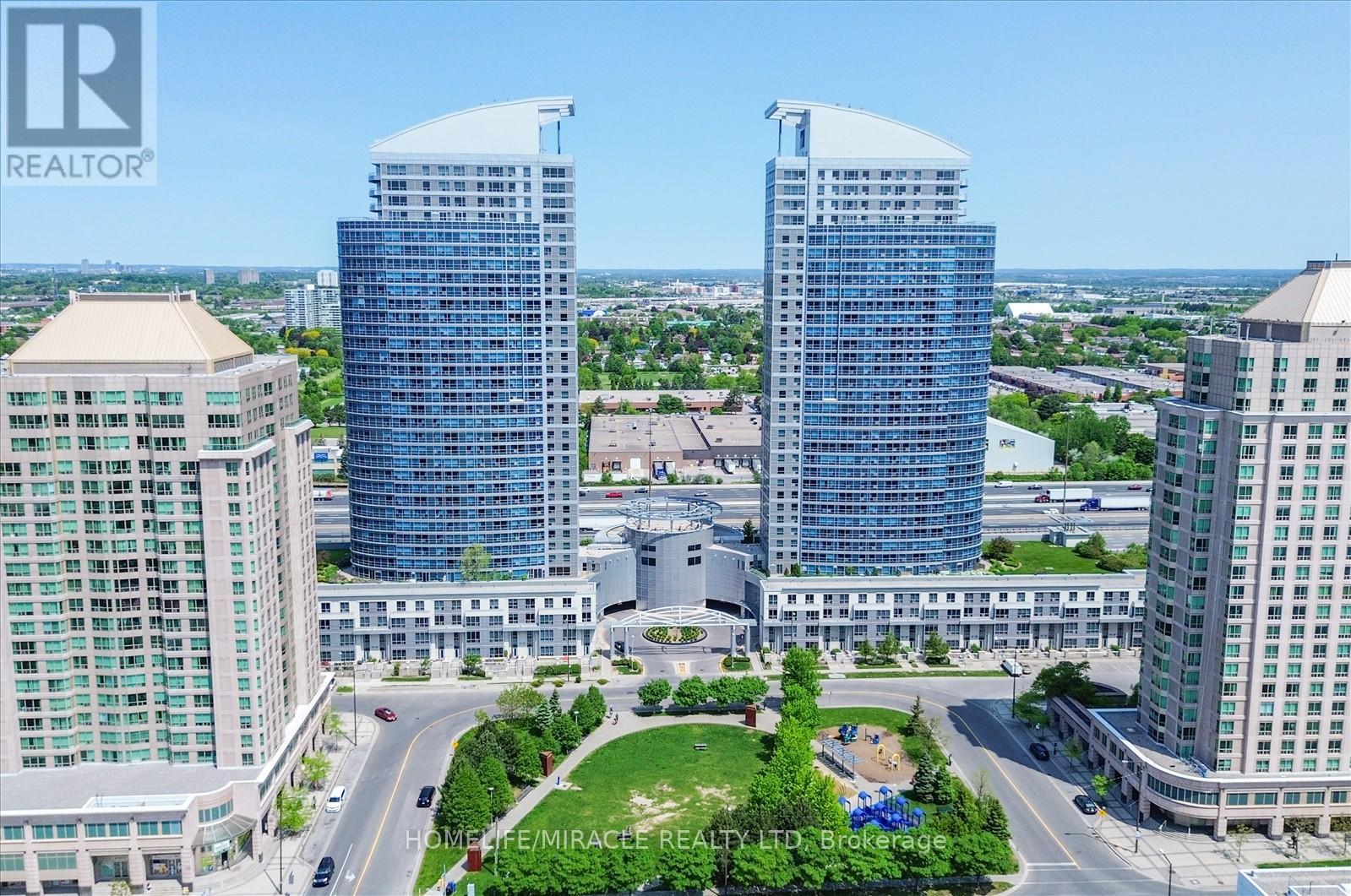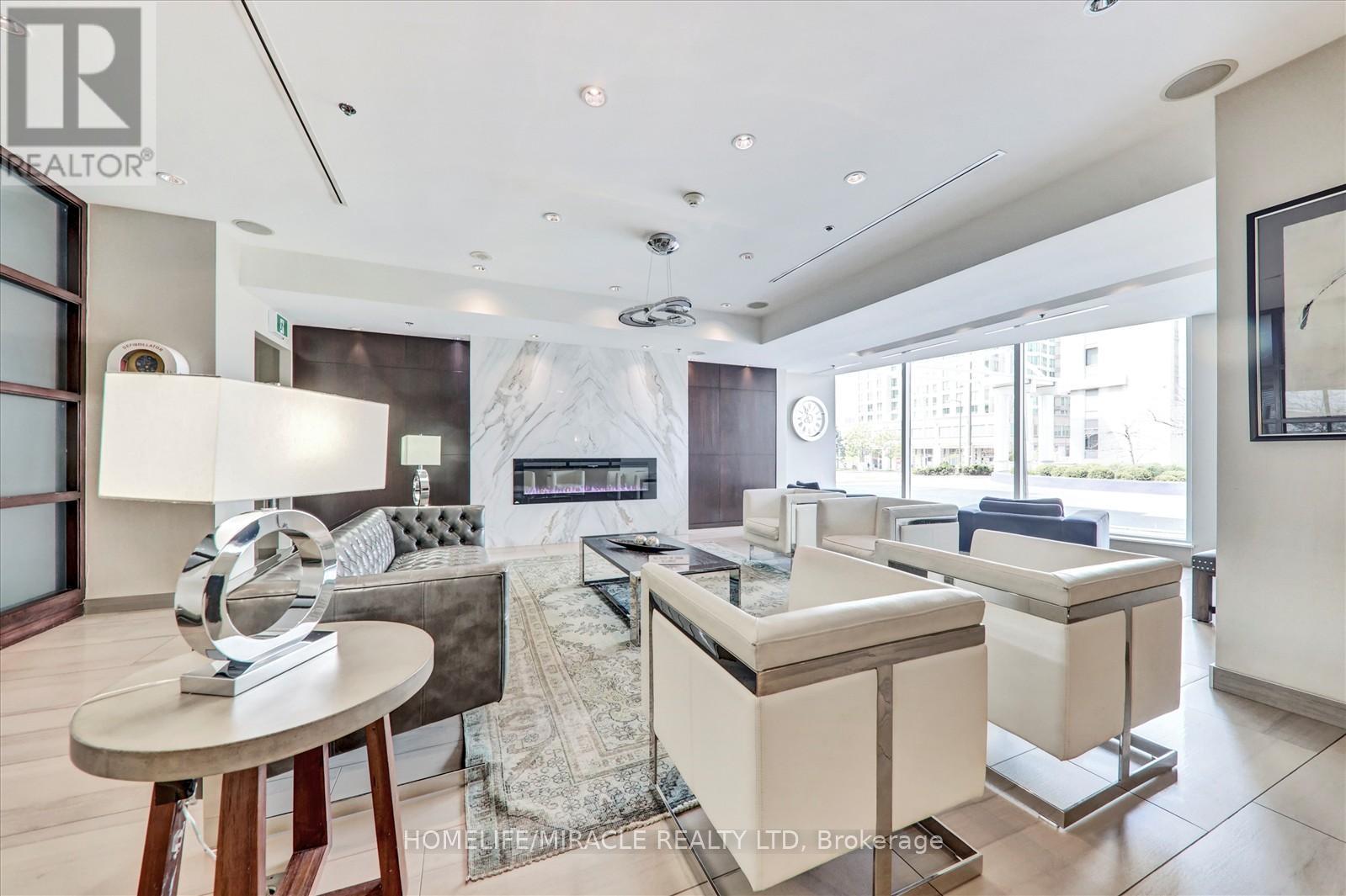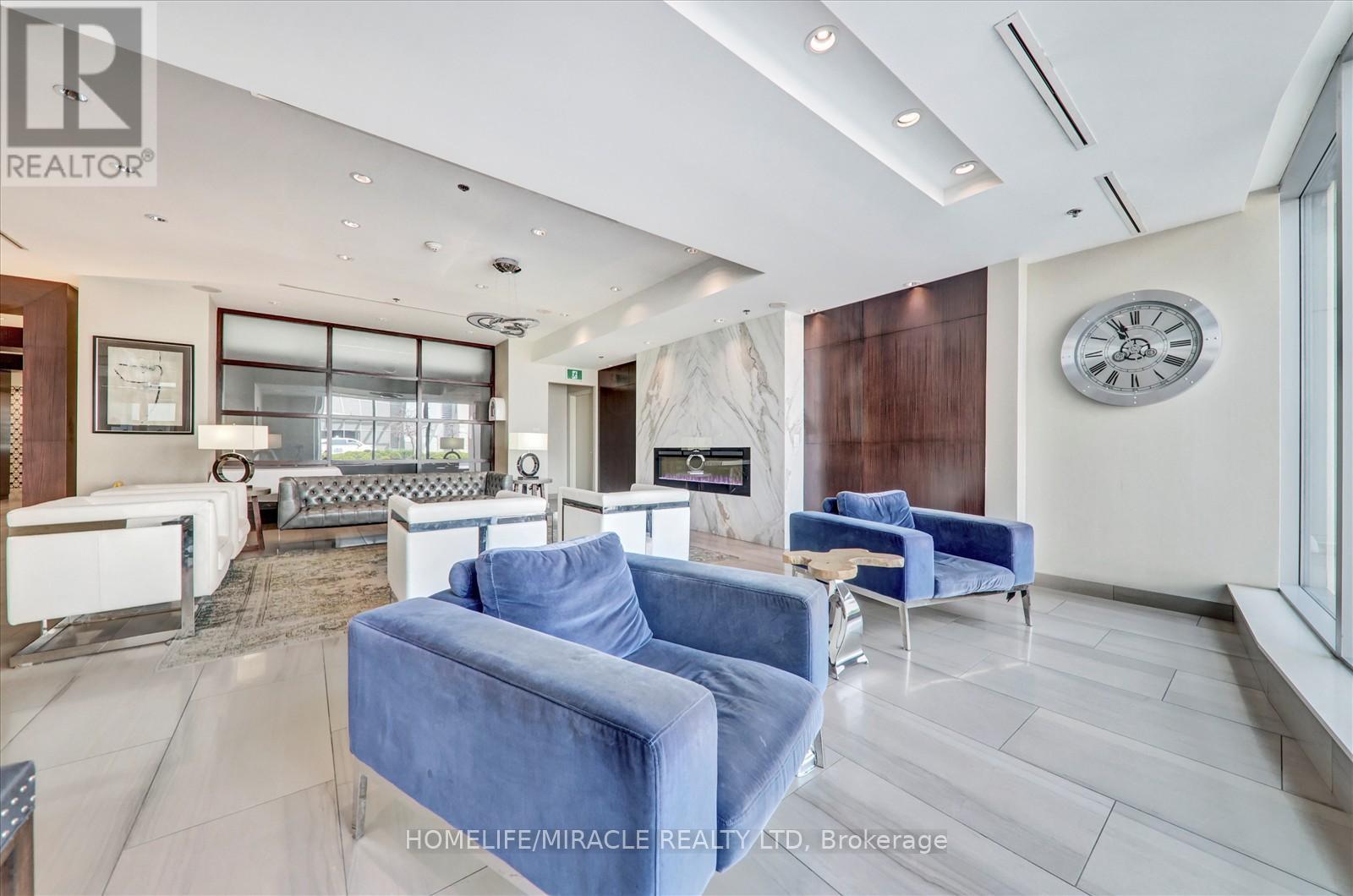712 - 38 Lee Centre Drive Toronto, Ontario M1H 3J7
$470,000Maintenance, Common Area Maintenance, Heat, Insurance, Parking, Water
$655 Monthly
Maintenance, Common Area Maintenance, Heat, Insurance, Parking, Water
$655 MonthlyWelcome To This Bright And Spacious Corner Unit, With Unobstructed North View Approx.725, Sqft. Excellent For Investors Or First Time Buyers *Open Concept Kitchen With Upgraded Kitchen Pantry *Laminate Floors Thru Out Living/Dining/Kitchen & Br's **One Of The Best Two Bedroom Layouts*Minutes To Scarborough Town Centre, Super Store, Ttc, Hwy 401, Centennial College & University Of Toronto*Extras: Excellent Rec Facilities, Including: Indoor Pool, Whirlpool, Sauna, Gym, Club House, Party Room, 24 Hr Concierge, s/s Fridge, S/S Stove, New S/S Dishwasher, New S/S kitchen hood, Washer & Dryer. All Elf's & Window Coverings. 1 Underground Parking Included. (id:60365)
Property Details
| MLS® Number | E12196073 |
| Property Type | Single Family |
| Community Name | Woburn |
| AmenitiesNearBy | Park, Place Of Worship, Public Transit, Schools |
| CommunityFeatures | Pet Restrictions, Community Centre |
| ParkingSpaceTotal | 1 |
| PoolType | Indoor Pool |
Building
| BathroomTotal | 1 |
| BedroomsAboveGround | 2 |
| BedroomsTotal | 2 |
| Age | 16 To 30 Years |
| Amenities | Security/concierge, Exercise Centre, Sauna, Visitor Parking |
| Appliances | Dishwasher, Dryer, Microwave, Stove, Washer, Refrigerator |
| CoolingType | Central Air Conditioning |
| ExteriorFinish | Concrete |
| FlooringType | Laminate |
| HeatingFuel | Natural Gas |
| HeatingType | Forced Air |
| SizeInterior | 700 - 799 Sqft |
| Type | Apartment |
Parking
| Underground | |
| Garage |
Land
| Acreage | No |
| LandAmenities | Park, Place Of Worship, Public Transit, Schools |
Rooms
| Level | Type | Length | Width | Dimensions |
|---|---|---|---|---|
| Flat | Living Room | 5.18 m | 3.06 m | 5.18 m x 3.06 m |
| Flat | Dining Room | 5.18 m | 3.06 m | 5.18 m x 3.06 m |
| Flat | Kitchen | 2.71 m | 2.86 m | 2.71 m x 2.86 m |
| Flat | Primary Bedroom | 3.9 m | 2.74 m | 3.9 m x 2.74 m |
| Flat | Bedroom 2 | 3.13 m | 2.92 m | 3.13 m x 2.92 m |
https://www.realtor.ca/real-estate/28416122/712-38-lee-centre-drive-toronto-woburn-woburn
Mohib Raja
Salesperson
22 Slan Avenue
Toronto, Ontario M1G 3B2
Sunil Narkhede
Salesperson
20-470 Chrysler Drive
Brampton, Ontario L6S 0C1



































