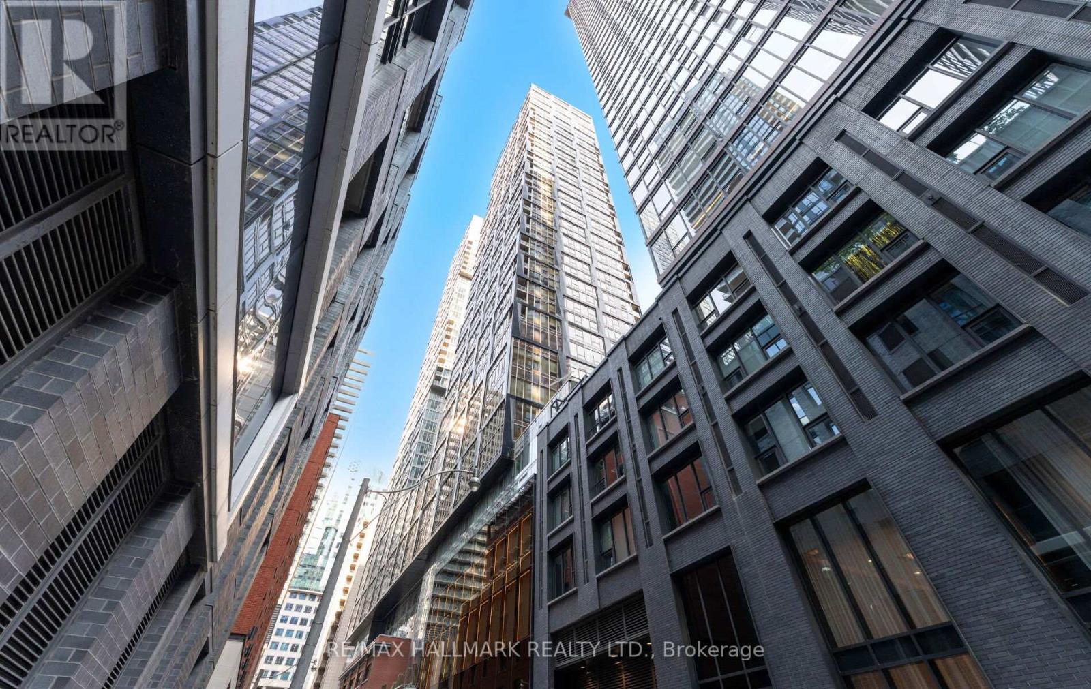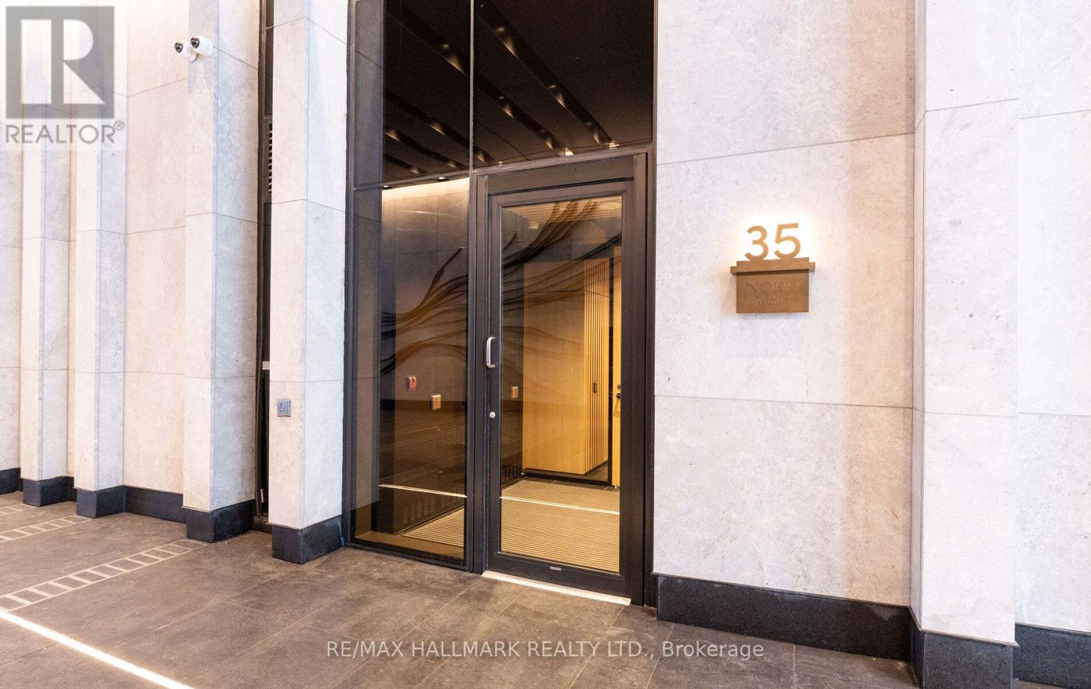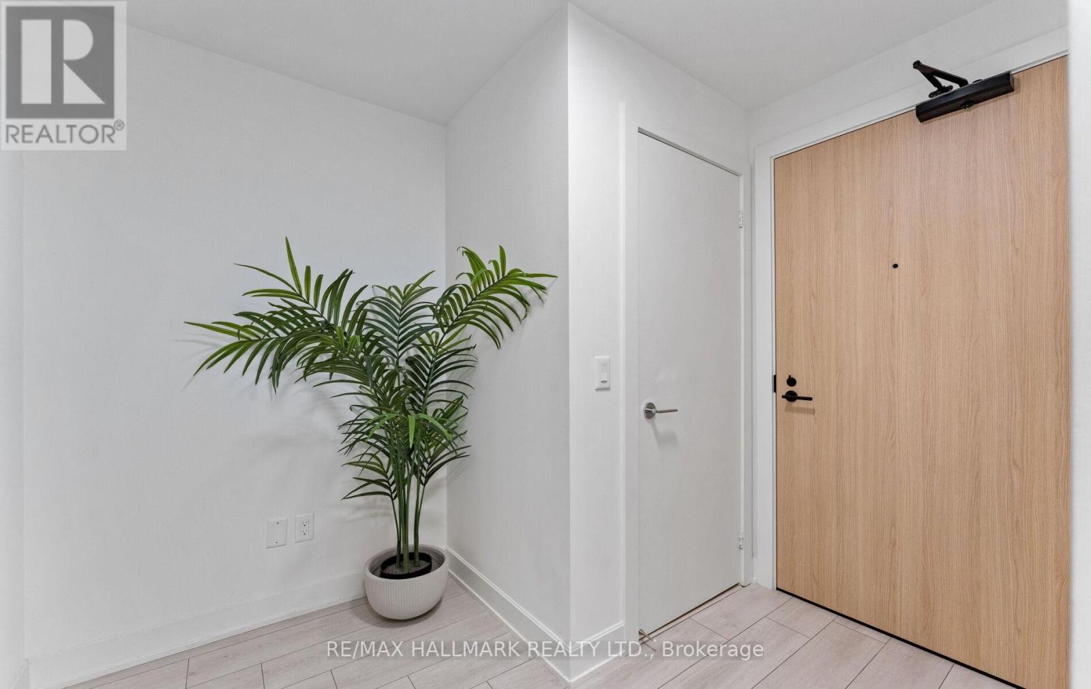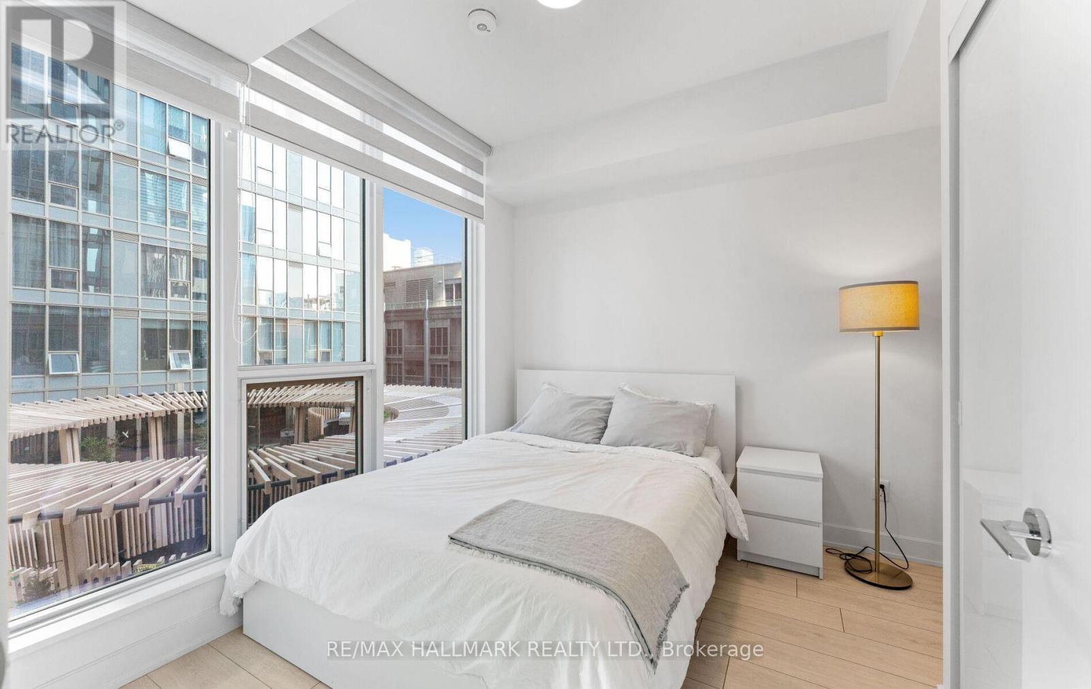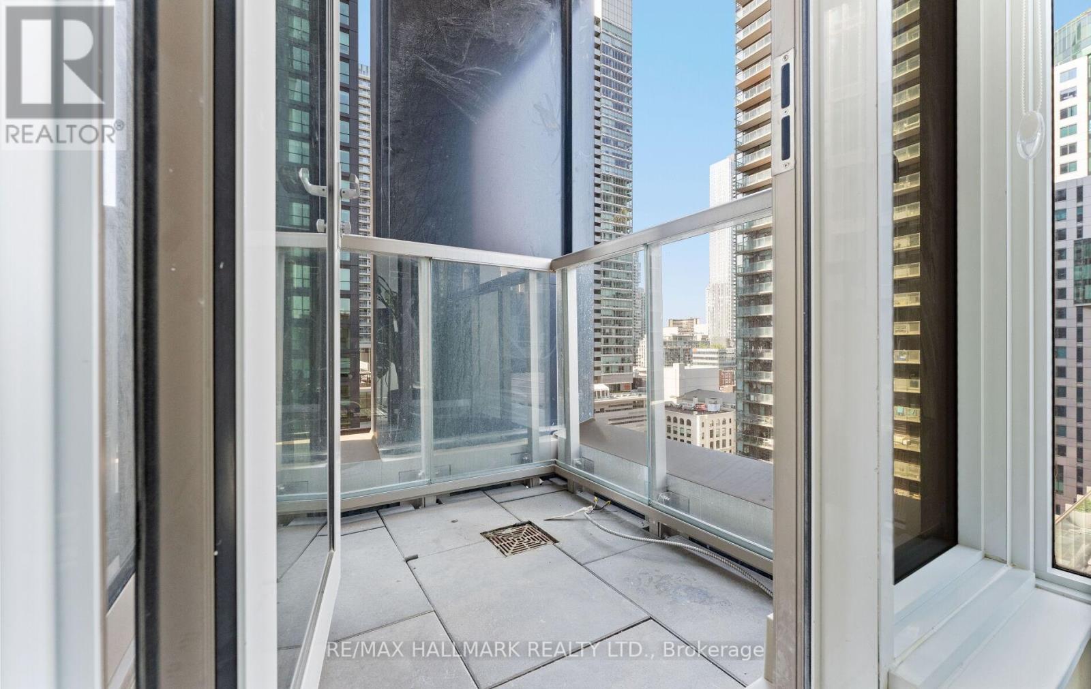1114 - 35 Mercer Street Toronto, Ontario M5V 1H2
$947,888Maintenance, Insurance, Common Area Maintenance, Heat
$545.87 Monthly
Maintenance, Insurance, Common Area Maintenance, Heat
$545.87 MonthlyWelcome to the prestigious Nobu Residences, where world-class luxury meets urban sophistication in the heart of Torontos vibrant Entertainment District. This rare 2-bedroom + den, 2-bathroom corner suite offers an exceptional 756 sq. ft. of beautifully designed interior space, complemented by a 28 sq. ft. balcony with breathtaking city views. Soaring 9-foot ceilings, floor-to-ceiling windows, and rich laminate flooring create a light-filled, expansive atmosphere, while the open-concept layout seamlessly connects living, dining, and entertaining spaces. The gourmet kitchen is a chefs dream, complete with integrated Miele appliances, quartz countertops, and a matching backsplash. The spa-inspired bathrooms are adorned with elegant finishes, and the primary suite features a designer ensuite and custom closet organizers. The versatile den offers endless possibilities as a home office, guest room, or reading lounge. Residents enjoy access to five-star amenities including a state-of-the-art fitness centre, hot tub, sauna, yoga studio, private dining, screening room, and the exclusive Nobu Villa terrace. With the iconic NOBU restaurant on-site, and mere steps to the subway, PATH, CN Tower, Rogers Centre, and the Financial District, this is truly elevated urban living at its finest. Dont miss the opportunity to call this architectural masterpiece home. (id:60365)
Property Details
| MLS® Number | C12196131 |
| Property Type | Single Family |
| Community Name | Waterfront Communities C1 |
| AmenitiesNearBy | Public Transit, Park, Schools, Hospital |
| CommunityFeatures | Pet Restrictions, Community Centre |
| Features | Balcony, Carpet Free |
| PoolType | Indoor Pool |
| ViewType | City View |
Building
| BathroomTotal | 2 |
| BedroomsAboveGround | 2 |
| BedroomsBelowGround | 1 |
| BedroomsTotal | 3 |
| Age | 0 To 5 Years |
| Amenities | Security/concierge, Exercise Centre, Party Room, Sauna |
| Appliances | Oven - Built-in, Range, Cooktop, Dishwasher, Dryer, Oven, Washer, Window Coverings, Refrigerator |
| CoolingType | Central Air Conditioning |
| ExteriorFinish | Brick |
| FireProtection | Monitored Alarm, Smoke Detectors |
| FlooringType | Laminate |
| SizeInterior | 700 - 799 Sqft |
| Type | Apartment |
Parking
| No Garage |
Land
| Acreage | No |
| LandAmenities | Public Transit, Park, Schools, Hospital |
Rooms
| Level | Type | Length | Width | Dimensions |
|---|---|---|---|---|
| Main Level | Foyer | 1.524 m | 2.2606 m | 1.524 m x 2.2606 m |
| Main Level | Kitchen | 5.4864 m | 4.699 m | 5.4864 m x 4.699 m |
| Main Level | Living Room | 5.4864 m | 4.699 m | 5.4864 m x 4.699 m |
| Main Level | Dining Room | 5.4864 m | 4.699 m | 5.4864 m x 4.699 m |
| Main Level | Primary Bedroom | 3.3528 m | 3.048 m | 3.3528 m x 3.048 m |
| Main Level | Bedroom 2 | 2.9718 m | 2.8702 m | 2.9718 m x 2.8702 m |
Ghazal Baniasadi
Broker
685 Sheppard Ave E #401
Toronto, Ontario M2K 1B6

