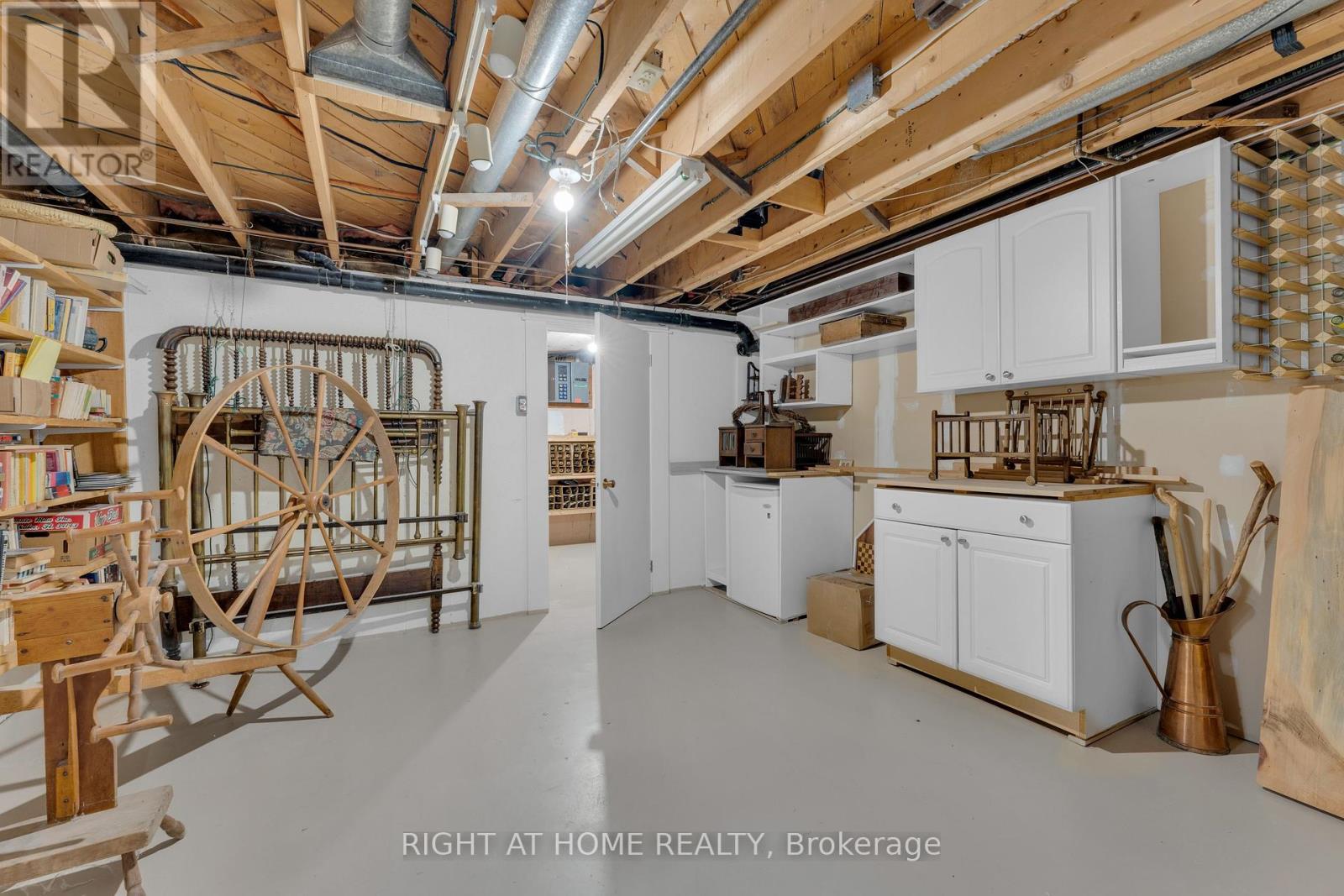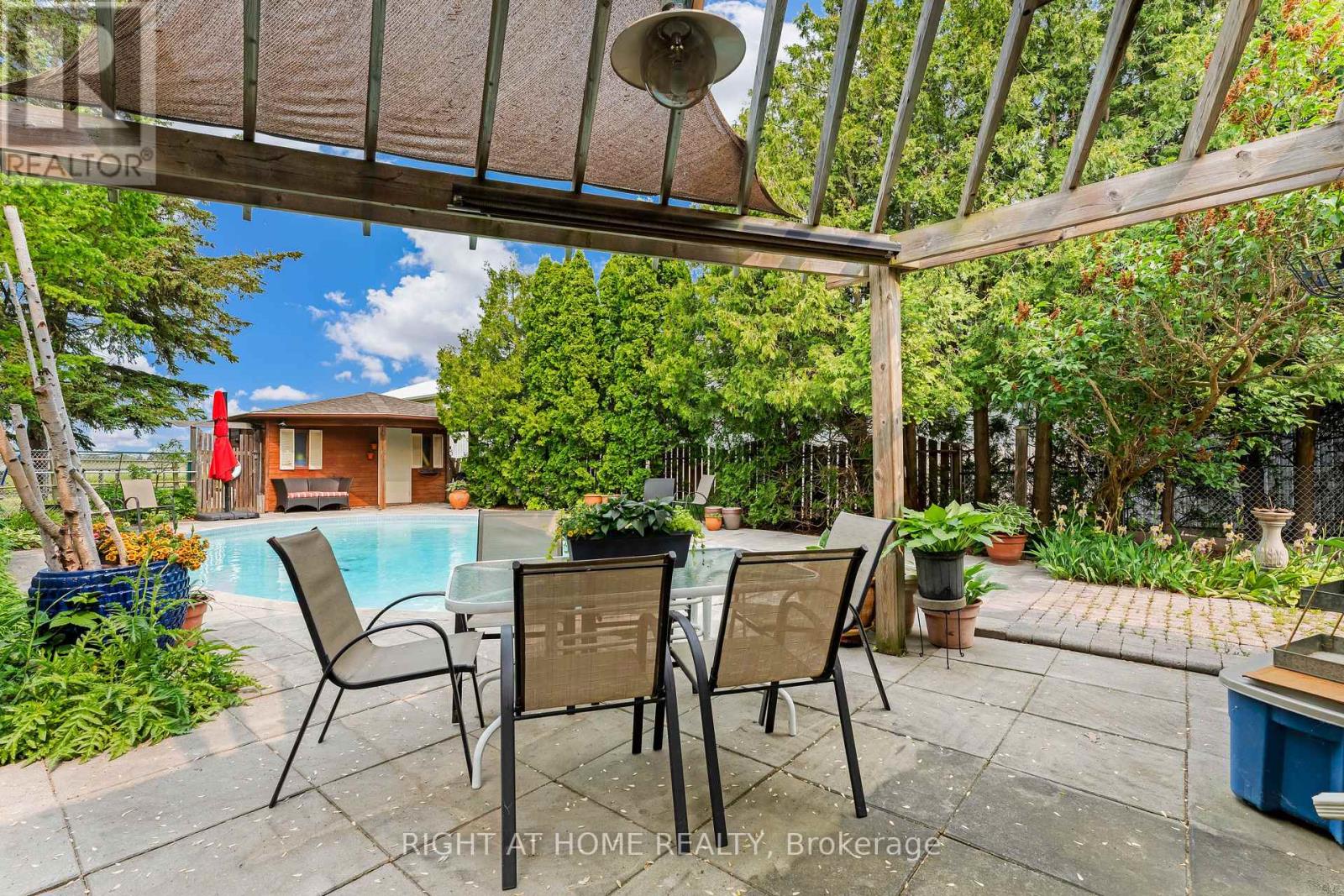1898 Concession 4 Road Niagara-On-The-Lake, Ontario L0S 1J0
$999,000
THE BEST OF BOTH WORLDS!! Country property on the edge of Old Town Niagara-on-the-Lake. Just a 5 min drive to the iconic Queen Street, lined with restaurants, shops, theatre, and cafes, with world class wineries just up the road. Over 1 acre, this property includes a large family home with over 2,200 finished square feet and a gorgeous kidney shape cement Schwenker pool. Perfect for a retreat away from the city or a great place to raise your family. All brick, plenty of light, large family gathering areas, living room dining room, eat-in kitchen, rec room with airtight woodstove, and even your own workshop. Includes 4 bedrooms, 1.5 bath and rough-in for a 3rd bathroom. New furnace and hot water tank 2025. Main floor laundry and a spacious 3 season porch for that after dinner relaxation. This property is extremely quiet, private, and peaceful. Surrounded by mature trees and nature's bounty of birds, bunnies, and even deer may drop by. The pool area is fully fenced, newer pool filter and pump, fully equipped with a pool house and sauna. Come and see this piece of paradise! (id:60365)
Open House
This property has open houses!
11:00 am
Ends at:12:30 pm
Property Details
| MLS® Number | X12196401 |
| Property Type | Single Family |
| Community Name | 108 - Virgil |
| EquipmentType | Water Heater |
| ParkingSpaceTotal | 6 |
| PoolType | Inground Pool, Outdoor Pool |
| RentalEquipmentType | Water Heater |
| Structure | Deck |
Building
| BathroomTotal | 2 |
| BedroomsAboveGround | 3 |
| BedroomsBelowGround | 1 |
| BedroomsTotal | 4 |
| Appliances | Dishwasher, Dryer, Microwave, Stove, Washer, Window Coverings, Refrigerator |
| BasementDevelopment | Finished |
| BasementType | Full (finished) |
| ConstructionStyleAttachment | Detached |
| ConstructionStyleSplitLevel | Sidesplit |
| CoolingType | Central Air Conditioning |
| ExteriorFinish | Brick |
| FireplacePresent | Yes |
| FireplaceType | Woodstove |
| FoundationType | Poured Concrete |
| HalfBathTotal | 1 |
| HeatingFuel | Natural Gas |
| HeatingType | Forced Air |
| SizeInterior | 2000 - 2500 Sqft |
| Type | House |
| UtilityWater | Municipal Water |
Parking
| Attached Garage | |
| Garage |
Land
| Acreage | No |
| Sewer | Septic System |
| SizeDepth | 200 Ft |
| SizeFrontage | 105 Ft |
| SizeIrregular | 105 X 200 Ft |
| SizeTotalText | 105 X 200 Ft|1/2 - 1.99 Acres |
| ZoningDescription | A |
Rooms
| Level | Type | Length | Width | Dimensions |
|---|---|---|---|---|
| Second Level | Bedroom | 3.56 m | 3.1 m | 3.56 m x 3.1 m |
| Second Level | Bathroom | 2.77 m | 2.82 m | 2.77 m x 2.82 m |
| Second Level | Primary Bedroom | 4.44 m | 3.81 m | 4.44 m x 3.81 m |
| Second Level | Bedroom | 3.68 m | 3.89 m | 3.68 m x 3.89 m |
| Basement | Other | 7.16 m | 4.37 m | 7.16 m x 4.37 m |
| Basement | Other | 2.69 m | 2.29 m | 2.69 m x 2.29 m |
| Basement | Other | 3.63 m | 4.78 m | 3.63 m x 4.78 m |
| Basement | Utility Room | 3.43 m | 4.72 m | 3.43 m x 4.72 m |
| Lower Level | Recreational, Games Room | 7.32 m | 5.26 m | 7.32 m x 5.26 m |
| Lower Level | Office | 3.02 m | 3.25 m | 3.02 m x 3.25 m |
| Lower Level | Bedroom | 4.75 m | 3.56 m | 4.75 m x 3.56 m |
| Main Level | Foyer | 3.53 m | 3.35 m | 3.53 m x 3.35 m |
| Main Level | Bathroom | 1.68 m | 1.5 m | 1.68 m x 1.5 m |
| Main Level | Eating Area | 3.1 m | 2.82 m | 3.1 m x 2.82 m |
| Main Level | Kitchen | 3.1 m | 2.95 m | 3.1 m x 2.95 m |
| Main Level | Dining Room | 3.1 m | 3.58 m | 3.1 m x 3.58 m |
| Main Level | Living Room | 4.14 m | 6.4 m | 4.14 m x 6.4 m |
| Main Level | Laundry Room | 2.59 m | 2.82 m | 2.59 m x 2.82 m |
| Main Level | Sunroom | 3.89 m | 6.48 m | 3.89 m x 6.48 m |
Angelika Zammit
Salesperson
5111 New Street Unit 104
Burlington, Ontario L7L 1V2




















































