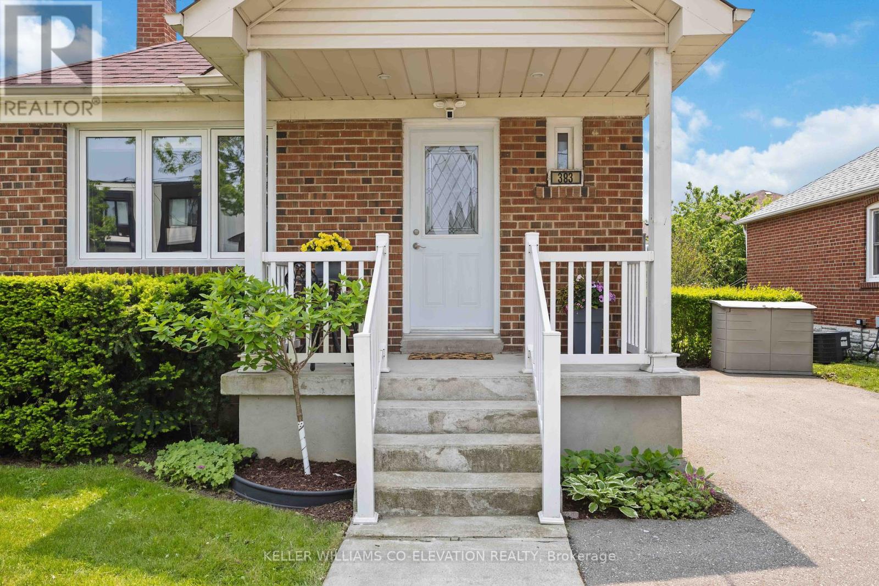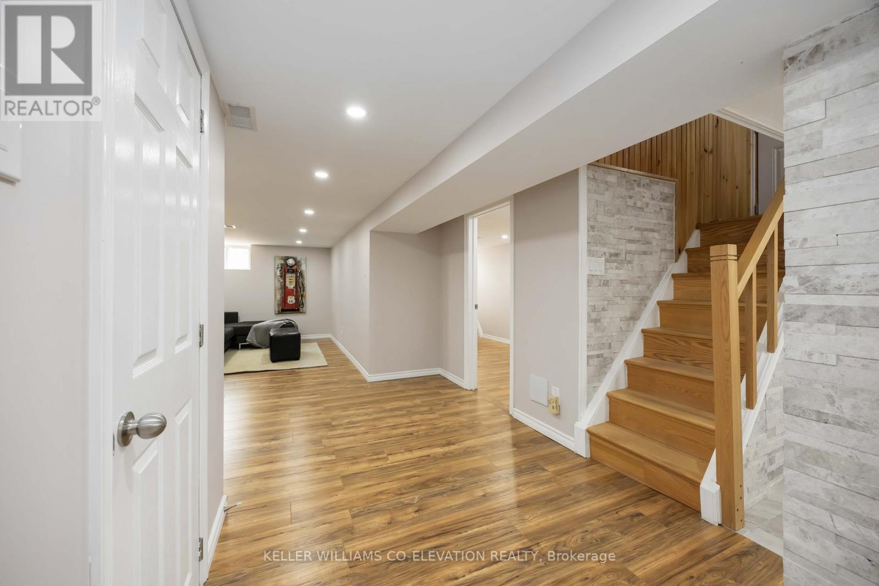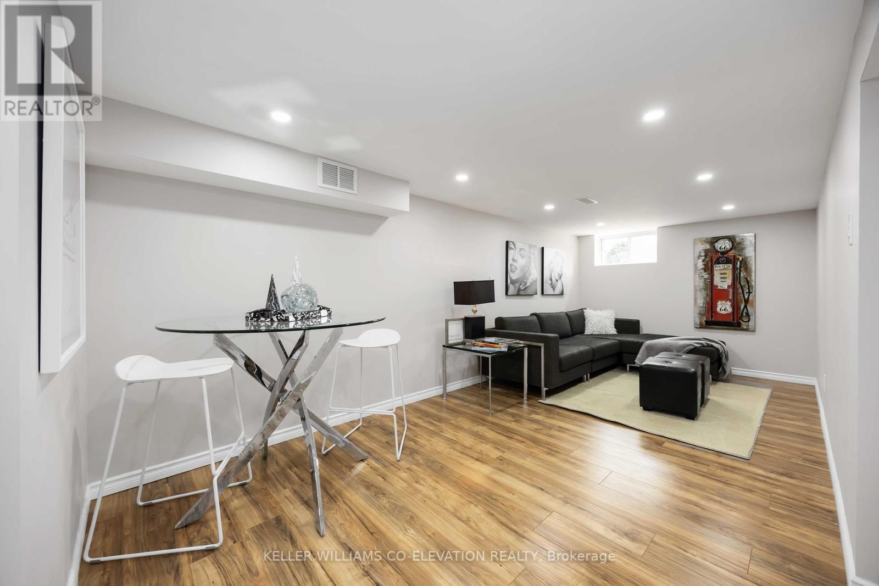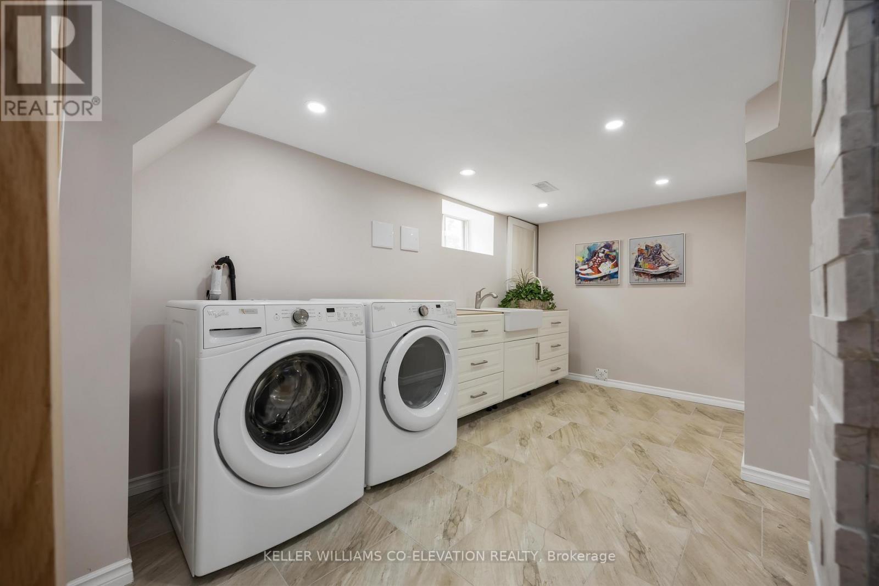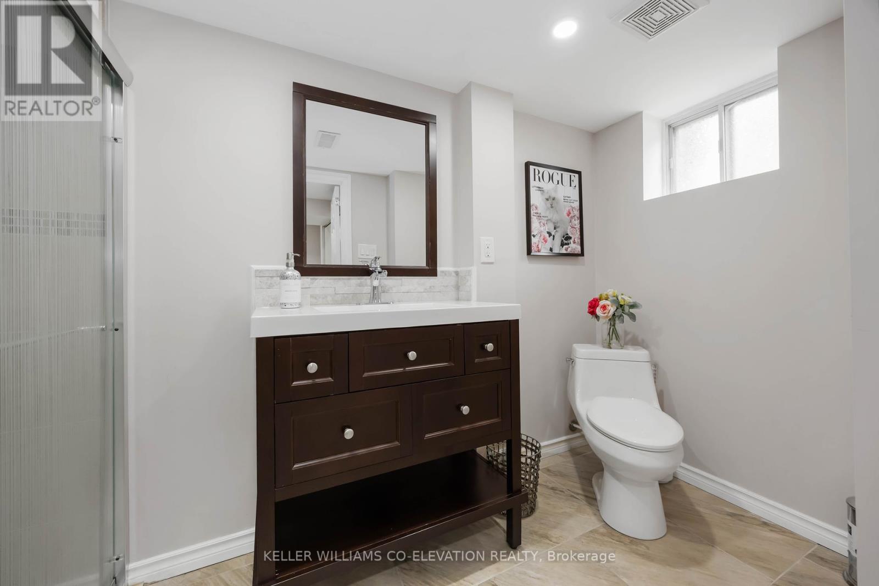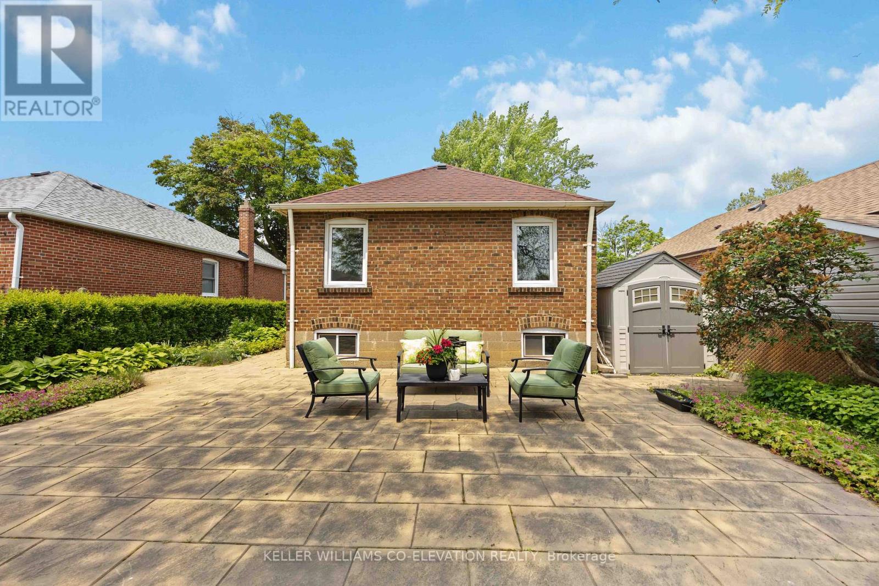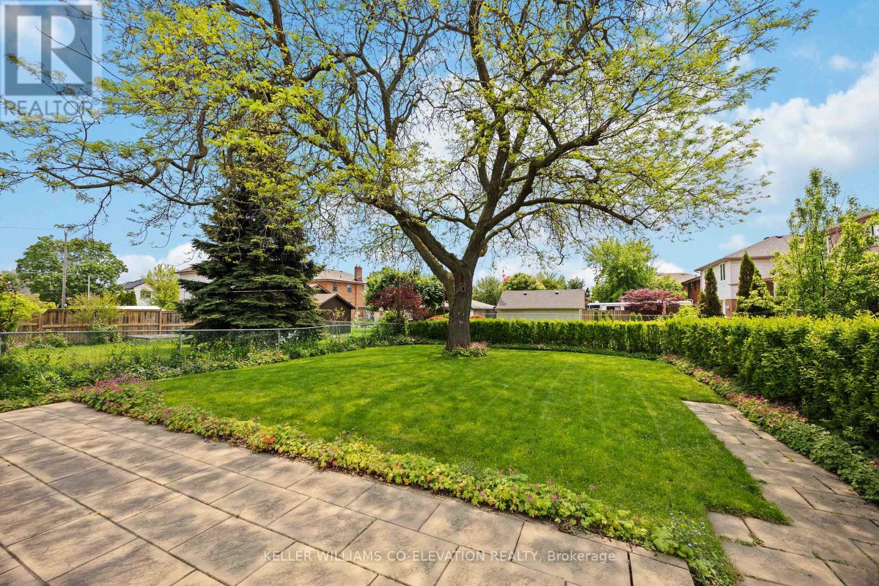383 Rimilton Avenue Toronto, Ontario M8W 2G1
$1,099,800
Charming & Updated Bungalow in Prime Alderwood! Welcome to this beautifully maintained 2+1 bedroom bungalow nestled on a generous 43x132 ft lot in South Etobicokes highly sought-after Alderwood community. This home offers a perfect blend of comfort, style, and potential. Ideal for families or savvy investors! A fully renovated kitchen with granite countertops, natural stone flooring, a breakfast bar, and custom cabinetry with elegant glass inserts. Freshly painted, pot lights throughout, creating a clean, modern feel.The separate side entrance leads to a renovated basement, offering a large, bright space with one bedroom (plus potential for a second), a full bathroom, expansive laundry room, and rough-ins ready for a second kitchen making it ideal for an in-law suite or future rental income. Enjoy your mornings or entertain guests in the sun-filled, south-facing private backyard, complete with a spacious patio and garden shed. Perfect for summer gatherings or quiet relaxation. Additionally, a security camera system, driveway for up to 3 cars and more, Prime location near parks, schools, shopping, TTC, GO Transit, Sherway Gardens, major highways.Don't miss the opportunity to make this versatile, turn-key home yours, live in comfort today and build value for tomorrow! (id:60365)
Property Details
| MLS® Number | W12197277 |
| Property Type | Single Family |
| Community Name | Alderwood |
| AmenitiesNearBy | Park, Public Transit, Schools |
| CommunityFeatures | Community Centre, School Bus |
| Features | Carpet Free |
| ParkingSpaceTotal | 3 |
| Structure | Patio(s), Porch, Shed |
Building
| BathroomTotal | 2 |
| BedroomsAboveGround | 2 |
| BedroomsBelowGround | 1 |
| BedroomsTotal | 3 |
| Age | 51 To 99 Years |
| Appliances | Dishwasher, Dryer, Water Heater, Microwave, Stove, Washer, Refrigerator |
| ArchitecturalStyle | Bungalow |
| BasementDevelopment | Finished |
| BasementFeatures | Separate Entrance |
| BasementType | N/a (finished) |
| ConstructionStyleAttachment | Detached |
| CoolingType | Central Air Conditioning |
| ExteriorFinish | Brick |
| FlooringType | Hardwood, Tile, Laminate |
| FoundationType | Block |
| HeatingFuel | Natural Gas |
| HeatingType | Forced Air |
| StoriesTotal | 1 |
| SizeInterior | 700 - 1100 Sqft |
| Type | House |
| UtilityWater | Municipal Water |
Parking
| No Garage |
Land
| Acreage | No |
| FenceType | Fenced Yard |
| LandAmenities | Park, Public Transit, Schools |
| Sewer | Sanitary Sewer |
| SizeDepth | 132 Ft ,2 In |
| SizeFrontage | 43 Ft ,1 In |
| SizeIrregular | 43.1 X 132.2 Ft |
| SizeTotalText | 43.1 X 132.2 Ft |
Rooms
| Level | Type | Length | Width | Dimensions |
|---|---|---|---|---|
| Lower Level | Laundry Room | 4.19 m | 2.97 m | 4.19 m x 2.97 m |
| Lower Level | Recreational, Games Room | 5.76 m | 2.67 m | 5.76 m x 2.67 m |
| Lower Level | Bedroom | 3.25 m | 2.97 m | 3.25 m x 2.97 m |
| Lower Level | Bathroom | 2.03 m | 1.52 m | 2.03 m x 1.52 m |
| Main Level | Living Room | 4.47 m | 3.4 m | 4.47 m x 3.4 m |
| Main Level | Dining Room | 3.85 m | 2.39 m | 3.85 m x 2.39 m |
| Main Level | Kitchen | 3.36 m | 2.82 m | 3.36 m x 2.82 m |
| Main Level | Primary Bedroom | 3.83 m | 3.2 m | 3.83 m x 3.2 m |
| Main Level | Bedroom | 3.83 m | 2.9 m | 3.83 m x 2.9 m |
https://www.realtor.ca/real-estate/28419031/383-rimilton-avenue-toronto-alderwood-alderwood
Natalie Lewicky
Salesperson
2100 Bloor St W #7b
Toronto, Ontario M6S 1M7



