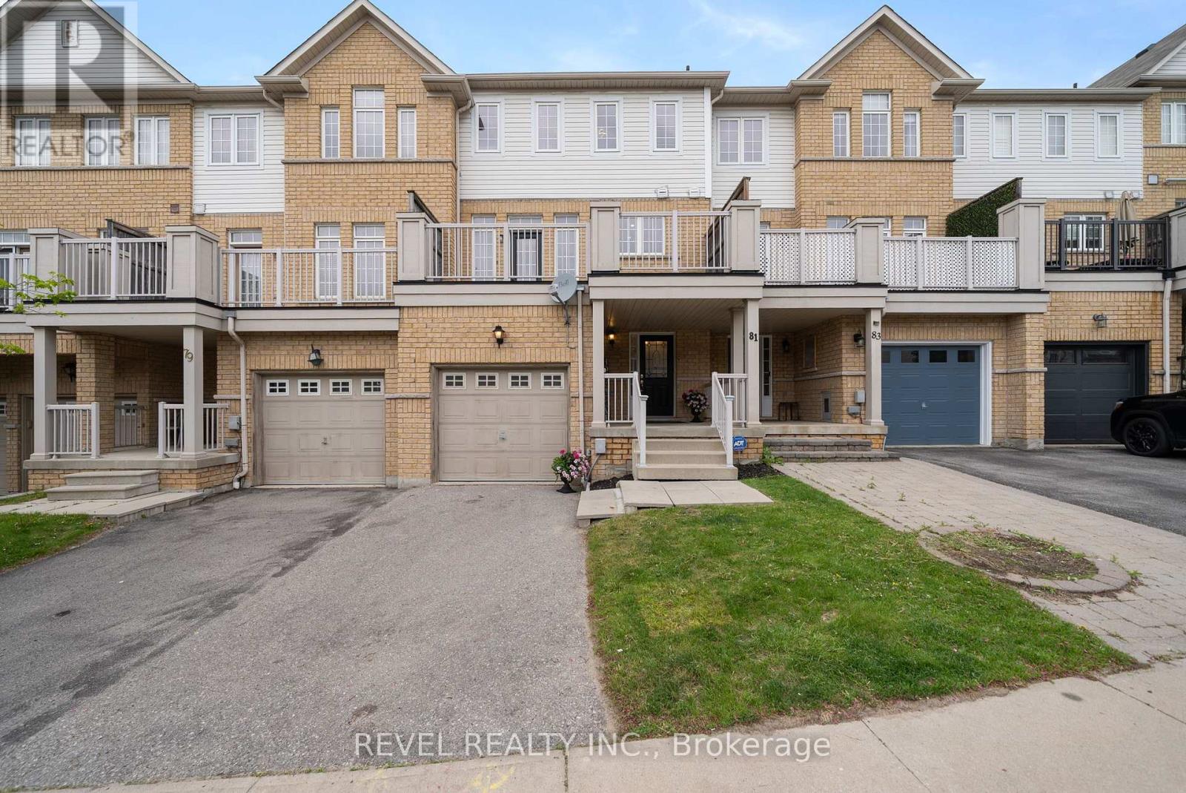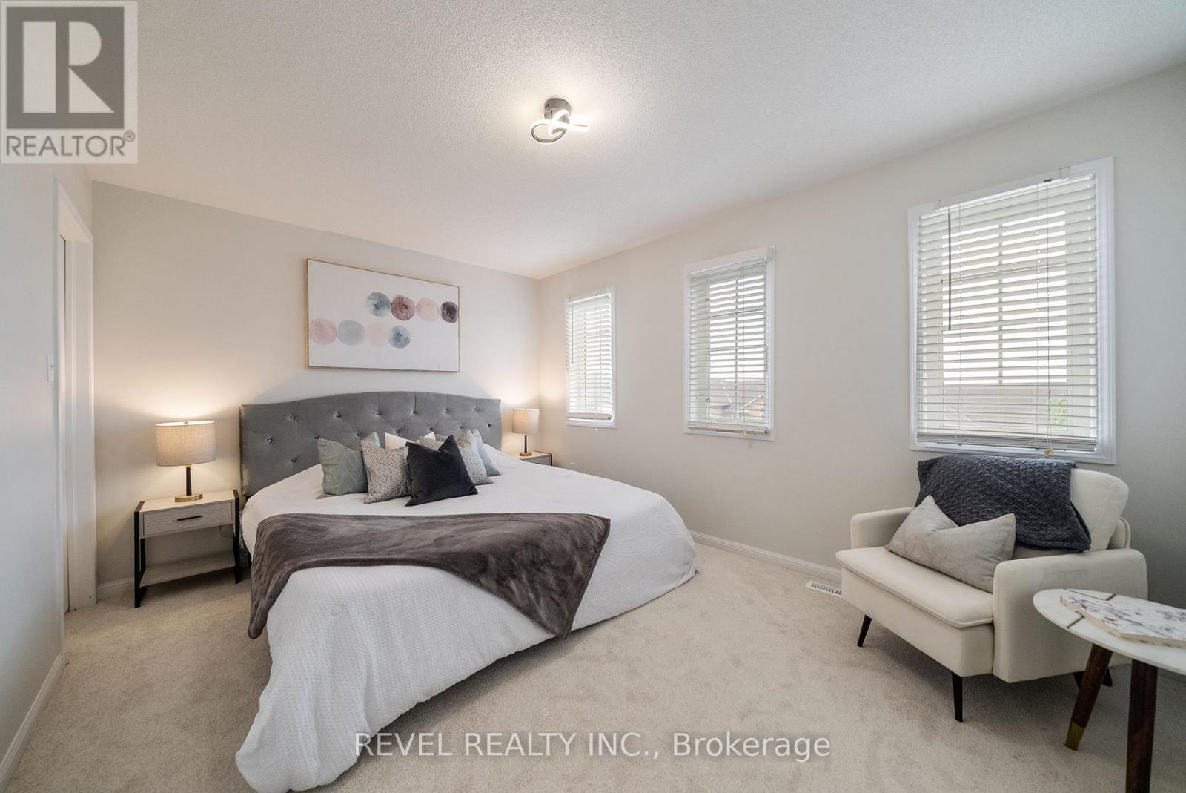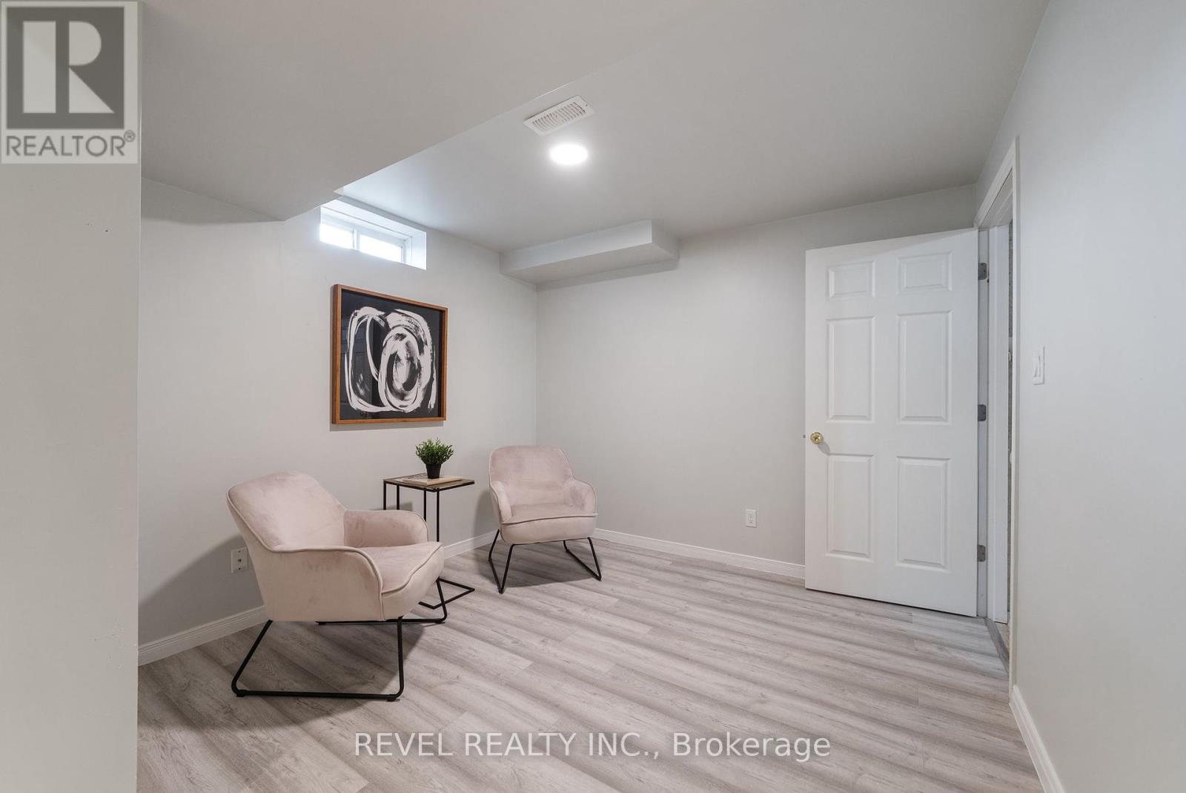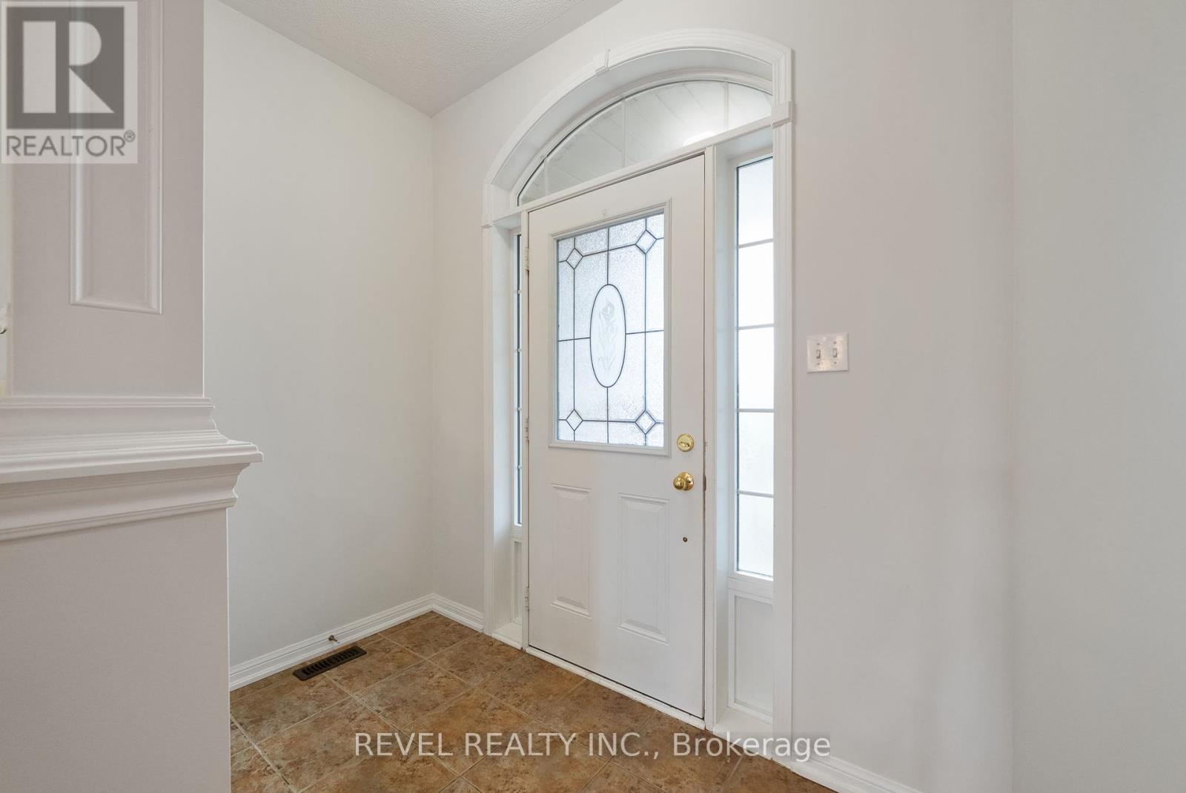81 Barkdale Way Whitby, Ontario L1N 0G1
$789,900Maintenance, Parcel of Tied Land
$188.64 Monthly
Maintenance, Parcel of Tied Land
$188.64 MonthlyStylish, spacious, and move-in ready 3+1 bedroom, 3 bathroom townhouse in Whitby offers the perfect combination of function, comfort, and location with over 2,000 square feet of living space. Thoughtfully updated throughout, its ideal for first-time buyers, growing families, downsizers, or investors looking for a turn-key opportunity. The main floor welcomes you with soaring 9-ft ceilings and an open-concept layout filled with natural light. Freshly painted (2025) and finished with brand-new carpet and modern lighting (2025), the home offers a clean, updated look. The kitchen is a standout that features a brand-new gas stove (2025), stylish finishes, and a versatile moveable island thats perfect for meal prep, casual dining, or entertaining. Step out from the kitchen to your sun-drenched, south-facing deck thats a perfect spot for your morning coffee or summer BBQs. Upstairs, you'll find three generous bedrooms, including a spacious primary suite with a walk-in closet and private ensuite with a separate soaker tub and shower. The additional bedrooms are perfect for family, guests, or a home office, with a full second bathroom conveniently located nearby. The partially finished basement offers valuable flex space that can be used as a bedroom, a gym, office, rec room, or guest area. Parking is easy with a private 1-car garage plus a driveway that accommodates a second vehicle. The low-maintenance exterior makes daily living simple and stress-free. Located in a sought-after Whitby neighbourhood, youre steps to public transit, close to schools, parks, shopping, restaurants, and major commuter routes including the 401 and 407. Whether you're looking to settle in, simplify, or invest in one of Durham Regions most desirable communities, this home delivers. Don't miss your chance to own this beautiful turn-key home in Whitby. Book your private showing today! (id:60365)
Property Details
| MLS® Number | E12195965 |
| Property Type | Single Family |
| Community Name | Pringle Creek |
| EquipmentType | Water Heater |
| ParkingSpaceTotal | 2 |
| RentalEquipmentType | Water Heater |
Building
| BathroomTotal | 3 |
| BedroomsAboveGround | 3 |
| BedroomsBelowGround | 1 |
| BedroomsTotal | 4 |
| Age | 16 To 30 Years |
| Appliances | Water Heater, Dishwasher, Dryer, Stove, Washer, Window Coverings, Refrigerator |
| BasementDevelopment | Partially Finished |
| BasementType | N/a (partially Finished) |
| ConstructionStyleAttachment | Attached |
| CoolingType | Central Air Conditioning |
| ExteriorFinish | Brick, Vinyl Siding |
| FlooringType | Carpeted, Hardwood, Ceramic, Laminate |
| FoundationType | Poured Concrete |
| HalfBathTotal | 1 |
| HeatingFuel | Natural Gas |
| HeatingType | Forced Air |
| StoriesTotal | 2 |
| SizeInterior | 1100 - 1500 Sqft |
| Type | Row / Townhouse |
| UtilityWater | Municipal Water |
Parking
| Garage |
Land
| Acreage | No |
| Sewer | Sanitary Sewer |
| SizeDepth | 87 Ft ,2 In |
| SizeFrontage | 20 Ft ,1 In |
| SizeIrregular | 20.1 X 87.2 Ft |
| SizeTotalText | 20.1 X 87.2 Ft |
Rooms
| Level | Type | Length | Width | Dimensions |
|---|---|---|---|---|
| Second Level | Primary Bedroom | 3.08 m | 4.2 m | 3.08 m x 4.2 m |
| Second Level | Bedroom 2 | 3.3 m | 2.87 m | 3.3 m x 2.87 m |
| Second Level | Bedroom 3 | 3.41 m | 2.85 m | 3.41 m x 2.85 m |
| Basement | Bedroom 4 | 3.06 m | 5.6 m | 3.06 m x 5.6 m |
| Main Level | Living Room | 3.55 m | 3.25 m | 3.55 m x 3.25 m |
| Main Level | Dining Room | 4.87 m | 3.14 m | 4.87 m x 3.14 m |
| Main Level | Kitchen | 3.08 m | 3.24 m | 3.08 m x 3.24 m |
| Main Level | Eating Area | 3.08 m | 2.59 m | 3.08 m x 2.59 m |
https://www.realtor.ca/real-estate/28415781/81-barkdale-way-whitby-pringle-creek-pringle-creek
Dan Gregoire
Salesperson
1032 Brock Street S Unit: 200b
Whitby, Ontario L1N 4L8
Doug Gordon
Broker
1032 Brock Street S Unit: 200b
Whitby, Ontario L1N 4L8















































