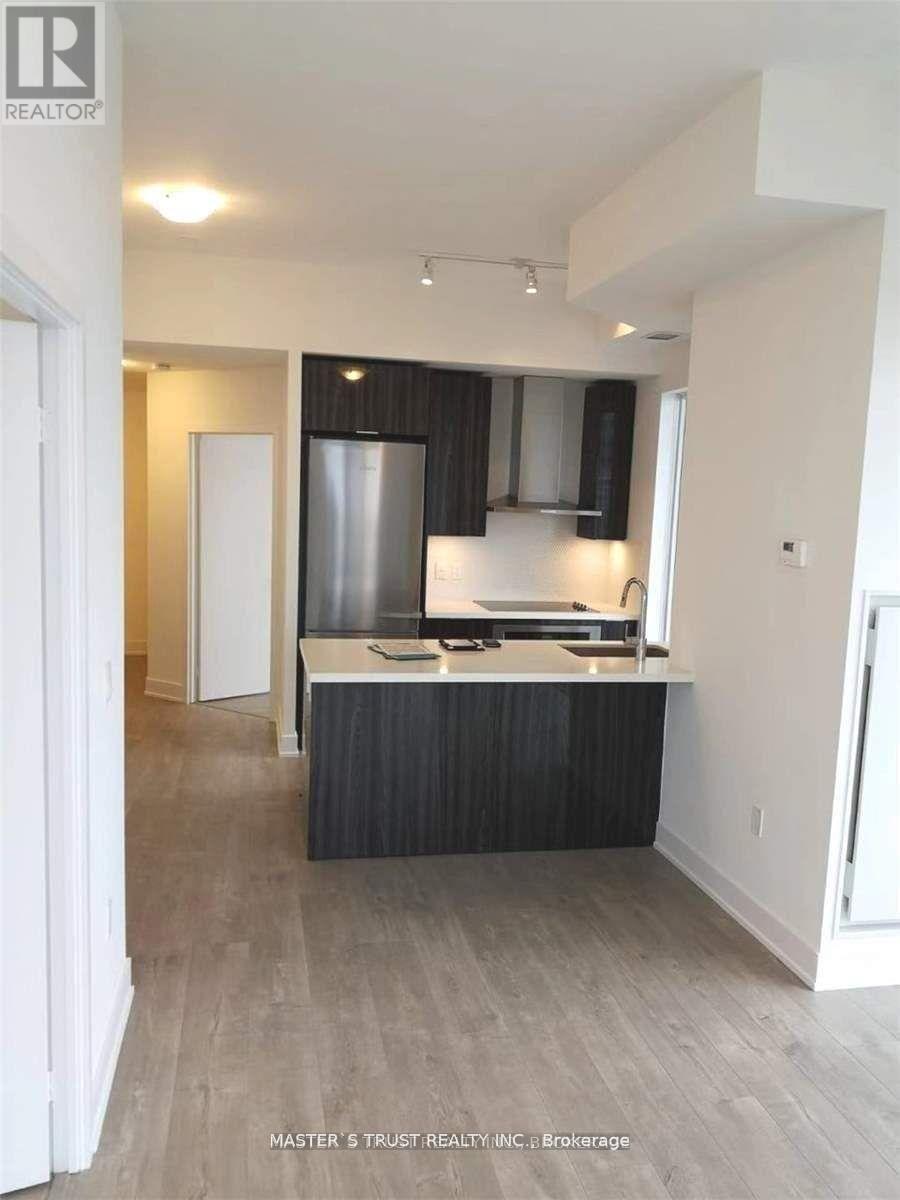4603 - 20 Shore Breeze Drive Toronto, Ontario M8V 0C7
3 Bedroom
2 Bathroom
700 - 799 sqft
Indoor Pool
Central Air Conditioning
Forced Air
$3,080 Monthly
ewer Spacious 46th Floor 2 Br Plus Tech Room In This Iconic Resort-Life-Style Luxury Condo. Highly Functional, Developer's Model Layout. Corner Unit Filled With Natural Lights And Wrap-Up Balcony, Unobstructed Panorama Skyline Views Of Both Downtown City And Lake, Tons Of Upgrades Incl Customized All-Around Window Blinds. 10 Ft Ceiling, Upscale Miele Appliances, 1 EV Parking. This Unit Has Exclusive Access To Private Penthouse Level Lounge. (id:60365)
Property Details
| MLS® Number | W12194042 |
| Property Type | Single Family |
| Community Name | Mimico |
| AmenitiesNearBy | Park, Public Transit |
| CommunityFeatures | Pet Restrictions |
| Features | Balcony |
| ParkingSpaceTotal | 1 |
| PoolType | Indoor Pool |
| ViewType | Lake View, City View |
Building
| BathroomTotal | 2 |
| BedroomsAboveGround | 2 |
| BedroomsBelowGround | 1 |
| BedroomsTotal | 3 |
| Amenities | Security/concierge, Exercise Centre, Party Room, Storage - Locker |
| Appliances | Oven - Built-in, Dishwasher, Dryer, Stove, Washer, Window Coverings, Refrigerator |
| CoolingType | Central Air Conditioning |
| ExteriorFinish | Concrete |
| FlooringType | Hardwood |
| HeatingFuel | Natural Gas |
| HeatingType | Forced Air |
| SizeInterior | 700 - 799 Sqft |
| Type | Apartment |
Parking
| Underground | |
| Garage |
Land
| Acreage | No |
| LandAmenities | Park, Public Transit |
Rooms
| Level | Type | Length | Width | Dimensions |
|---|---|---|---|---|
| Flat | Living Room | 5.16 m | 3.1 m | 5.16 m x 3.1 m |
| Flat | Dining Room | 5.16 m | 3.1 m | 5.16 m x 3.1 m |
| Flat | Kitchen | Measurements not available | ||
| Flat | Primary Bedroom | 3.35 m | 2.74 m | 3.35 m x 2.74 m |
| Flat | Bedroom 2 | 2.74 m | 2.74 m | 2.74 m x 2.74 m |
| Flat | Den | 2.44 m | 1.65 m | 2.44 m x 1.65 m |
https://www.realtor.ca/real-estate/28411859/4603-20-shore-breeze-drive-toronto-mimico-mimico
Baoqing Guan
Salesperson
Master's Trust Realty Inc.
3190 Steeles Ave East #120
Markham, Ontario L3R 1G9
3190 Steeles Ave East #120
Markham, Ontario L3R 1G9
















