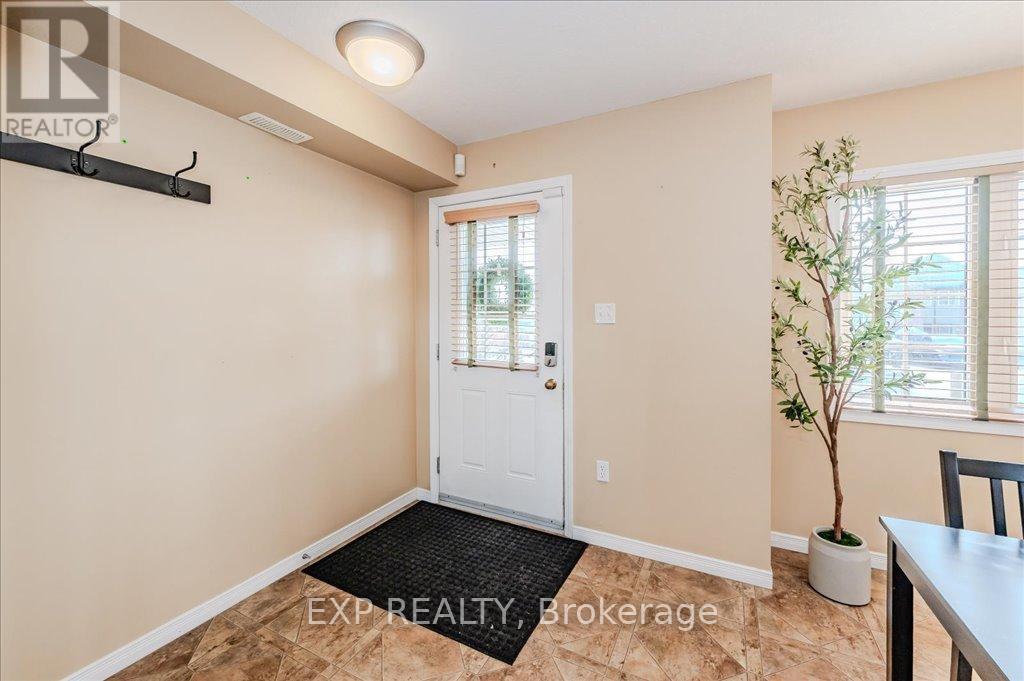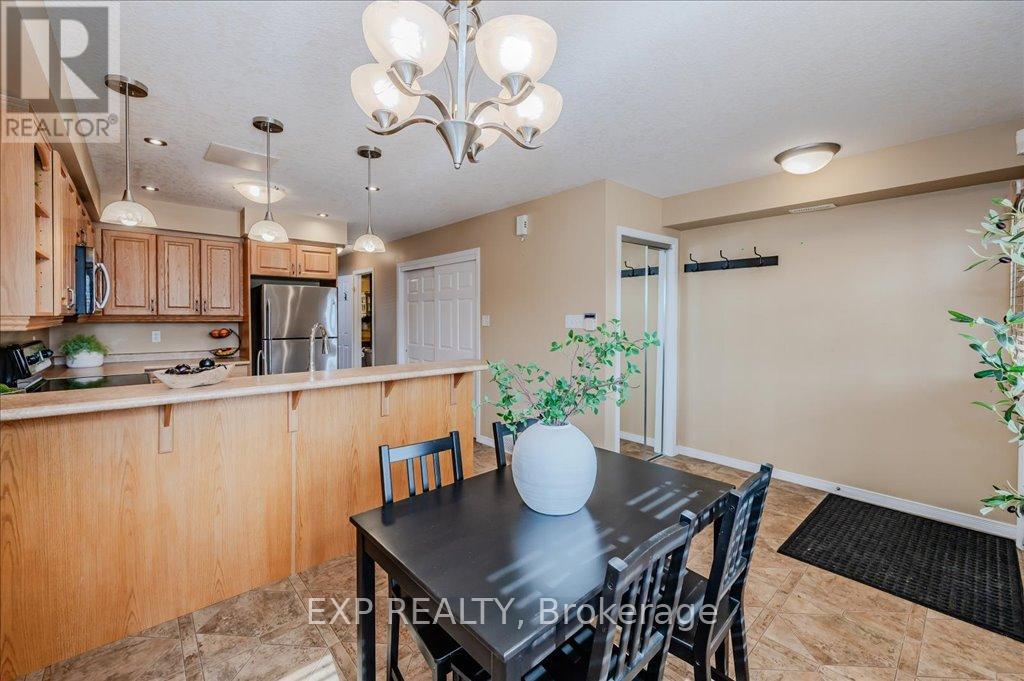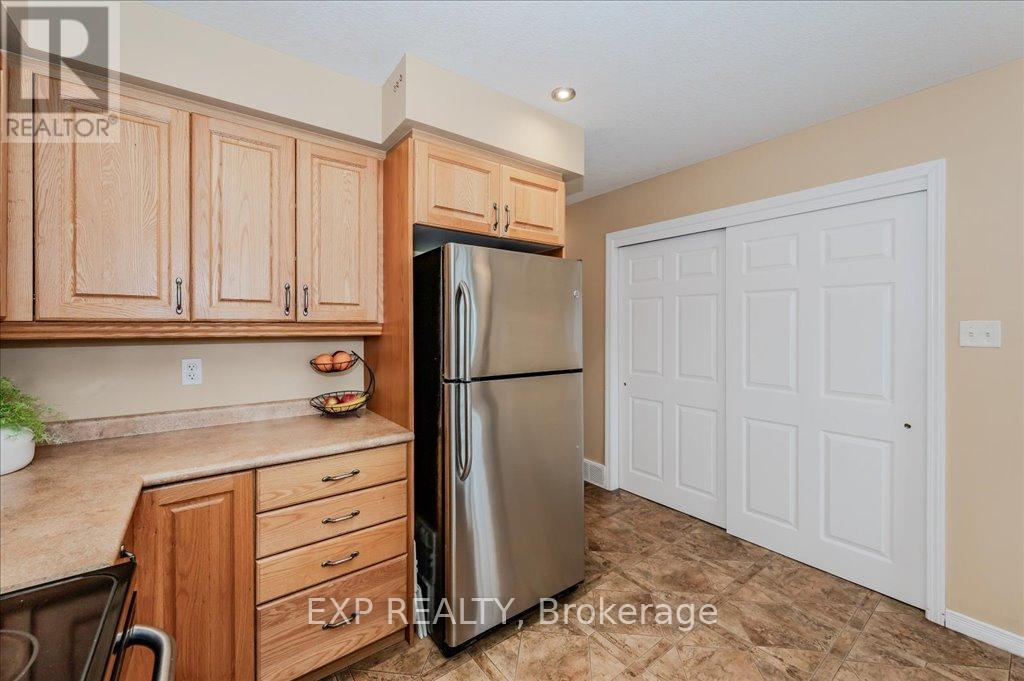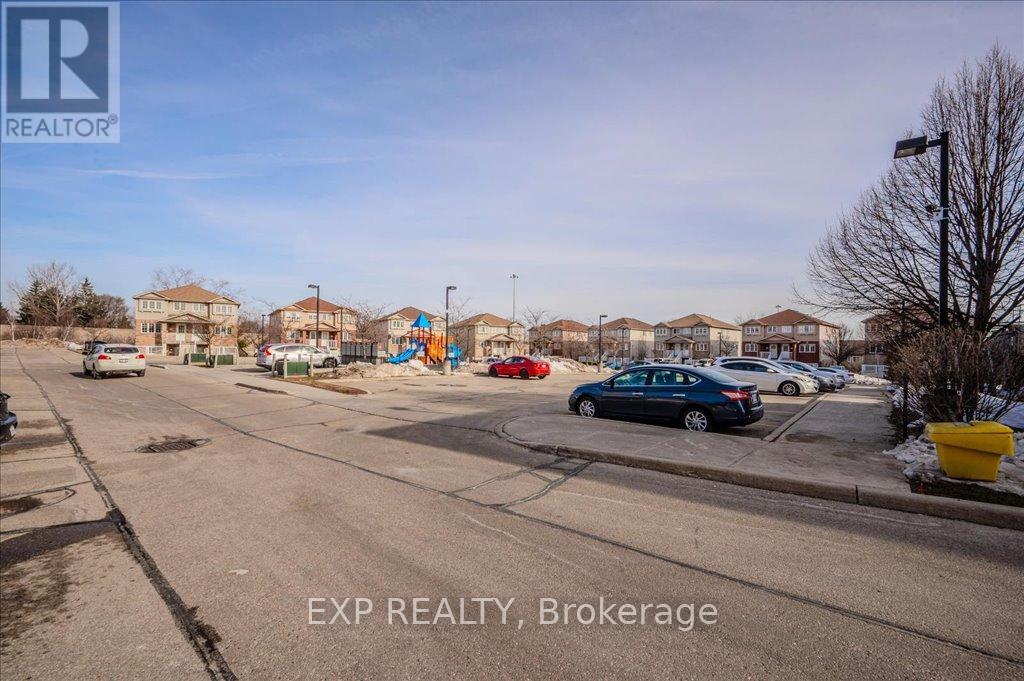21a - 50 Howe Drive Kitchener, Ontario N2E 0A3
$500,000Maintenance, Parking, Common Area Maintenance
$379.20 Monthly
Maintenance, Parking, Common Area Maintenance
$379.20 MonthlyWelcome to 50 Howe Drive, Unit 21A, in the well-connected Laurentian Hills neighbourhood. If youre looking for low-maintenance living with everything you need just minutes away, this one has a lot to offer. Inside, youll find a functional layout with great natural light, thanks to the added privacy of being a corner unit. The eat-in kitchen features stainless steel appliances, a breakfast bar, and plenty of storage, and it flows into a spacious living room with walkout access to your private back deck. A main floor powder room and in-suite laundry add extra convenience. Upstairs, theres a roomy primary bedroom, two additional bedrooms, and a 4-piece bath. The complex is family-friendly with a kids play area, and youre just minutes from shopping, schools, parks, and highway access. A comfortable, easy-to-maintain home in a location that makes everyday life simpler. (id:60365)
Open House
This property has open houses!
2:00 pm
Ends at:4:00 pm
Property Details
| MLS® Number | X12194278 |
| Property Type | Single Family |
| CommunityFeatures | Pet Restrictions |
| Features | Balcony, In Suite Laundry |
| ParkingSpaceTotal | 1 |
Building
| BathroomTotal | 2 |
| BedroomsAboveGround | 3 |
| BedroomsTotal | 3 |
| Age | 16 To 30 Years |
| Appliances | Dishwasher, Dryer, Microwave, Stove, Washer, Refrigerator |
| CoolingType | Central Air Conditioning |
| ExteriorFinish | Brick, Vinyl Siding |
| HalfBathTotal | 1 |
| HeatingFuel | Natural Gas |
| HeatingType | Forced Air |
| StoriesTotal | 2 |
| SizeInterior | 1400 - 1599 Sqft |
| Type | Row / Townhouse |
Parking
| No Garage |
Land
| Acreage | No |
| ZoningDescription | A |
Rooms
| Level | Type | Length | Width | Dimensions |
|---|---|---|---|---|
| Second Level | Bathroom | 3.57 m | 1.68 m | 3.57 m x 1.68 m |
| Second Level | Bedroom | 3.56 m | 2.49 m | 3.56 m x 2.49 m |
| Second Level | Bedroom | 4.66 m | 3.66 m | 4.66 m x 3.66 m |
| Second Level | Bedroom | 4.66 m | 3.84 m | 4.66 m x 3.84 m |
| Main Level | Bathroom | 1.12 m | 2.21 m | 1.12 m x 2.21 m |
| Main Level | Dining Room | 4.66 m | 3.74 m | 4.66 m x 3.74 m |
| Main Level | Kitchen | 2.44 m | 5.66 m | 2.44 m x 5.66 m |
| Main Level | Living Room | 4.66 m | 5.66 m | 4.66 m x 5.66 m |
| Main Level | Utility Room | 1.12 m | 2.67 m | 1.12 m x 2.67 m |
https://www.realtor.ca/real-estate/28412412/21a-50-howe-drive-kitchener
Stephanie Machado
Salesperson
4711 Yonge St 10/flr Unit F
Toronto, Ontario M2N 6K8
































