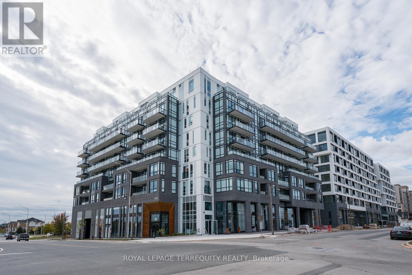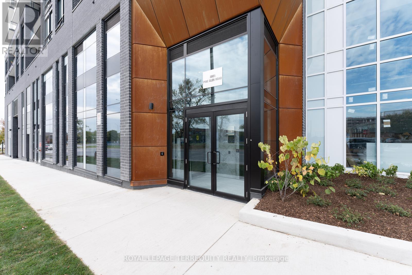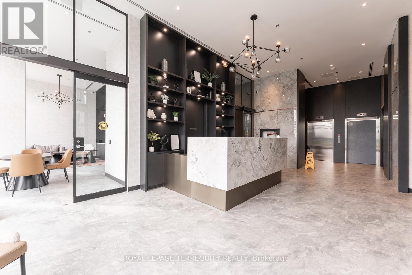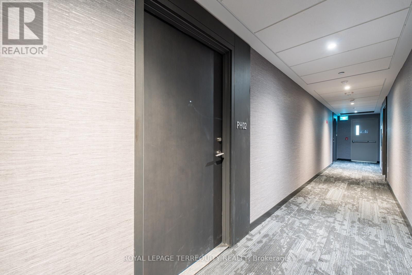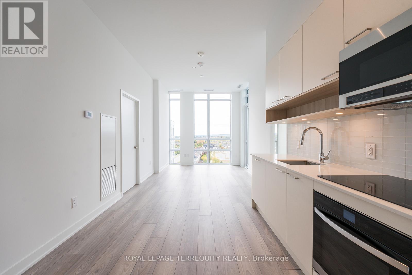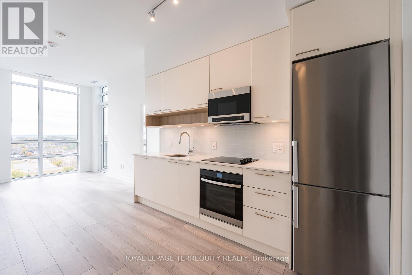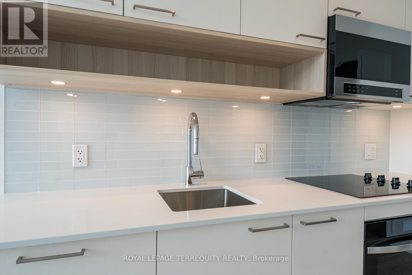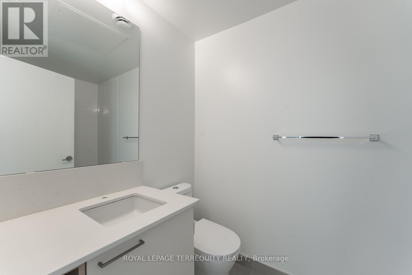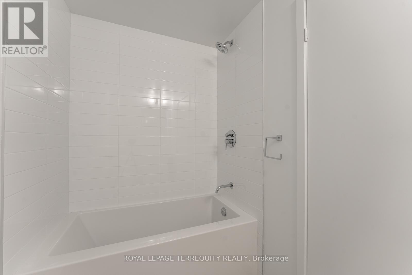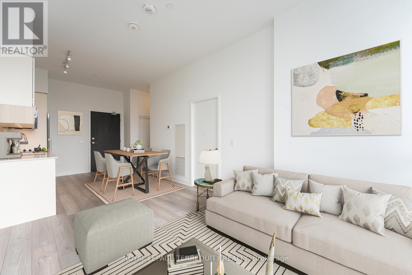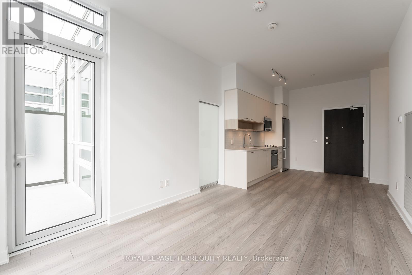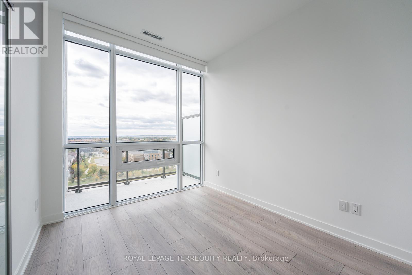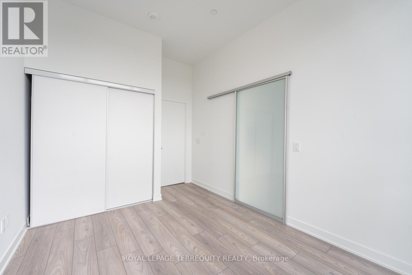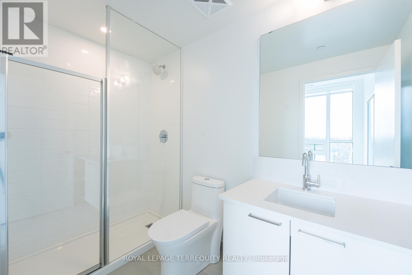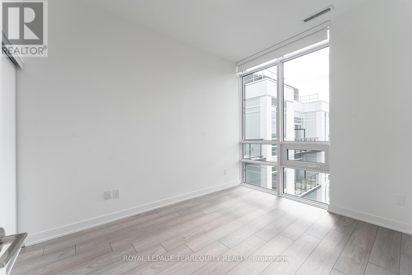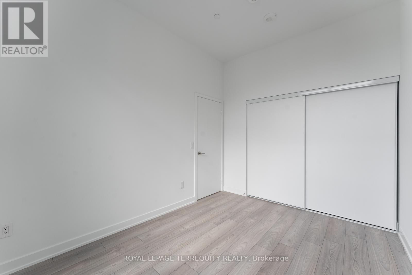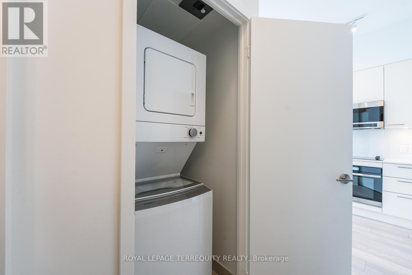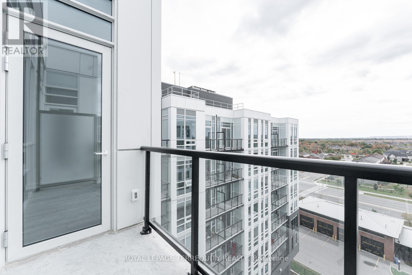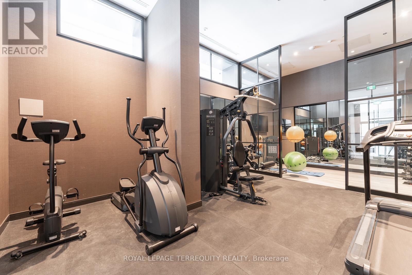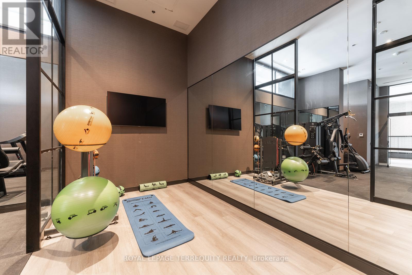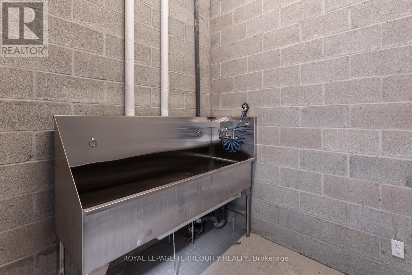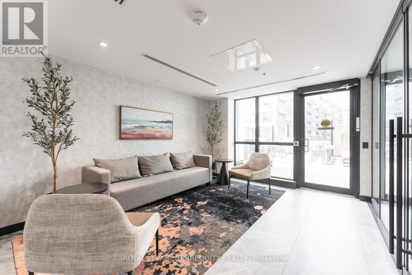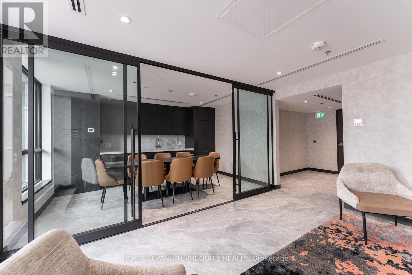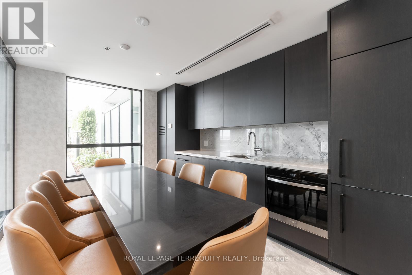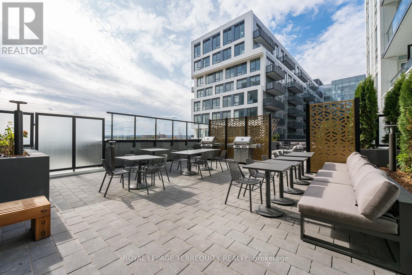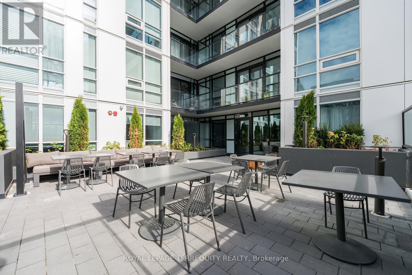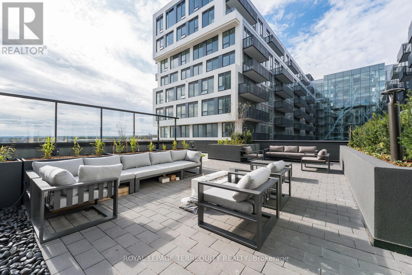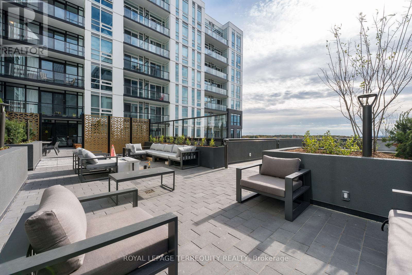Ph 802 - 3005 Pine Glen Road Oakville, Ontario L6M 4J3
$619,000Maintenance, Insurance, Parking, Heat
$596.37 Monthly
Maintenance, Insurance, Parking, Heat
$596.37 MonthlyTake advantage of a $24,000 HST rebate and a potential rebate up to $50,000 for first-time homebuyers through the new GST/HST refund program. Only applicable to purchases from a new home builder. This beautifully designed penthouse suite offers exceptional value and elevated living with 10ft ceilings, premium laminate flooring, sleek cabinetry with under lighting, roller window shades and brand new stainless steel appliances. Included with the unit is 1 parking space and a private storage unit. Residents enjoy access to premium building amenities, including a fully equipped fitness centre, library/TV lounge, dining area, dog wash station and a landscaped outdoor terrace perfect for entertaining or relaxing. Ideally located in the heart of Oakville, just minutes to Bronte GO Station, Hwy 403 and Oakville Trafalgar Hospital, with scenic trails at Fourteen Mile Creek just steps away. This is more than a home, it's a lifestyle of comfort, convenience and opportunity. Don't miss your chance to own this new, never lived in condo! (id:60365)
Property Details
| MLS® Number | W12194501 |
| Property Type | Single Family |
| Community Name | 1019 - WM Westmount |
| CommunityFeatures | Pet Restrictions |
| ParkingSpaceTotal | 1 |
Building
| BathroomTotal | 2 |
| BedroomsAboveGround | 2 |
| BedroomsTotal | 2 |
| Amenities | Storage - Locker |
| Appliances | Cooktop, Dishwasher, Dryer, Microwave, Oven, Hood Fan, Washer, Window Coverings, Refrigerator |
| CoolingType | Central Air Conditioning |
| ExteriorFinish | Concrete, Brick |
| HeatingFuel | Natural Gas |
| HeatingType | Forced Air |
| SizeInterior | 700 - 799 Sqft |
| Type | Apartment |
Parking
| Underground | |
| Garage |
Land
| Acreage | No |
Rooms
| Level | Type | Length | Width | Dimensions |
|---|---|---|---|---|
| Flat | Kitchen | 2.46 m | 7.4 m | 2.46 m x 7.4 m |
| Flat | Living Room | 2.49 m | 7.4 m | 2.49 m x 7.4 m |
| Flat | Dining Room | 2.46 m | 7.4 m | 2.46 m x 7.4 m |
| Flat | Primary Bedroom | 3.37 m | 2.81 m | 3.37 m x 2.81 m |
| Flat | Bedroom 2 | 3.68 m | 2.74 m | 3.68 m x 2.74 m |
Dean Pantalone
Salesperson
160 The Westway
Toronto, Ontario M9P 2C1

