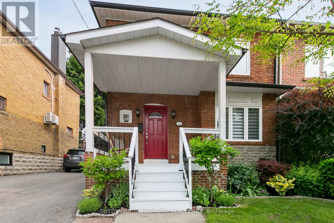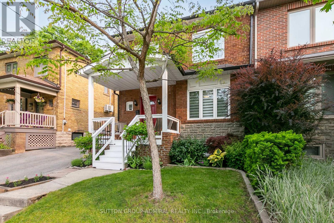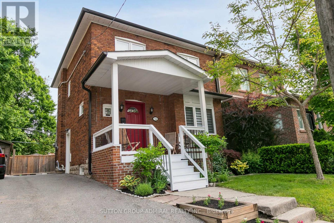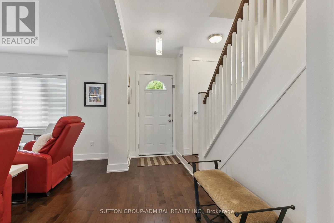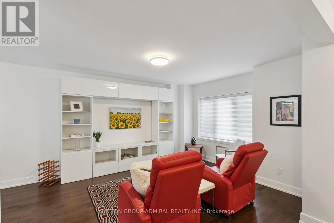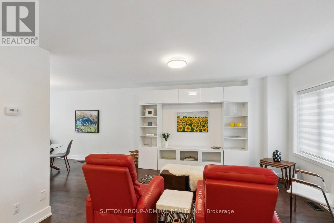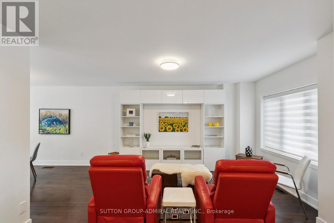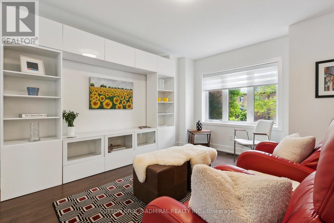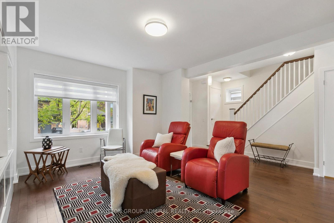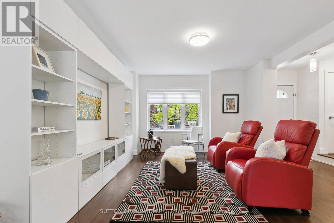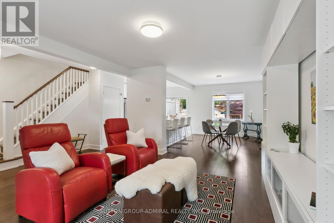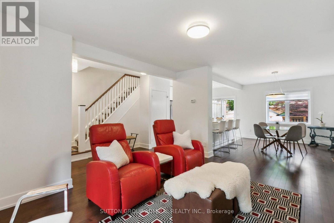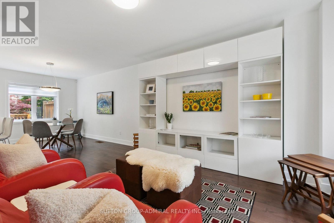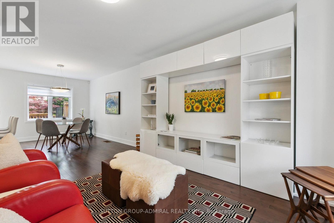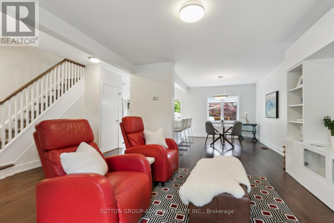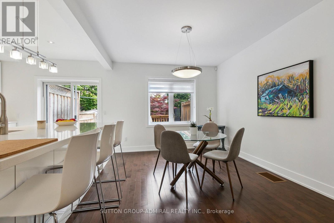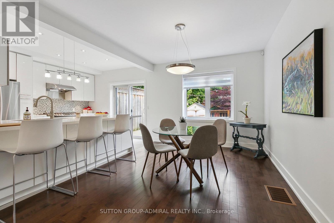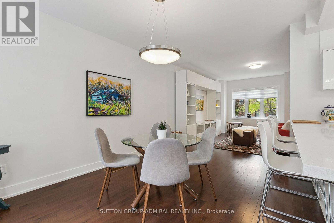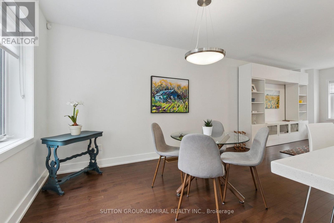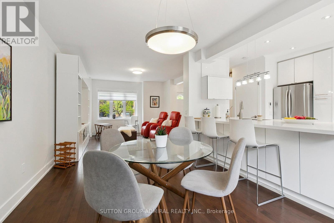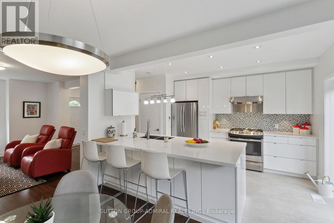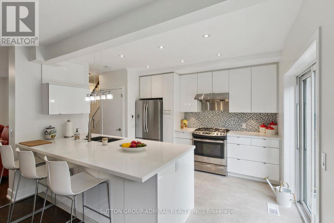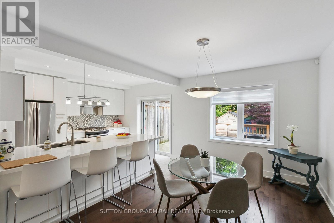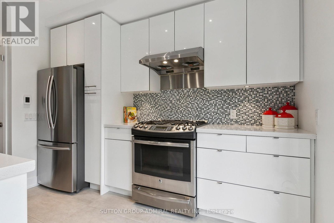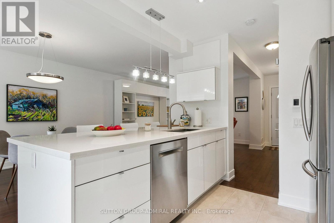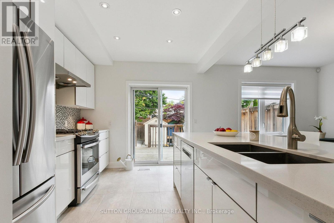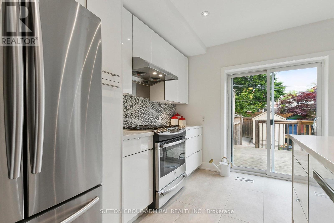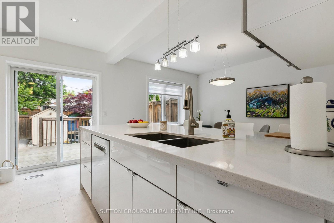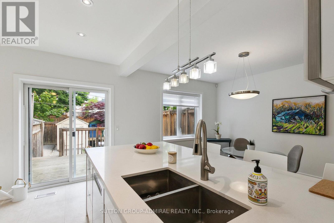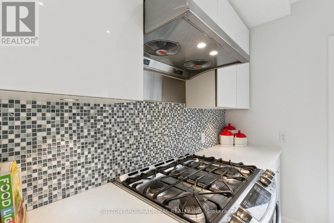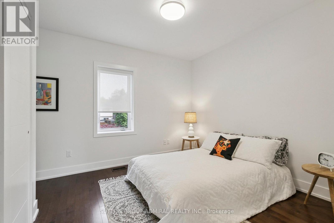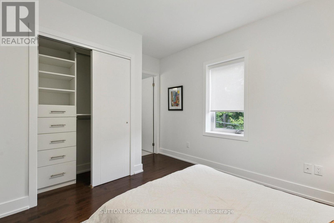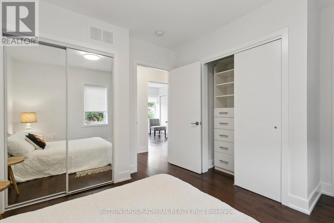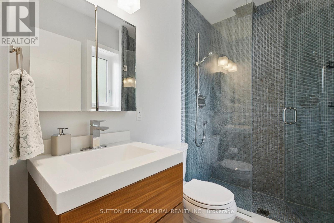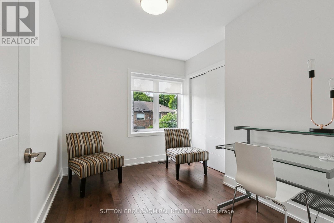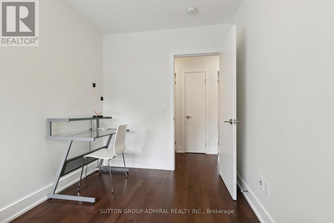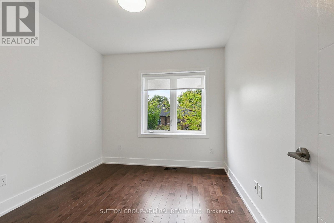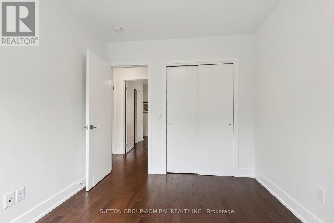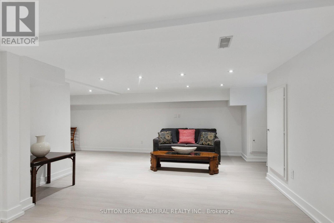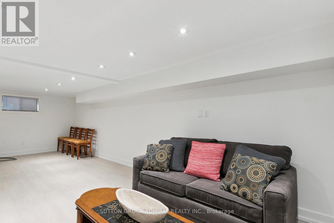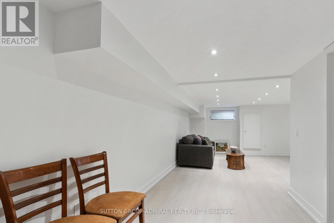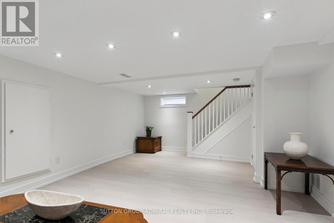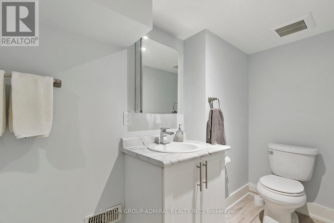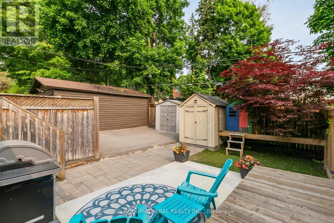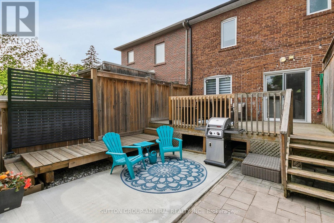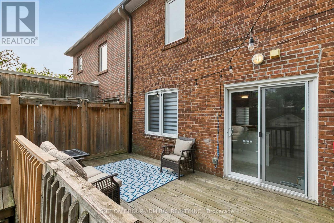34 Elvina Gardens Toronto, Ontario M4P 1X8
$1,699,000
Welcome to your Dream Home; situated on a quiet street in prestigious Sherwood Park, steps to Transit, Top-Rated Schools, Parks, Shopping, Boutiques, Fine Dining & Cafes. Beautifully and tastefully renovated down to the Studs by previous owner in 2015. Bright, Open Concept Design- perfect for a family and entertaining. The large, modern white kitchen is a Chef's delight, featuring an oversized breakfast bar, Caesarstone Counter, heated floor, stainless Steel Appliances, and walk-out to Deck New vinyl flooring in the Lower Level. Entire house freshly painted as well as the front porch & steps. Landscaped Front Garden - Private Drive with ample parking.Low Maintenance Grounds - clean backyard - artificial turf and concrete Patio.34 Elvina Gardens presents the opportunity to own a turn-key home in this sought after community. (id:60365)
Open House
This property has open houses!
2:00 pm
Ends at:4:00 pm
Property Details
| MLS® Number | C12194845 |
| Property Type | Single Family |
| Neigbourhood | Don Valley West |
| Community Name | Mount Pleasant East |
| AmenitiesNearBy | Hospital, Park, Public Transit |
| Features | Cul-de-sac, Ravine |
| ParkingSpaceTotal | 3 |
| Structure | Deck, Porch, Shed |
Building
| BathroomTotal | 3 |
| BedroomsAboveGround | 3 |
| BedroomsTotal | 3 |
| Appliances | Central Vacuum, Blinds, Dishwasher, Dryer, Stove, Washer, Refrigerator |
| BasementDevelopment | Finished |
| BasementFeatures | Separate Entrance |
| BasementType | N/a (finished) |
| ConstructionStyleAttachment | Semi-detached |
| CoolingType | Central Air Conditioning |
| ExteriorFinish | Brick |
| FlooringType | Wood, Vinyl |
| HeatingFuel | Natural Gas |
| HeatingType | Forced Air |
| StoriesTotal | 2 |
| SizeInterior | 1100 - 1500 Sqft |
| Type | House |
| UtilityWater | Municipal Water |
Parking
| No Garage |
Land
| Acreage | No |
| LandAmenities | Hospital, Park, Public Transit |
| LandscapeFeatures | Landscaped |
| Sewer | Sanitary Sewer |
| SizeDepth | 80 Ft ,6 In |
| SizeFrontage | 30 Ft |
| SizeIrregular | 30 X 80.5 Ft |
| SizeTotalText | 30 X 80.5 Ft |
Rooms
| Level | Type | Length | Width | Dimensions |
|---|---|---|---|---|
| Second Level | Primary Bedroom | 3.08 m | 2.77 m | 3.08 m x 2.77 m |
| Second Level | Bedroom 2 | 3.26 m | 2.74 m | 3.26 m x 2.74 m |
| Second Level | Bedroom 3 | 3.26 m | 2.74 m | 3.26 m x 2.74 m |
| Lower Level | Recreational, Games Room | 5.82 m | 3.99 m | 5.82 m x 3.99 m |
| Lower Level | Exercise Room | 3.65 m | 2.41 m | 3.65 m x 2.41 m |
| Lower Level | Laundry Room | 4.16 m | 2.13 m | 4.16 m x 2.13 m |
| Main Level | Living Room | 4.42 m | 3.96 m | 4.42 m x 3.96 m |
| Main Level | Dining Room | 3.96 m | 2.83 m | 3.96 m x 2.83 m |
| Main Level | Kitchen | 3.66 m | 2.92 m | 3.66 m x 2.92 m |
Pauline Gold
Salesperson
1206 Centre Street
Thornhill, Ontario L4J 3M9


