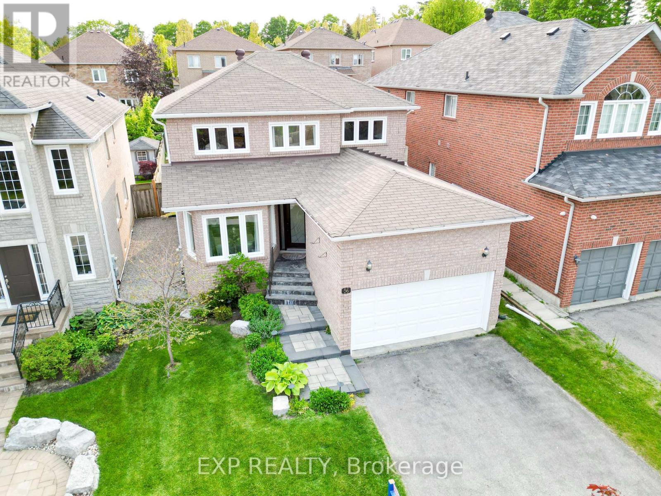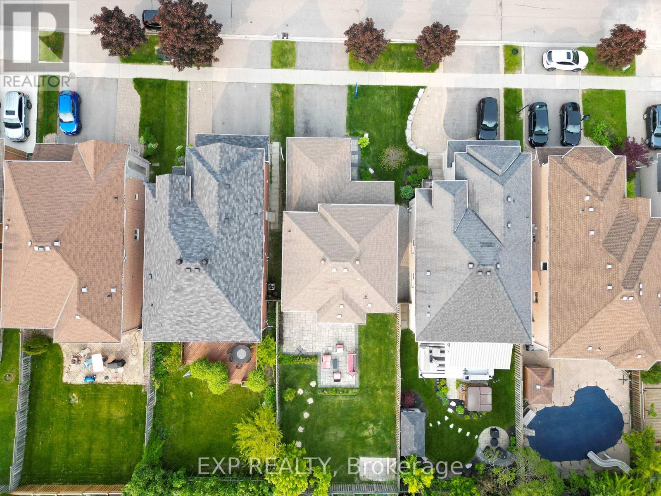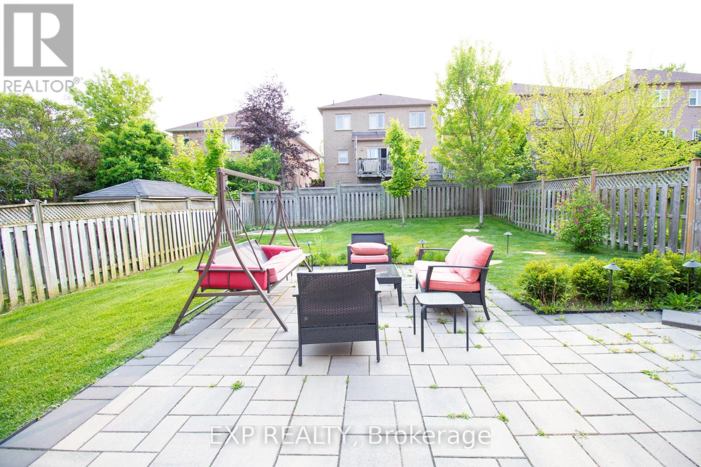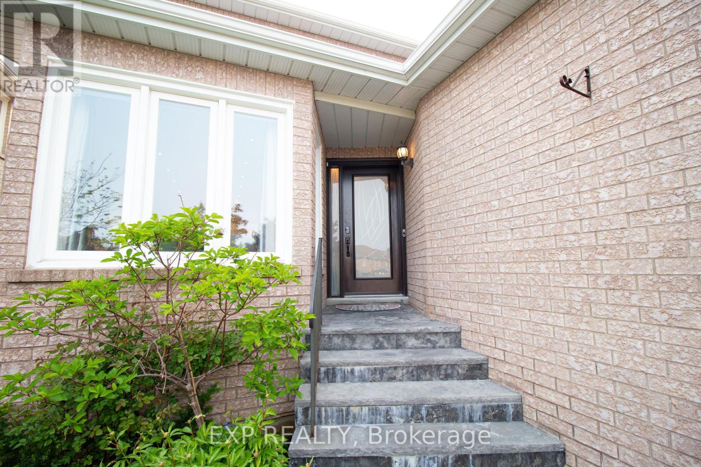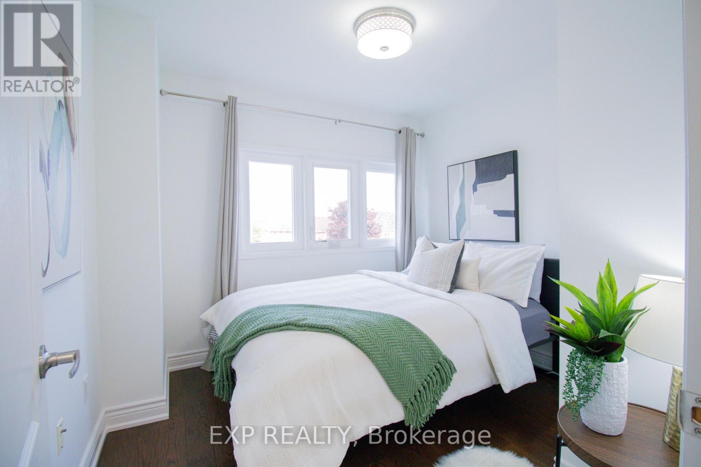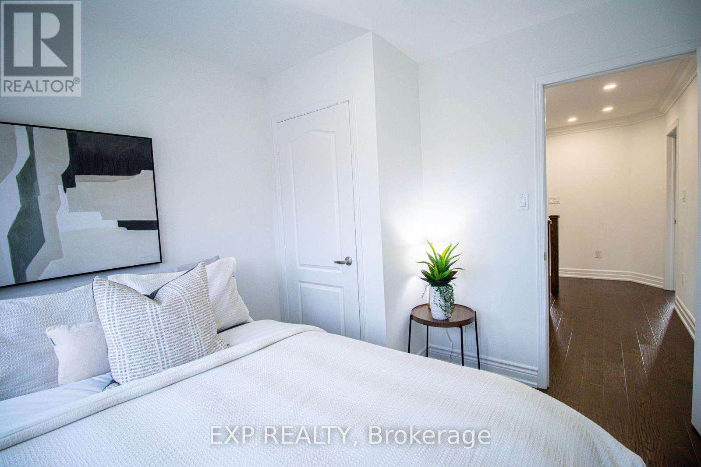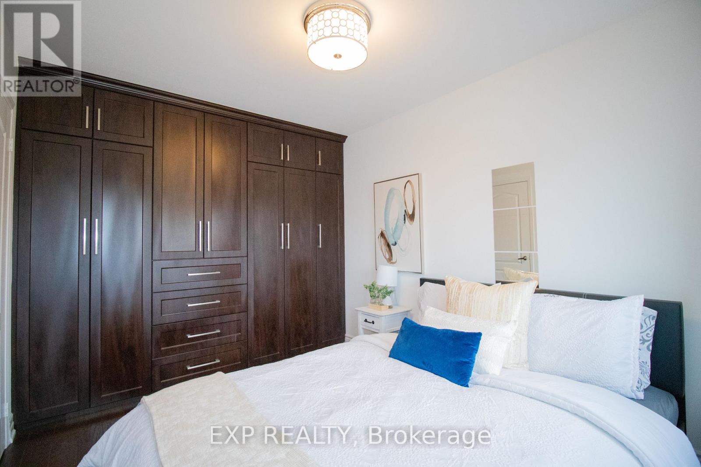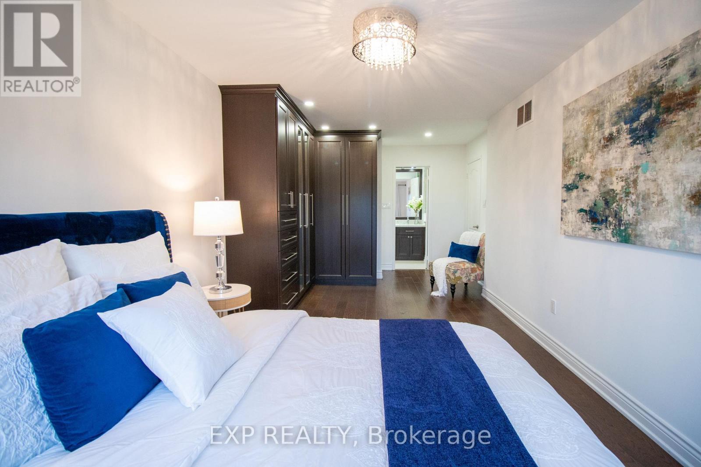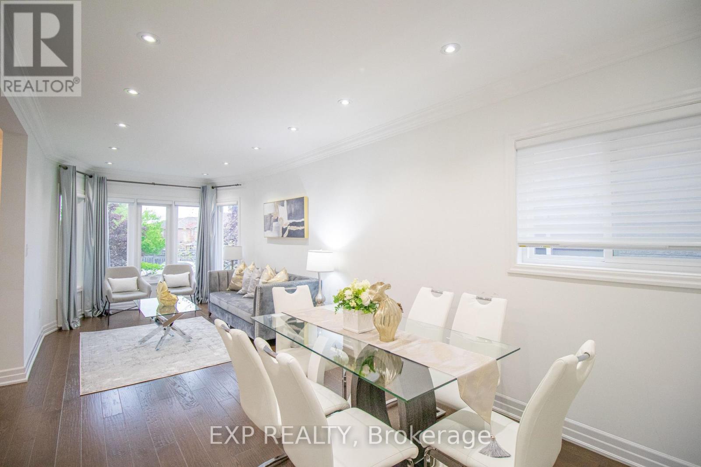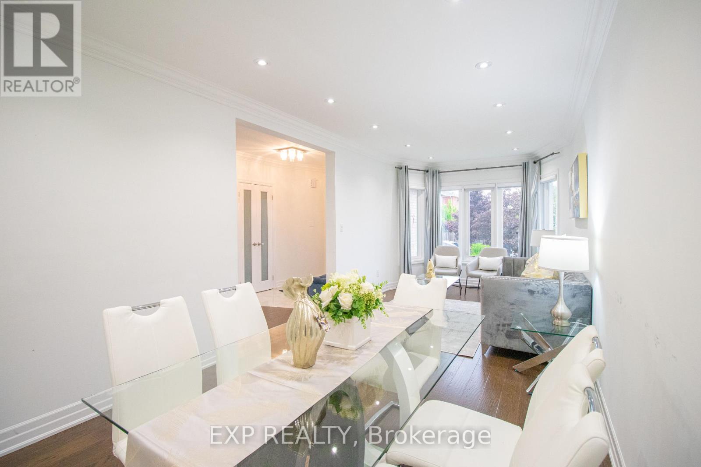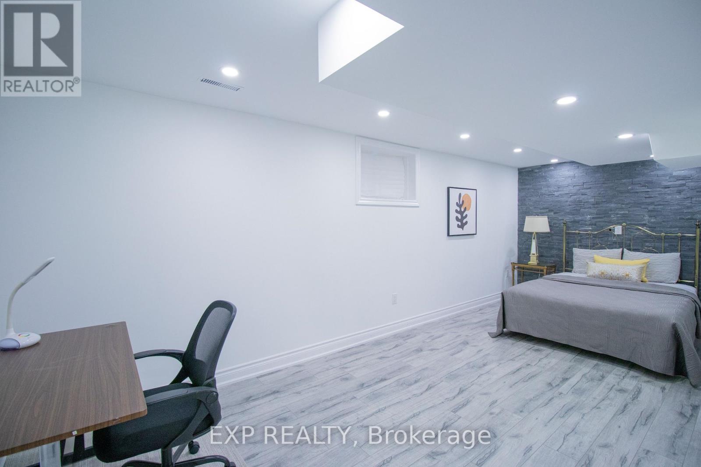56 Casa Grande Street Richmond Hill, Ontario L4S 1R1
$1,335,000
Welcome To This Stunning, Impeccably Renovated And Elegantly Appointed 4+2 Bedroom Executive Residence In The Prestigious Prime Westbrook Community Of Richmond Hill. Showcasing Over $280,000 In Luxurious Upgrades, This Refined Home Blends Sophisticated Design With Superior Functionality. Highlights Include Hunter Douglas Blinds On The Main Floor, Handscraped, Wirebrushed Engineered Hardwood Flooring, A Designer Kitchen With Custom Cabinetry And Premium Jennair Appliances, And Spa-Inspired Bathrooms With Frameless Glass Showers And Bespoke Vanities, Stone Feature Wall, Crown Molding And Pot Lights. The Fully Finished Basement, With Separate Entrance From Garage To Basement, Offers Two Additional Spacious Bedrooms, A Kitchenette, And A Modern 3-Piece Bath Ideal For Extended Family Or Income Potential. Exterior Enhancements Include Professionally Landscaped Front And Backyards With Interlocking Stone, Ambient Lighting, Mature Trees, And An Underground Irrigation System. Mechanicals Are Fully Updated With A Newer Furnace And AC (2020). Situated In One Of Ontario's Highest-Rated School Districts Richmond Hill High School (8.8/10), St. Theresa Of Lisieux Catholic HS, Trillium Woods And Silver Pines PS. Close To Parks, Trails, Transit, And Shopping. This Distinguished Property Offers The Perfect Balance Of Luxury, Lifestyle, And Location. A Truly Rare Opportunity For The Most Discerning Buyer. This Move-In-Ready Property Combines Elegance And Practicality. Can Also Be Offered Fully Furnished (Details To Be Provided Upon Request). (id:60365)
Open House
This property has open houses!
1:00 pm
Ends at:5:00 pm
Property Details
| MLS® Number | N12194181 |
| Property Type | Single Family |
| Community Name | Westbrook |
| Features | Irregular Lot Size, Carpet Free |
| ParkingSpaceTotal | 4 |
Building
| BathroomTotal | 4 |
| BedroomsAboveGround | 4 |
| BedroomsBelowGround | 2 |
| BedroomsTotal | 6 |
| Amenities | Fireplace(s) |
| Appliances | Garage Door Opener Remote(s), Central Vacuum, Dryer, Oven, Stove, Washer, Refrigerator |
| BasementDevelopment | Finished |
| BasementType | N/a (finished) |
| ConstructionStyleAttachment | Detached |
| CoolingType | Central Air Conditioning |
| ExteriorFinish | Brick |
| FireplacePresent | Yes |
| FlooringType | Hardwood |
| FoundationType | Poured Concrete |
| HalfBathTotal | 1 |
| HeatingFuel | Natural Gas |
| HeatingType | Forced Air |
| StoriesTotal | 2 |
| SizeInterior | 1500 - 2000 Sqft |
| Type | House |
| UtilityWater | Municipal Water |
Parking
| Garage |
Land
| Acreage | No |
| Sewer | Sanitary Sewer |
| SizeDepth | 129 Ft ,2 In |
| SizeFrontage | 39 Ft ,4 In |
| SizeIrregular | 39.4 X 129.2 Ft |
| SizeTotalText | 39.4 X 129.2 Ft |
Rooms
| Level | Type | Length | Width | Dimensions |
|---|---|---|---|---|
| Second Level | Primary Bedroom | 6.88 m | 3.04 m | 6.88 m x 3.04 m |
| Second Level | Bedroom 2 | 3.04 m | 3.04 m | 3.04 m x 3.04 m |
| Second Level | Bedroom 3 | 3.41 m | 2 m | 3.41 m x 2 m |
| Second Level | Bedroom 4 | 3.01 m | 3.01 m | 3.01 m x 3.01 m |
| Basement | Kitchen | 3.16 m | 2.77 m | 3.16 m x 2.77 m |
| Basement | Bedroom | 6.46 m | 2.77 m | 6.46 m x 2.77 m |
| Basement | Bathroom | 2.8 m | 2.62 m | 2.8 m x 2.62 m |
| Main Level | Kitchen | 5.24 m | 3.2 m | 5.24 m x 3.2 m |
| Main Level | Family Room | 4.72 m | 3.23 m | 4.72 m x 3.23 m |
| Main Level | Dining Room | 4.41 m | 2.16 m | 4.41 m x 2.16 m |
| Main Level | Living Room | 4.41 m | 2.16 m | 4.41 m x 2.16 m |
https://www.realtor.ca/real-estate/28412095/56-casa-grande-street-richmond-hill-westbrook-westbrook
Shashi Ragoonanan
Salesperson
4711 Yonge St 10th Flr, 106430
Toronto, Ontario M2N 6K8

