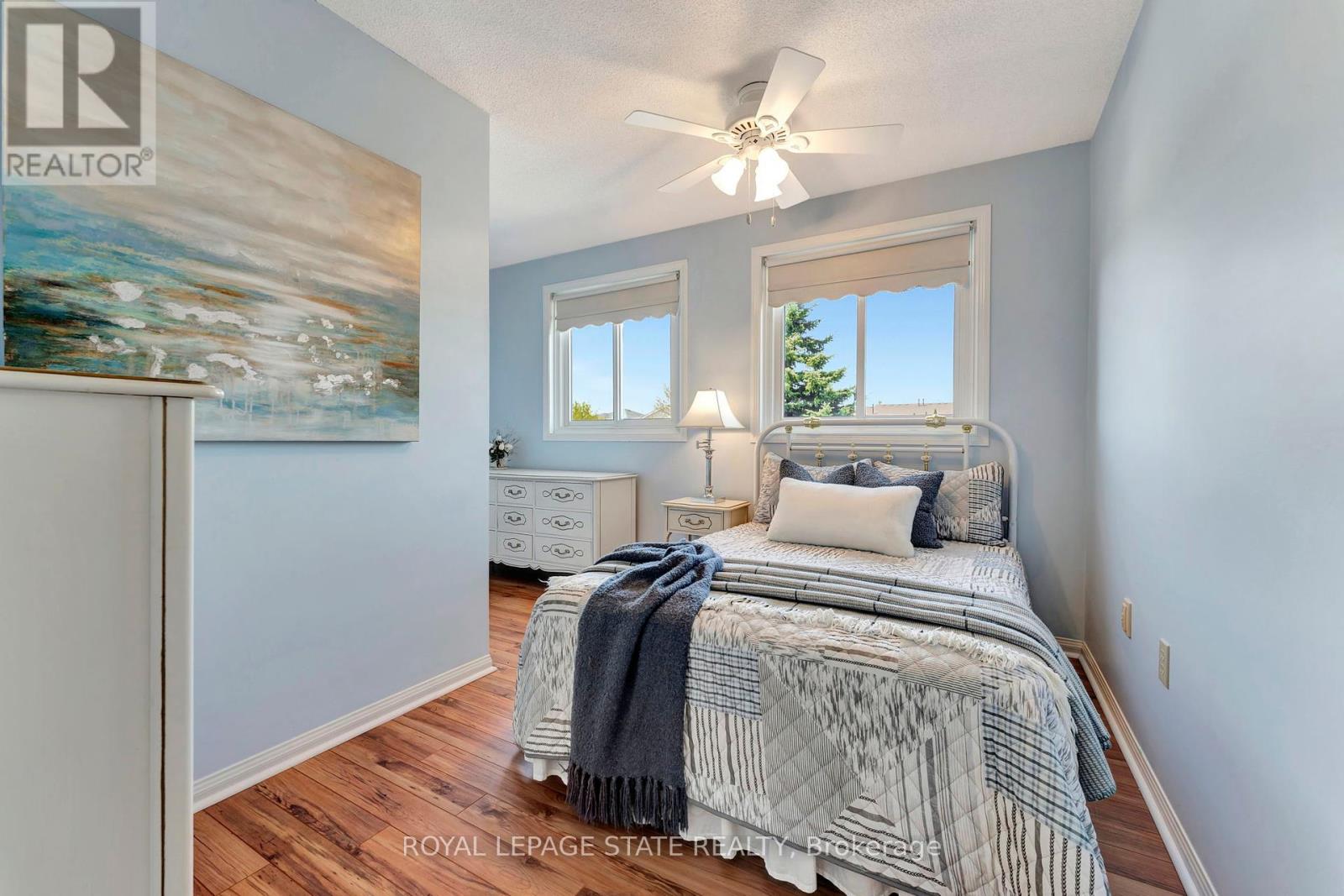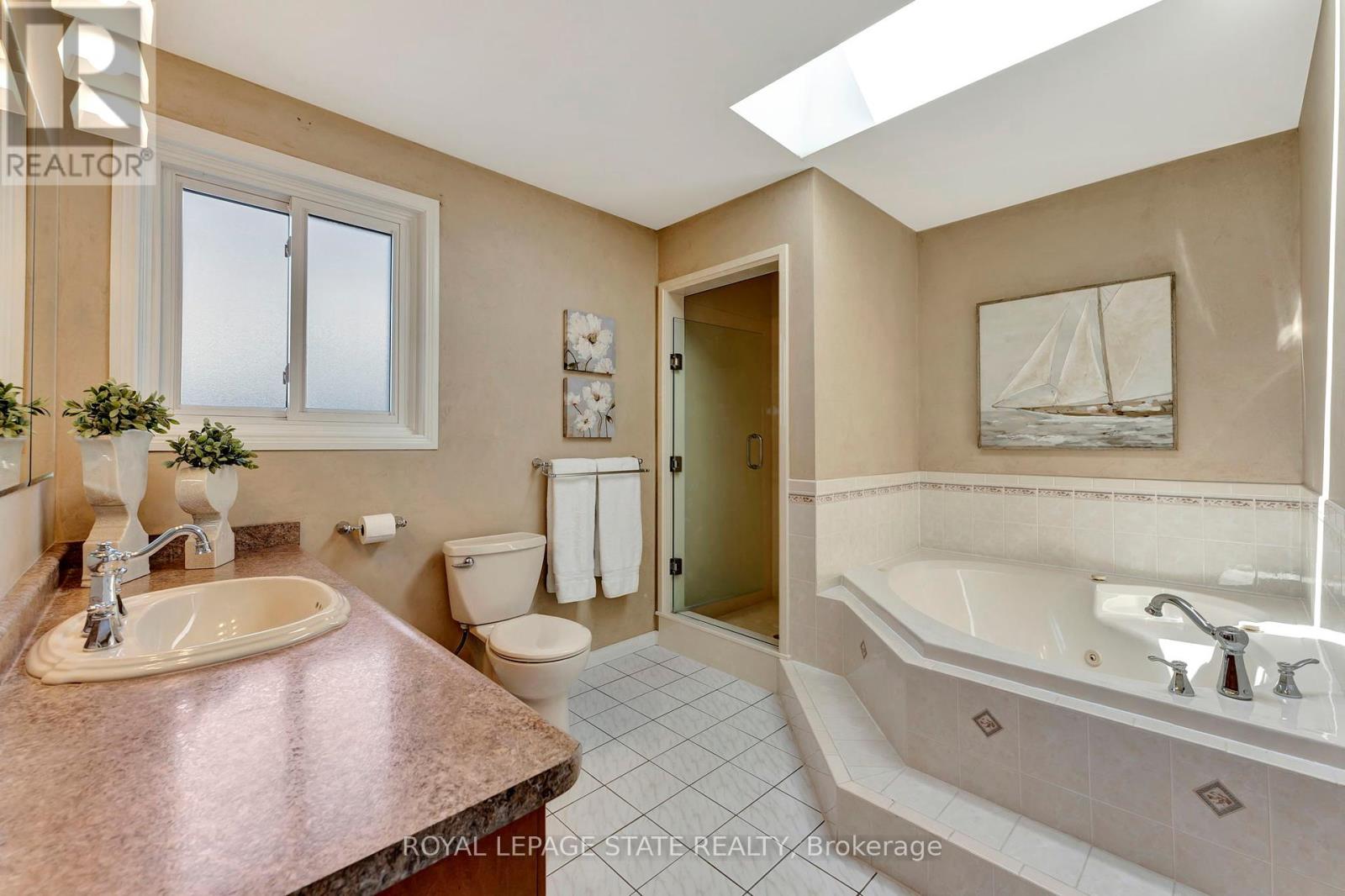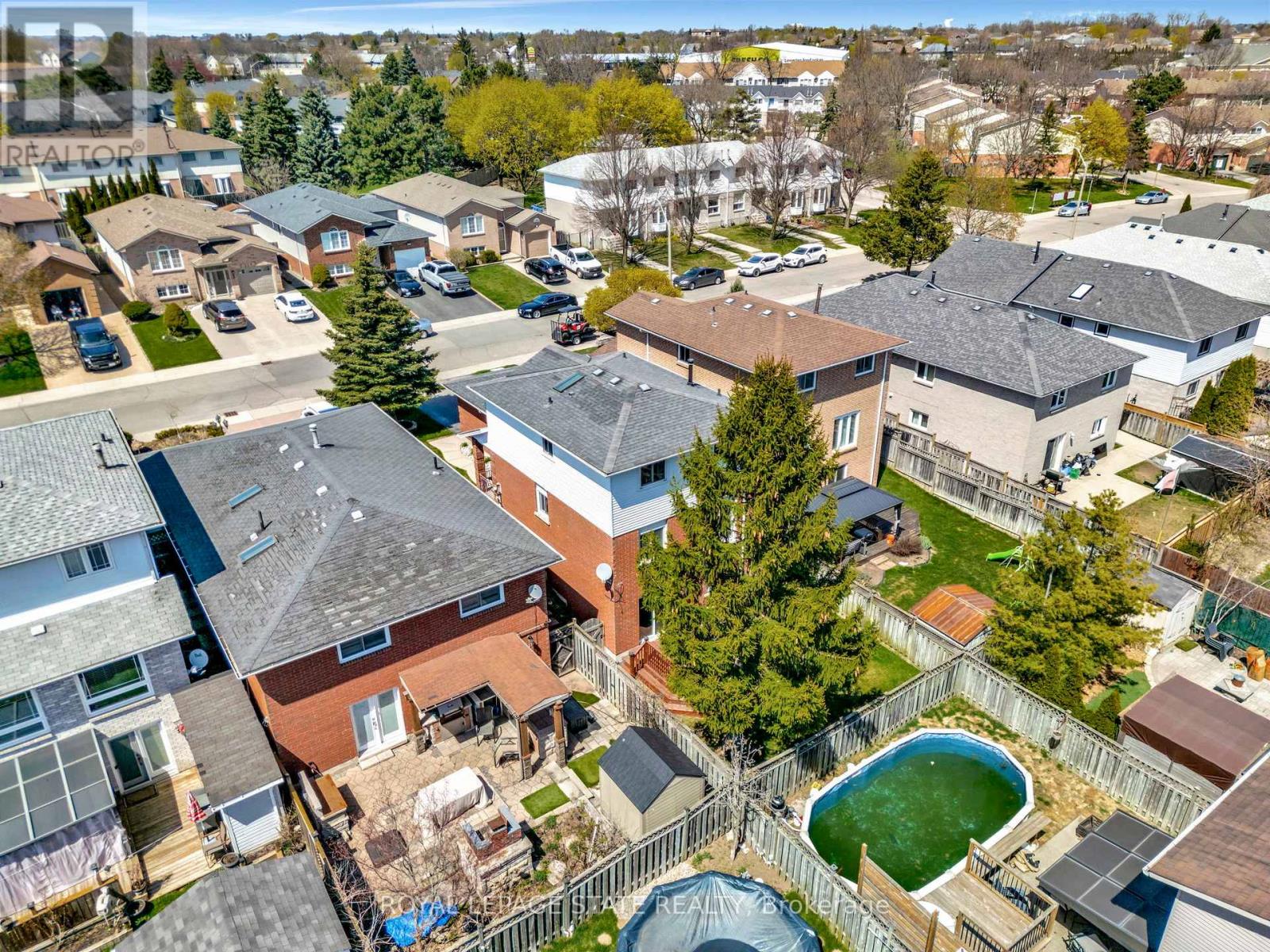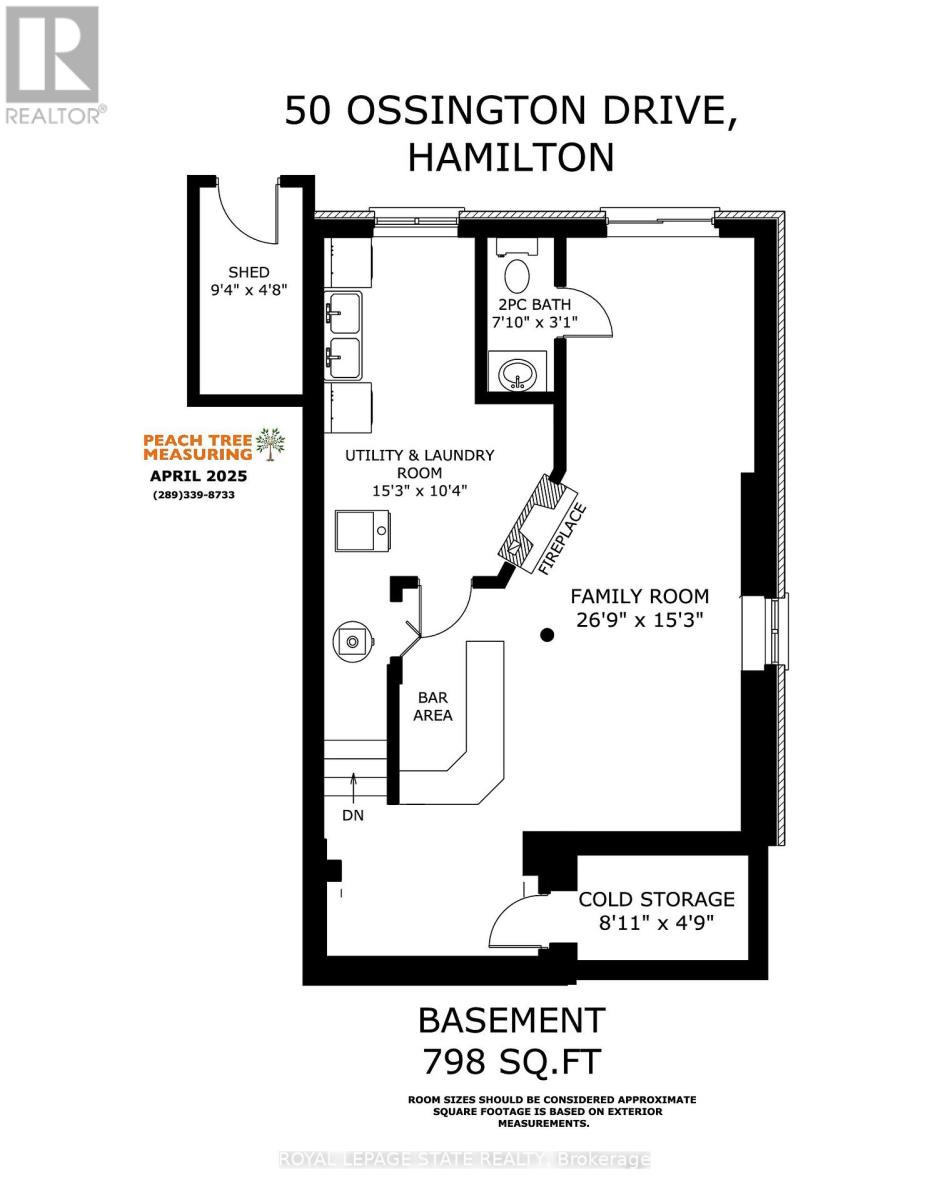50 Ossington Drive Hamilton, Ontario L8W 3S4
$749,900
Well maintained home in a family friendly area. Features a bright open living and dining area. The eat in kitchen features abundant natural light, appliances and a pantry for additional storage. Roof shingles & roof vents just replaced in May 2025! Convenient attached 1.5 car garage offers inside access, side yard entry & an automatic garage door opener. Retreat to two generously sized bedrooms complemented by an oversized bathroom with ensuite privileges and a skylight. Enjoy the jacuzzi soaker tub or the separate glass door shower, updated vanity, medicine cabinet and linen closet. The walk out basement leads to a fully fenced yard complete with a deck, gas BBQ line, and built-in shed. Enjoy hassle-free yard maintenance with the 3-zone sprinkler system. The basement transforms into an entertainer's dream featuring a custom built bar with brass rail, rec room with electric fireplace and a convenient powder room. Additional basement amenities include a laundry room with extra storage, a cold room with shelving. Other features include exterior pot lights, owned Hot water heater, central vac & attachments. Perfectly positioned near shopping centers, schools, and parks including Turner Park. Offering the ideal balance of residential comfort and urban amenities. Dont miss out on a wonderful place to call home. (id:60365)
Property Details
| MLS® Number | X12192124 |
| Property Type | Single Family |
| Community Name | Broughton |
| AmenitiesNearBy | Park, Public Transit |
| EquipmentType | None |
| Features | Conservation/green Belt |
| ParkingSpaceTotal | 3 |
| RentalEquipmentType | None |
| Structure | Deck |
Building
| BathroomTotal | 3 |
| BedroomsAboveGround | 2 |
| BedroomsTotal | 2 |
| Age | 31 To 50 Years |
| Amenities | Fireplace(s) |
| Appliances | Central Vacuum, Water Meter, Dishwasher, Dryer, Microwave, Stove, Washer, Window Coverings, Refrigerator |
| BasementDevelopment | Partially Finished |
| BasementType | Full (partially Finished) |
| ConstructionStyleAttachment | Detached |
| CoolingType | Central Air Conditioning |
| ExteriorFinish | Brick, Vinyl Siding |
| FireplacePresent | Yes |
| FoundationType | Concrete |
| HalfBathTotal | 2 |
| HeatingFuel | Natural Gas |
| HeatingType | Forced Air |
| StoriesTotal | 2 |
| SizeInterior | 1100 - 1500 Sqft |
| Type | House |
| UtilityWater | Municipal Water |
Parking
| Carport | |
| Garage |
Land
| Acreage | No |
| FenceType | Fenced Yard |
| LandAmenities | Park, Public Transit |
| LandscapeFeatures | Lawn Sprinkler |
| Sewer | Sanitary Sewer |
| SizeDepth | 100 Ft ,3 In |
| SizeFrontage | 32 Ft ,10 In |
| SizeIrregular | 32.9 X 100.3 Ft |
| SizeTotalText | 32.9 X 100.3 Ft |
Rooms
| Level | Type | Length | Width | Dimensions |
|---|---|---|---|---|
| Second Level | Primary Bedroom | 5.44 m | 3.12 m | 5.44 m x 3.12 m |
| Second Level | Bathroom | 3.51 m | 2.54 m | 3.51 m x 2.54 m |
| Second Level | Bedroom 2 | 4.27 m | 3.55 m | 4.27 m x 3.55 m |
| Basement | Cold Room | 2.72 m | 1.45 m | 2.72 m x 1.45 m |
| Basement | Family Room | 8.15 m | 4.65 m | 8.15 m x 4.65 m |
| Basement | Bathroom | 2.38 m | 0.93 m | 2.38 m x 0.93 m |
| Basement | Laundry Room | 4.65 m | 3.15 m | 4.65 m x 3.15 m |
| Ground Level | Living Room | 4.65 m | 3.05 m | 4.65 m x 3.05 m |
| Ground Level | Dining Room | 3.3 m | 2.82 m | 3.3 m x 2.82 m |
| Ground Level | Kitchen | 4.85 m | 2.72 m | 4.85 m x 2.72 m |
| Ground Level | Bathroom | 1.65 m | 1.63 m | 1.65 m x 1.63 m |
https://www.realtor.ca/real-estate/28407823/50-ossington-drive-hamilton-broughton-broughton
Kevin Robb
Salesperson
1122 Wilson St West #200
Ancaster, Ontario L9G 3K9













































