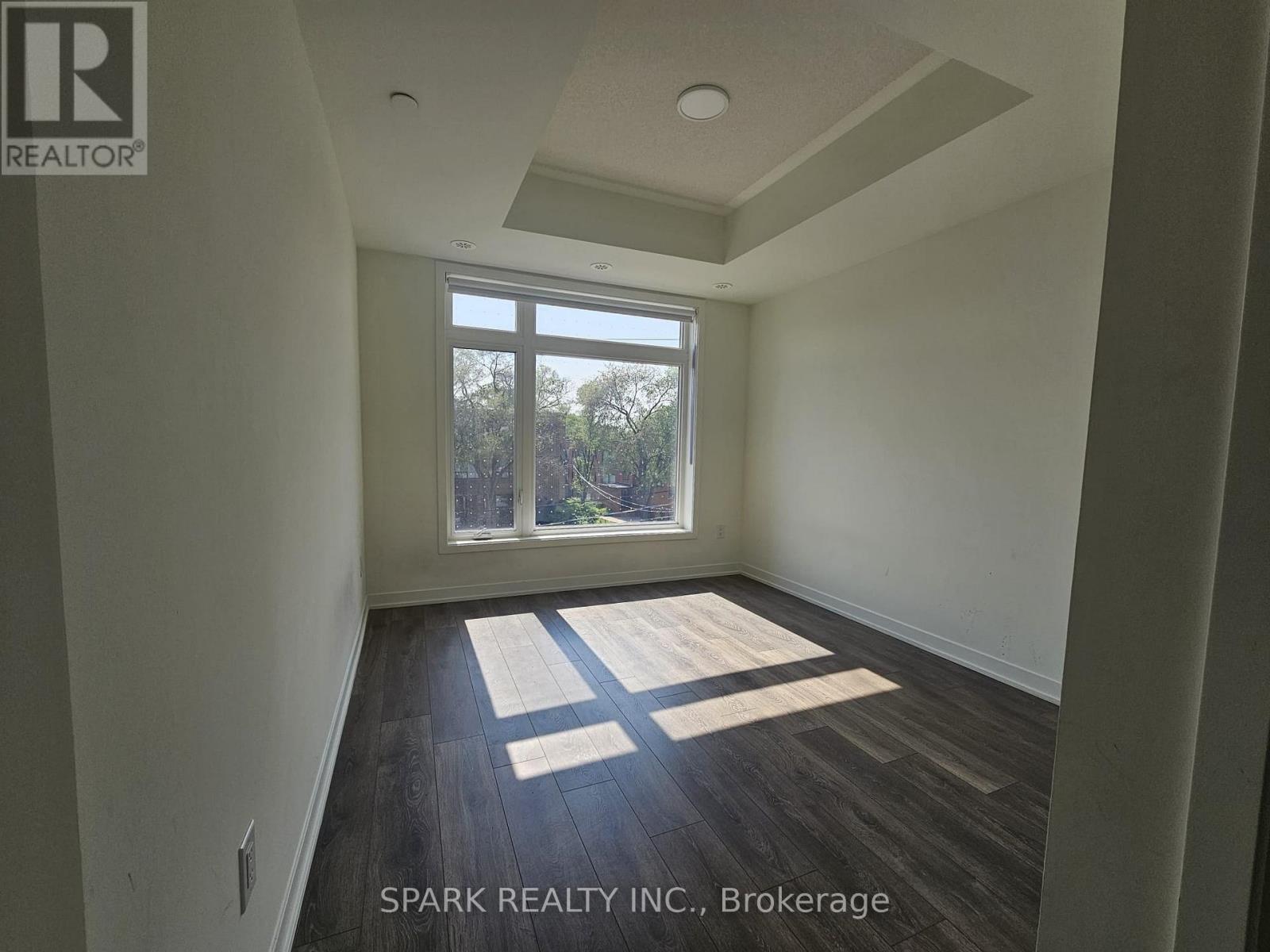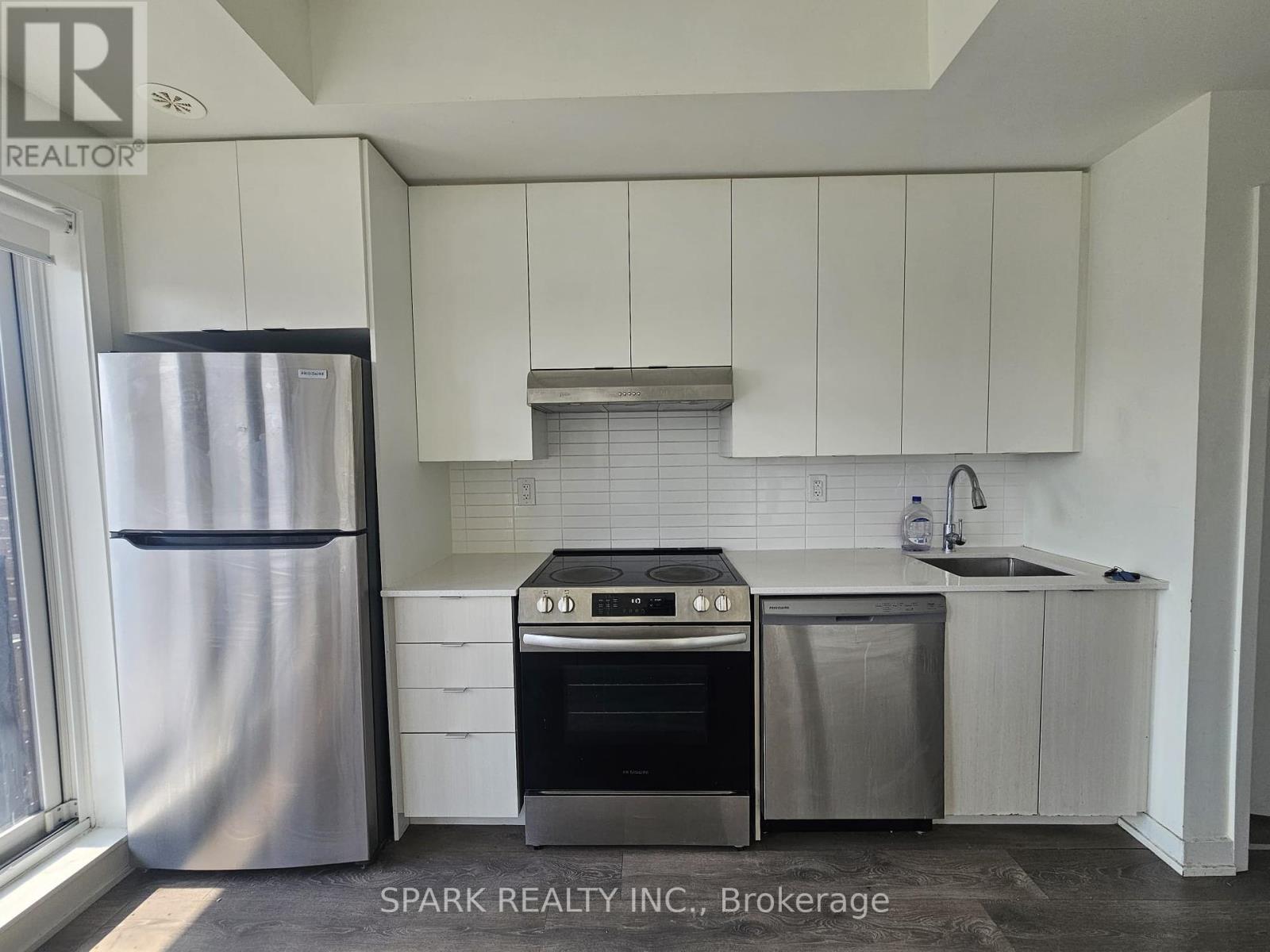213 - 165 Canon Jackson Drive Toronto, Ontario M6M 0B6
$2,625 Monthly
Welcome to Daniels Keelesdale 2 Bed, 2 Bath Corner Unit! Discover modern living CORNER suite located in the heart of the Daniels Keelesdale community. This bright and spacious 2-bedroom, 2-bathroom unit features a functional layout with 9 ft ceilings, contemporary laminate flooring, and large windows throughout . Enjoy a stylish kitchen complete with stainless steel appliances, quartz countertops, and designer backsplash. The open-concept living and dining area leads to two private balconies overlooking the garden, offering a perfect retreat for outdoor relaxation. Two full bathrooms with modern finishes , corner unit for extra privacy and NATURAL LIGHT Direct underground access to parking and locker In-unit laundry Window coverings included. Steps to the upcoming Eglinton LRT and public transit Easy access to Highways 401 & 400 One bus to York University and subway stations Close to parks, shops, dining, and everyday conveniences Secure, well-maintained building with excellent amenities Tenant responsible for hydro, gas, and hot water rental.This is a fantastic opportunity to live in a growing, transit-connected neighbourhood with all the comforts of modern condo living. includes a fitness center, yoga studio, party room, co-working space. (id:60365)
Property Details
| MLS® Number | W12194016 |
| Property Type | Single Family |
| Community Name | Beechborough-Greenbrook |
| AmenitiesNearBy | Park, Public Transit |
| CommunityFeatures | Pets Not Allowed |
| Features | Balcony, Carpet Free |
| ParkingSpaceTotal | 1 |
Building
| BathroomTotal | 2 |
| BedroomsAboveGround | 2 |
| BedroomsTotal | 2 |
| Age | New Building |
| Amenities | Exercise Centre, Visitor Parking, Storage - Locker |
| CoolingType | Central Air Conditioning |
| ExteriorFinish | Brick |
| FlooringType | Laminate |
| HeatingFuel | Natural Gas |
| HeatingType | Forced Air |
| SizeInterior | 800 - 899 Sqft |
| Type | Apartment |
Parking
| Underground | |
| Garage |
Land
| Acreage | No |
| LandAmenities | Park, Public Transit |
Rooms
| Level | Type | Length | Width | Dimensions |
|---|---|---|---|---|
| Flat | Living Room | 5.48 m | 3.3 m | 5.48 m x 3.3 m |
| Flat | Dining Room | 5.84 m | 3.3 m | 5.84 m x 3.3 m |
| Flat | Kitchen | 5.84 m | 3.3 m | 5.84 m x 3.3 m |
| Flat | Primary Bedroom | 3.05 m | 3.48 m | 3.05 m x 3.48 m |
| Flat | Bedroom 2 | 2.74 m | 3.12 m | 2.74 m x 3.12 m |
Mamta Ahuja
Salesperson
2155 Dunwin Dr Unit 4
Mississauga, Ontario L5L 4L9















