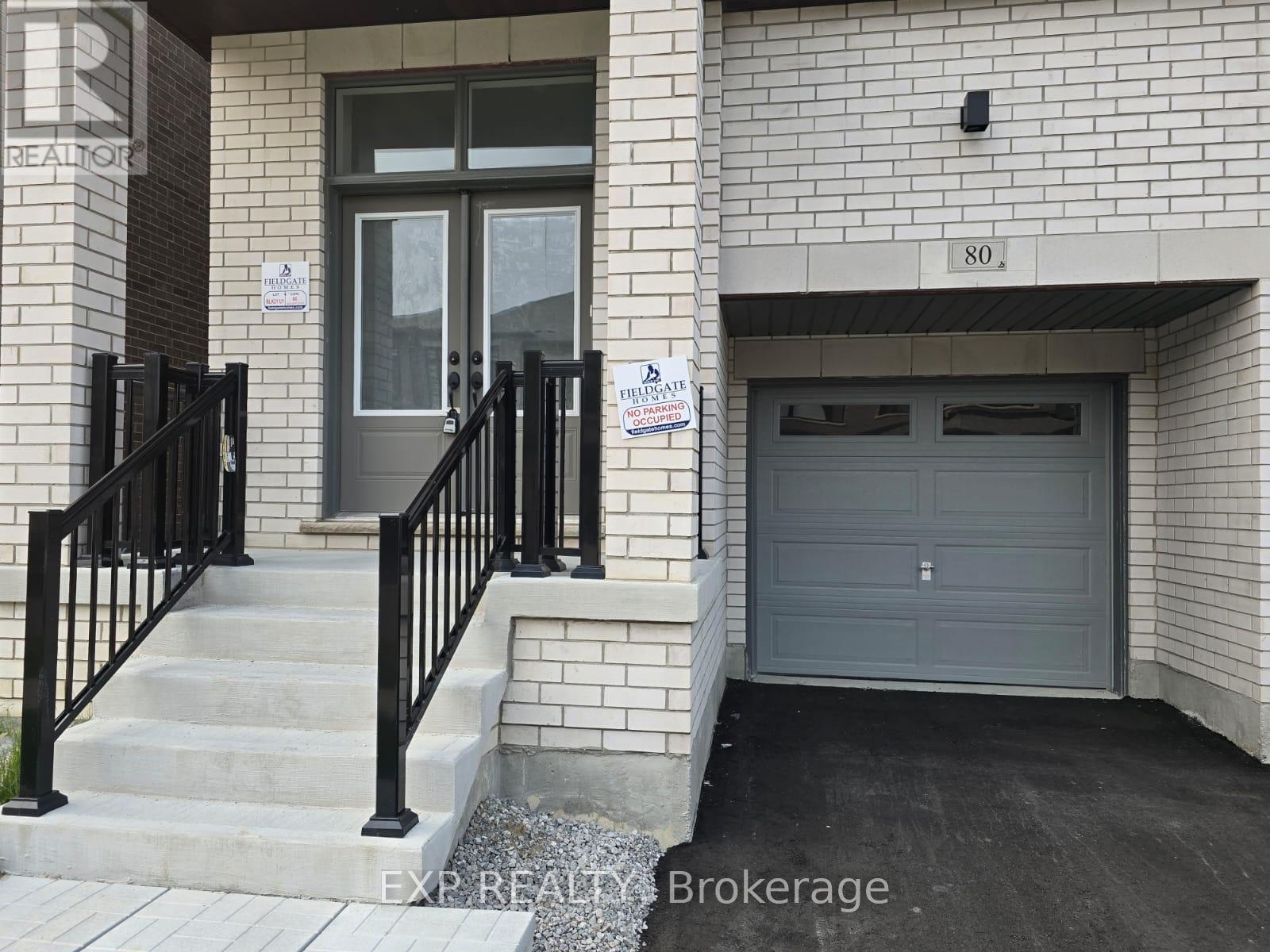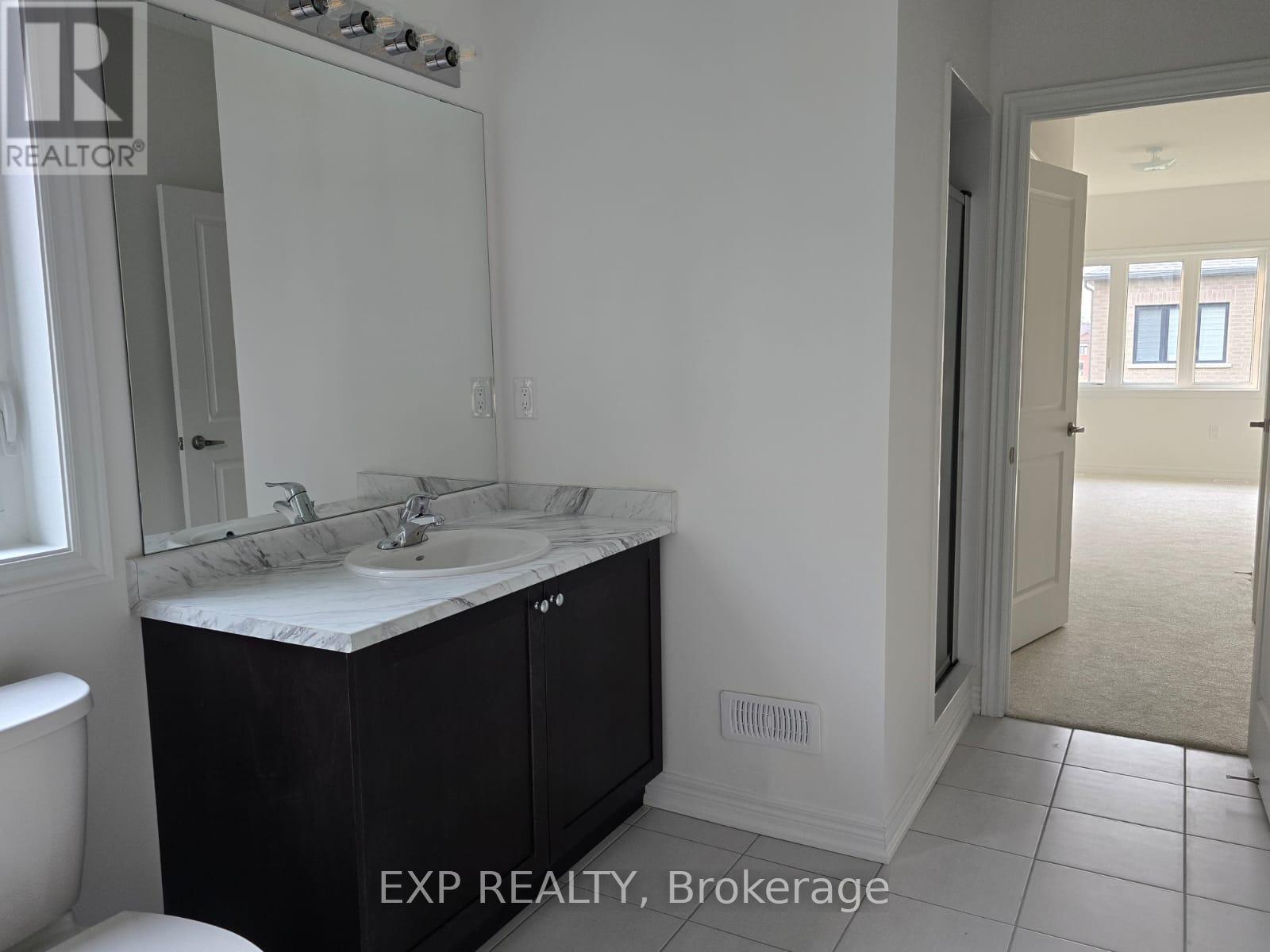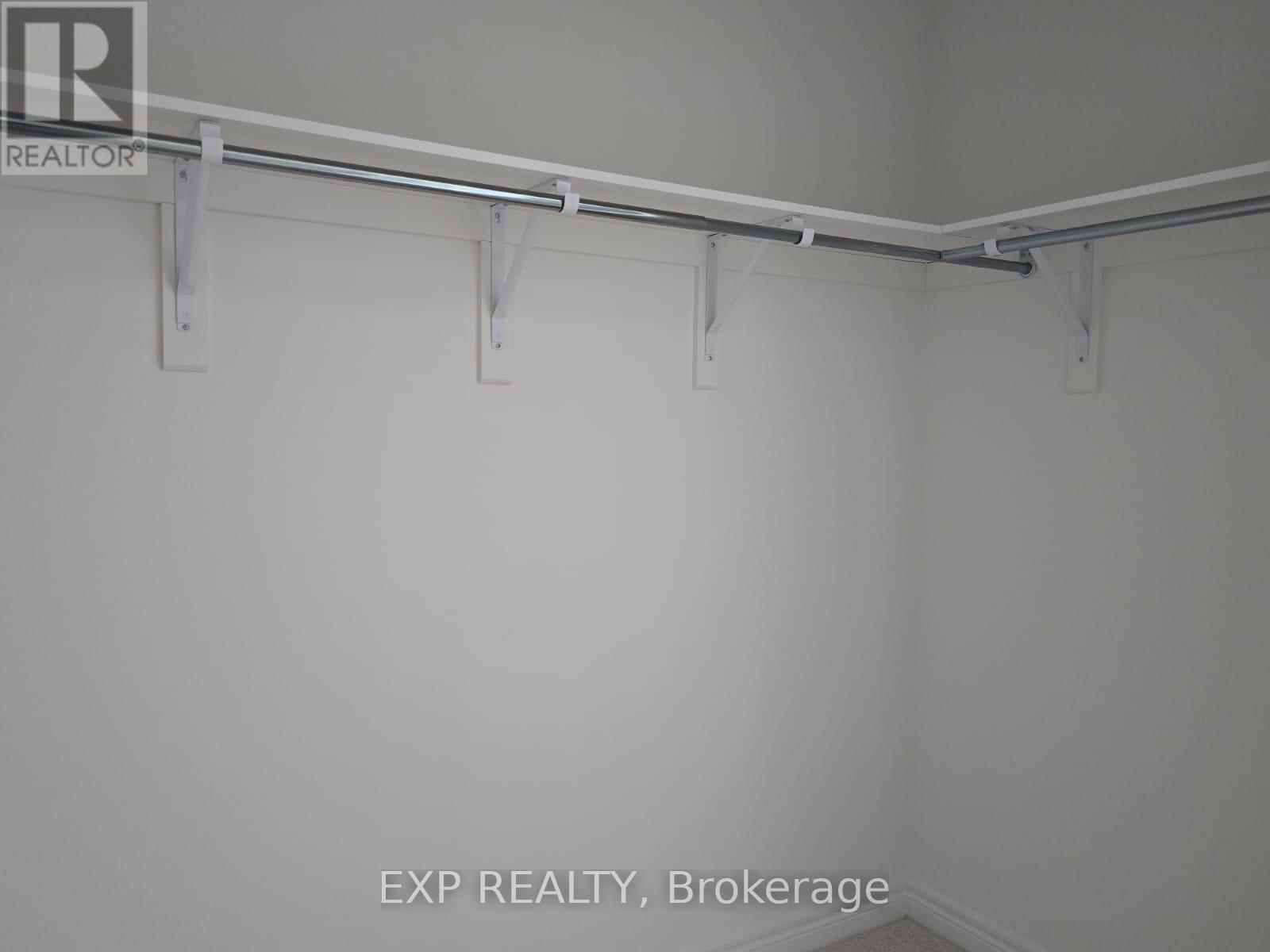80 Singhampton Road Vaughan, Ontario L4H 5J6
$3,350 Monthly
Be the first to live in this brand new stunning 4-bedroom, 3bathroom end-unit townhome with nearly 2,000 sq ft of upscale living by renowned Fieldgate Homes builder.10 ft ceilings, large windows, and an open-concept layout with hardwood floors provide a bright and cozy experience. Split-level bedrooms design offers added privacy and upper-level laundry room adds everyday convenience. Primary bedroom suite includes two closets; one a walk-in and a private ensuite bath. Located in prestigious Kleinburg, this home is zoned for top-rated schools, safe area and family friendly. Bsmt apt can be included in the rental for an additional amount. Close access to Hwys 427/27/50 and steps to the brand-new Longos Plaza. Rent a luxury home in an elite community! (id:60365)
Property Details
| MLS® Number | N12193768 |
| Property Type | Single Family |
| Community Name | Kleinburg |
| ParkingSpaceTotal | 1 |
Building
| BathroomTotal | 3 |
| BedroomsAboveGround | 4 |
| BedroomsTotal | 4 |
| ConstructionStyleAttachment | Attached |
| CoolingType | Central Air Conditioning |
| ExteriorFinish | Brick |
| FireplacePresent | Yes |
| FireplaceTotal | 1 |
| FlooringType | Tile |
| FoundationType | Block |
| HalfBathTotal | 1 |
| HeatingFuel | Natural Gas |
| HeatingType | Forced Air |
| StoriesTotal | 2 |
| SizeInterior | 1500 - 2000 Sqft |
| Type | Row / Townhouse |
| UtilityWater | Municipal Water |
Parking
| Garage |
Land
| Acreage | No |
| Sewer | Sanitary Sewer |
Rooms
| Level | Type | Length | Width | Dimensions |
|---|---|---|---|---|
| Second Level | Primary Bedroom | 4.57 m | 2.77 m | 4.57 m x 2.77 m |
| Second Level | Bedroom 2 | 2.74 m | 2.68 m | 2.74 m x 2.68 m |
| Second Level | Bedroom 3 | 2.92 m | 2.62 m | 2.92 m x 2.62 m |
| Second Level | Bedroom 4 | 3.05 m | 3.05 m | 3.05 m x 3.05 m |
| Second Level | Laundry Room | Measurements not available | ||
| Main Level | Living Room | 6.95 m | 3.17 m | 6.95 m x 3.17 m |
| Main Level | Dining Room | 6.95 m | 3.17 m | 6.95 m x 3.17 m |
| Main Level | Kitchen | 3.63 m | 2.62 m | 3.63 m x 2.62 m |
| Main Level | Eating Area | 2.74 m | 2.62 m | 2.74 m x 2.62 m |
https://www.realtor.ca/real-estate/28411142/80-singhampton-road-vaughan-kleinburg-kleinburg
Trisha Kehinde
Salesperson
4711 Yonge St 10th Flr, 106430
Toronto, Ontario M2N 6K8




























