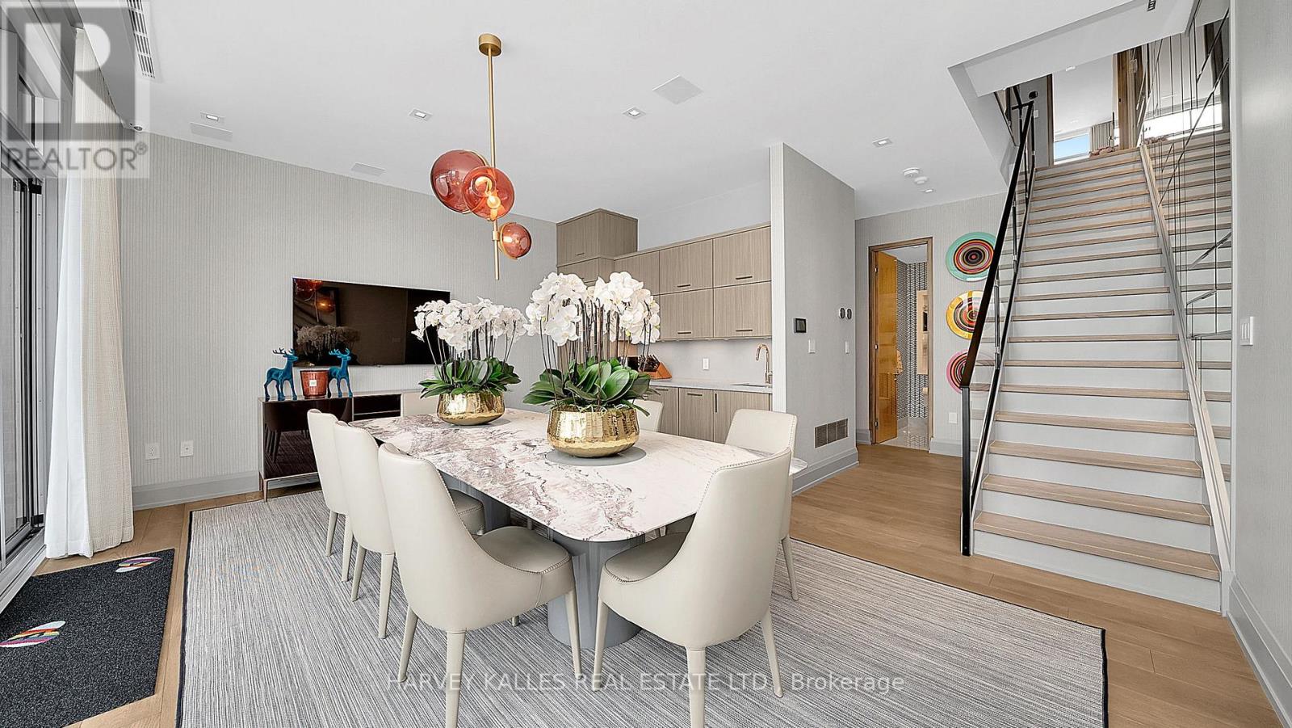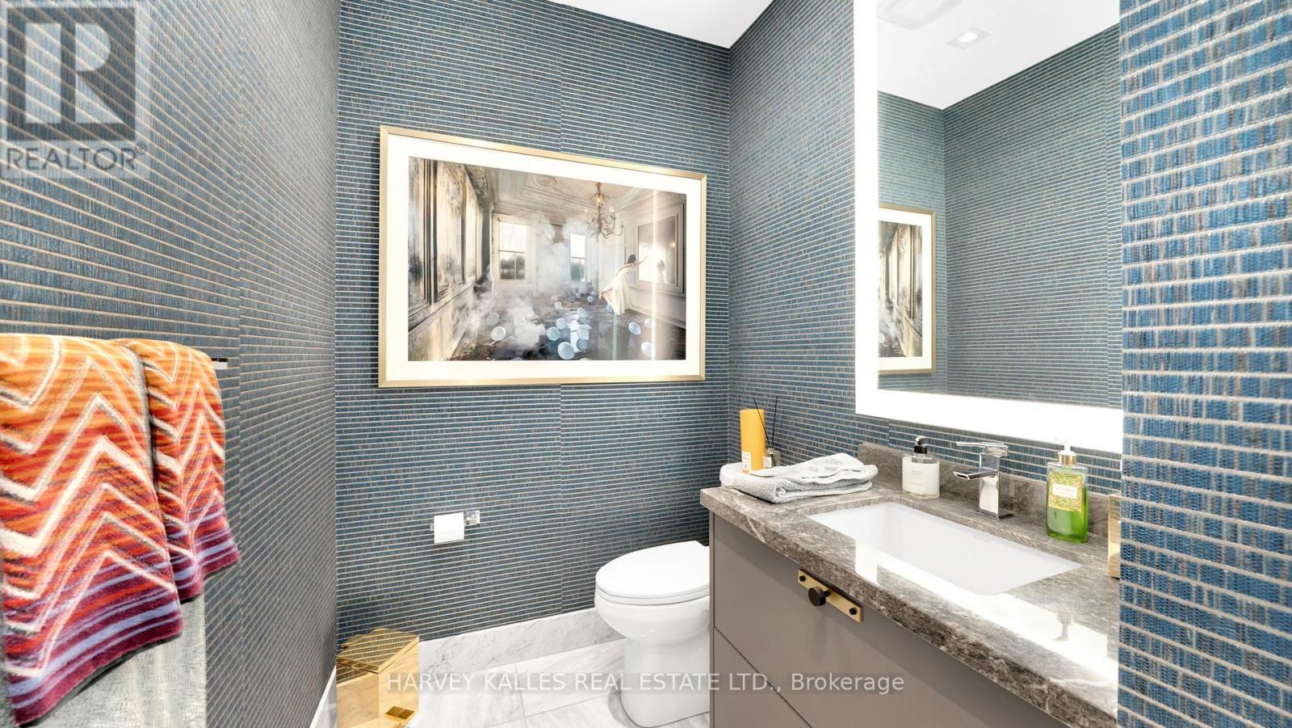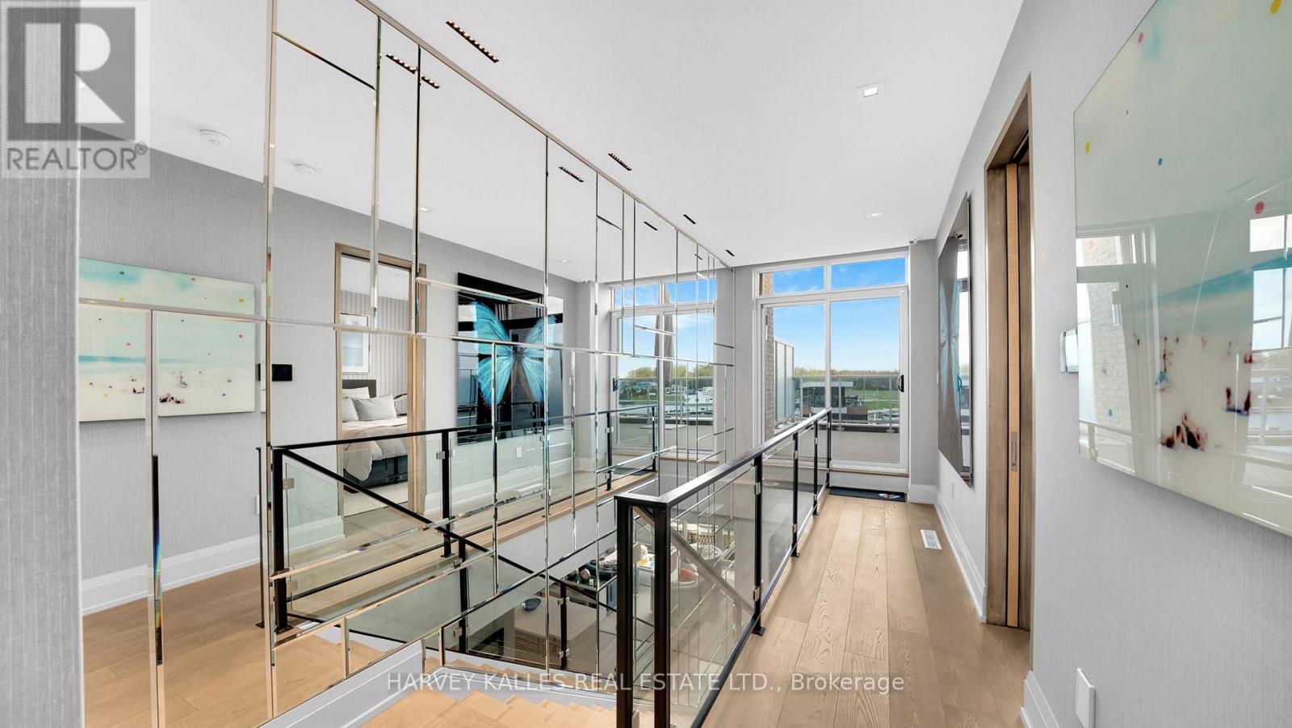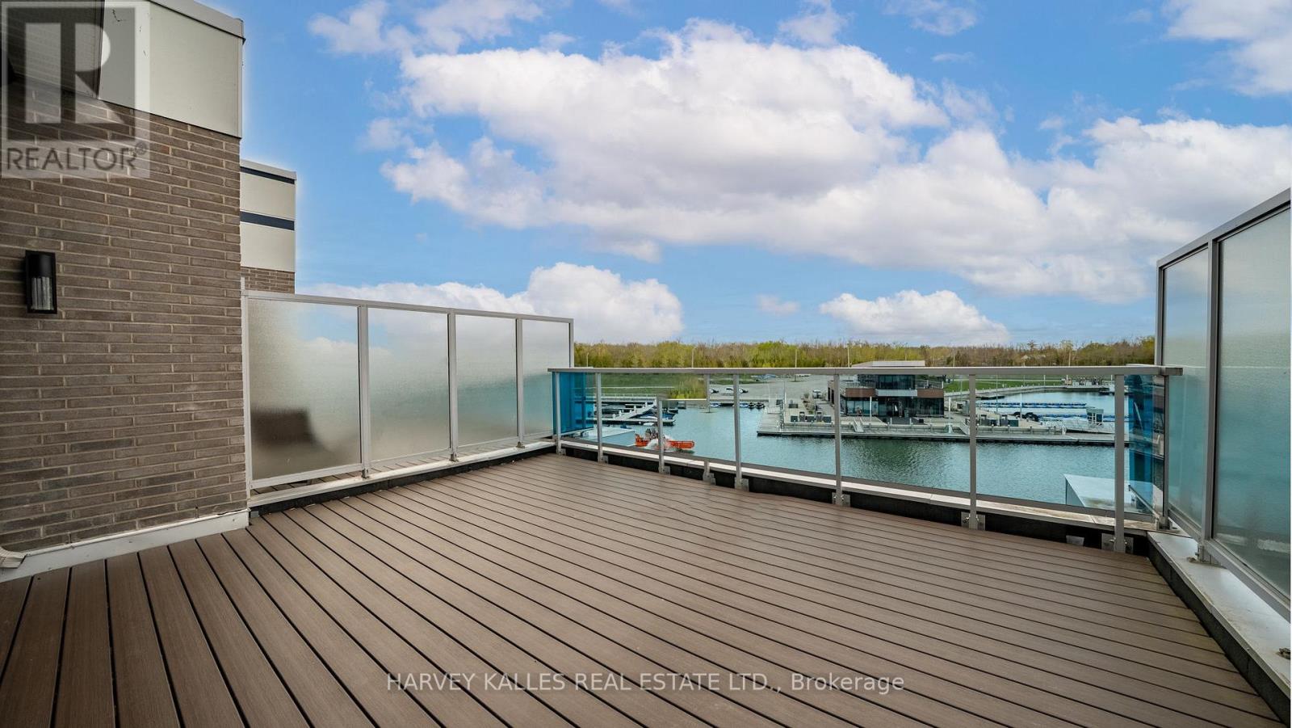3773 Mangusta Court Innisfil, Ontario L9S 0L5
$2,390,000
A Rare Opportunity on Mangusta Court Friday Harbours Finest Lakefront LivingOne of only a few townhomes with unobstructed open-water views facing Lake Simcoe offering spectacular sunrises and glowing sunset skies.This fully upgraded, 3-bdrm, 5-bath home is a true showpiece. Custom hi-gloss raised veneer doors, sleek glass railings, and beveled mirrored walls add elegance throughout. Premium finishes include IGuzzini recessed lighting, ELAN home automation, Samsung TVs (5), designer wall coverings, automated blinds, and upgraded European hardware.Marble and hardwood floors run seamlessly across all levels, enhancing both luxury and warmth.Entertain with ease: a ground floor kitchenette and a 2nd-floor chefs kitchen feature a WOLF range, two Sub-Zero fridge/freezers, and two Miele dishwashers. The third-floor terrace offers panoramic lake views the perfect place to unwind.Spa-inspired baths with oversized marble showers, backlit custom mirrors, and hotel-quality finishes elevate everyday living. Too many curated upgrades to list.Located on exclusive, gated Mangusta Crt just steps from the Lake Club and marina this is the ultimate in privacy, style, and waterfront resort living.Fees: Resort Initiation (One-Time): 2% Big Bay Resort Fee: $4,734.34/year Monthly POTL (SCECC 430): $497.78 Monthly Big Bay Resort Fee: $299.96 (id:60365)
Open House
This property has open houses!
3:00 pm
Ends at:6:00 pm
11:00 am
Ends at:1:00 pm
Property Details
| MLS® Number | N12191489 |
| Property Type | Single Family |
| Community Name | Rural Innisfil |
| AmenitiesNearBy | Beach, Marina |
| CommunityFeatures | Community Centre |
| Easement | Unknown |
| ParkingSpaceTotal | 4 |
| ViewType | Direct Water View |
| WaterFrontType | Waterfront |
Building
| BathroomTotal | 5 |
| BedroomsAboveGround | 3 |
| BedroomsTotal | 3 |
| Age | 6 To 15 Years |
| Appliances | Blinds, Dishwasher, Dryer, Freezer, Range, Washer, Refrigerator |
| ConstructionStyleAttachment | Attached |
| CoolingType | Central Air Conditioning |
| ExteriorFinish | Brick |
| FlooringType | Hardwood |
| FoundationType | Unknown |
| HalfBathTotal | 2 |
| HeatingFuel | Natural Gas |
| HeatingType | Forced Air |
| StoriesTotal | 3 |
| SizeInterior | 2000 - 2500 Sqft |
| Type | Row / Townhouse |
| UtilityWater | Municipal Water |
Parking
| Garage |
Land
| AccessType | Year-round Access, Marina Docking, Private Docking |
| Acreage | No |
| LandAmenities | Beach, Marina |
| Sewer | Sanitary Sewer |
| SizeDepth | 78 Ft ,8 In |
| SizeFrontage | 20 Ft |
| SizeIrregular | 20 X 78.7 Ft |
| SizeTotalText | 20 X 78.7 Ft |
| SurfaceWater | Lake/pond |
| ZoningDescription | C2c3osp Residential |
Rooms
| Level | Type | Length | Width | Dimensions |
|---|---|---|---|---|
| Second Level | Kitchen | 11.25 m | 8.58 m | 11.25 m x 8.58 m |
| Second Level | Family Room | 18.92 m | 14.67 m | 18.92 m x 14.67 m |
| Second Level | Primary Bedroom | 12.33 m | 16.75 m | 12.33 m x 16.75 m |
| Third Level | Bedroom 2 | 11.25 m | 11.75 m | 11.25 m x 11.75 m |
| Main Level | Mud Room | 15.58 m | 10.25 m | 15.58 m x 10.25 m |
| Main Level | Dining Room | 18.92 m | 14.67 m | 18.92 m x 14.67 m |
| Ground Level | Living Room | 18.92 m | 15.83 m | 18.92 m x 15.83 m |
Utilities
| Cable | Installed |
| Electricity | Installed |
| Sewer | Installed |
https://www.realtor.ca/real-estate/28406583/3773-mangusta-court-innisfil-rural-innisfil
Alison Fiorini
Broker
2145 Avenue Road
Toronto, Ontario M5M 4B2
















































