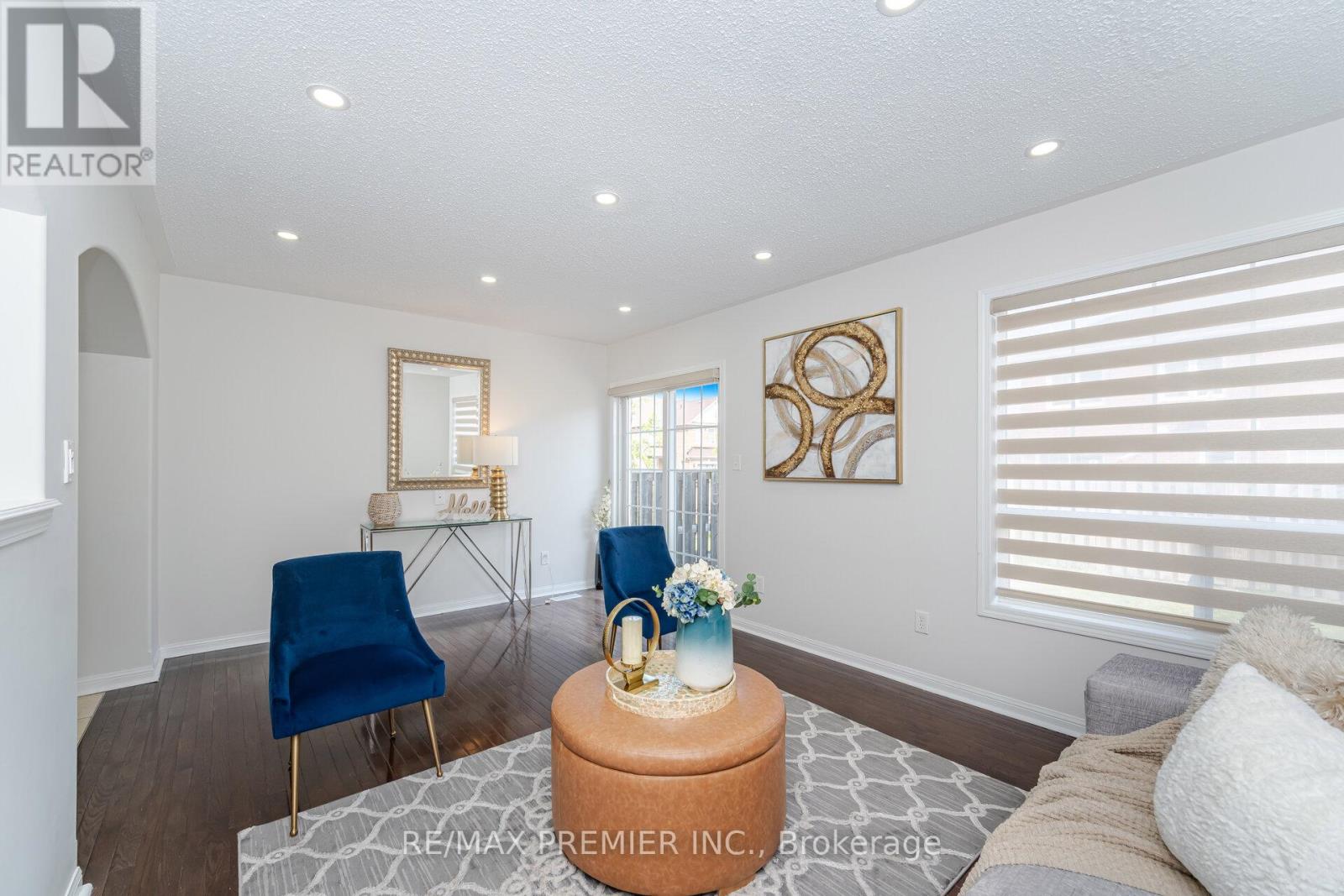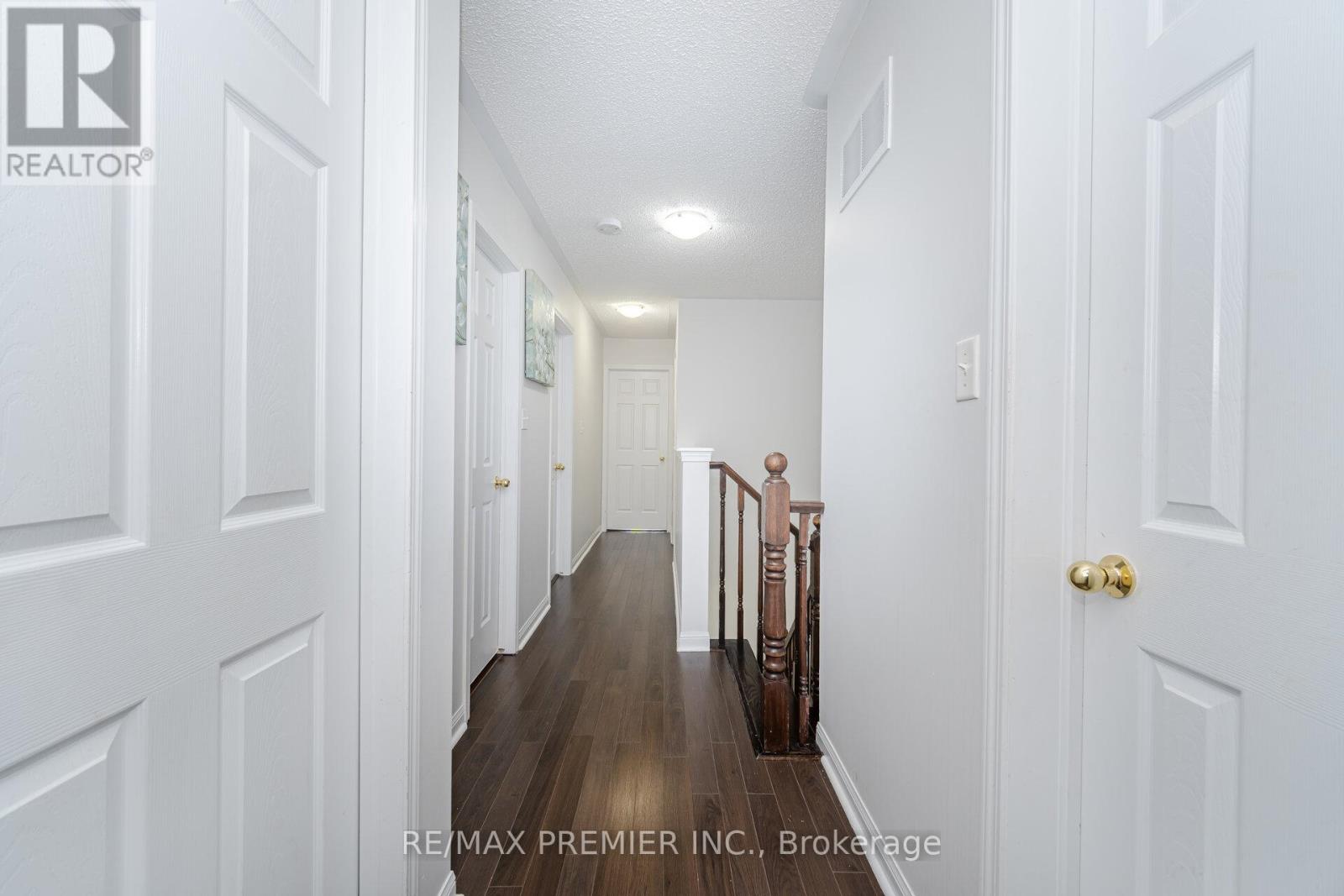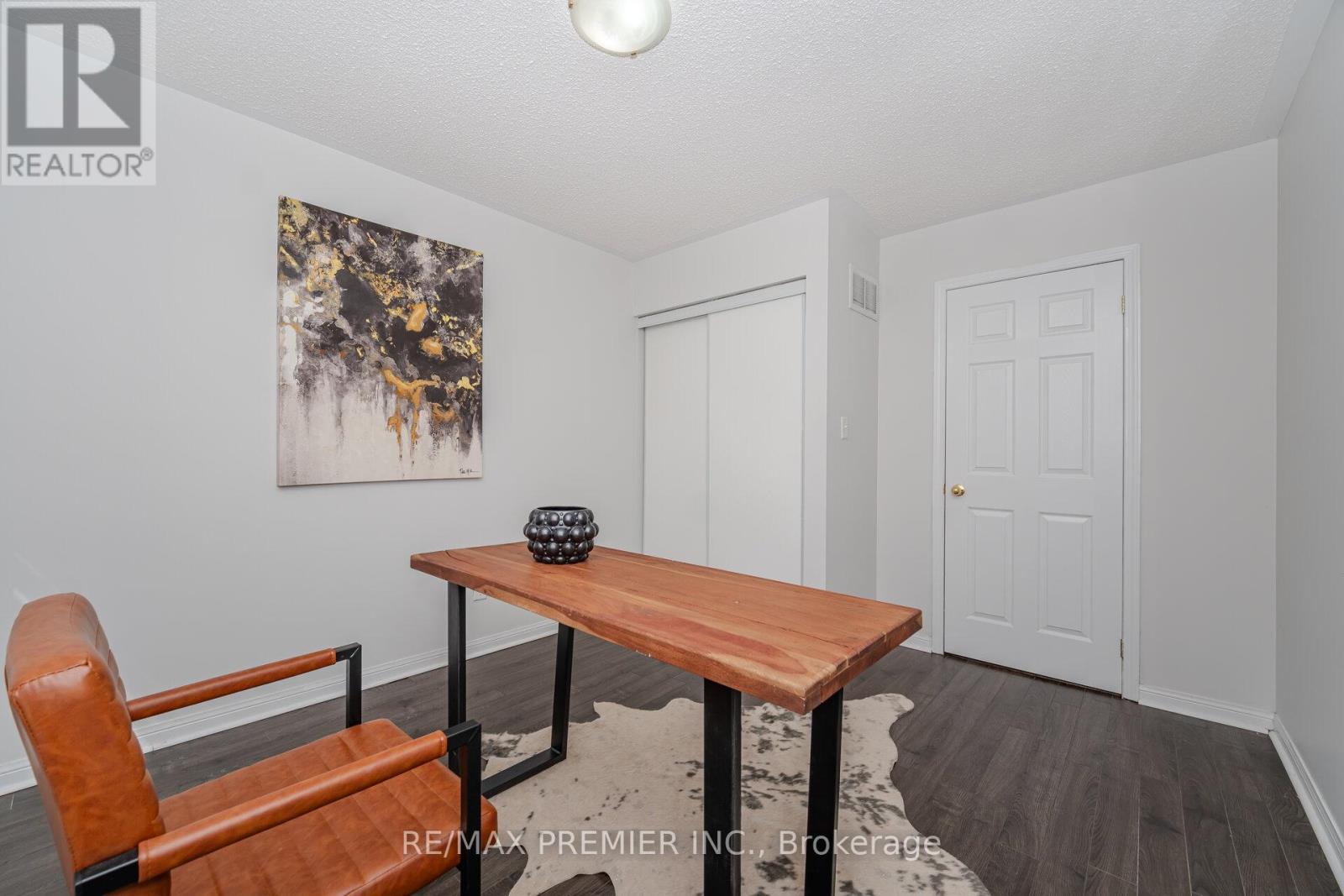3 Coachlight Crescent Brampton, Ontario L6P 2Y6
4 Bedroom
4 Bathroom
1500 - 2000 sqft
Central Air Conditioning
Forced Air
$899,000
Prime location! This stunning, rare 4-bedroom semi-detached home by Mattamy is one of the few in the neighborhood. The master bedroom features a walk-in closet with an organizer and a luxurious 5-piece ensuite with a separate shower. An additional walk-in closet and a conveniently located second-floor laundry add to the home's functionality. The extended driveway, concrete surroundings, and backyard shed enhance the outdoor space. Just minutes from shopping centers, Hwy's, Costco, public transit, parks, gyms, and schools. Plus, a finished basement with a 4-piece ensuite offers extra living space. (id:60365)
Open House
This property has open houses!
June
27
Friday
Starts at:
4:30 pm
Ends at:7:30 pm
Property Details
| MLS® Number | W12191419 |
| Property Type | Single Family |
| Community Name | Vales of Castlemore |
| ParkingSpaceTotal | 4 |
Building
| BathroomTotal | 4 |
| BedroomsAboveGround | 4 |
| BedroomsTotal | 4 |
| Appliances | Dishwasher, Dryer, Stove, Refrigerator |
| BasementDevelopment | Finished |
| BasementType | N/a (finished) |
| ConstructionStyleAttachment | Semi-detached |
| CoolingType | Central Air Conditioning |
| ExteriorFinish | Brick |
| FlooringType | Ceramic, Laminate, Hardwood |
| FoundationType | Concrete |
| HalfBathTotal | 1 |
| HeatingFuel | Natural Gas |
| HeatingType | Forced Air |
| StoriesTotal | 2 |
| SizeInterior | 1500 - 2000 Sqft |
| Type | House |
| UtilityWater | Municipal Water |
Parking
| Attached Garage | |
| Garage |
Land
| Acreage | No |
| Sewer | Sanitary Sewer |
| SizeDepth | 110 Ft |
| SizeFrontage | 22 Ft ,7 In |
| SizeIrregular | 22.6 X 110 Ft |
| SizeTotalText | 22.6 X 110 Ft |
Rooms
| Level | Type | Length | Width | Dimensions |
|---|---|---|---|---|
| Second Level | Laundry Room | 1.75 m | 1.7 m | 1.75 m x 1.7 m |
| Second Level | Primary Bedroom | 4.75 m | 3.63 m | 4.75 m x 3.63 m |
| Second Level | Bedroom 2 | 3.8 m | 3.6 m | 3.8 m x 3.6 m |
| Second Level | Bedroom 3 | 3.1 m | 2.45 m | 3.1 m x 2.45 m |
| Second Level | Bedroom 4 | 3.1 m | 2.75 m | 3.1 m x 2.75 m |
| Basement | Great Room | 6.8 m | 4.83 m | 6.8 m x 4.83 m |
| Main Level | Living Room | 5.1 m | 3.5 m | 5.1 m x 3.5 m |
| Main Level | Dining Room | 5.1 m | 3.5 m | 5.1 m x 3.5 m |
| Main Level | Kitchen | 2.8 m | 2.6 m | 2.8 m x 2.6 m |
| Main Level | Eating Area | 3.7 m | 2.5 m | 3.7 m x 2.5 m |
| Main Level | Family Room | 4.85 m | 3.5 m | 4.85 m x 3.5 m |
| Main Level | Foyer | 2.3 m | 2 m | 2.3 m x 2 m |
Ali Zamani
Broker
RE/MAX Premier Inc.
9100 Jane St Bldg L #77
Vaughan, Ontario L4K 0A4
9100 Jane St Bldg L #77
Vaughan, Ontario L4K 0A4









































