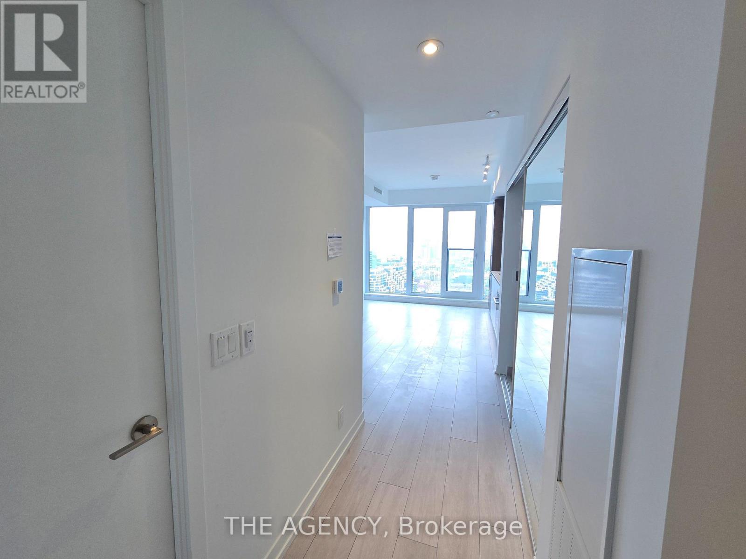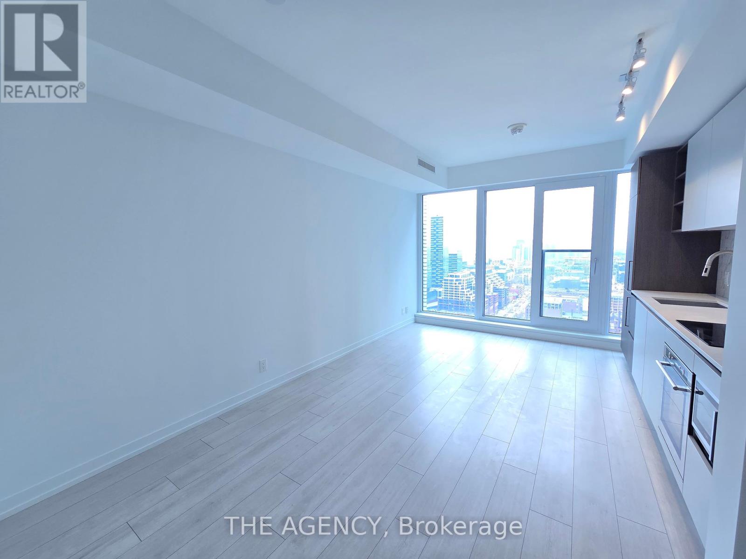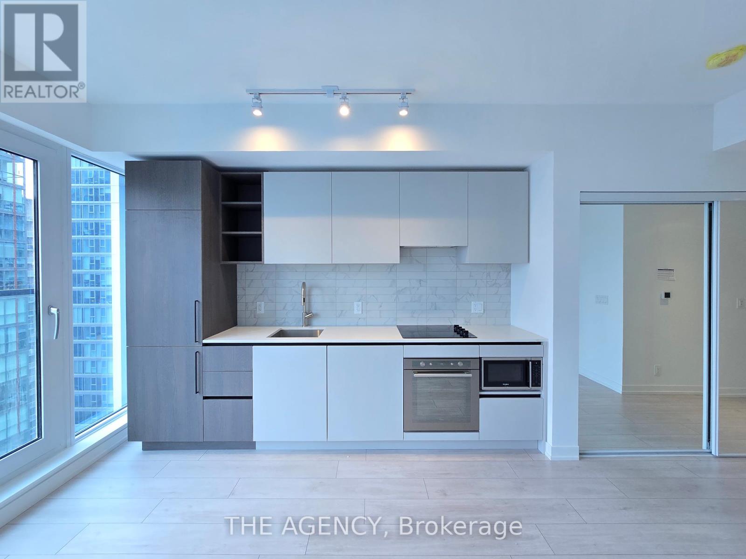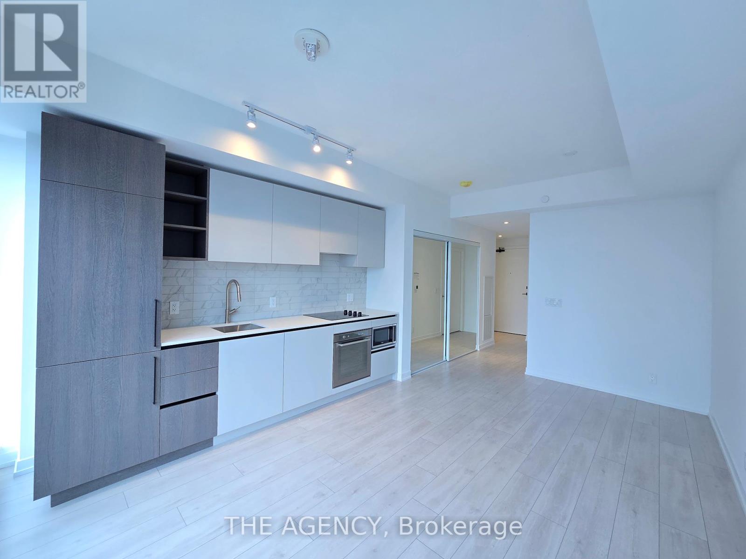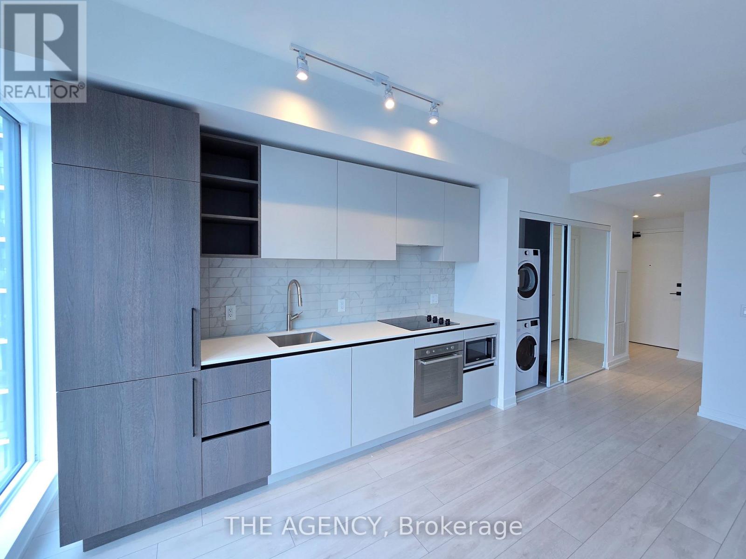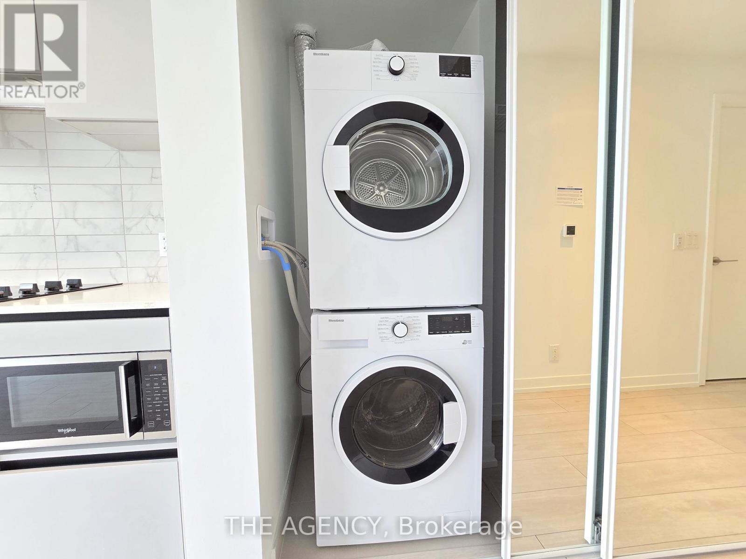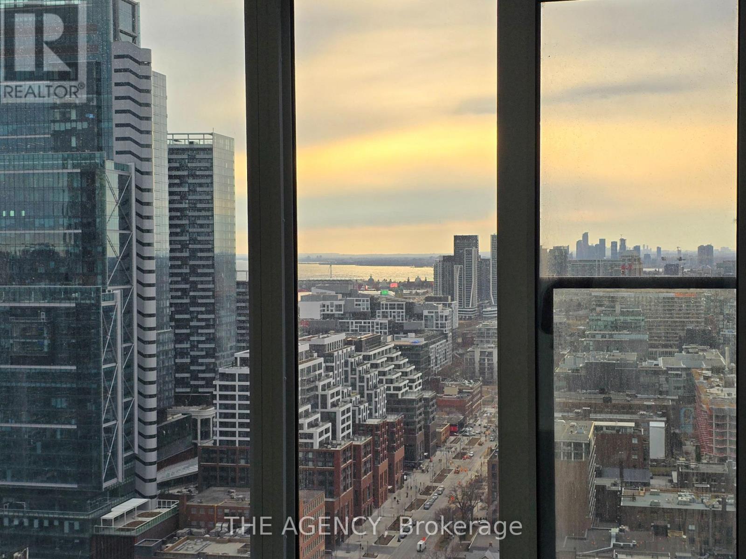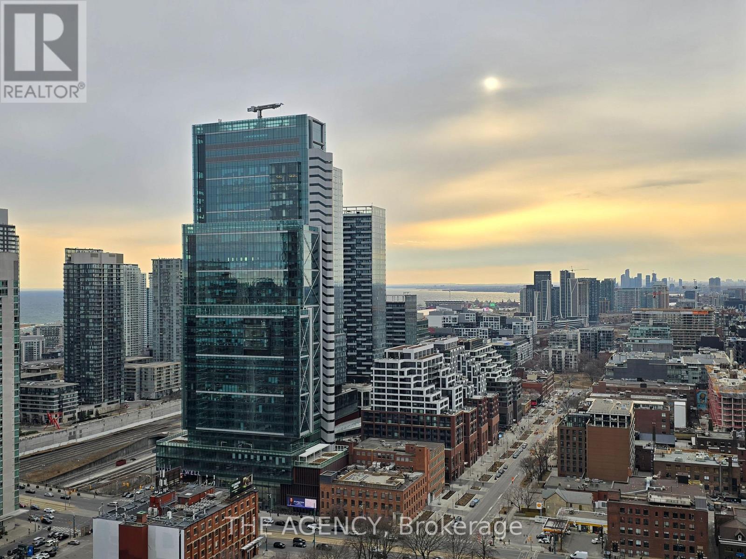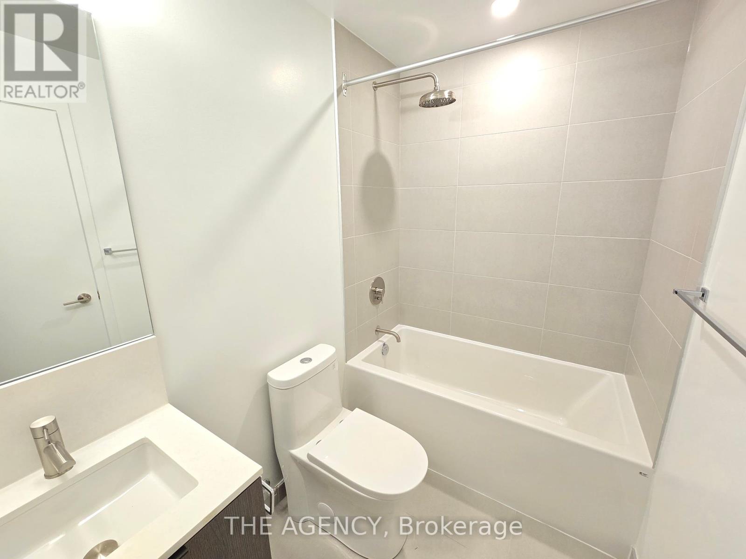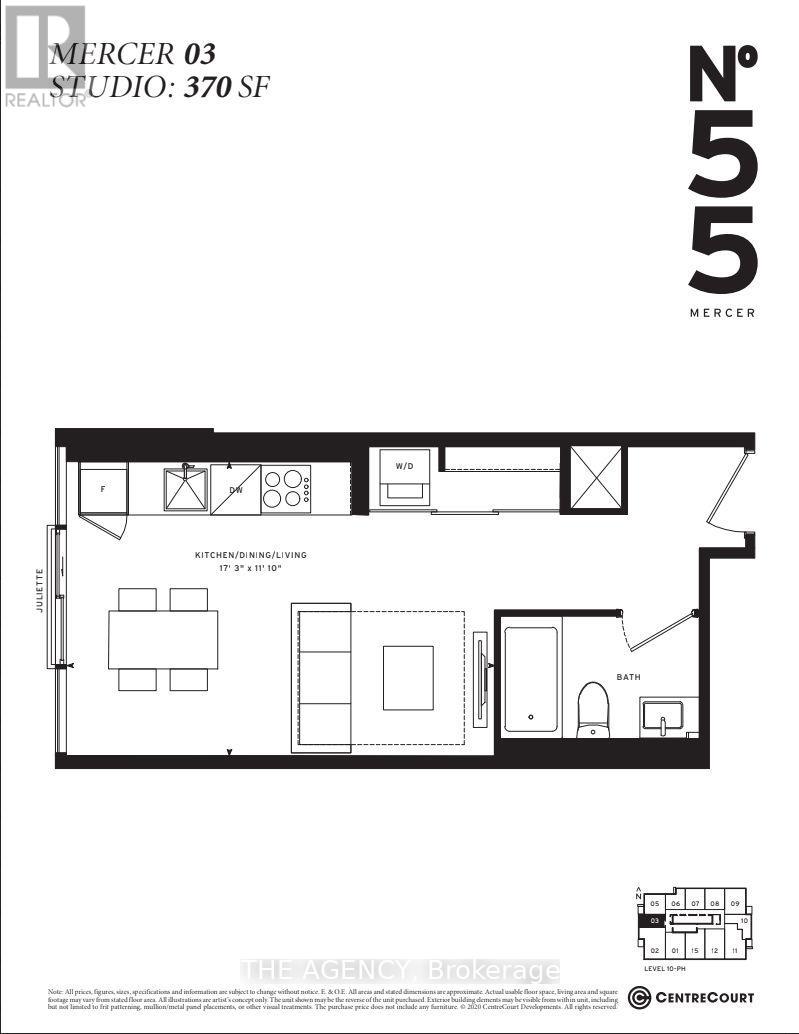3503 - 55 Mercer Street Toronto, Ontario M5V 0W4
$2,150 Monthly
Discover luxury living at 55 Mercer a new landmark in Toronto's vibrant Entertainment, Financial, and Tech Districts. This studio offers premium breathtaking west views with beautiful sunset, modern open-concept layout, and high-end finishes. With AAA locations, seamless connectivity via PATH, and access to The Mercer Club: Athletic facility, Peleton pods, Cross-training and cardio zone, Yoga, Weight training, Sauna, basketball court, private working space, dining room, BBQ and Etc, it combines sophistication with convenience. Embrace upscale living surrounded by famous restaurants, cafes, theaters, sports arenas, and more! Your premium lifestyle awaits! seize this exceptional opportunity! Fendi furnished Lobby, 24 Hrs Concierge, Auto Parcel Delivery (id:60365)
Property Details
| MLS® Number | C12191908 |
| Property Type | Single Family |
| Community Name | Waterfront Communities C1 |
| AmenitiesNearBy | Park, Public Transit |
| CommunityFeatures | Pet Restrictions |
| Features | Balcony, Carpet Free |
| ViewType | View, City View |
Building
| BathroomTotal | 1 |
| Age | 0 To 5 Years |
| Amenities | Security/concierge, Exercise Centre, Party Room, Sauna, Storage - Locker |
| Appliances | Cooktop, Dishwasher, Dryer, Microwave, Oven, Hood Fan, Washer, Refrigerator |
| CoolingType | Central Air Conditioning |
| ExteriorFinish | Concrete |
| FireProtection | Smoke Detectors |
| FlooringType | Laminate |
| HeatingFuel | Natural Gas |
| HeatingType | Forced Air |
| SizeInterior | 0 - 499 Sqft |
| Type | Apartment |
Parking
| Underground | |
| Garage |
Land
| Acreage | No |
| LandAmenities | Park, Public Transit |
Rooms
| Level | Type | Length | Width | Dimensions |
|---|---|---|---|---|
| Flat | Living Room | 5.26 m | 3.61 m | 5.26 m x 3.61 m |
| Flat | Dining Room | 5.26 m | 3.61 m | 5.26 m x 3.61 m |
| Flat | Kitchen | 5.26 m | 3.61 m | 5.26 m x 3.61 m |
Erica Yim
Broker
378 Fairlawn Ave
Toronto, Ontario M5M 1T8


