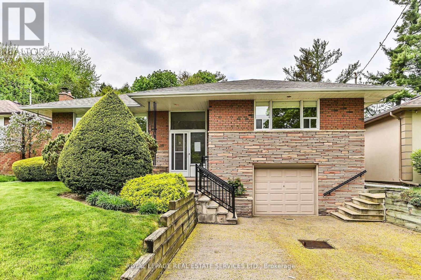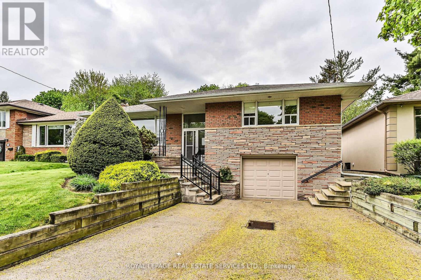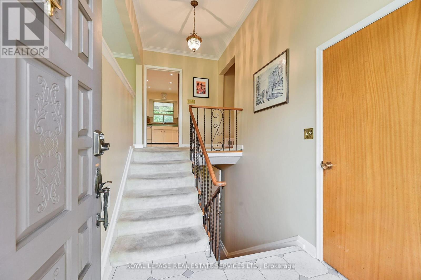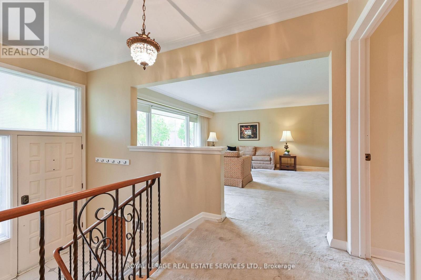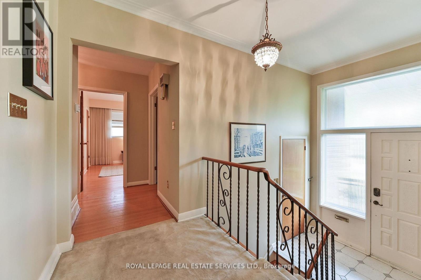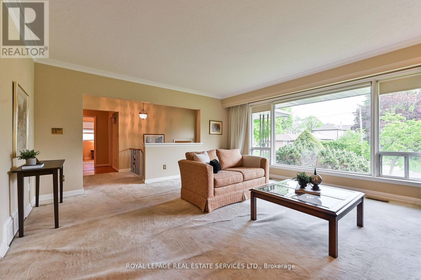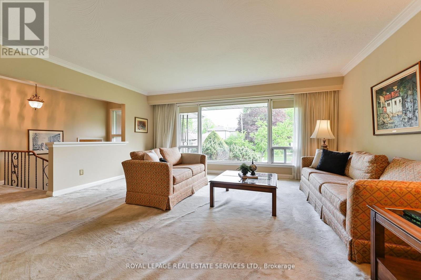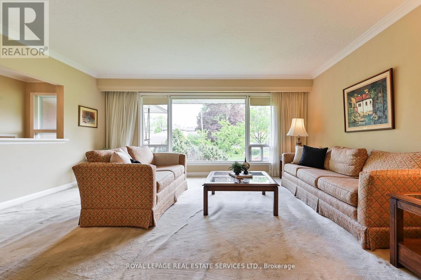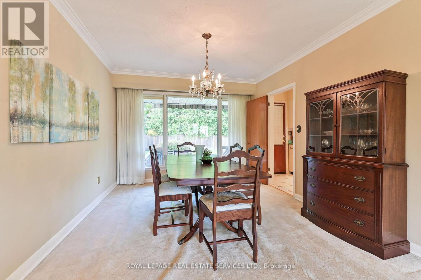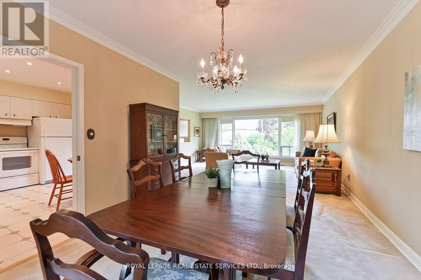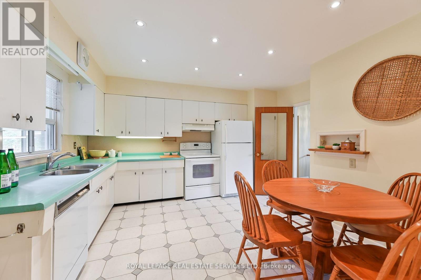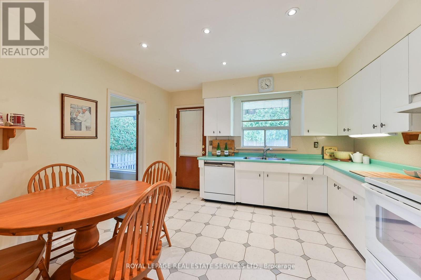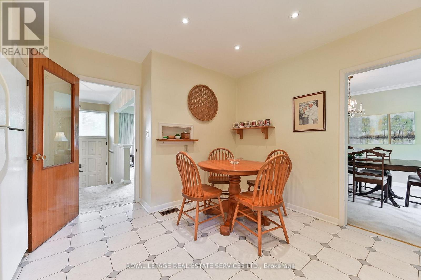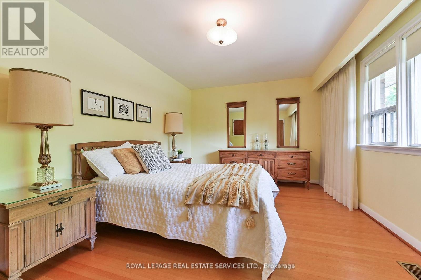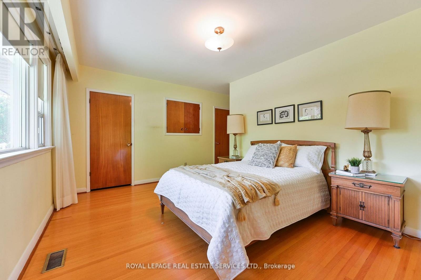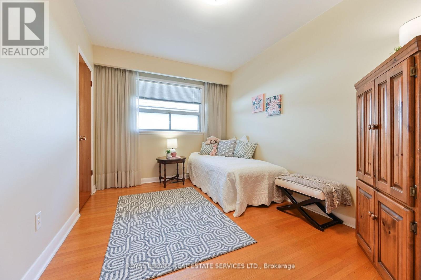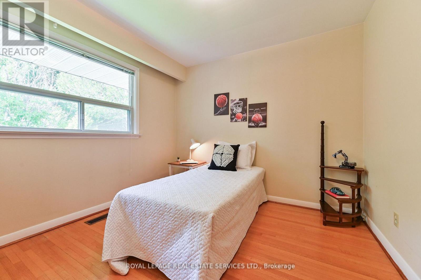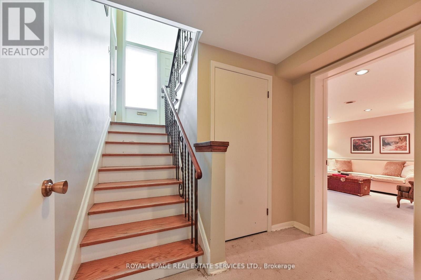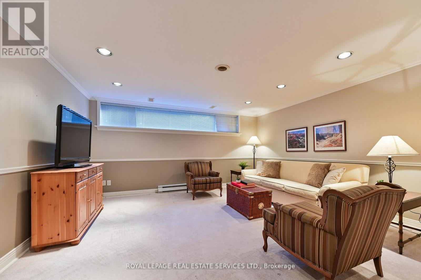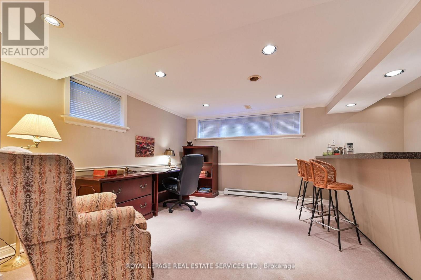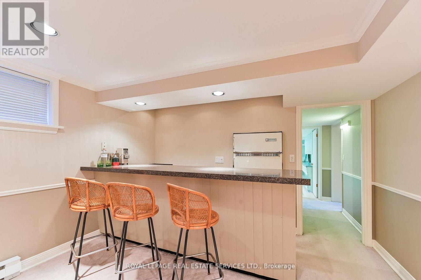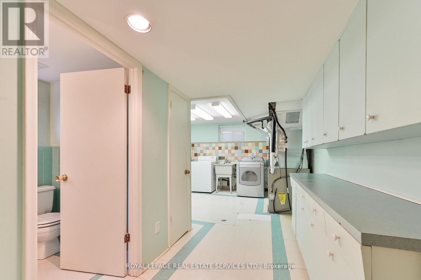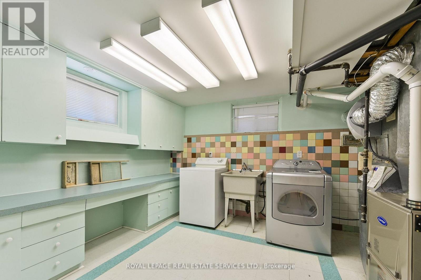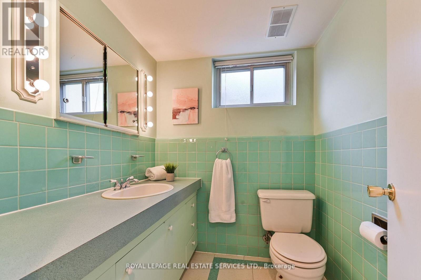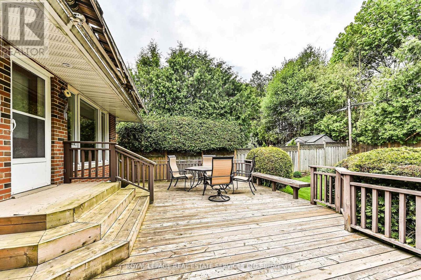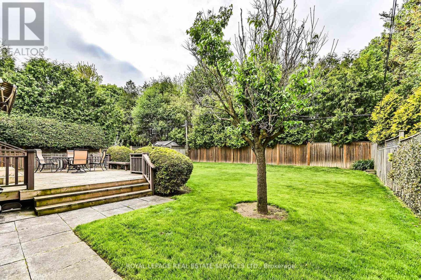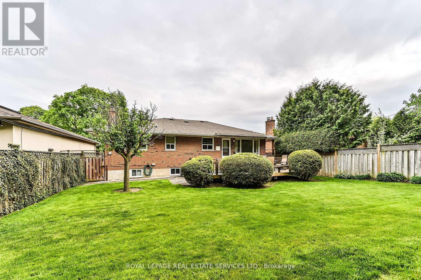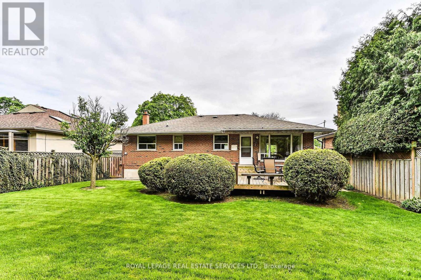20 Munhall Road Toronto, Ontario M9P 1P9
$1,249,900
Welcome to this bright and inviting 3-bedroom, 1+1 bath residence a true blank canvas ready to become your forever home. Thoughtfully maintained and full of potential, this charming property offers a perfect blend of comfort, functionality, and location. The beautifully landscaped front yard, private driveway, and built-in garage provide striking curb appeal, setting the tone for what awaits inside. Step into a light-filled interior where airy principal rooms create a warm and welcoming atmosphere. The fully fenced backyard is a private oasis featuring a generous deck, ideal for outdoor dining and entertaining. The spacious lower-level rec room is equally impressive, complete with a wet bar and fridge perfect for hosting gatherings or unwinding at the end of the day. Situated within walking distance to parks and excellent schools, and offering direct transit access via a single bus to the subway, UP Express, and GO station, this home is also just minutes from major highways and the airport. A rare opportunity to enjoy both convenience and comfort in a desirable, family-friendly neighbourhood. (id:60365)
Open House
This property has open houses!
2:00 pm
Ends at:4:00 pm
Property Details
| MLS® Number | W12191812 |
| Property Type | Single Family |
| Community Name | Humber Heights |
| ParkingSpaceTotal | 3 |
Building
| BathroomTotal | 2 |
| BedroomsAboveGround | 3 |
| BedroomsTotal | 3 |
| Appliances | All, Window Coverings |
| ArchitecturalStyle | Raised Bungalow |
| BasementDevelopment | Finished |
| BasementType | N/a (finished) |
| ConstructionStyleAttachment | Detached |
| CoolingType | Central Air Conditioning |
| ExteriorFinish | Brick |
| FlooringType | Tile, Hardwood |
| FoundationType | Block |
| HalfBathTotal | 1 |
| HeatingFuel | Natural Gas |
| HeatingType | Forced Air |
| StoriesTotal | 1 |
| SizeInterior | 1100 - 1500 Sqft |
| Type | House |
| UtilityWater | Municipal Water |
Parking
| Garage |
Land
| Acreage | No |
| Sewer | Sanitary Sewer |
| SizeDepth | 113 Ft |
| SizeFrontage | 53 Ft ,6 In |
| SizeIrregular | 53.5 X 113 Ft |
| SizeTotalText | 53.5 X 113 Ft |
Rooms
| Level | Type | Length | Width | Dimensions |
|---|---|---|---|---|
| Lower Level | Recreational, Games Room | 5.23 m | 4.17 m | 5.23 m x 4.17 m |
| Lower Level | Games Room | 4.88 m | 3.71 m | 4.88 m x 3.71 m |
| Lower Level | Laundry Room | 5.64 m | 3.78 m | 5.64 m x 3.78 m |
| Lower Level | Other | 2.67 m | 2.36 m | 2.67 m x 2.36 m |
| Main Level | Living Room | 5.23 m | 4.78 m | 5.23 m x 4.78 m |
| Main Level | Dining Room | 3.81 m | 3.35 m | 3.81 m x 3.35 m |
| Main Level | Kitchen | 4.27 m | 3.89 m | 4.27 m x 3.89 m |
| Main Level | Primary Bedroom | 4.8 m | 3.35 m | 4.8 m x 3.35 m |
| Main Level | Bedroom 2 | 3.1 m | 3.07 m | 3.1 m x 3.07 m |
| Main Level | Bedroom 3 | 3.73 m | 2.74 m | 3.73 m x 2.74 m |
https://www.realtor.ca/real-estate/28407302/20-munhall-road-toronto-humber-heights-humber-heights
Joanne B. Gludish
Salesperson
3031 Bloor St. W.
Toronto, Ontario M8X 1C5

