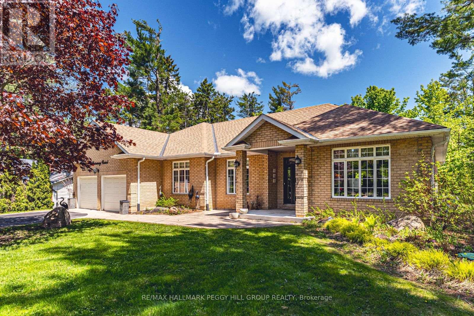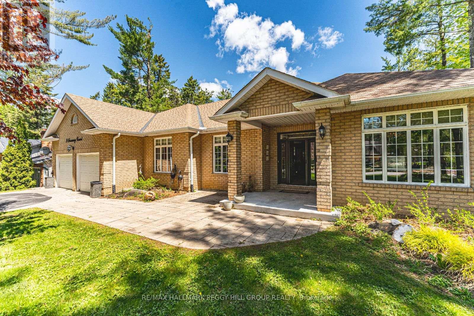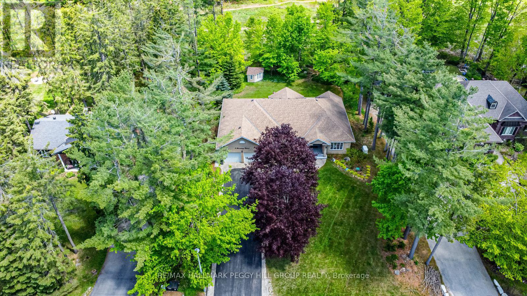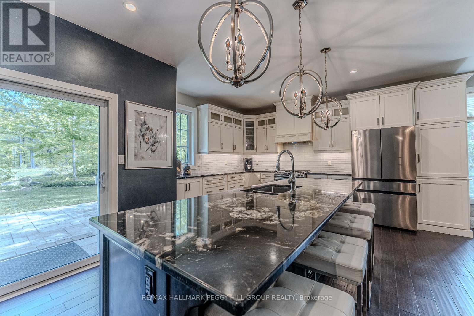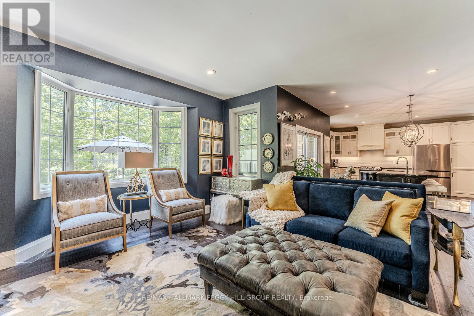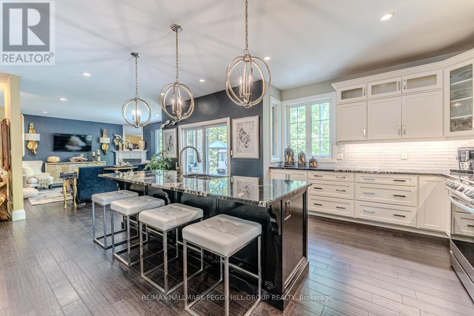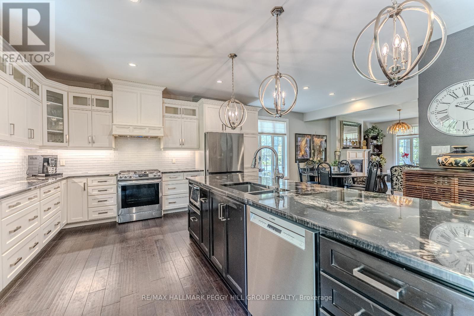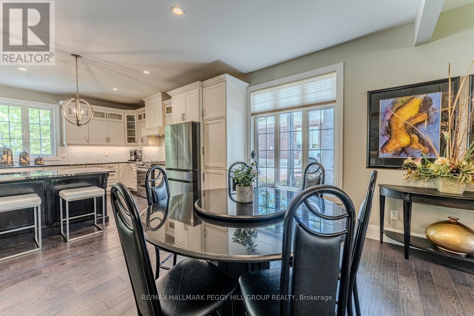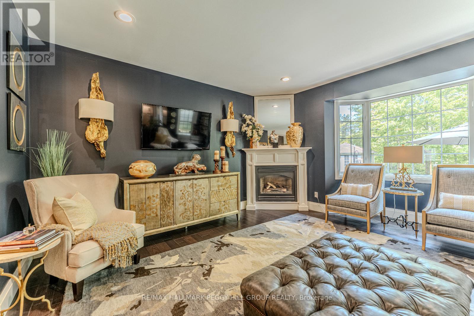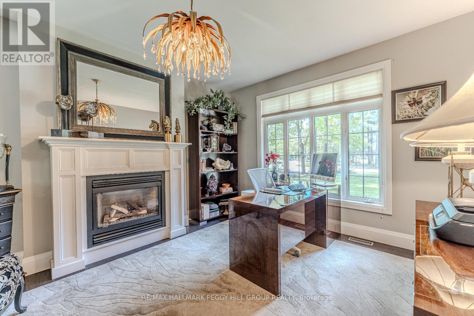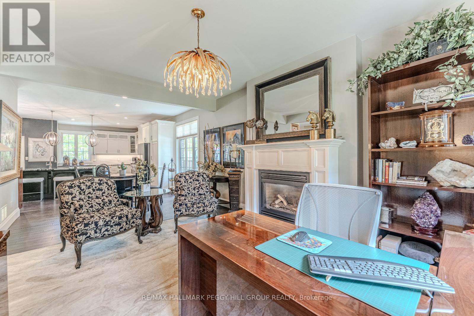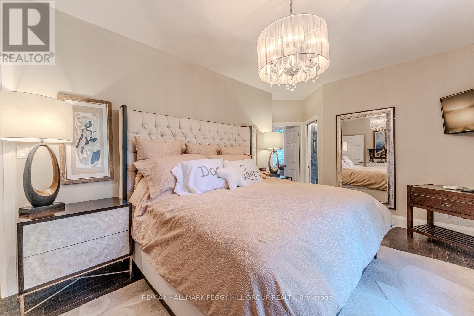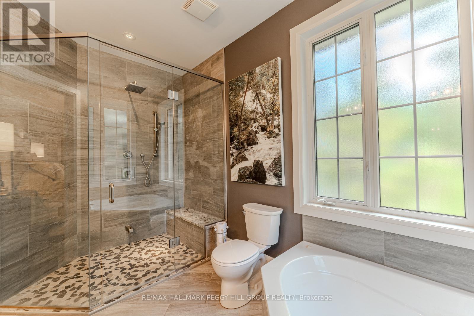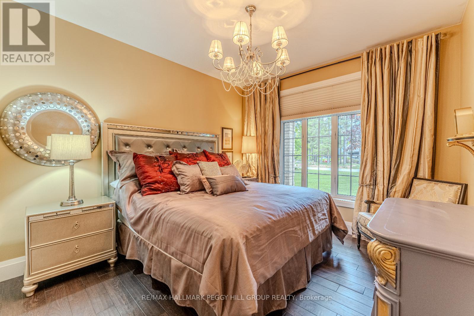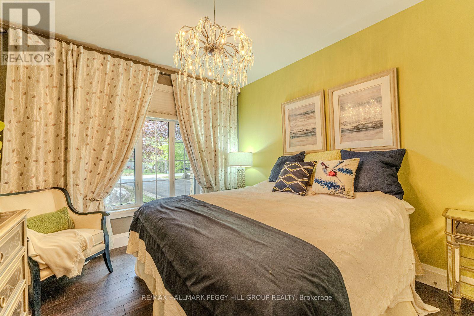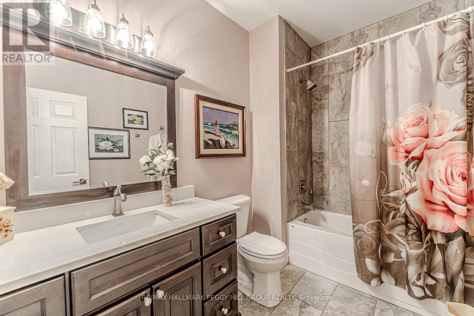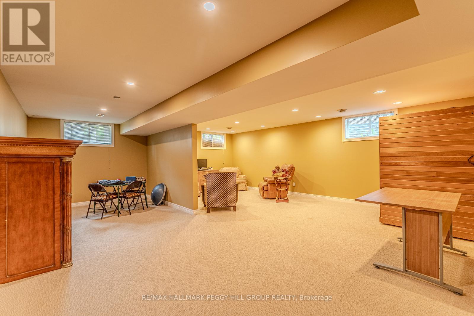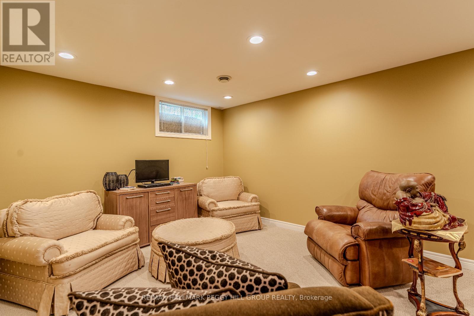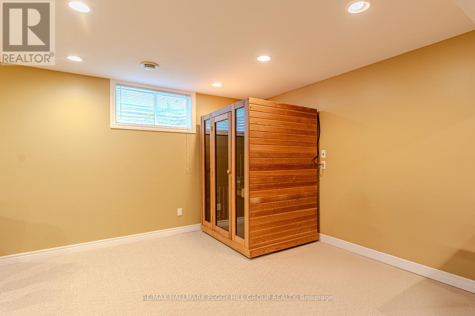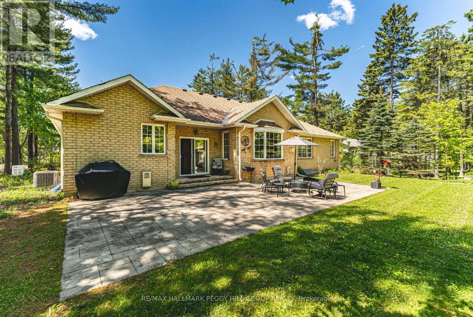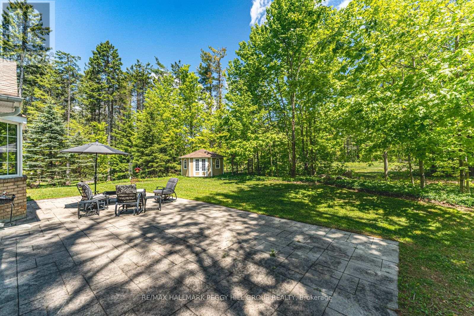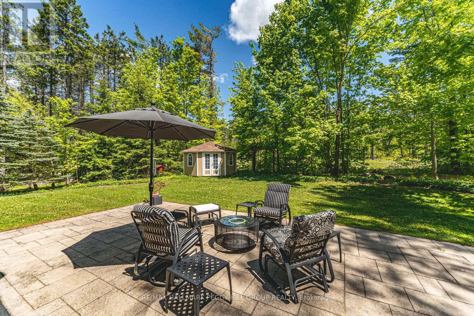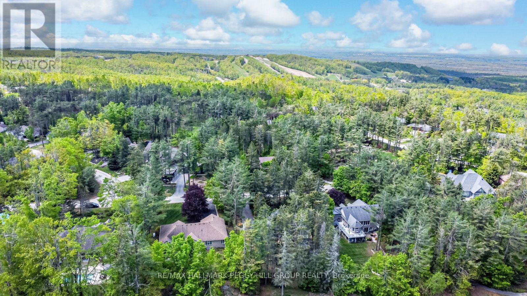9 Fairway Court Oro-Medonte, Ontario L0L 2L0
$1,125,000
ESCAPE THE ORDINARY AT THIS STUNNING EXECUTIVE HOME IN HORSESHOE HIGHLANDS! Tucked away on a quiet court in the exclusive Horseshoe Highlands, this property delivers the WOW factor youve been dreaming of. Drive up the private 6-car driveway framed by mature trees and manicured gardens. The double-car garage offers ample space for guests, toys, or recreational equipment. The homes exterior features a stone front walkway, a spacious patio out back, and a handy garden shed. It backs onto a forested area, offering scenic views and unbeatable privacy. This home delivers nearly 3,000 sq ft of finished living space, part of an impressive 4,596 sq ft total, where soaring 9 ft ceilings and expansive windows enhance the natural light. Expect dramatic feature walls, stylish light fixtures, pot lights, and dark wood-look flooring to create a bright, upscale ambiance throughout. The gourmet kitchen will inspire your inner chef with timeless white cabinetry complemented by crown moulding, an island perfectly placed for entertaining, granite countertops, and ample storage. Step out from the kitchen to an expansive patio and a private, tree-lined backyard with no direct rear neighbours. Entertain in the formal dining area, relax in the living room with a gas fireplace, or kick back in the separate family room, complete with an additional gas fireplace. The primary suite is a peaceful retreat, complete with a walk-in closet with custom organizers and a spa-inspired ensuite. Enjoy a frameless glass shower with rainfall head and bench, a deep soaker tub set between dual windows, and a granite-topped dual vanity. Even the laundry room is thoughtfully designed, with upper cabinets, a folding counter, a laundry sink, and direct garage access. The partially finished basement offers a generous rec room and space to personalize or expand as needed. All of this is just minutes from everyday essentials, dining, golf courses, ski hills, trails and Horseshoe Resort. This one checks every box! (id:60365)
Open House
This property has open houses!
2:00 pm
Ends at:4:00 pm
Property Details
| MLS® Number | S12189818 |
| Property Type | Single Family |
| Community Name | Horseshoe Valley |
| AmenitiesNearBy | Ski Area |
| Features | Wooded Area, Flat Site, Dry, Sump Pump |
| ParkingSpaceTotal | 8 |
| Structure | Patio(s), Shed |
Building
| BathroomTotal | 2 |
| BedroomsAboveGround | 3 |
| BedroomsTotal | 3 |
| Age | 16 To 30 Years |
| Amenities | Fireplace(s) |
| Appliances | Garage Door Opener Remote(s), Water Heater, Dishwasher, Dryer, Stove, Washer, Refrigerator |
| ArchitecturalStyle | Bungalow |
| BasementDevelopment | Partially Finished |
| BasementType | Full (partially Finished) |
| ConstructionStyleAttachment | Detached |
| CoolingType | Central Air Conditioning |
| ExteriorFinish | Brick |
| FireProtection | Smoke Detectors |
| FireplacePresent | Yes |
| FireplaceTotal | 2 |
| FlooringType | Tile, Carpeted |
| FoundationType | Poured Concrete |
| HeatingFuel | Natural Gas |
| HeatingType | Forced Air |
| StoriesTotal | 1 |
| SizeInterior | 2000 - 2500 Sqft |
| Type | House |
| UtilityPower | Generator |
| UtilityWater | Municipal Water |
Parking
| Attached Garage | |
| Garage | |
| Inside Entry |
Land
| Acreage | No |
| LandAmenities | Ski Area |
| LandscapeFeatures | Landscaped |
| Sewer | Septic System |
| SizeDepth | 164 Ft |
| SizeFrontage | 98 Ft ,4 In |
| SizeIrregular | 98.4 X 164 Ft |
| SizeTotalText | 98.4 X 164 Ft|under 1/2 Acre |
| ZoningDescription | R1 |
Rooms
| Level | Type | Length | Width | Dimensions |
|---|---|---|---|---|
| Basement | Recreational, Games Room | 7.06 m | 10.72 m | 7.06 m x 10.72 m |
| Main Level | Foyer | 2.64 m | 2.77 m | 2.64 m x 2.77 m |
| Main Level | Kitchen | 5.21 m | 6.98 m | 5.21 m x 6.98 m |
| Main Level | Eating Area | 2.51 m | 3.76 m | 2.51 m x 3.76 m |
| Main Level | Living Room | 4.83 m | 3.76 m | 4.83 m x 3.76 m |
| Main Level | Family Room | 5.18 m | 4.88 m | 5.18 m x 4.88 m |
| Main Level | Primary Bedroom | 4.04 m | 6.2 m | 4.04 m x 6.2 m |
| Main Level | Bedroom 2 | 4.17 m | 3.33 m | 4.17 m x 3.33 m |
| Main Level | Bedroom 3 | 4.37 m | 3.3 m | 4.37 m x 3.3 m |
| Main Level | Laundry Room | 3.02 m | 2.82 m | 3.02 m x 2.82 m |
Utilities
| Cable | Available |
| Electricity | Installed |
Peggy Hill
Broker
374 Huronia Road #101, 106415 & 106419
Barrie, Ontario L4N 8Y9
Justin Stewart
Salesperson
374 Huronia Road #101, 106415 & 106419
Barrie, Ontario L4N 8Y9

