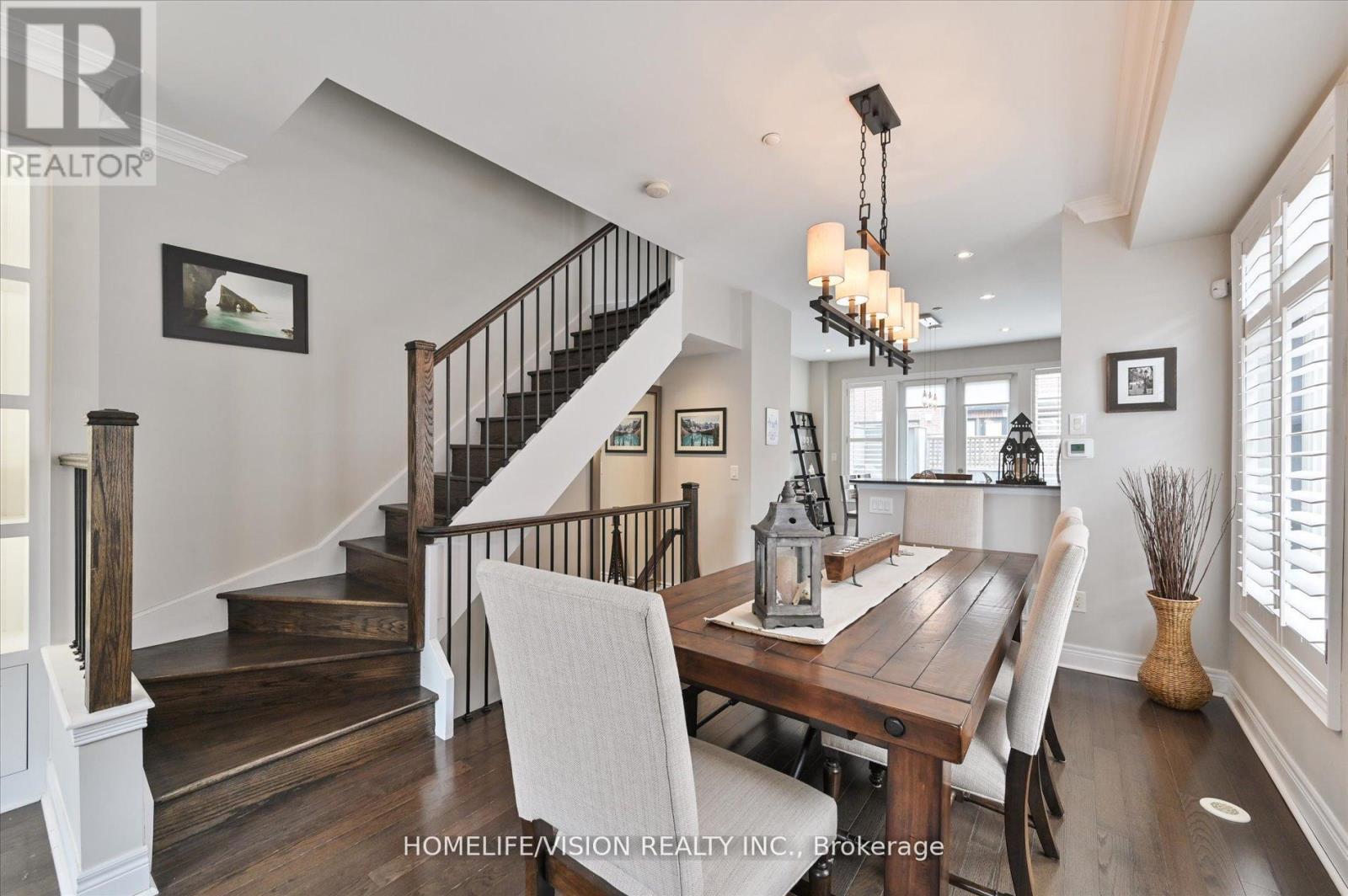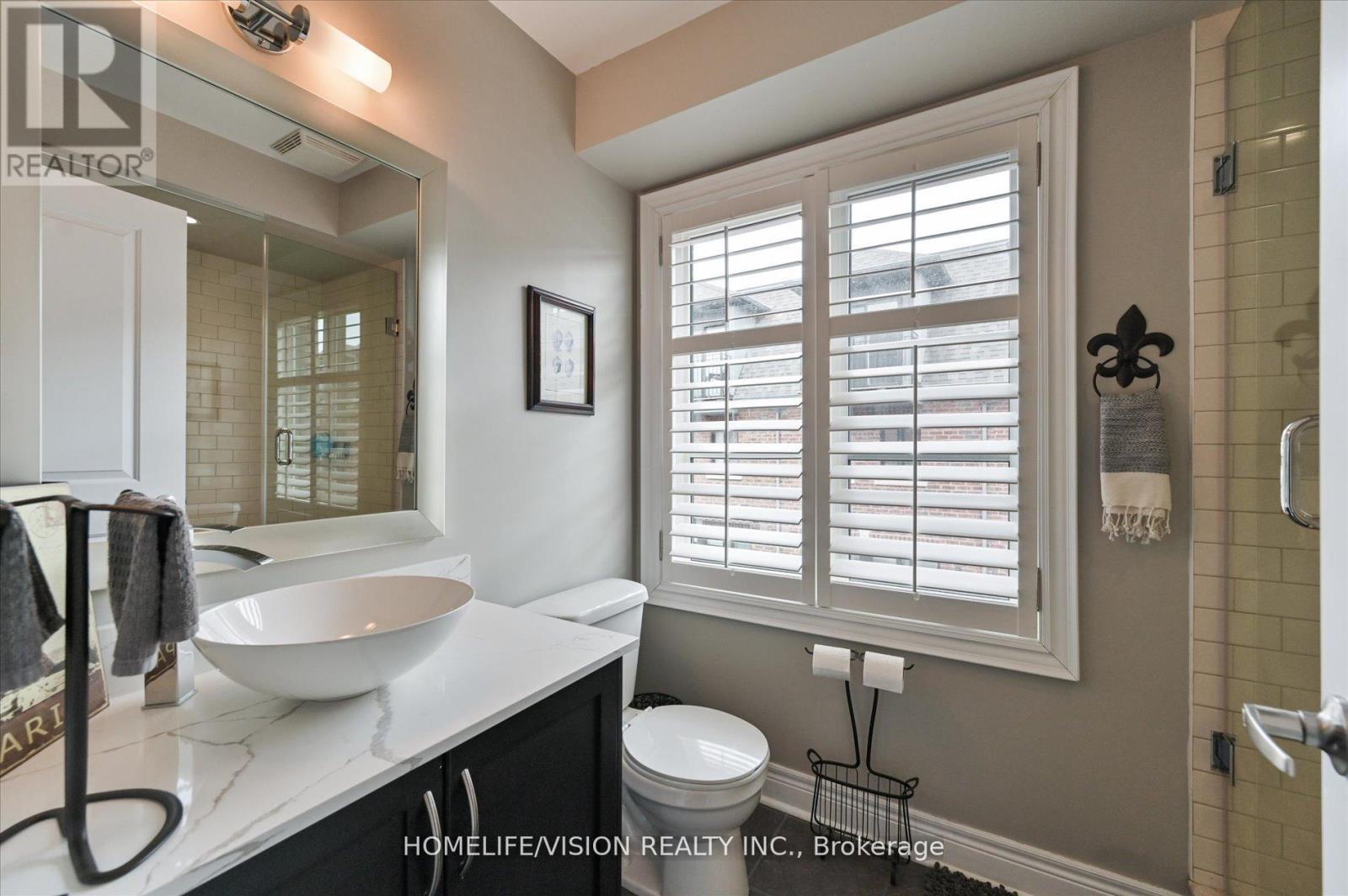2 Agar Lane Vaughan, Ontario L4L 2A7
$1,099,900Maintenance, Water, Common Area Maintenance, Insurance
$379 Monthly
Maintenance, Water, Common Area Maintenance, Insurance
$379 MonthlyExperience upscale luxury living with an abundance of natural light in this stunning 3-bedroom, 3-bathroom plus den end-unit condo townhouse. As an end unit, this home is uniquely positioned to feature additional windows on multiple exposures, flooding the interior with natural light and creating an airy, welcoming ambiance throughout the day. Thoughtfully designed and meticulously maintained by its original owner, this residence offers a rare blend of style, functionality, and security in a prime location close to greenspace, transit, highways, and minutes from Market Lane Shopping Centre. Adjacent to the fully equipped kitchen, enjoy a sun-filled private terrace with southern exposure, a power retractable awning, and a built-in gas line ideal for outdoor dining. Custom-built cabinetry and a gas fireplace create warmth and charm in the light-filled living room, enhanced by built-in surround sound. Hardwood and premium tile flooring run through the main areas, Berber carpet in the bedrooms, California shutters, pot lights throughout, and a custom-painted interior for a fresh, modern look. The entire top floor is devoted to a luxurious primary retreat, complete with a south-facing balcony that captures sunlight all day, a walk-through closet with custom cabinetry, and a spacious ensuite featuring a separate jacuzzi tub and glass-enclosed shower. Additional upgrades include a tankless water heater and water softener (2024), air conditioner (2022), sprinkler system, and central vacuum. The tandem garage accommodates two vehicles and features custom cabinetry and wall storage. This is not your average townhouse, it's an end-unit gem that's spacious, stylish, filled with light, and completely move-in ready. (id:60365)
Property Details
| MLS® Number | N12189259 |
| Property Type | Single Family |
| Community Name | West Woodbridge |
| AmenitiesNearBy | Park, Place Of Worship, Public Transit |
| CommunityFeatures | Pet Restrictions |
| Features | Conservation/green Belt, Balcony |
| ParkingSpaceTotal | 2 |
| Structure | Deck |
Building
| BathroomTotal | 3 |
| BedroomsAboveGround | 3 |
| BedroomsBelowGround | 1 |
| BedroomsTotal | 4 |
| Age | 11 To 15 Years |
| Amenities | Fireplace(s) |
| Appliances | Garage Door Opener Remote(s), Central Vacuum, Water Softener, Dishwasher, Dryer, Microwave, Oven, Stove, Washer, Window Coverings, Refrigerator |
| CoolingType | Central Air Conditioning |
| ExteriorFinish | Brick |
| FireProtection | Alarm System |
| FireplacePresent | Yes |
| FireplaceTotal | 1 |
| FoundationType | Slab |
| HalfBathTotal | 1 |
| HeatingFuel | Natural Gas |
| HeatingType | Forced Air |
| StoriesTotal | 3 |
| SizeInterior | 1800 - 1999 Sqft |
| Type | Row / Townhouse |
Parking
| Garage | |
| Tandem |
Land
| Acreage | No |
| LandAmenities | Park, Place Of Worship, Public Transit |
Rooms
| Level | Type | Length | Width | Dimensions |
|---|---|---|---|---|
| Second Level | Bedroom | 3.96 m | 3.96 m | 3.96 m x 3.96 m |
| Second Level | Bedroom | 2.9 m | 3.96 m | 2.9 m x 3.96 m |
| Second Level | Bathroom | 1.67 m | 2.44 m | 1.67 m x 2.44 m |
| Third Level | Primary Bedroom | 6.4 m | 3.96 m | 6.4 m x 3.96 m |
| Third Level | Bathroom | 3.96 m | 2.74 m | 3.96 m x 2.74 m |
| Main Level | Living Room | 3.96 m | 3.96 m | 3.96 m x 3.96 m |
| Main Level | Dining Room | 3.35 m | 3 m | 3.35 m x 3 m |
| Main Level | Kitchen | 3.96 m | 3.96 m | 3.96 m x 3.96 m |
| Ground Level | Den | 2.44 m | 2.43 m | 2.44 m x 2.43 m |
https://www.realtor.ca/real-estate/28401376/2-agar-lane-vaughan-west-woodbridge-west-woodbridge
Marti Demeter
Salesperson
1945 Leslie Street
Toronto, Ontario M3B 2M3








































