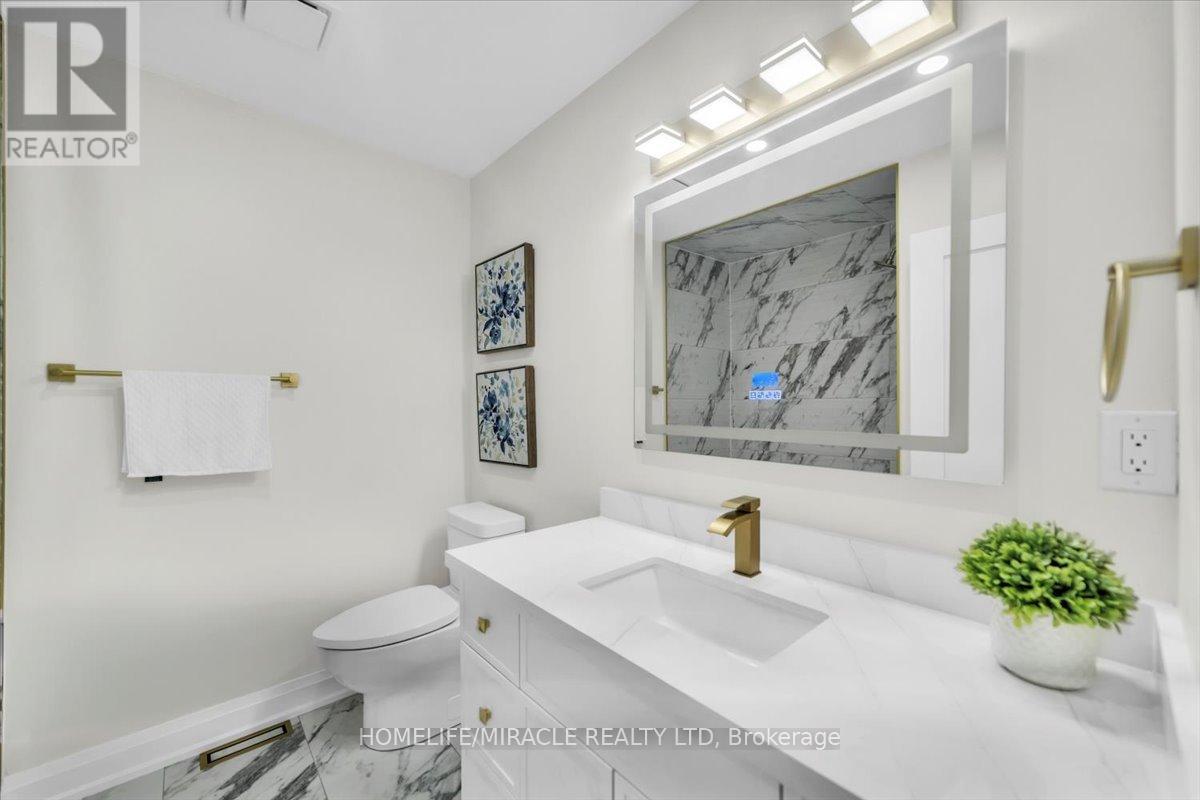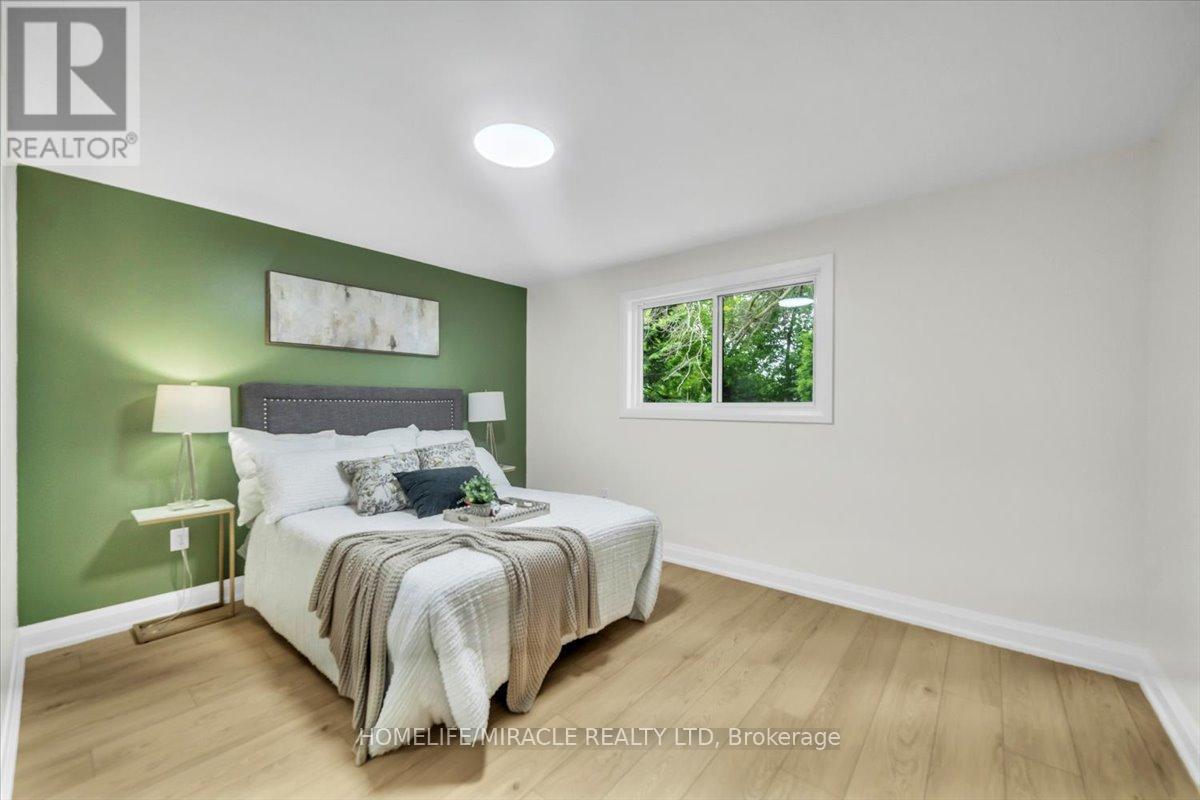4476 Margueritte Avenue Lincoln, Ontario L3J 0B9
4 Bedroom
2 Bathroom
700 - 1100 sqft
Central Air Conditioning
Forced Air
$699,900
Fully renovated top to bottom and custom designed finishes, 180k spends on renovation, new kitchens with quartz Counter tops and back splash, center island, brand new SS appliances, all new floors, new lighting, New baseboards and Trims. new bathrooms, newly built basement, new large Driveway, new lighting includes pot lights, all new windows and doors, New Furnace, new large Driveway, new fence, pie shaped lot, new prefinished aluminum soffits, fascia, eaves trough and downspouts. large pie shaped backyard. Must see, Don't miss. (id:60365)
Property Details
| MLS® Number | X12188796 |
| Property Type | Single Family |
| Community Name | 982 - Beamsville |
| Features | Carpet Free |
| ParkingSpaceTotal | 7 |
Building
| BathroomTotal | 2 |
| BedroomsAboveGround | 3 |
| BedroomsBelowGround | 1 |
| BedroomsTotal | 4 |
| BasementDevelopment | Finished |
| BasementType | N/a (finished) |
| ConstructionStyleAttachment | Semi-detached |
| ConstructionStyleSplitLevel | Backsplit |
| CoolingType | Central Air Conditioning |
| ExteriorFinish | Brick |
| FlooringType | Laminate |
| FoundationType | Concrete |
| HeatingFuel | Natural Gas |
| HeatingType | Forced Air |
| SizeInterior | 700 - 1100 Sqft |
| Type | House |
| UtilityWater | Municipal Water |
Parking
| No Garage |
Land
| Acreage | No |
| Sewer | Sanitary Sewer |
| SizeDepth | 173 Ft |
| SizeFrontage | 23 Ft ,1 In |
| SizeIrregular | 23.1 X 173 Ft |
| SizeTotalText | 23.1 X 173 Ft |
Rooms
| Level | Type | Length | Width | Dimensions |
|---|---|---|---|---|
| Basement | Bedroom 4 | 3.44 m | 3.33 m | 3.44 m x 3.33 m |
| Basement | Recreational, Games Room | 6.62 m | 4.08 m | 6.62 m x 4.08 m |
| Main Level | Kitchen | 4.92 m | 2.46 m | 4.92 m x 2.46 m |
| Main Level | Living Room | 6.21 m | 3.6 m | 6.21 m x 3.6 m |
| Main Level | Dining Room | 6.21 m | 3.6 m | 6.21 m x 3.6 m |
| Upper Level | Primary Bedroom | 4.7 m | 3.38 m | 4.7 m x 3.38 m |
| Upper Level | Bedroom 2 | 4.7 m | 3.23 m | 4.7 m x 3.23 m |
| Upper Level | Bedroom 3 | 3.15 m | 3 m | 3.15 m x 3 m |
Gurpreet Singh Mann
Broker
Homelife/miracle Realty Ltd
821 Bovaird Dr West #31
Brampton, Ontario L6X 0T9
821 Bovaird Dr West #31
Brampton, Ontario L6X 0T9













































