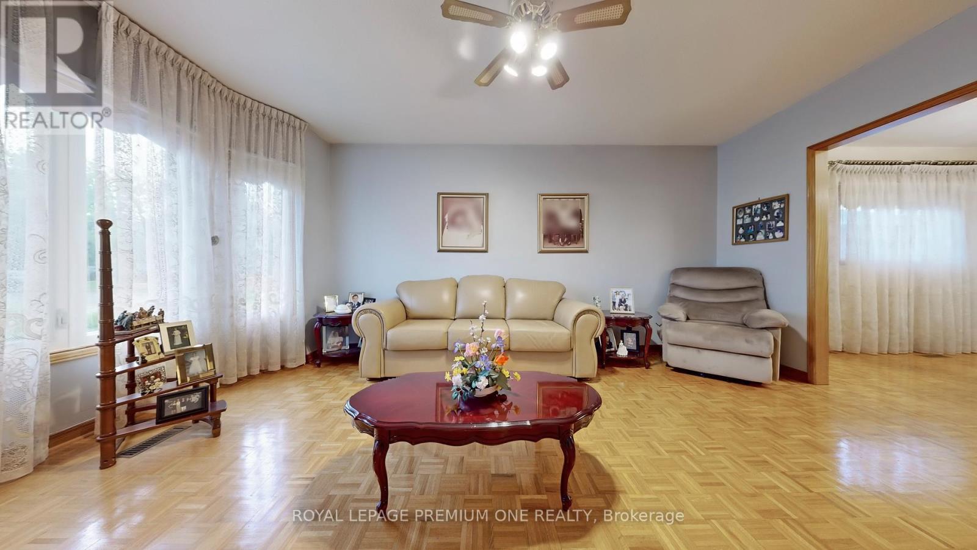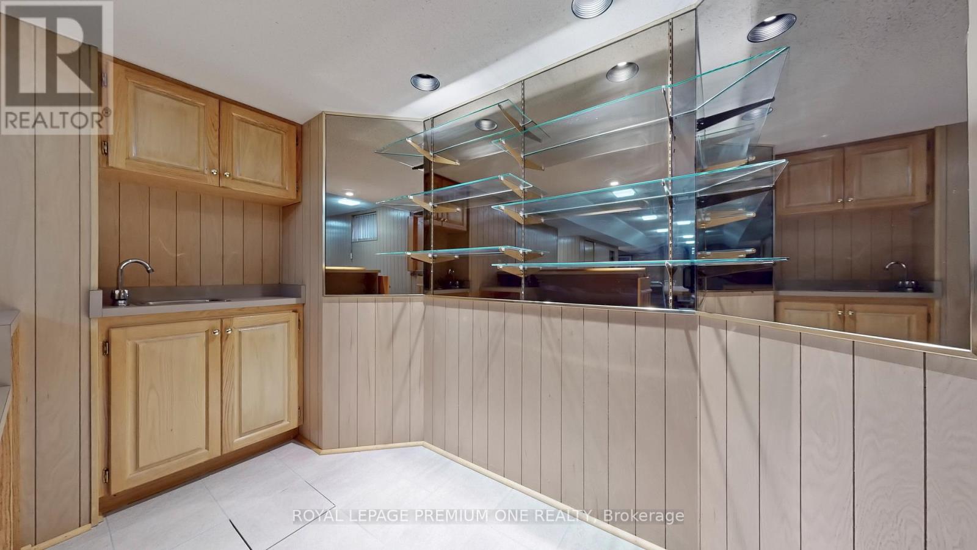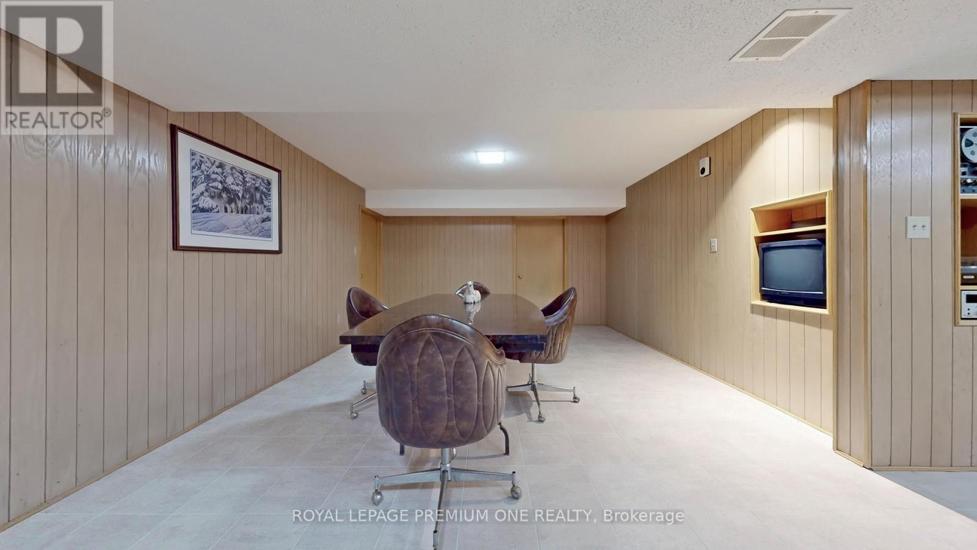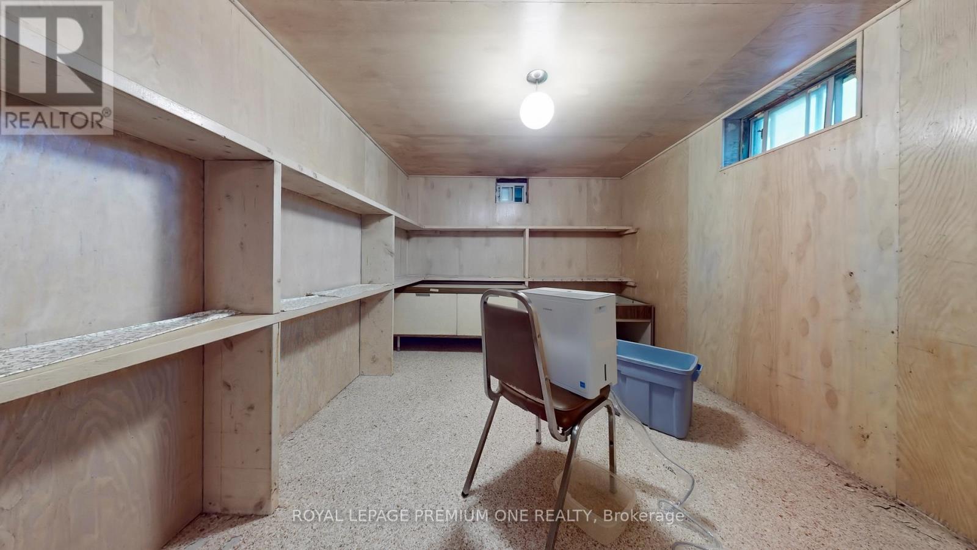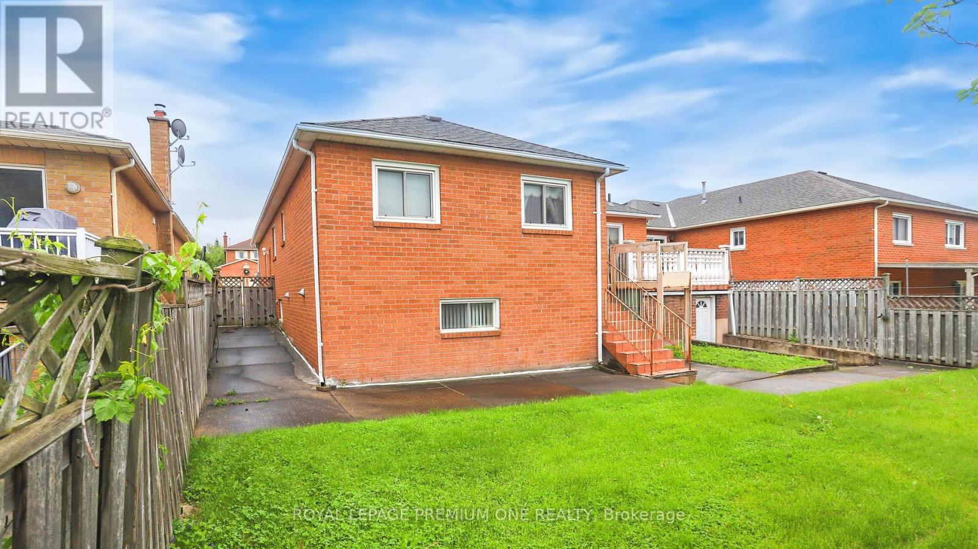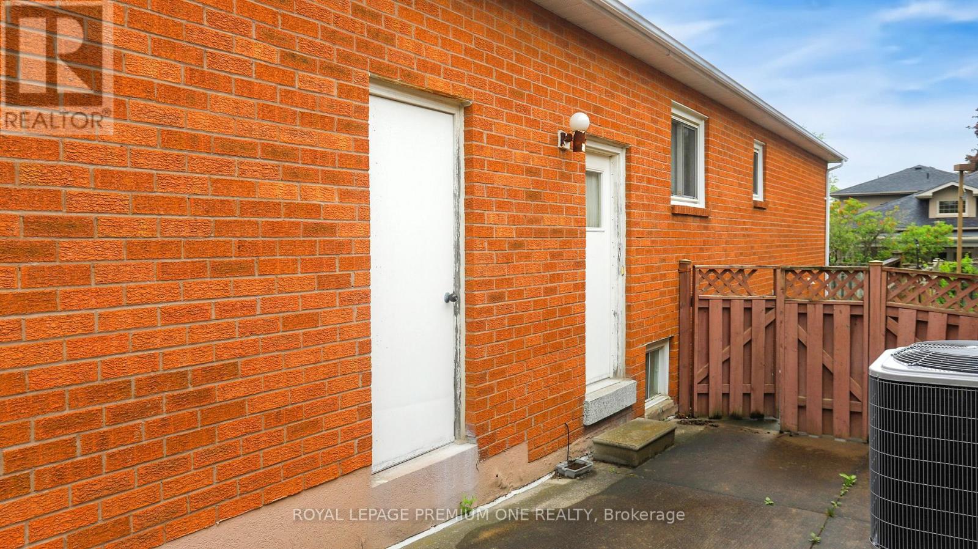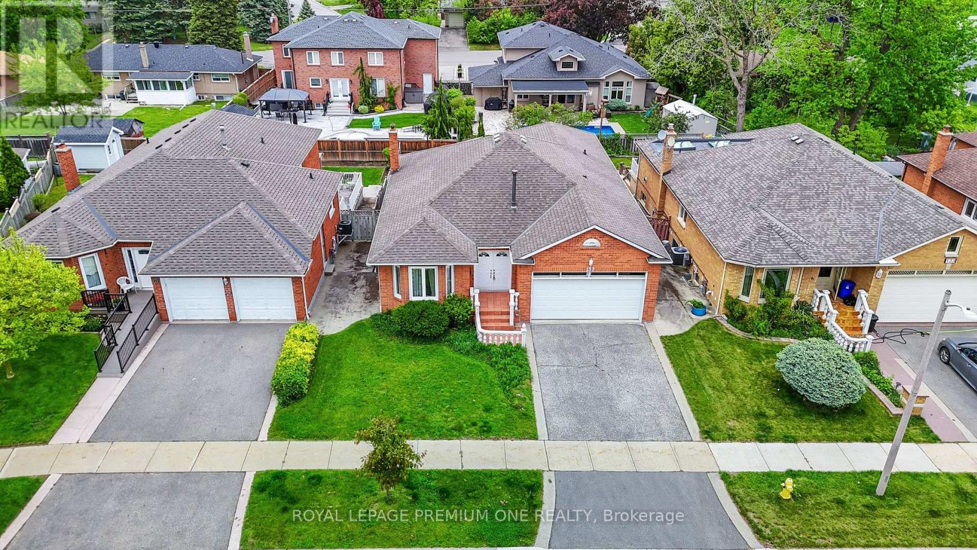137 Findhorn Crescent Vaughan, Ontario L6A 1M3
$1,299,990
Rarely offered exciting opportunity to renovate your dream bungalow This property is located on one of Maple's quietest and most desirable streets, offering a south-facing 50' x 114' lot. It presents a fantastic canvas to renovate the bungalow you've always envisioned, and it already has a conveniently accessible elevator lift. Alternatively, you could choose to move right in the existing, well-maintained home, which features high ceilings and an open-concept layout. The separate side entrance and walk-out to the backyard also provide excellent potential for an in-law suite, rental income, or expanded living space. The location offers unmatched convenience, with close proximity to top-rated schools, beautiful parks, and public transit. Over 3500 sqft. of living space. Home inspection report available upon request. (id:60365)
Property Details
| MLS® Number | N12188792 |
| Property Type | Single Family |
| Community Name | Maple |
| Features | Wheelchair Access, Carpet Free |
| ParkingSpaceTotal | 4 |
| Structure | Deck |
Building
| BathroomTotal | 3 |
| BedroomsAboveGround | 2 |
| BedroomsBelowGround | 1 |
| BedroomsTotal | 3 |
| Age | 31 To 50 Years |
| Appliances | Dishwasher, Dryer, Furniture, Stove, Washer, Refrigerator |
| ArchitecturalStyle | Bungalow |
| BasementDevelopment | Finished |
| BasementFeatures | Walk Out |
| BasementType | N/a (finished) |
| ConstructionStyleAttachment | Detached |
| CoolingType | Central Air Conditioning |
| ExteriorFinish | Brick |
| FireplacePresent | Yes |
| FlooringType | Parquet, Ceramic |
| FoundationType | Unknown |
| HalfBathTotal | 1 |
| HeatingFuel | Natural Gas |
| HeatingType | Forced Air |
| StoriesTotal | 1 |
| SizeInterior | 1500 - 2000 Sqft |
| Type | House |
| UtilityWater | Municipal Water |
Parking
| Garage |
Land
| Acreage | No |
| Sewer | Sanitary Sewer |
| SizeDepth | 113 Ft ,6 In |
| SizeFrontage | 50 Ft |
| SizeIrregular | 50 X 113.5 Ft |
| SizeTotalText | 50 X 113.5 Ft |
Rooms
| Level | Type | Length | Width | Dimensions |
|---|---|---|---|---|
| Basement | Recreational, Games Room | 7.24 m | 13.64 m | 7.24 m x 13.64 m |
| Basement | Bedroom 3 | 5.33 m | 3.61 m | 5.33 m x 3.61 m |
| Basement | Other | 4.14 m | 2.87 m | 4.14 m x 2.87 m |
| Basement | Laundry Room | 3.99 m | 5.11 m | 3.99 m x 5.11 m |
| Main Level | Living Room | 3.4 m | 5.13 m | 3.4 m x 5.13 m |
| Main Level | Dining Room | 3.4 m | 4.24 m | 3.4 m x 4.24 m |
| Main Level | Kitchen | 2.9 m | 4.14 m | 2.9 m x 4.14 m |
| Main Level | Eating Area | 3.38 m | 4.14 m | 3.38 m x 4.14 m |
| Main Level | Primary Bedroom | 5.41 m | 4.65 m | 5.41 m x 4.65 m |
| Main Level | Bedroom 2 | 4.04 m | 3.48 m | 4.04 m x 3.48 m |
https://www.realtor.ca/real-estate/28400416/137-findhorn-crescent-vaughan-maple-maple
Loknath Lucky Sarangi
Broker
595 Cityview Blvd Unit 3
Vaughan, Ontario L4H 3M7








