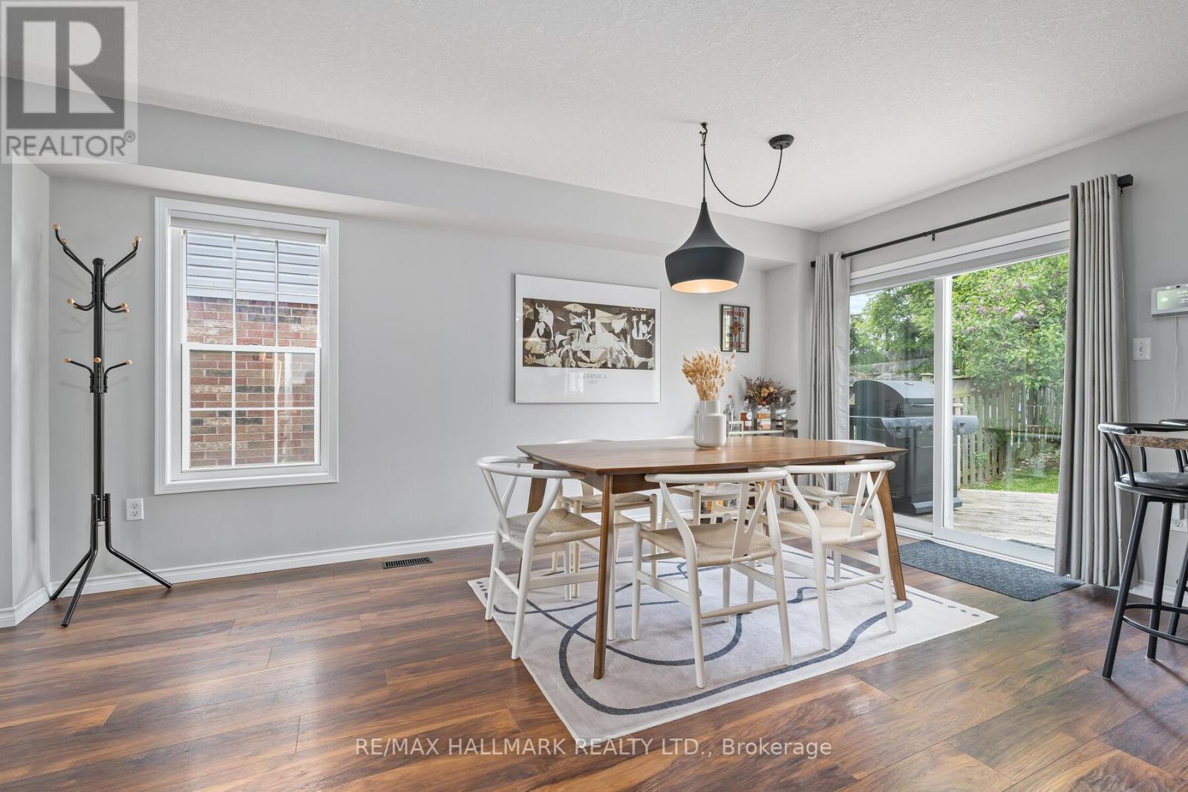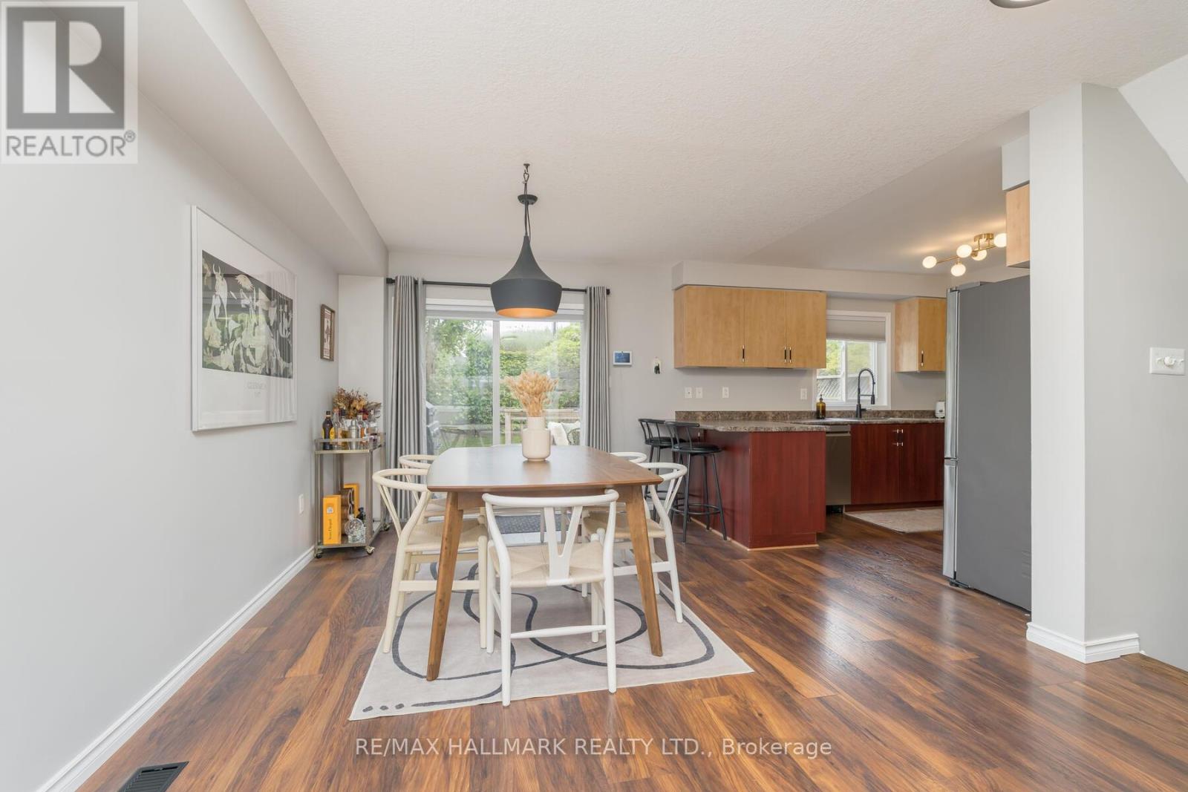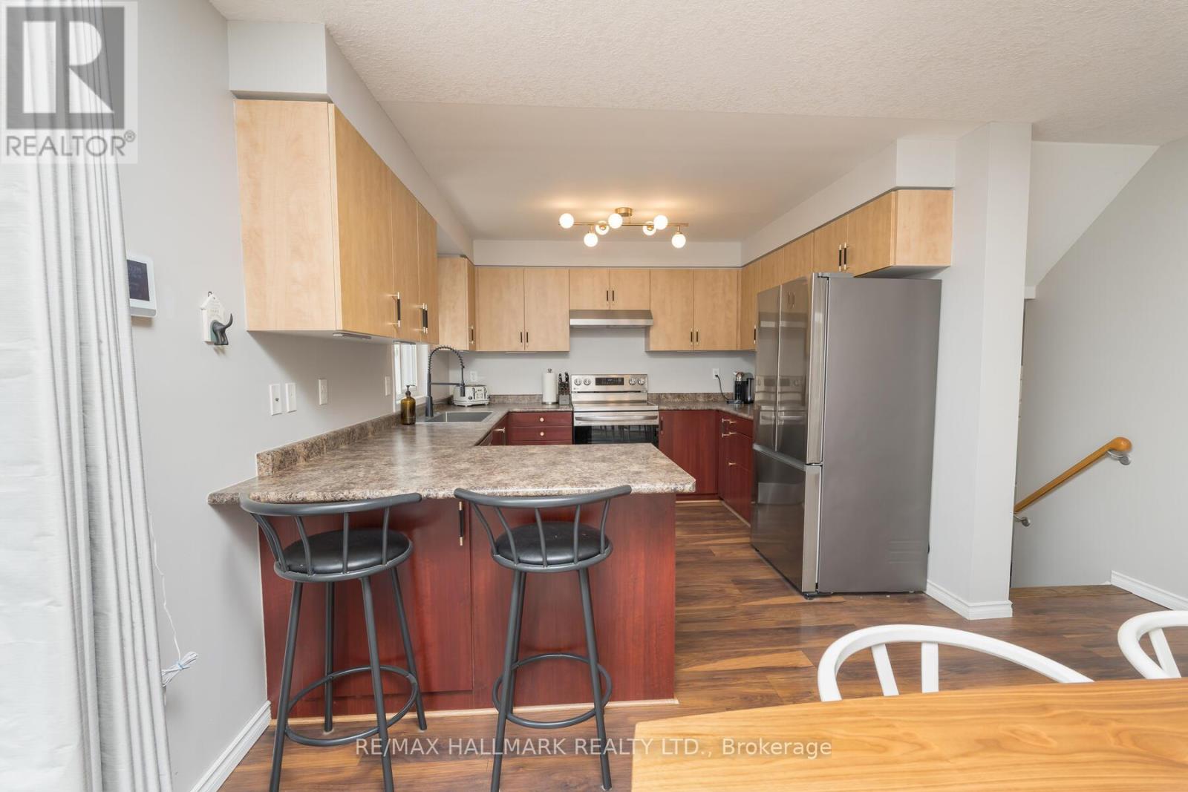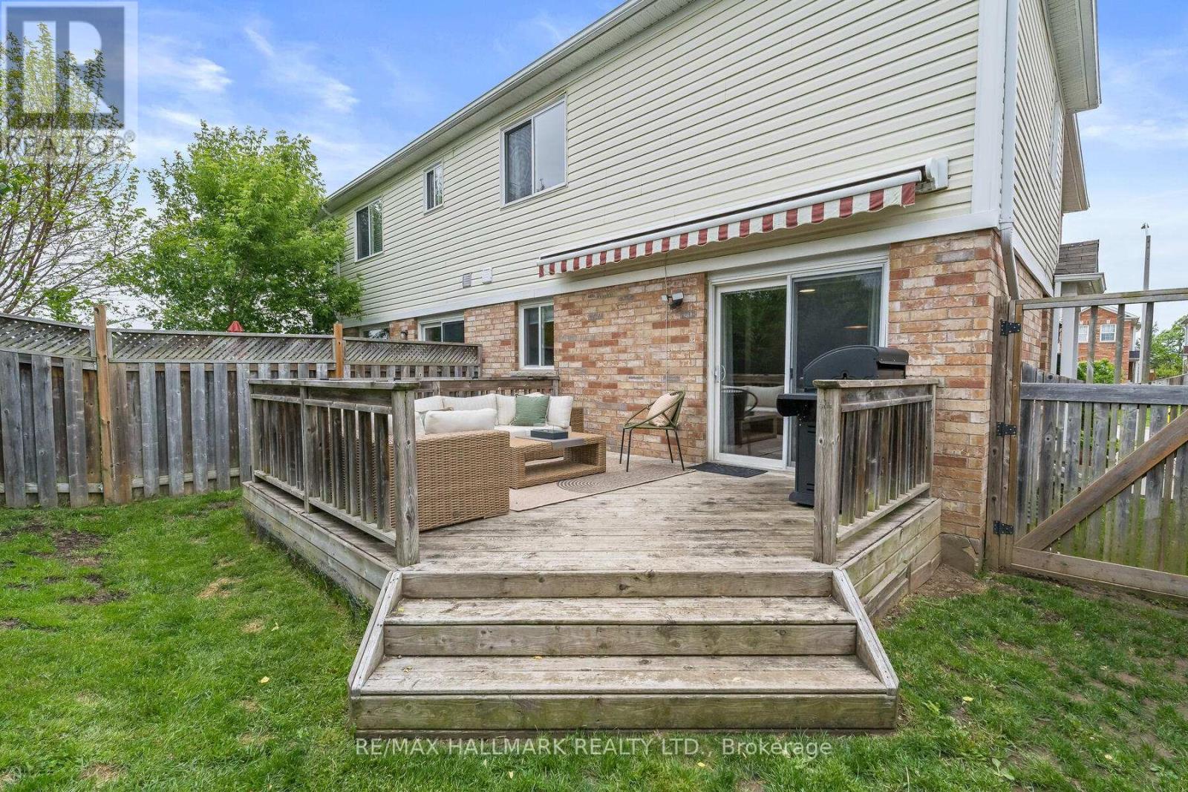47 Bloomington Drive Cambridge, Ontario N1P 1J5
$749,000
Finally...A Home That Actually Checks All Your Boxes If you've been searching for a move-in ready home that doesn't scream starter but still fits your first-time buyer budget, this ones for you. This stunning carpet-free end-unit freehold townhome is tucked into the quiet, family-friendly Branchton Park neighborhood in East Galt. With 3 bedrooms, 3 bathrooms, and an upgraded interior, it offers that ideal mix of stylish comfort and smart functionality. WHAT YOU'LL LOVE: Bright + airy living room with big windows and a cozy gas fireplace - Beautiful kitchen upgrades including a deep farmhouse sink, stainless steel appliances, and a backyard view - Walkout dining area leading to a private deck with motorized awning, a perfect retreat for coffee or mocktails - Upstairs laundry (yes, really!) with newer appliances and built-in shelving - Primary suite with walk-in closet and sleek, spa-like ensuite - Two more generous bedrooms + full 4-piece bath - Unfinished basement with bathroom rough-in, ready for your home gym, office, or rec room dreams You're also walking distance to schools, parks, shopping, and a quick hop to the Gaslight District for date nights or patio hangs. This home has been meticulously cared for and upgraded so you can skip the projects and start enjoying the lifestyle. Smart layout. Freehold (no condo fees). Peaceful yard. Nothing to fix. Don't sleep on this one. Schedule your showing today before someone else snags your future home. OPEN HOUSE ALERT! Rush Hour Open house Today 4 to 6pm and Sat 2 to 4pm. Hope to see you there. (id:60365)
Open House
This property has open houses!
2:00 pm
Ends at:4:00 pm
Property Details
| MLS® Number | X12187338 |
| Property Type | Single Family |
| AmenitiesNearBy | Park, Public Transit, Schools, Place Of Worship |
| CommunityFeatures | Community Centre |
| EquipmentType | Water Heater - Gas |
| Features | Carpet Free |
| ParkingSpaceTotal | 3 |
| RentalEquipmentType | Water Heater - Gas |
Building
| BathroomTotal | 3 |
| BedroomsAboveGround | 3 |
| BedroomsTotal | 3 |
| Age | 16 To 30 Years |
| Amenities | Fireplace(s) |
| Appliances | Garage Door Opener Remote(s), Water Heater |
| BasementType | Full |
| ConstructionStyleAttachment | Attached |
| CoolingType | Central Air Conditioning |
| ExteriorFinish | Brick, Vinyl Siding |
| FireProtection | Monitored Alarm, Security System |
| FireplacePresent | Yes |
| FireplaceTotal | 1 |
| FlooringType | Laminate |
| FoundationType | Poured Concrete |
| HalfBathTotal | 1 |
| HeatingFuel | Natural Gas |
| HeatingType | Forced Air |
| StoriesTotal | 2 |
| SizeInterior | 1500 - 2000 Sqft |
| Type | Row / Townhouse |
| UtilityWater | Municipal Water |
Parking
| Garage |
Land
| Acreage | No |
| LandAmenities | Park, Public Transit, Schools, Place Of Worship |
| LandscapeFeatures | Landscaped |
| Sewer | Sanitary Sewer |
| SizeDepth | 105 Ft |
| SizeFrontage | 27 Ft ,6 In |
| SizeIrregular | 27.5 X 105 Ft |
| SizeTotalText | 27.5 X 105 Ft |
| ZoningDescription | De-h/s |
Rooms
| Level | Type | Length | Width | Dimensions |
|---|---|---|---|---|
| Second Level | Primary Bedroom | 3.3 m | 4.9 m | 3.3 m x 4.9 m |
| Second Level | Bedroom 2 | 2.92 m | 4.72 m | 2.92 m x 4.72 m |
| Second Level | Bedroom 3 | 3.02 m | 3.89 m | 3.02 m x 3.89 m |
| Second Level | Laundry Room | 1.24 m | 2.46 m | 1.24 m x 2.46 m |
| Main Level | Living Room | 4.9 m | 3.03 m | 4.9 m x 3.03 m |
| Main Level | Dining Room | 4.26 m | 2.77 m | 4.26 m x 2.77 m |
| Main Level | Kitchen | 3.64 m | 3.35 m | 3.64 m x 3.35 m |
| Main Level | Foyer | 1.98 m | 2.35 m | 1.98 m x 2.35 m |
https://www.realtor.ca/real-estate/28397687/47-bloomington-drive-cambridge
Tracy Myers
Broker
170 Merton St
Toronto, Ontario M4S 1A1
Anita Van Rootselaar
Salesperson
170 Merton Street #110
Toronto, Ontario M4S 1A1
































