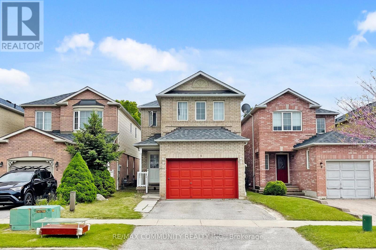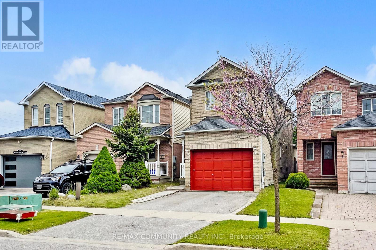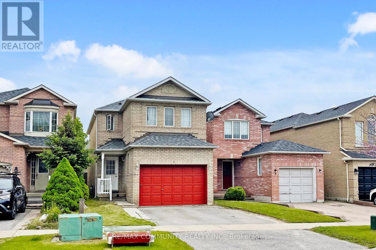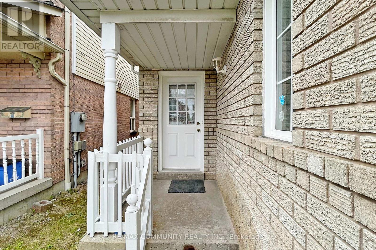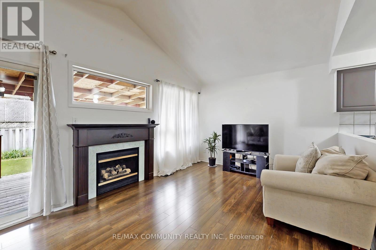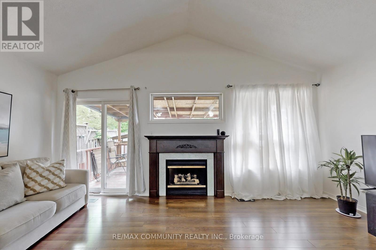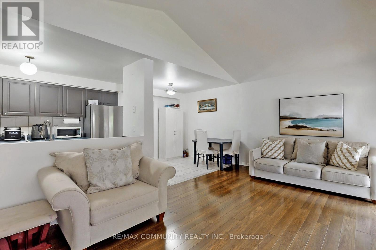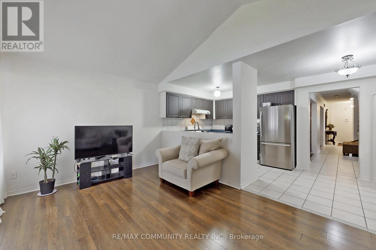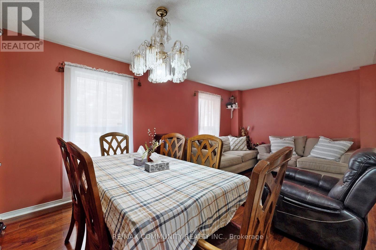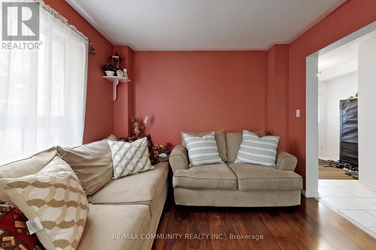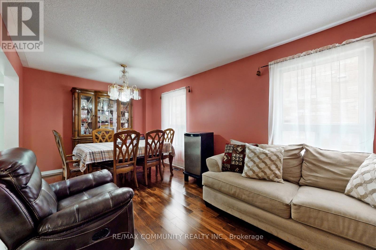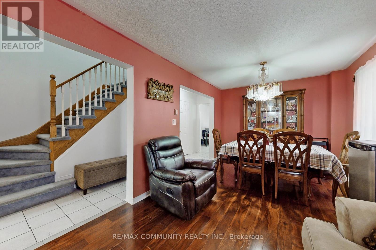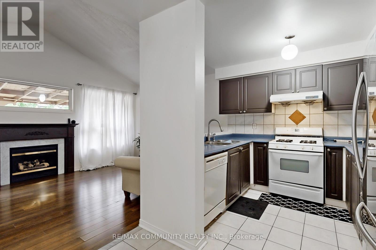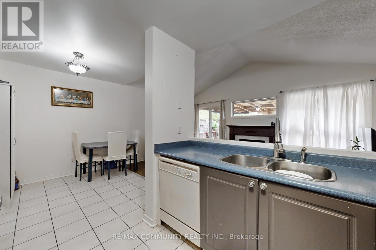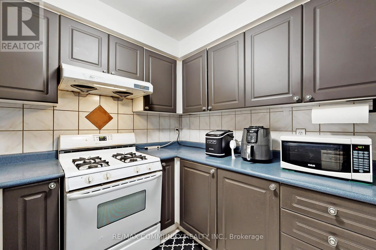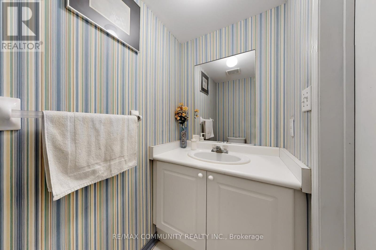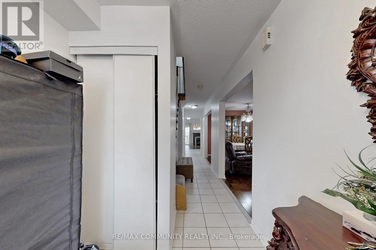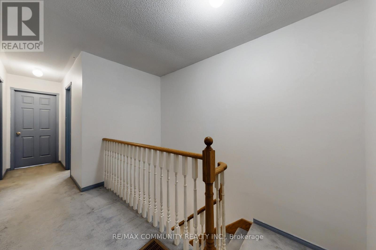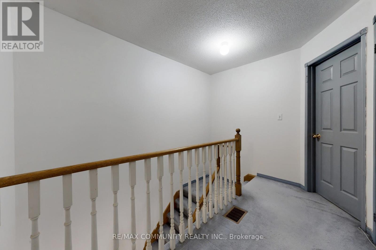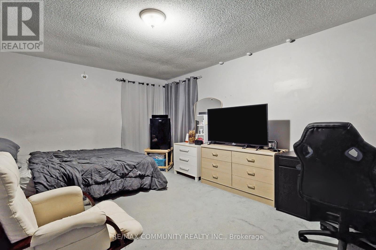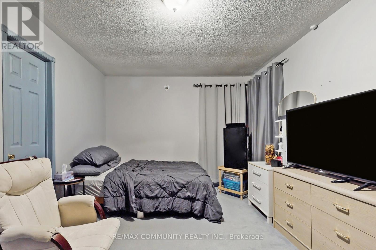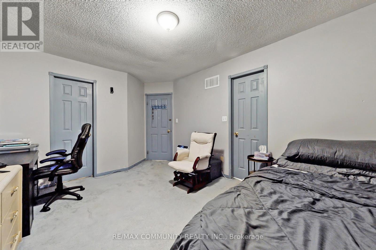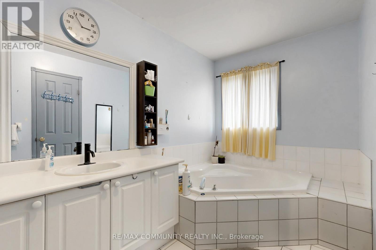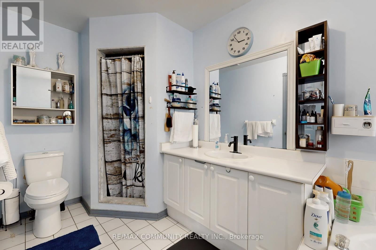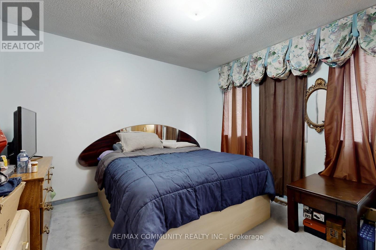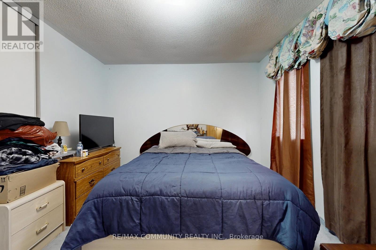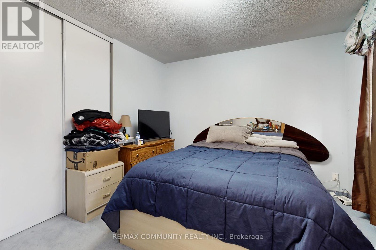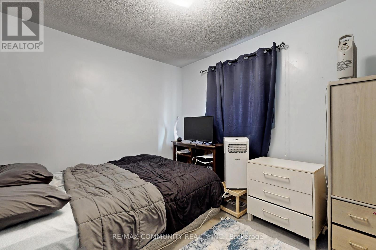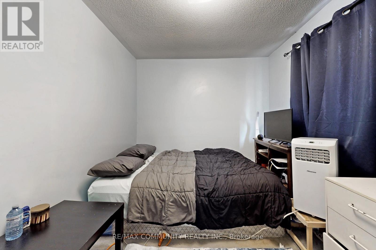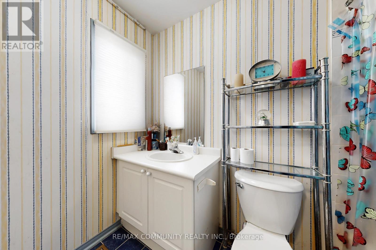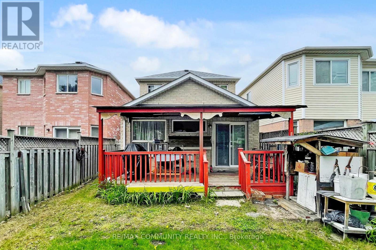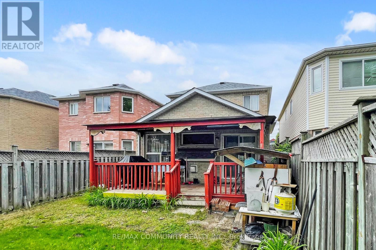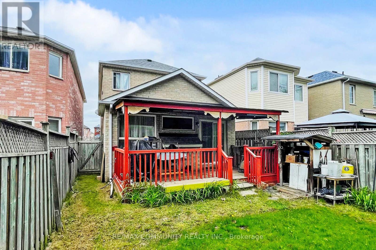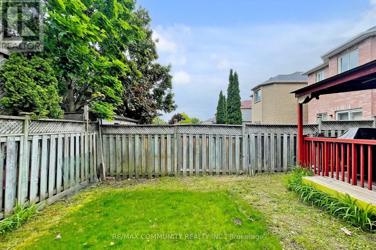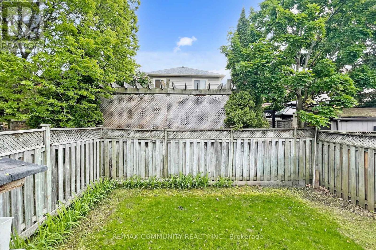6 Hibbard Drive Ajax, Ontario L1Z 1J7
3 Bedroom
3 Bathroom
1500 - 2000 sqft
Fireplace
Forced Air
$749,900
2 Storey Single Detached Home with 3 Bedroom and 3 Bathroom in High Demand Area. Formal Living Combined with Dining Area, Gas Fireplace, Open Concept Family room with Walk out to Deck. Just minutes from the 401, Schools, Durham Shopping Centre, Restaurants, Costco and Parks, Ajax GO Station. (id:60365)
Property Details
| MLS® Number | E12181020 |
| Property Type | Single Family |
| Community Name | Central |
| AmenitiesNearBy | Public Transit |
| Features | Flat Site |
| ParkingSpaceTotal | 3 |
| Structure | Deck, Porch |
Building
| BathroomTotal | 3 |
| BedroomsAboveGround | 3 |
| BedroomsTotal | 3 |
| Age | 16 To 30 Years |
| Amenities | Fireplace(s) |
| Appliances | Water Meter, Dishwasher, Dryer, Stove, Washer, Refrigerator |
| BasementDevelopment | Unfinished |
| BasementType | N/a (unfinished) |
| ConstructionStyleAttachment | Detached |
| ExteriorFinish | Brick |
| FireplacePresent | Yes |
| FlooringType | Laminate, Ceramic, Carpeted |
| FoundationType | Concrete |
| HalfBathTotal | 1 |
| HeatingFuel | Natural Gas |
| HeatingType | Forced Air |
| StoriesTotal | 2 |
| SizeInterior | 1500 - 2000 Sqft |
| Type | House |
| UtilityWater | Municipal Water |
Parking
| Attached Garage | |
| Garage |
Land
| Acreage | No |
| FenceType | Fully Fenced |
| LandAmenities | Public Transit |
| Sewer | Sanitary Sewer |
| SizeDepth | 110 Ft |
| SizeFrontage | 24 Ft ,8 In |
| SizeIrregular | 24.7 X 110 Ft |
| SizeTotalText | 24.7 X 110 Ft |
Rooms
| Level | Type | Length | Width | Dimensions |
|---|---|---|---|---|
| Second Level | Bedroom | 4.52 m | 3.31 m | 4.52 m x 3.31 m |
| Second Level | Bedroom 2 | 3.45 m | 2.67 m | 3.45 m x 2.67 m |
| Second Level | Bedroom 3 | 3.85 m | 3.21 m | 3.85 m x 3.21 m |
| Main Level | Living Room | 6.13 m | 3.04 m | 6.13 m x 3.04 m |
| Main Level | Dining Room | 6.13 m | 3.04 m | 6.13 m x 3.04 m |
| Main Level | Family Room | 5.35 m | 3.31 m | 5.35 m x 3.31 m |
| Main Level | Kitchen | 3.3 m | 2.71 m | 3.3 m x 2.71 m |
https://www.realtor.ca/real-estate/28396858/6-hibbard-drive-ajax-central-central
Joey Quiambao
Salesperson
RE/MAX Community Realty Inc.
203 - 1265 Morningside Ave
Toronto, Ontario M1B 3V9
203 - 1265 Morningside Ave
Toronto, Ontario M1B 3V9

