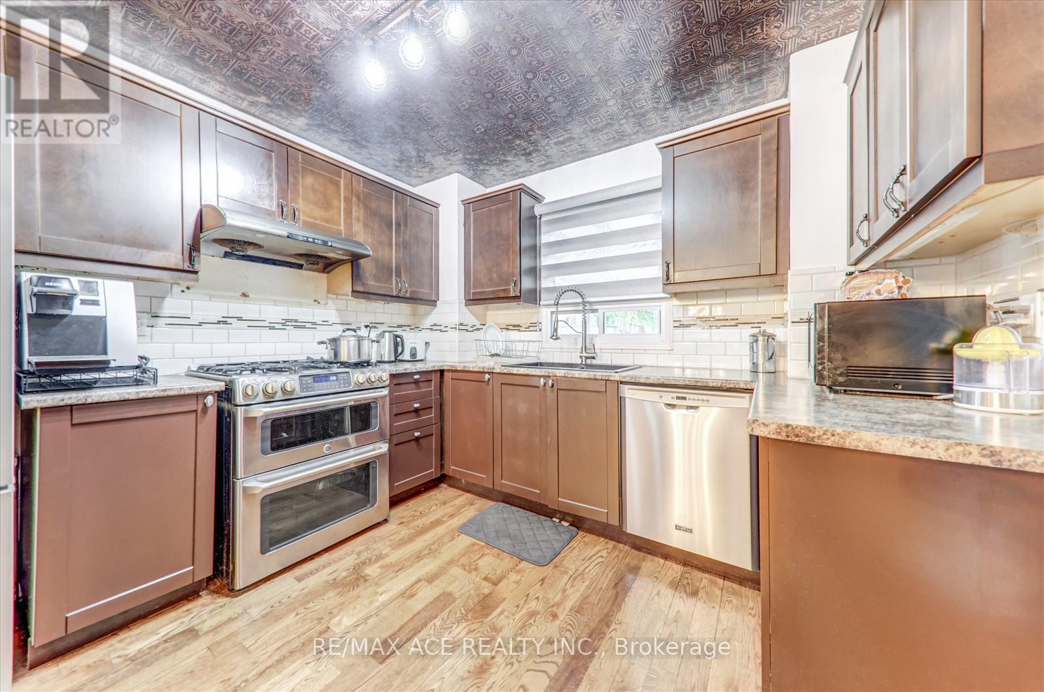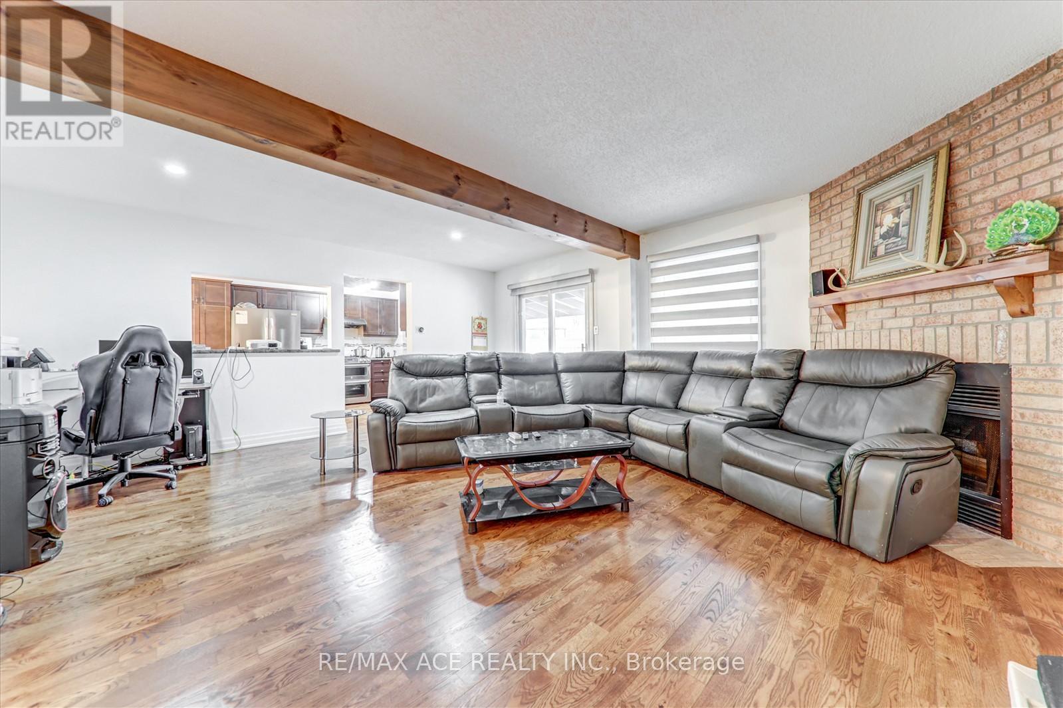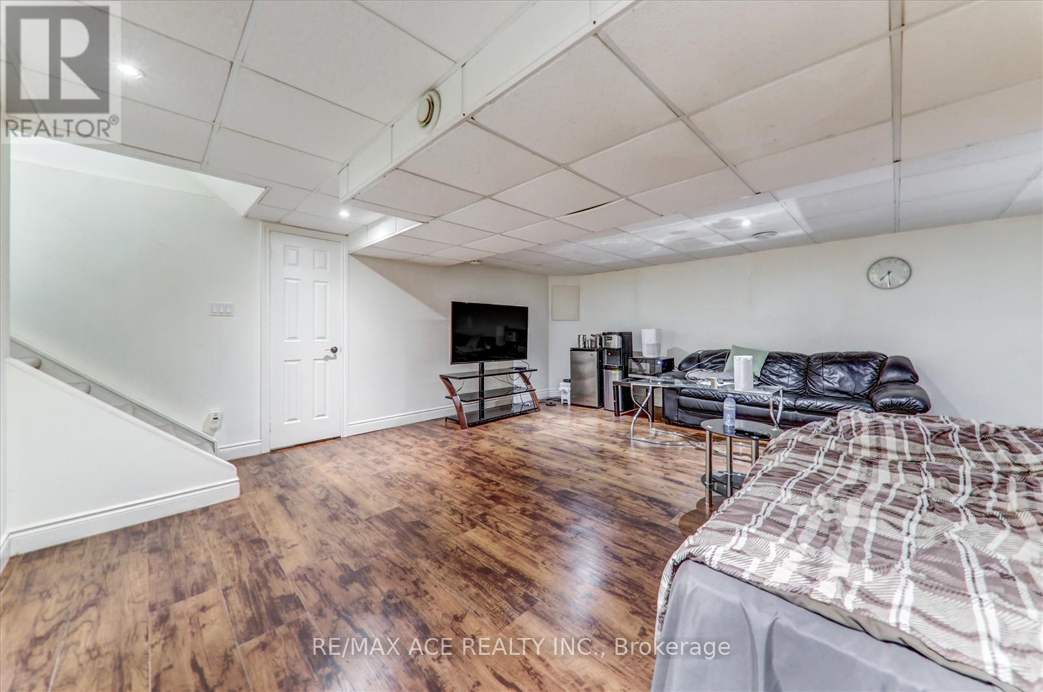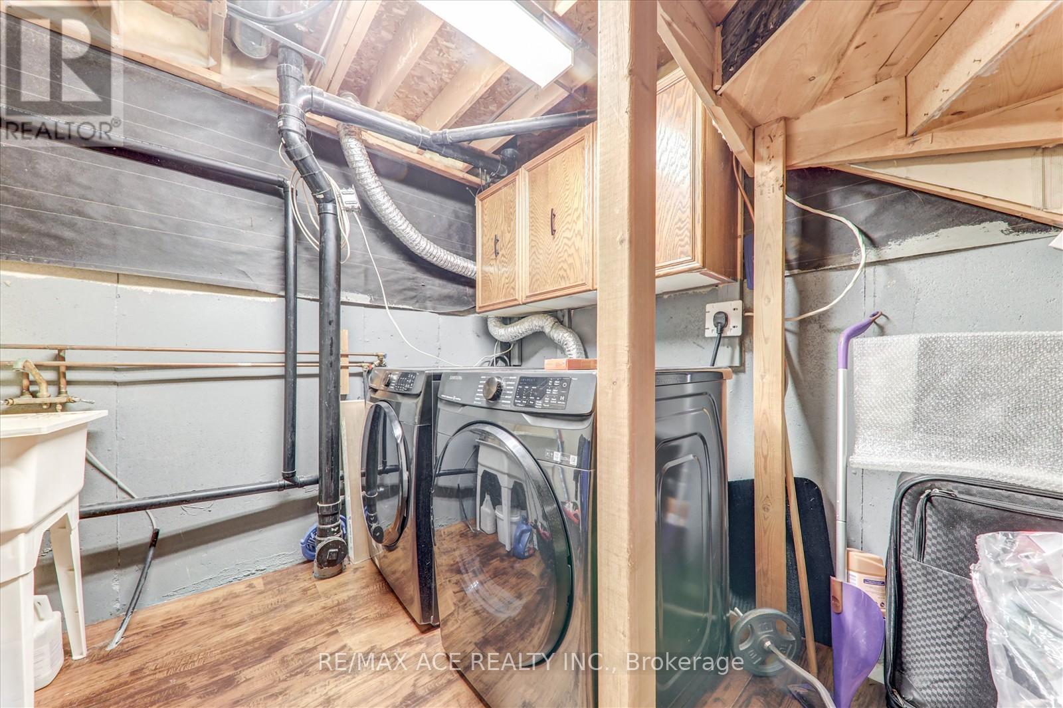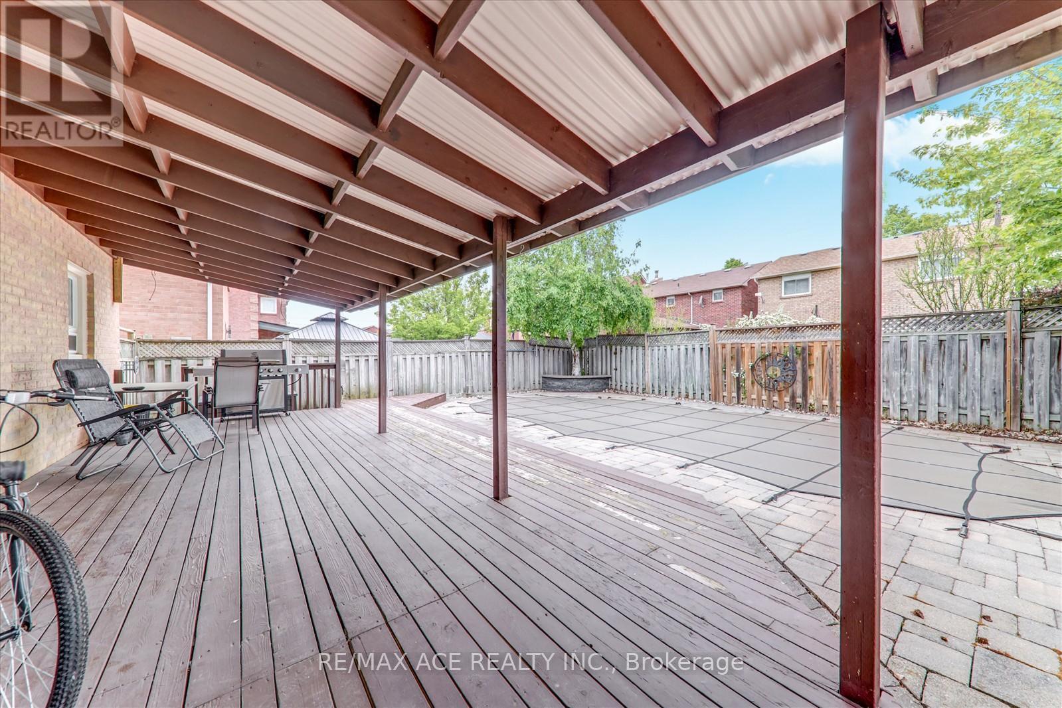123 Sullivan Drive Ajax, Ontario L1T 3P4
$999,999
Step into a home designed for both comfort and style. The oversized kitchen offers plenty of space for cooking and gathering, complemented by a formal dining area perfect for hosting. After dinner, unwind in the impressive great room that opens directly to a resort-style backyard complete with a covered deck and a heated fiberglass saltwater pool featuring swim-up seating and walk-in stairs. Say goodbye to liner replacements! Upstairs, spacious bedrooms boast beautiful custom Pioneer-milled hardwood flooring. Downstairs, the finished basement is your go-to space for movie nights, with a bonus bedroom nook and a full 3-piece bathroom. This home truly has it all! (id:60365)
Property Details
| MLS® Number | E12186978 |
| Property Type | Single Family |
| Community Name | Central |
| AmenitiesNearBy | Public Transit |
| EquipmentType | Water Heater |
| ParkingSpaceTotal | 4 |
| PoolType | Inground Pool |
| RentalEquipmentType | Water Heater |
Building
| BathroomTotal | 4 |
| BedroomsAboveGround | 3 |
| BedroomsTotal | 3 |
| BasementDevelopment | Finished |
| BasementType | N/a (finished) |
| ConstructionStyleAttachment | Detached |
| CoolingType | Central Air Conditioning |
| ExteriorFinish | Brick |
| FireplacePresent | Yes |
| FoundationType | Concrete |
| HalfBathTotal | 1 |
| HeatingFuel | Natural Gas |
| HeatingType | Forced Air |
| StoriesTotal | 2 |
| SizeInterior | 1500 - 2000 Sqft |
| Type | House |
| UtilityWater | Municipal Water |
Parking
| Attached Garage | |
| Garage |
Land
| Acreage | No |
| LandAmenities | Public Transit |
| Sewer | Sanitary Sewer |
| SizeDepth | 109 Ft ,10 In |
| SizeFrontage | 40 Ft ,1 In |
| SizeIrregular | 40.1 X 109.9 Ft |
| SizeTotalText | 40.1 X 109.9 Ft |
Rooms
| Level | Type | Length | Width | Dimensions |
|---|---|---|---|---|
| Second Level | Primary Bedroom | 4.51 m | 3.44 m | 4.51 m x 3.44 m |
| Second Level | Bedroom 2 | 4.27 m | 3.11 m | 4.27 m x 3.11 m |
| Second Level | Bedroom 3 | 4.02 m | 3.05 m | 4.02 m x 3.05 m |
| Basement | Recreational, Games Room | 7 m | 5.99 m | 7 m x 5.99 m |
| Basement | Workshop | Measurements not available | ||
| Main Level | Kitchen | 3.05 m | 3.05 m | 3.05 m x 3.05 m |
| Main Level | Dining Room | 4.51 m | 3.05 m | 4.51 m x 3.05 m |
| Main Level | Great Room | 4.86 m | 5.94 m | 4.86 m x 5.94 m |
https://www.realtor.ca/real-estate/28396864/123-sullivan-drive-ajax-central-central
Thanesh Sivaganasundaram
Salesperson
1286 Kennedy Road Unit 3
Toronto, Ontario M1P 2L5
Praba Balasubramaniam
Salesperson
1286 Kennedy Road Unit 3
Toronto, Ontario M1P 2L5












